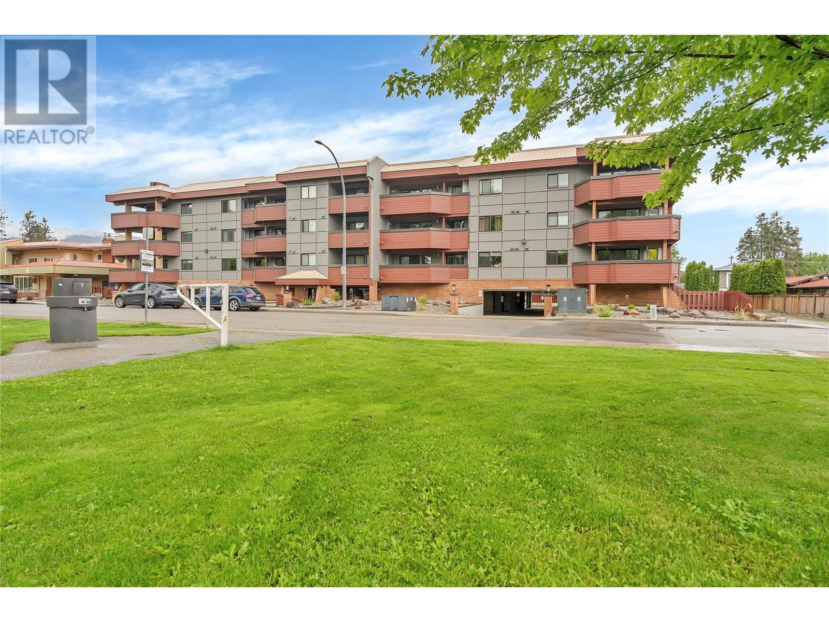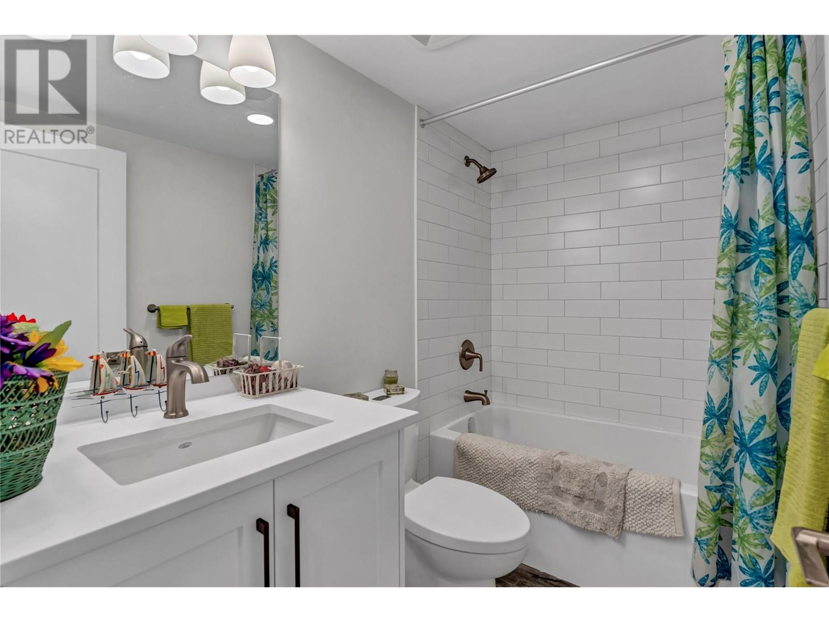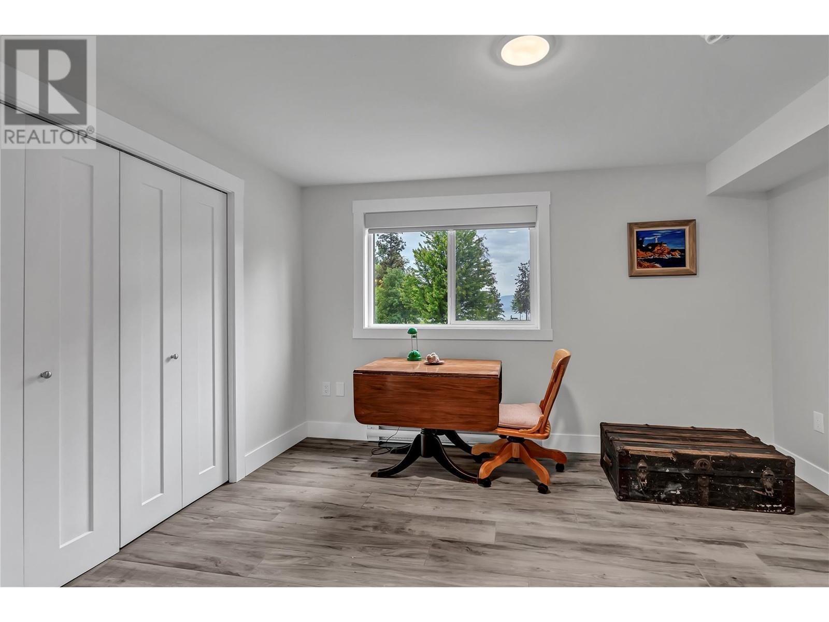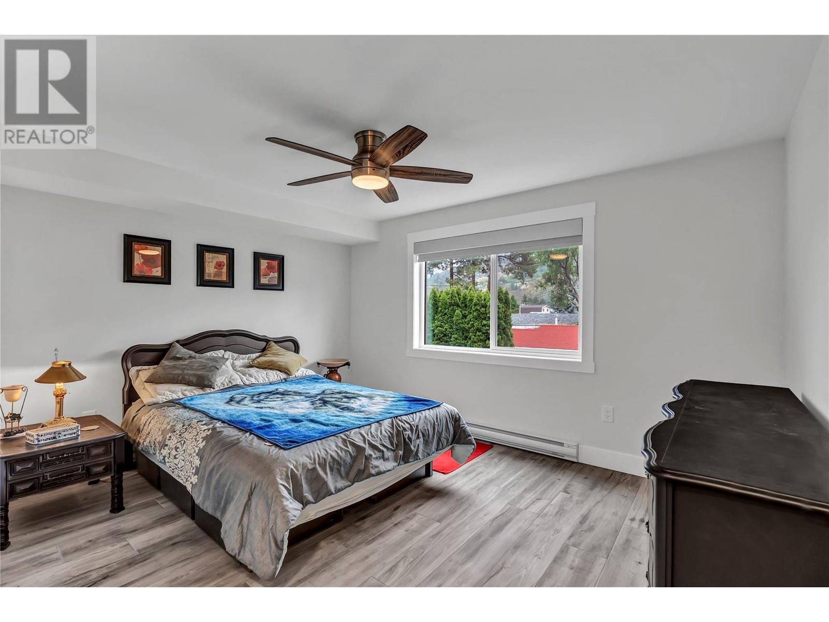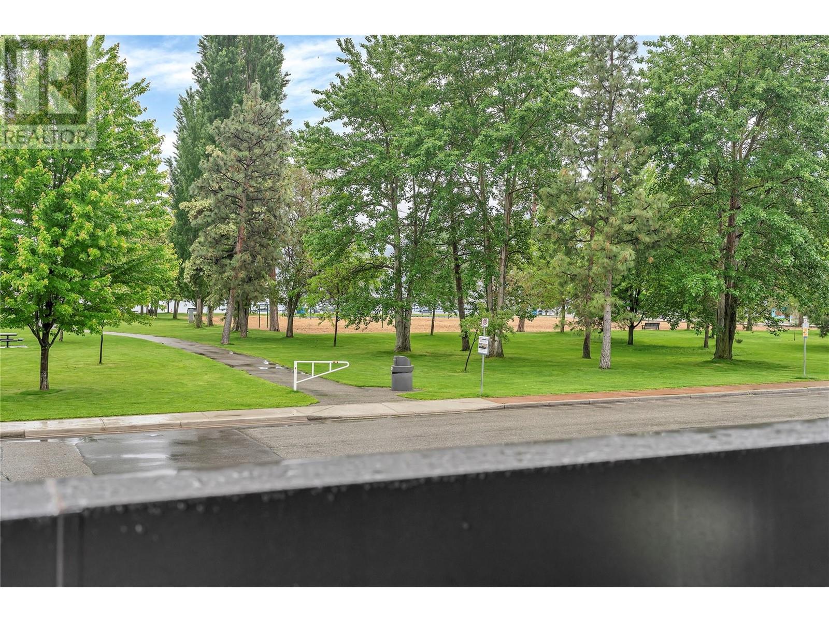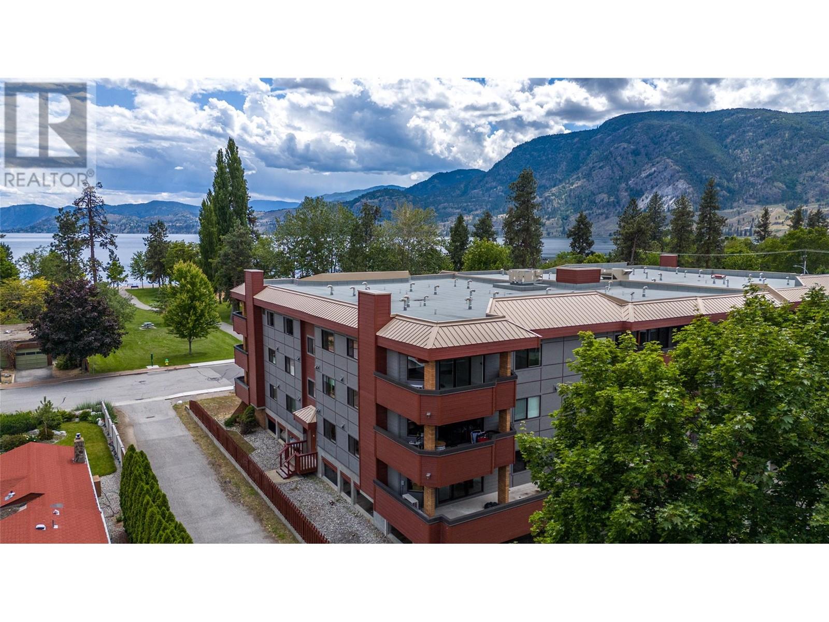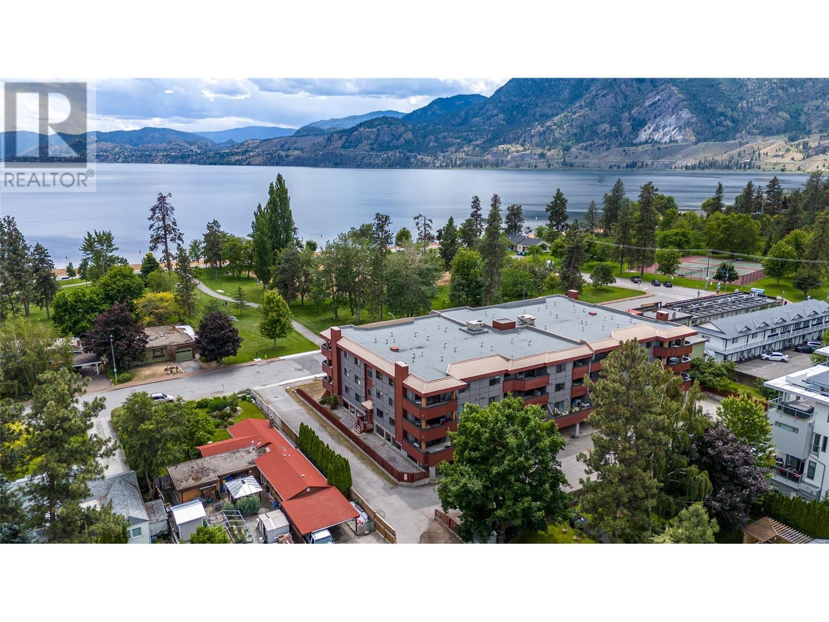Location, Location!! Welcome to easy living in the Okanagan steps from Skaha Beach in this newly renovated 2 bdrm, 2 bath condo with fantastic lake and park view. Desireable southeast corner unit to maximize sunny exposure and outdoor dining. Open concept layout, modern design and decor, cozy electric fireplace in living room, ensuite has walkin shower, in unit laundry and 4 pce guest bathroom are a few of the features. Close to shopping, parks, and recreation. Don’t miss this opportunity to enjoy one of the best beachside lifestyles Penticton has to offer. Non smoking building, pet on approval, no age restriction. This unit includes one designated covered parking stall, additional guest parking and storage locker. Call your agent for a viewing today. (id:56537)
Contact Don Rae 250-864-7337 the experienced condo specialist that knows Clarence House. Outside the Okanagan? Call toll free 1-877-700-6688
Amenities Nearby : -
Access : -
Appliances Inc : Range, Refrigerator, Dryer, Microwave, Washer
Community Features : Pets Allowed With Restrictions
Features : One Balcony
Structures : -
Total Parking Spaces : 1
View : -
Waterfront : -
Architecture Style : Contemporary
Bathrooms (Partial) : 0
Cooling : Wall unit
Fire Protection : Security
Fireplace Fuel : Electric
Fireplace Type : Unknown
Floor Space : -
Flooring : -
Foundation Type : -
Heating Fuel : Electric
Heating Type : -
Roof Style : Unknown
Roofing Material : Unknown
Sewer : Municipal sewage system
Utility Water : Municipal water
3pc Ensuite bath
: 7'11'' x 4'11''
4pc Bathroom
: 4'11'' x 7'11''
Bedroom
: 12'2'' x 10'9''
Primary Bedroom
: 10'9'' x 13'4''
Laundry room
: 5'1'' x 9'5''
Kitchen
: 8'1'' x 7'8''
Living room
: 15' x 15'4''


