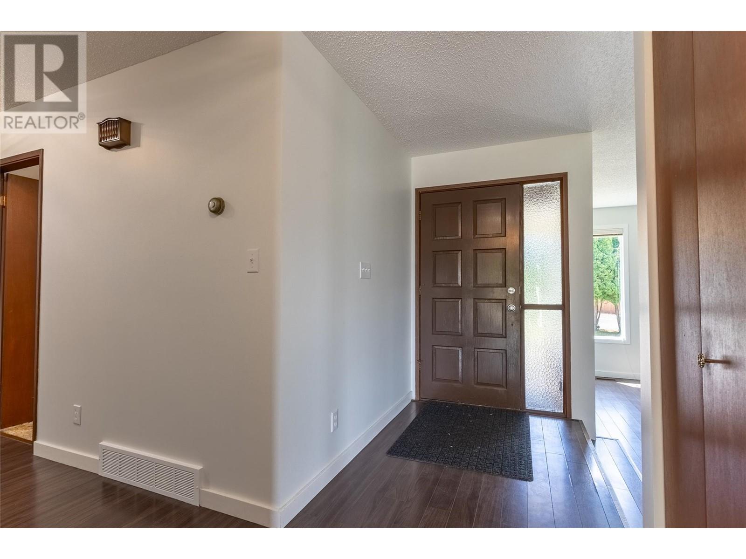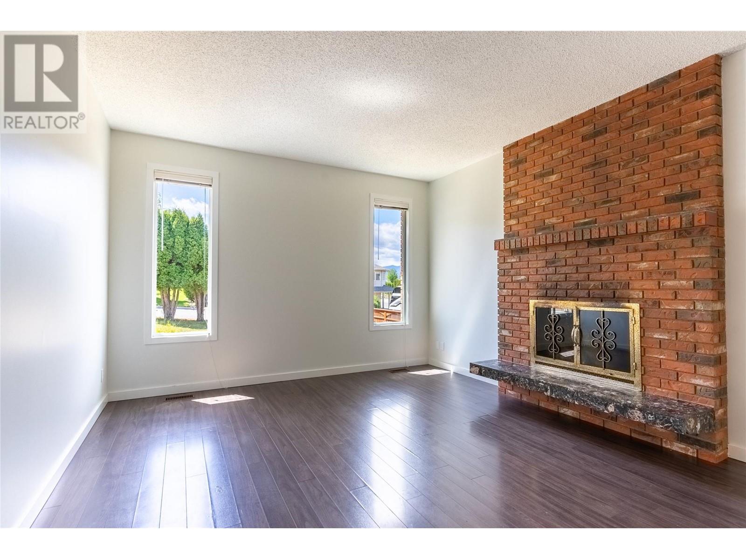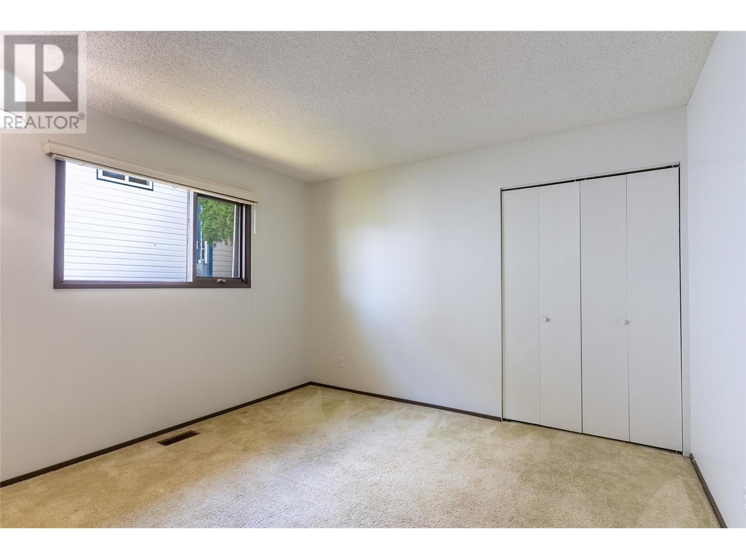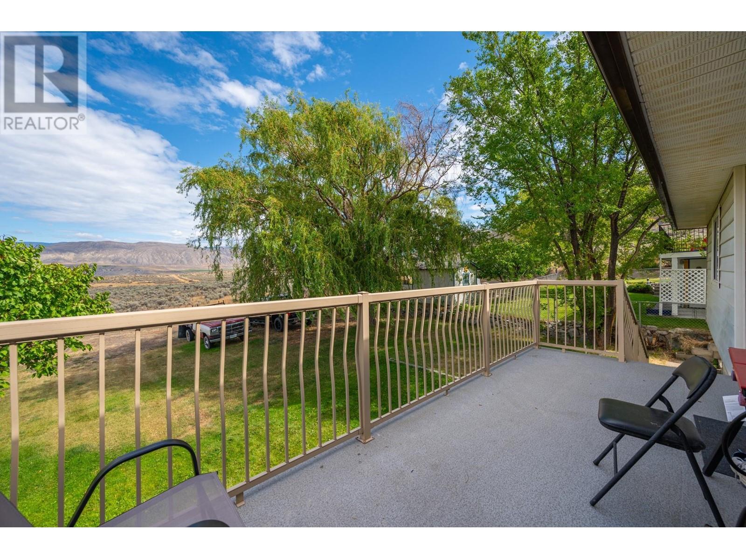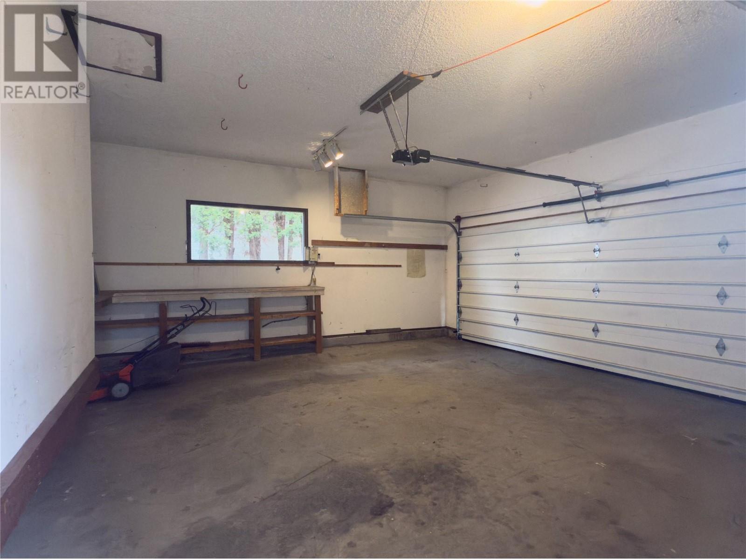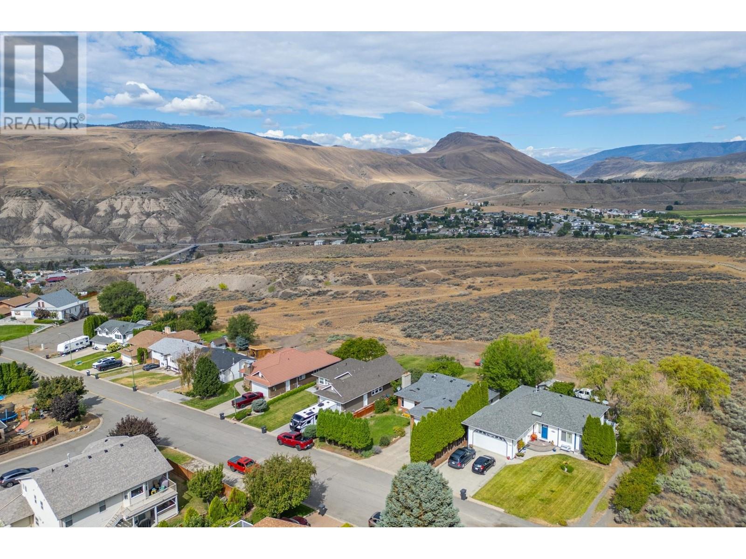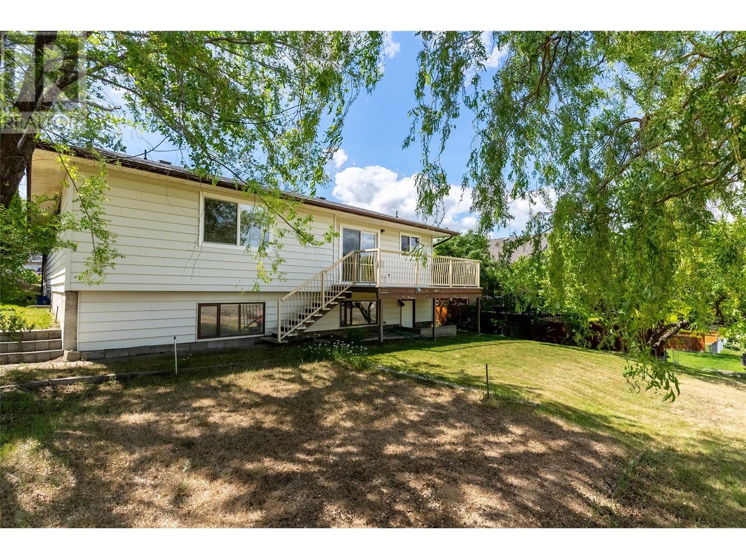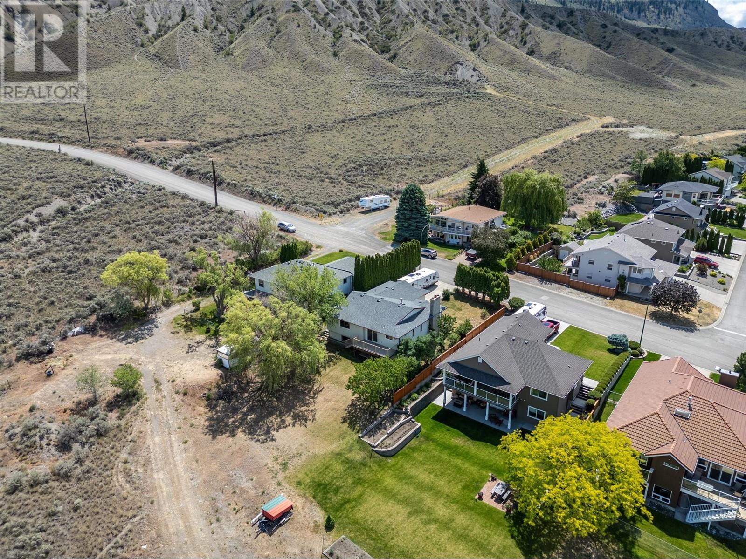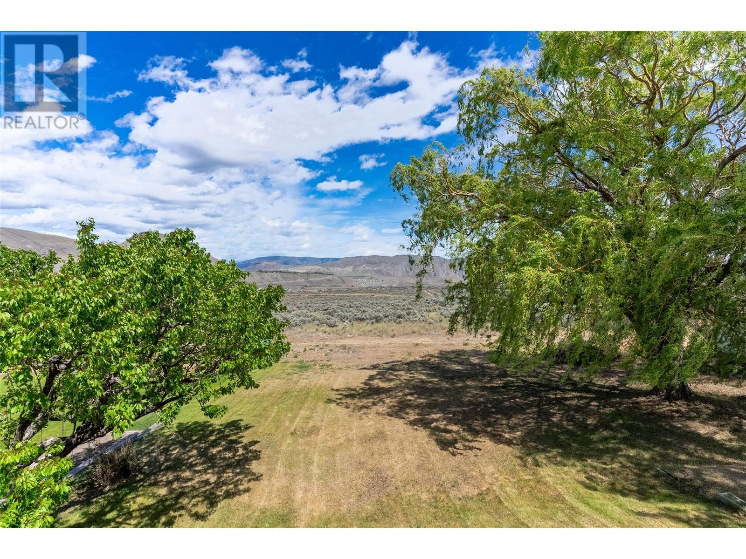Vacant and ready for quick possession! Located on Ashcroft’s desirable Mesa Vista, this home is just steps from biking, hiking, and riding trails, offering the perfect balance of outdoor adventure and everyday convenience. This 3-bedroom, 2.5-bath home has seen some smart updates that make it easier for the next owner to settle in, including fresh paint throughout, updated light fixtures, most of the main floor has updated windows, and a new kitchen countertop. You'll love the sunken living room with its cozy vibe, with wood burning fireplace, and the dining room that flows off the kitchen, which opens to a private sundeck with sweeping views. Downstairs, there's a separate entry, a 3-piece bath, cold storage, large laundry area, and tons of space to create a suite, rec room, or extra bedrooms—whatever suits your lifestyle. A double garage, and a quiet neighborhood for evening walks or bike rides complete the package. Come take a look—this one’s ready when you are! (id:56537)
Contact Don Rae 250-864-7337 the experienced condo specialist that knows Single Family. Outside the Okanagan? Call toll free 1-877-700-6688
Amenities Nearby : Recreation
Access : -
Appliances Inc : Range, Refrigerator, Dishwasher, Washer & Dryer
Community Features : -
Features : Level lot
Structures : -
Total Parking Spaces : 2
View : -
Waterfront : -
Architecture Style : Bungalow
Bathrooms (Partial) : 1
Cooling : -
Fire Protection : -
Fireplace Fuel : Wood
Fireplace Type : Conventional
Floor Space : -
Flooring : Mixed Flooring
Foundation Type : -
Heating Fuel : -
Heating Type : Forced air, See remarks
Roof Style : Unknown
Roofing Material : Asphalt shingle
Sewer : Municipal sewage system
Utility Water : Municipal water
Utility room
: 12'11'' x 21'7''
Family room
: 38'5'' x 14'1''
Storage
: 5'8'' x 6'10''
Laundry room
: 19'1'' x 14'7''
3pc Bathroom
: Measurements not available
Dining nook
: 7'8'' x 10'11''
Bedroom
: 11'6'' x 11'1''
Bedroom
: 9'0'' x 11'1''
Primary Bedroom
: 14'0'' x 11'6''
Kitchen
: 10'8'' x 10'0''
Dining room
: 10'8'' x 9'4''
Living room
: 13'0'' x 17'1''
2pc Ensuite bath
: Measurements not available
5pc Bathroom
: Measurements not available









