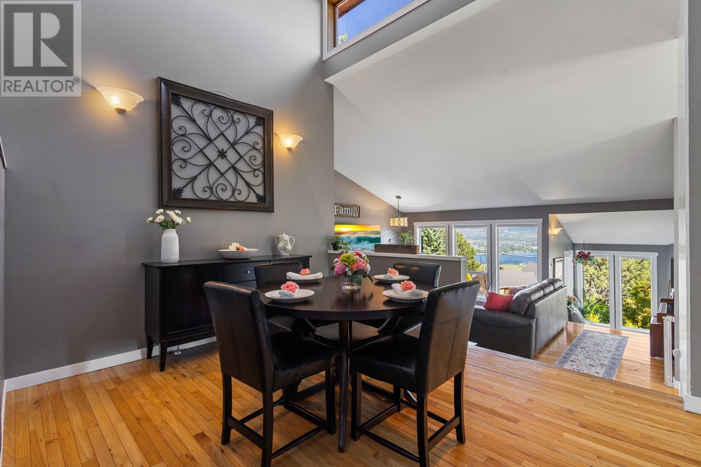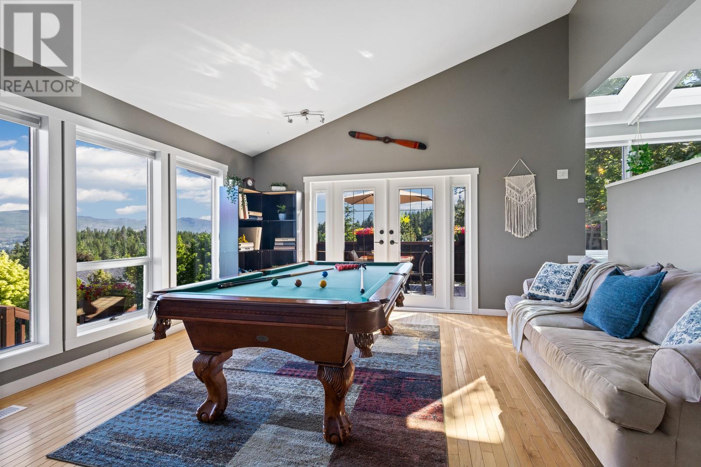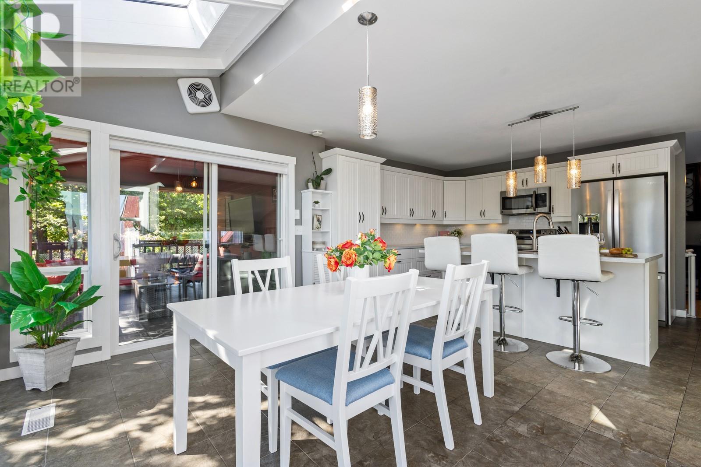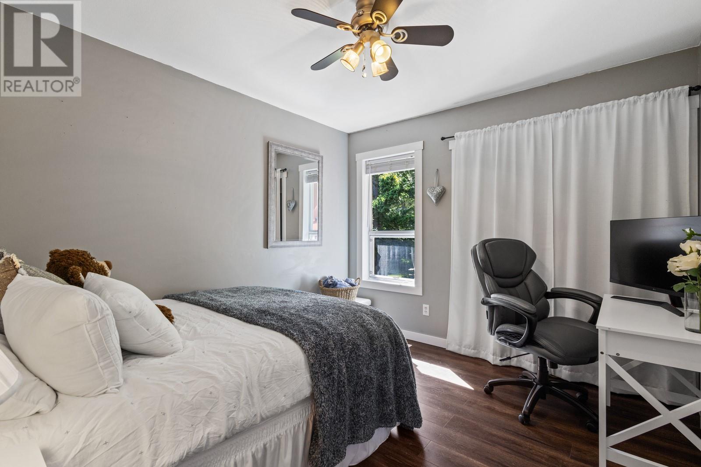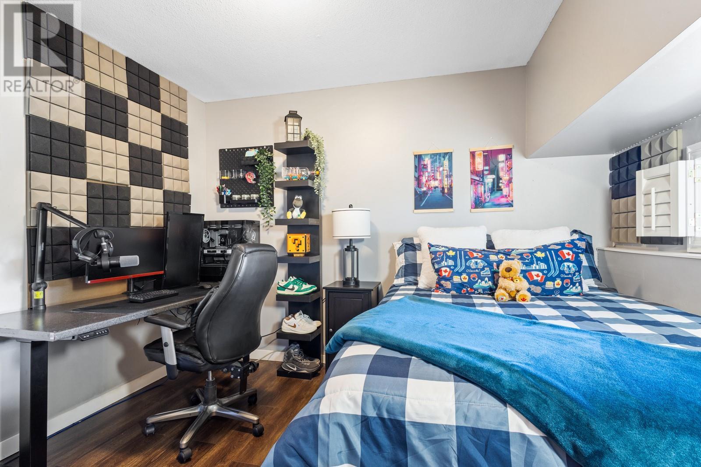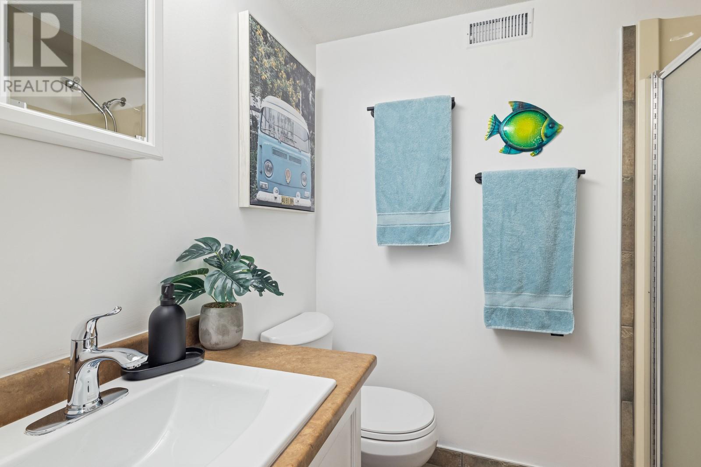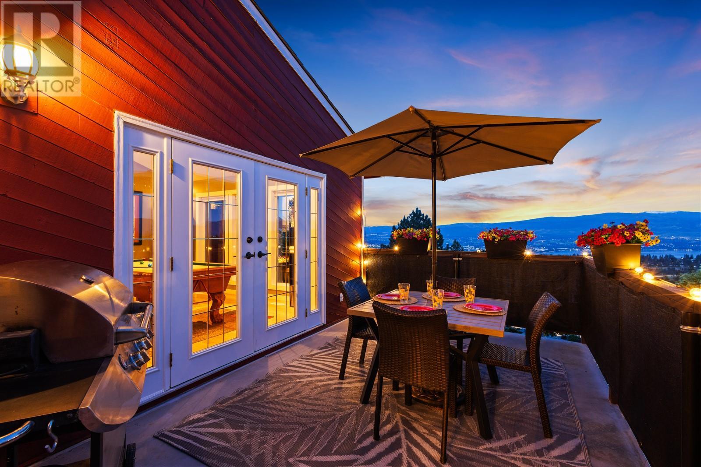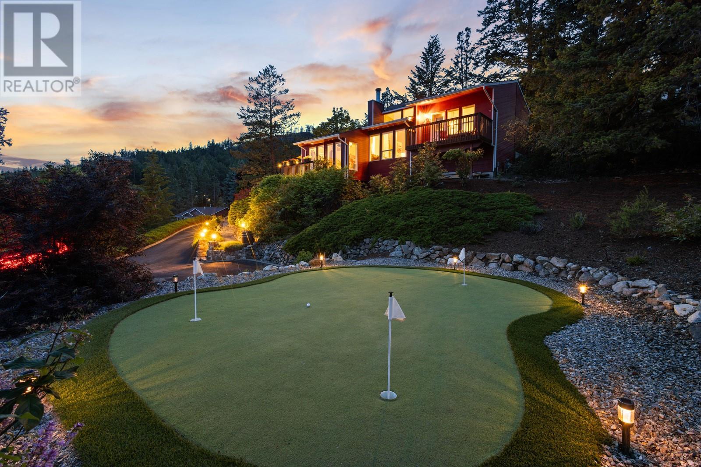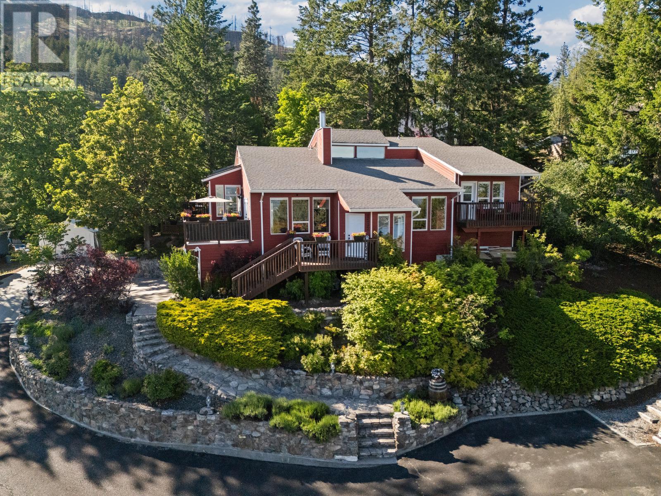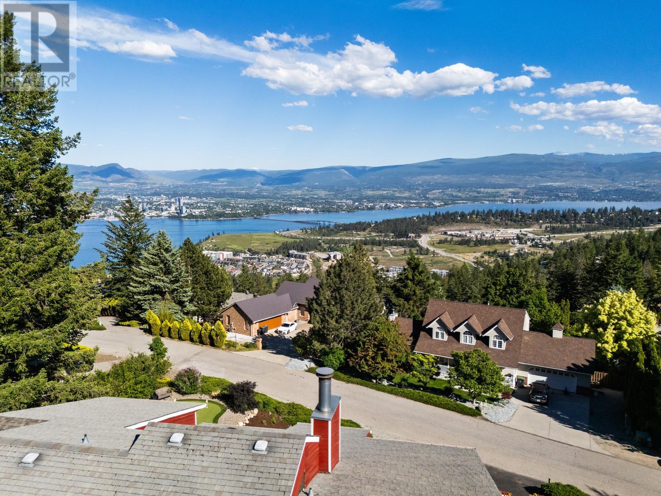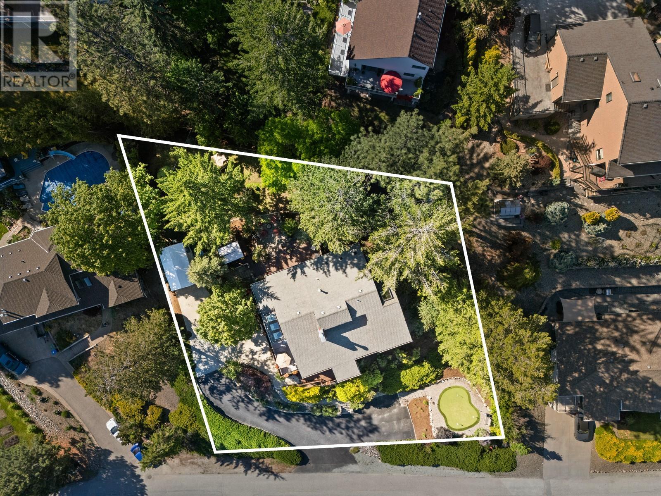Filled with character, perched atop a beautifully landscaped, half acre lot in a quiet cul-de-sac, this 4,000 sq ft West Kelowna Estates home delivers breathtaking lake and city views, and a floor plan as unique and flexible as your lifestyle demands. Whether you're a family needing room to grow, a work-from-home professional or simply value space and serenity, this home checks every box. Located one block from an Elementary School, steps from endless walking and hiking trails and just a few minutes into Kelowna, this home offers proximity to amenities, yet tranquil living surrounded by nature. Tan on the sundeck overlooking the lake, cozy up and watch the game on the private covered ‘TV lounge’, practice putting on your own three-hole putting green or enjoy an evening with friends around the fire pit. Unique outdoor spaces, including an expansive backyard complete with tree-fort, abound, offering endless opportunities for playtime with the kids, dogs or just well-deserved quiet time for you. Inside, 4 spacious bedrooms and 4 bathrooms are spread across a versatile layout, providing excellent separation for teens, in-laws, or guests. The bright, farmhouse kitchen with skylighted eating area is the perfect spot for morning coffee while the main living areas, on multiple levels with soaring vaulted ceilings and floor-to-ceiling windows create bright, open spaces and stunning views from just about anywhere. More than a home — this is your family’s next oasis! (id:56537)
Contact Don Rae 250-864-7337 the experienced condo specialist that knows Single Family. Outside the Okanagan? Call toll free 1-877-700-6688
Amenities Nearby : Park, Recreation, Schools, Shopping
Access : -
Appliances Inc : Refrigerator, Dishwasher, Dryer, Range - Electric, Microwave, Washer
Community Features : Family Oriented
Features : Cul-de-sac, Private setting, Irregular lot size, Central island, Balcony, Two Balconies
Structures : -
Total Parking Spaces : 6
View : Unknown, City view, Lake view, Mountain view, Valley view, View of water
Waterfront : -
Architecture Style : Split level entry
Bathrooms (Partial) : 1
Cooling : Central air conditioning
Fire Protection : Smoke Detector Only
Fireplace Fuel : Electric,Gas
Fireplace Type : Unknown,Unknown
Floor Space : -
Flooring : Carpeted, Ceramic Tile, Hardwood, Laminate
Foundation Type : -
Heating Fuel : -
Heating Type : Baseboard heaters, Forced air, See remarks
Roof Style : Unknown
Roofing Material : Asphalt shingle
Sewer : Septic tank
Utility Water : Irrigation District
Bedroom
: 11'1'' x 9'1''
Den
: 11'1'' x 11'1''
Full bathroom
: 5'7'' x 4'8''
Other
: 5'11'' x 16'11''
Bedroom
: 9'10'' x 11'2''
Bedroom
: 9'11'' x 11'2''
Dining room
: 12'8'' x 14'4''
3pc Bathroom
: 5'0'' x 10'3''
Other
: 22'11'' x 6'1''
Other
: 5'1'' x 6'9''
3pc Ensuite bath
: 6'7'' x 9'4''
Primary Bedroom
: 13'5'' x 12'9''
Other
: 9'9'' x 7'10''
Living room
: 19'7'' x 15'4''
Family room
: 15'4'' x 15'4''
Kitchen
: 11'2'' x 14'4''
2pc Bathroom
: 11'2'' x 6'9''
Foyer
: 7'4'' x 10'5''
Storage
: 15'5'' x 15'4''
Living room
: 15'5'' x 18'11''
Office
: 7'5'' x 13'7''













