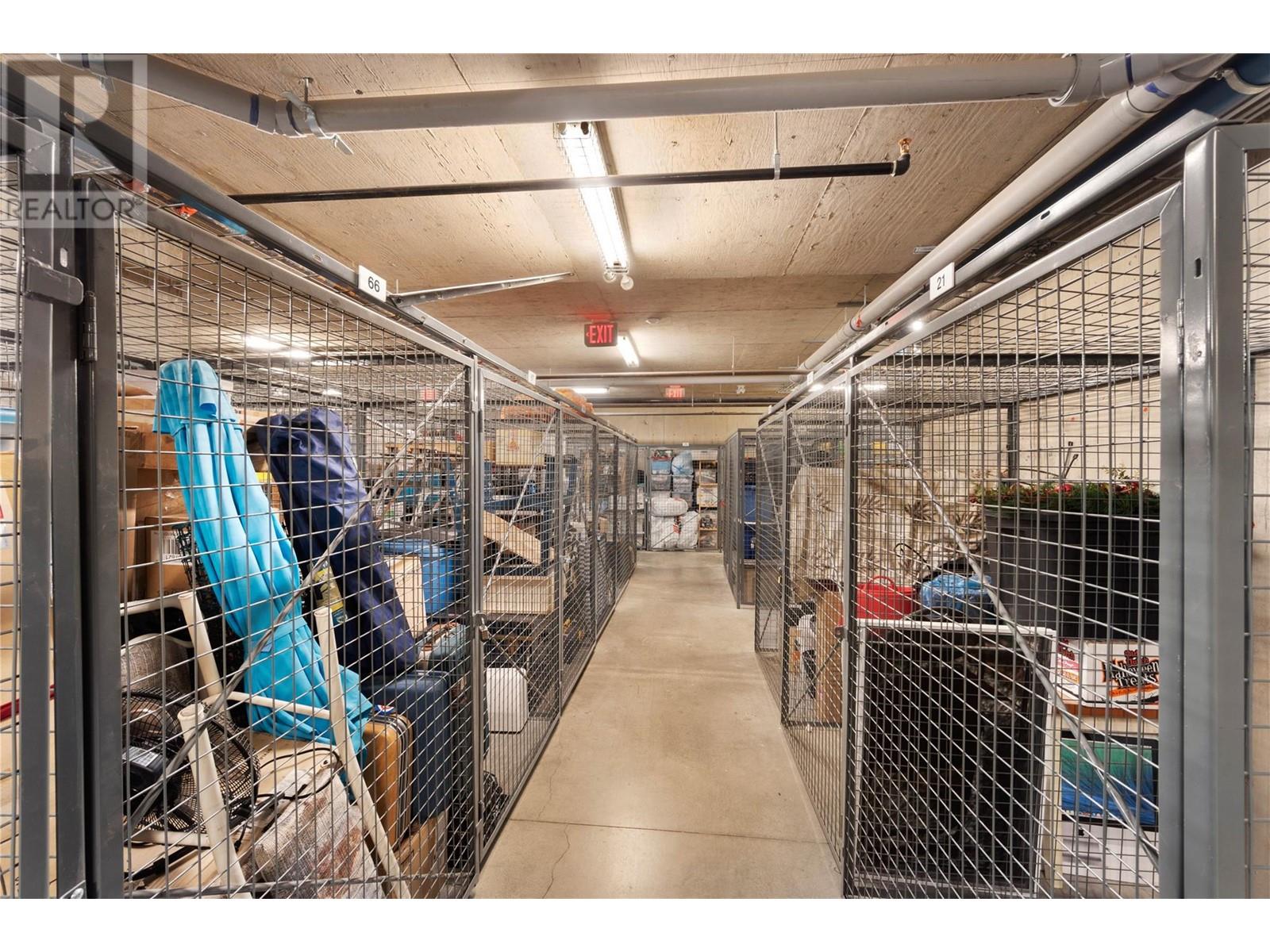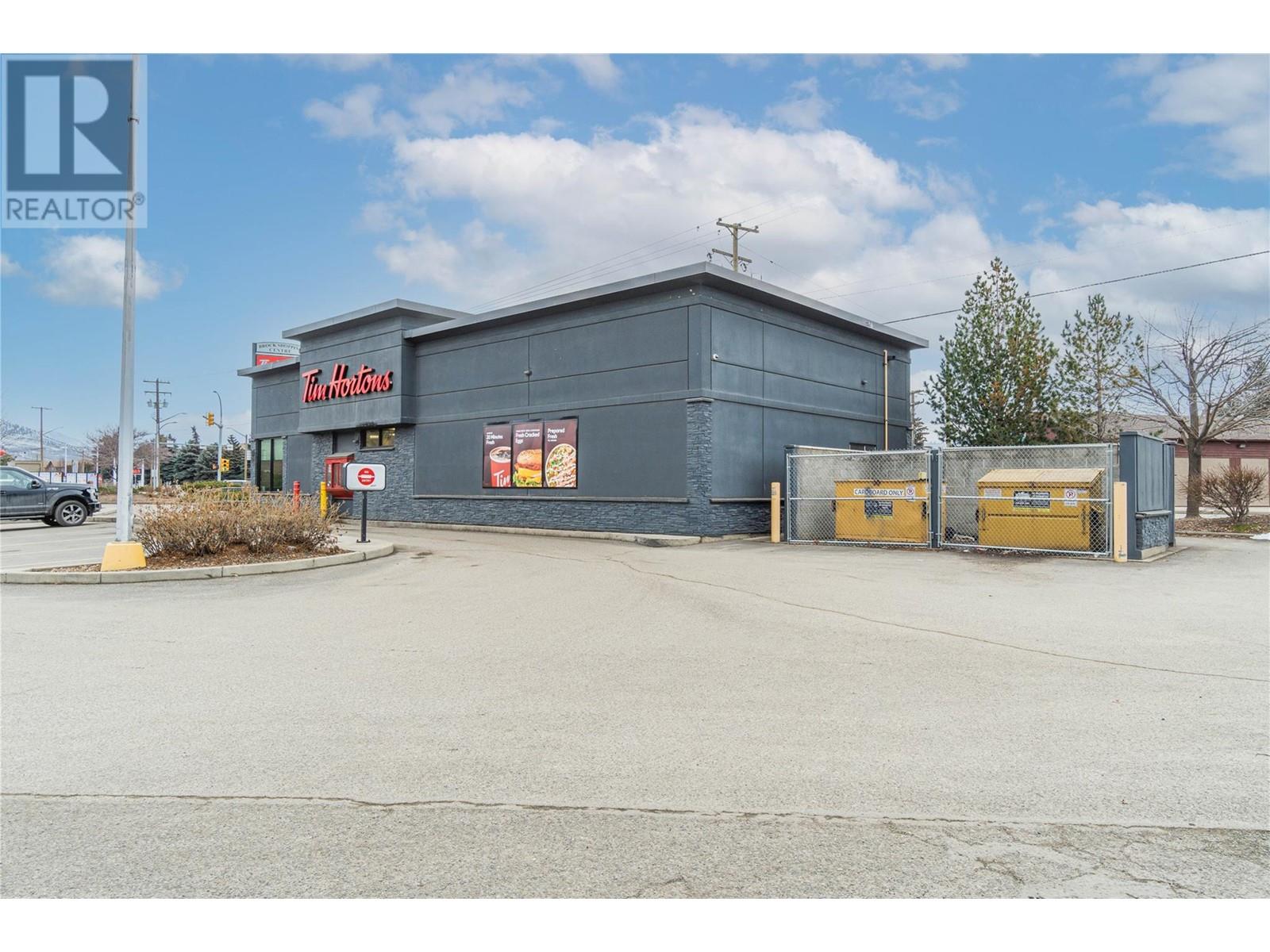Welcome to the Mayfair. This 55 plus building is ideally located on the shores of the Thompson River and in the heart of Brocklehurst close to grocery store, pharmacy, shopping, resaurants, schools, and parks/recreation. This spotless 2 bed 1.5 bath unit features open concept living, S/S appliances, in suite laundry, custom built in cabinetry in spare bedroom, cozy electric fireplace and large covered deck. Flexible meal program. Common spaces and gardening. Be active and be social. Full access to the Riverbend Building. This unit is perfect as a holding property/rental, someone wanting to downsize or a lock and go snowbird. Call now for details and showings. Quick possession available. (id:56537)
Contact Don Rae 250-864-7337 the experienced condo specialist that knows MAYFAIR. Outside the Okanagan? Call toll free 1-877-700-6688
Amenities Nearby : Golf Nearby, Airport, Shopping
Access : Easy access
Appliances Inc : Dishwasher, Range - Electric, Microwave, Washer & Dryer
Community Features : Adult Oriented, Seniors Oriented
Features : Level lot
Structures : -
Total Parking Spaces : -
View : River view, Mountain view
Waterfront : -
Architecture Style : Other
Bathrooms (Partial) : 1
Cooling : Wall unit
Fire Protection : -
Fireplace Fuel : Electric
Fireplace Type : Unknown
Floor Space : -
Flooring : Mixed Flooring
Foundation Type : -
Heating Fuel : Electric
Heating Type : -
Roof Style : Unknown
Roofing Material : Unknown
Sewer : Municipal sewage system
Utility Water : Municipal water
Bedroom
: 12'0'' x 9'0''
Primary Bedroom
: 11'0'' x 11'0''
Living room
: 24'0'' x 13'0''
Kitchen
: 10'0'' x 10'0''
2pc Bathroom
: Measurements not available
3pc Bathroom
: Measurements not available

































































