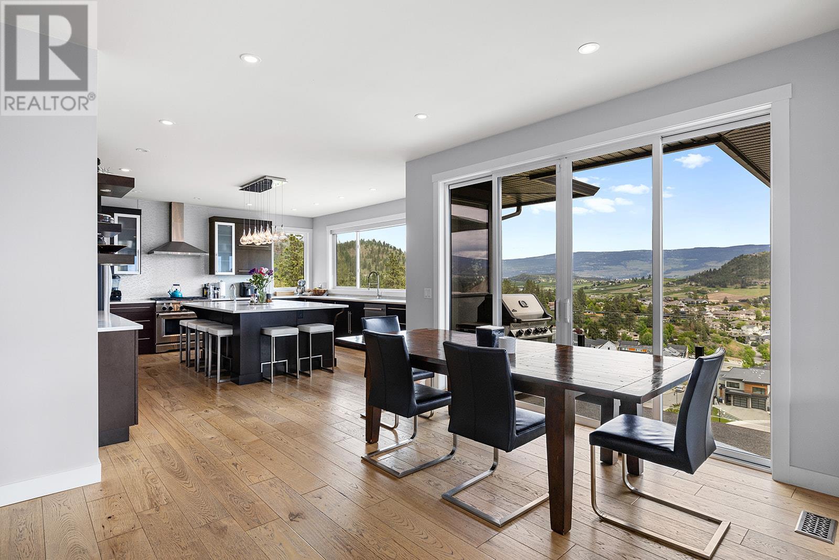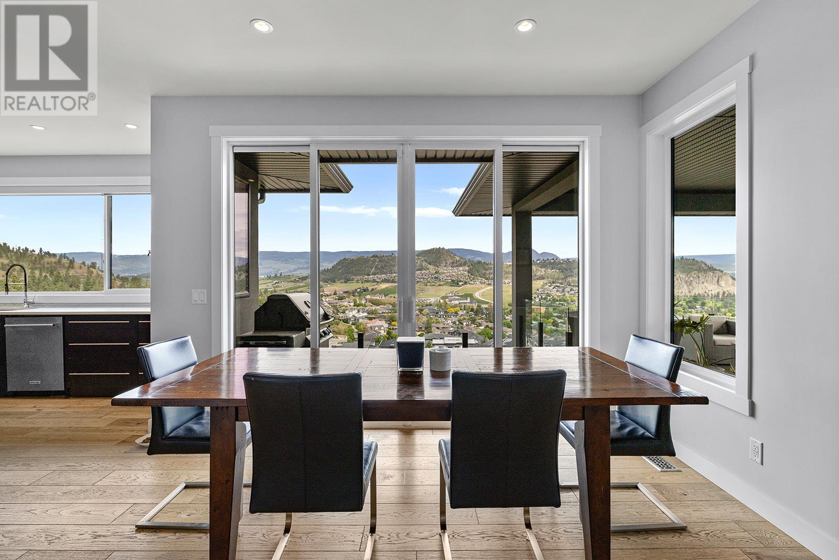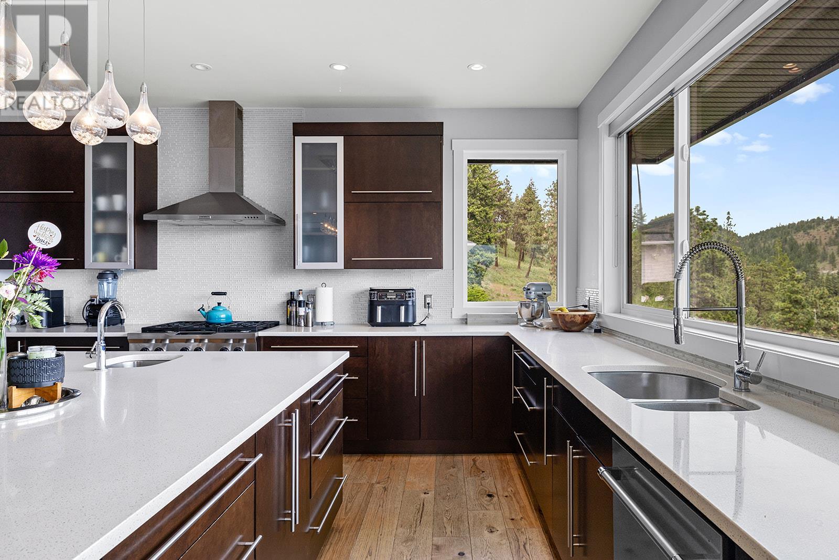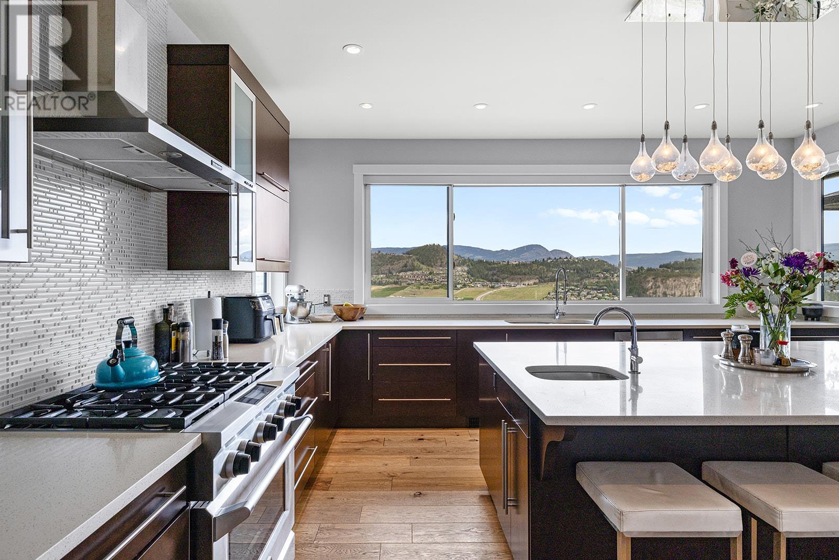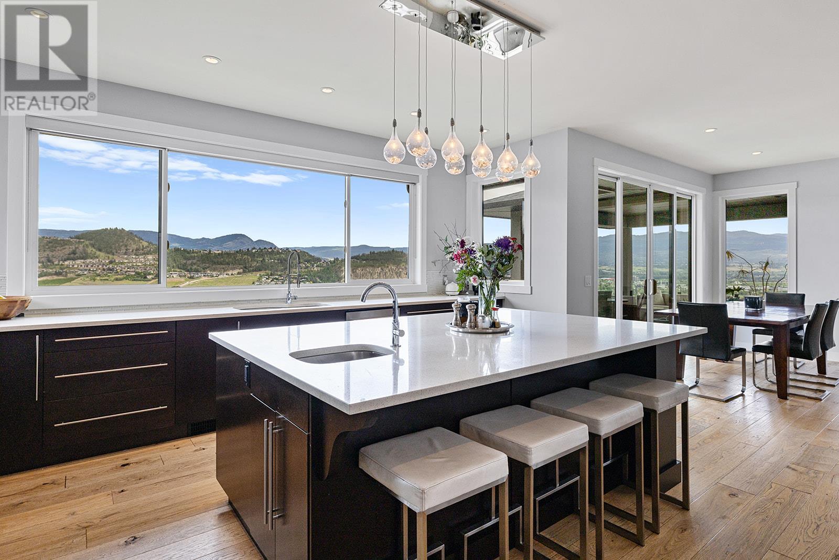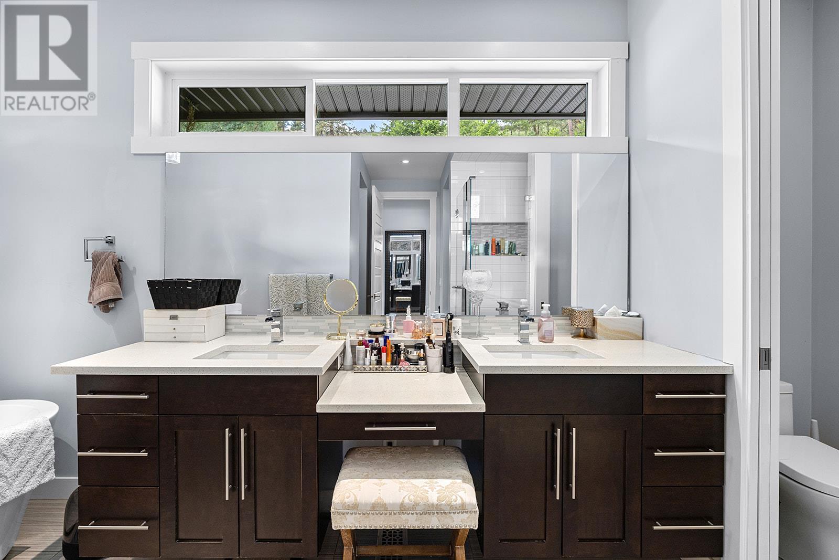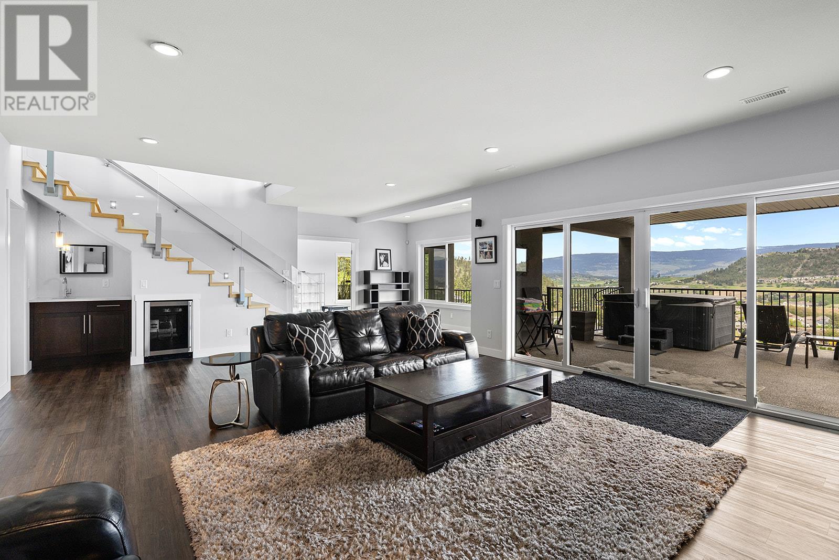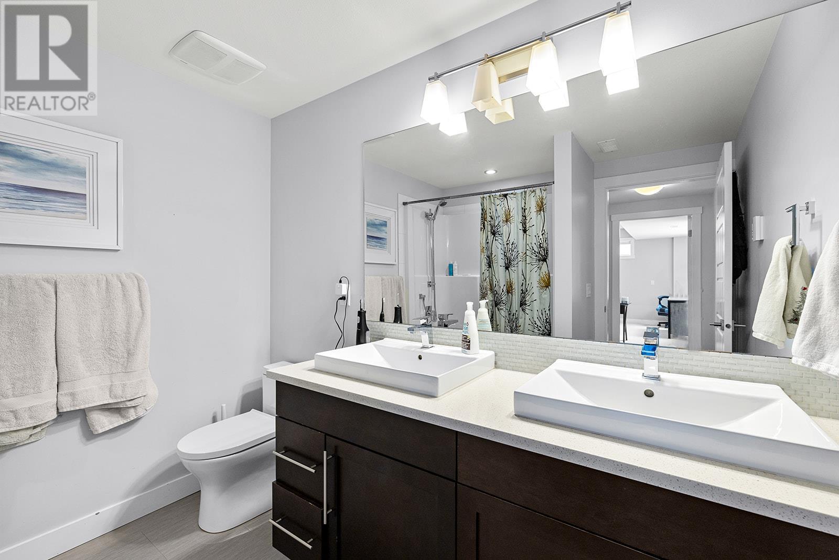Experience refined Okanagan living on prestigious Highpointe Drive. This 4,982 sq. ft. luxury residence offers 6 bedrooms, 4 bathrooms, and exemplifies all the features you’d expect in luxury Kelowna real estate. Enjoy panoramic valley and city views— equally stunning by day or night—from expansive windows and outdoor living spaces. The entertainer’s dream kitchen opens to a bright, wide-open main floor with seamless indoor-outdoor flow. The living room is warm and inviting, highlighted by a gas fireplace and a vaulted ceiling with exposed beams. Unwind in the private backyard oasis featuring an in-ground pool with stamped concrete deck and hot tub - the fenced yard is also complete with a grassed yard space with room for a trampoline or play structure! The well-appointed primary suite boasts a spa-inspired ensuite with double vanity, soaker tub, and tiled shower. On the lower level you will find a home gym with a fantastic view, and a sound proofed rec room that is the perfect spot to host game night. The basement also has multiple separate entrance options for suite potential. Oversized double garage with ample extra parking and RV space. Ideally located just minutes from downtown Kelowna, shops, dining, and top-tier schools—this is luxury, lifestyle, and location all in one. (id:56537)
Contact Don Rae 250-864-7337 the experienced condo specialist that knows Single Family. Outside the Okanagan? Call toll free 1-877-700-6688
Amenities Nearby : Golf Nearby, Public Transit, Recreation, Schools
Access : -
Appliances Inc : Refrigerator, Dishwasher, Dryer, Range - Gas, Washer, Wine Fridge
Community Features : -
Features : Private setting, Central island
Structures : -
Total Parking Spaces : 6
View : City view, Mountain view, Valley view
Waterfront : -
Architecture Style : Ranch
Bathrooms (Partial) : 0
Cooling : Central air conditioning
Fire Protection : -
Fireplace Fuel : Gas
Fireplace Type : Unknown
Floor Space : -
Flooring : Carpeted, Hardwood, Tile
Foundation Type : -
Heating Fuel : -
Heating Type : Forced air
Roof Style : Unknown
Roofing Material : Asphalt shingle
Sewer : Municipal sewage system
Utility Water : Municipal water
3pc Bathroom
: Measurements not available
5pc Bathroom
: Measurements not available
Bedroom
: 12'10'' x 12'
Bedroom
: 18'8'' x 12'11''
Family room
: 28'5'' x 22'11''
Gym
: 16'11'' x 15'6''
Bedroom
: 16'7'' x 11'11''
Recreation room
: 25'11'' x 23'3''
5pc Bathroom
: Measurements not available
5pc Ensuite bath
: 15'4'' x 13'3''
Primary Bedroom
: 25'11'' x 12'10''
Bedroom
: 12'3'' x 11'
Bedroom
: 13'1'' x 11'11''
Laundry room
: 13'1'' x 8'11''
Living room
: 21'3'' x 18'
Dining room
: 13' x 12'5''
Kitchen
: 16'11'' x 16'6''













