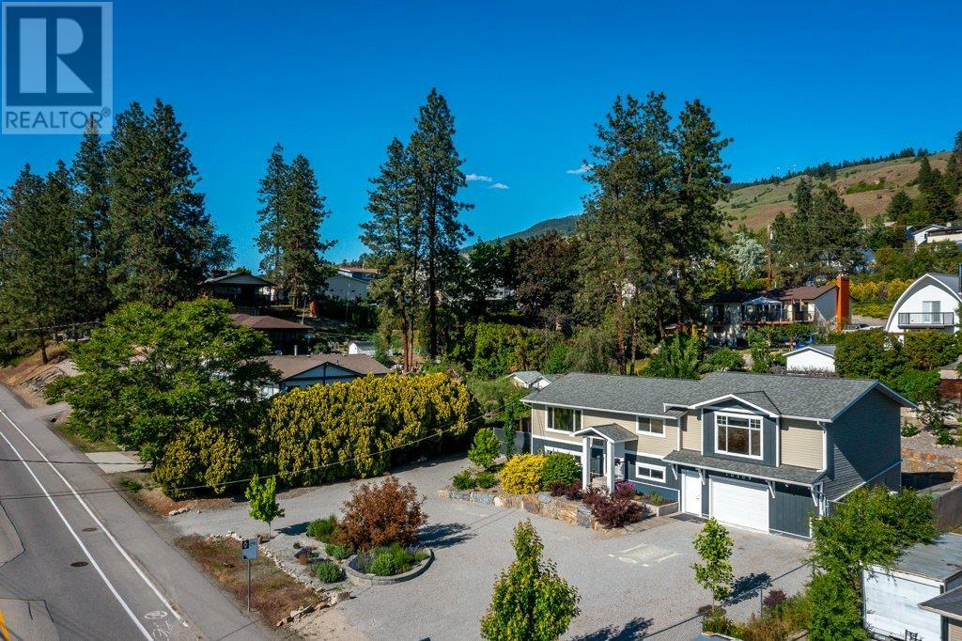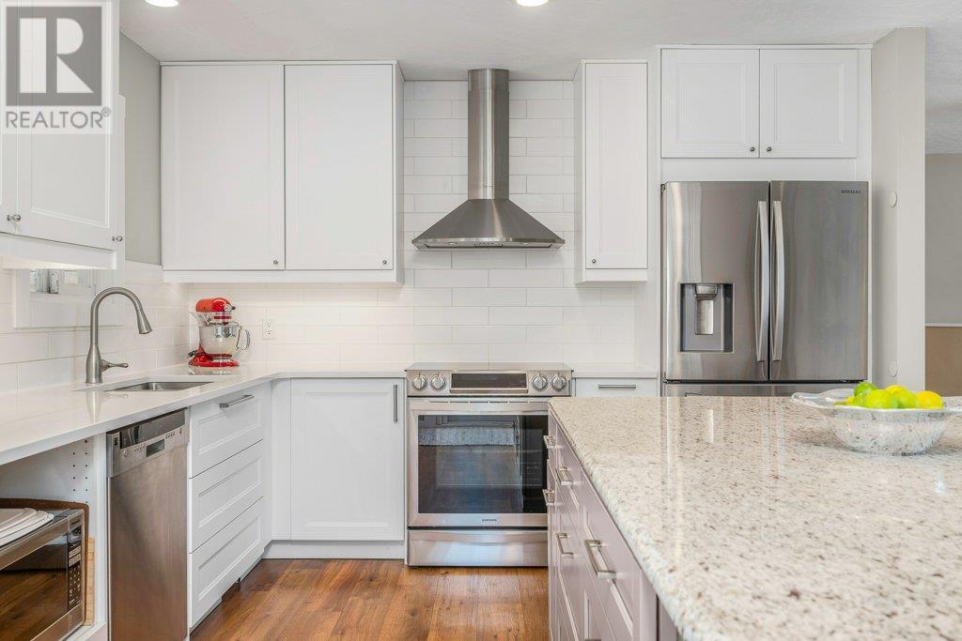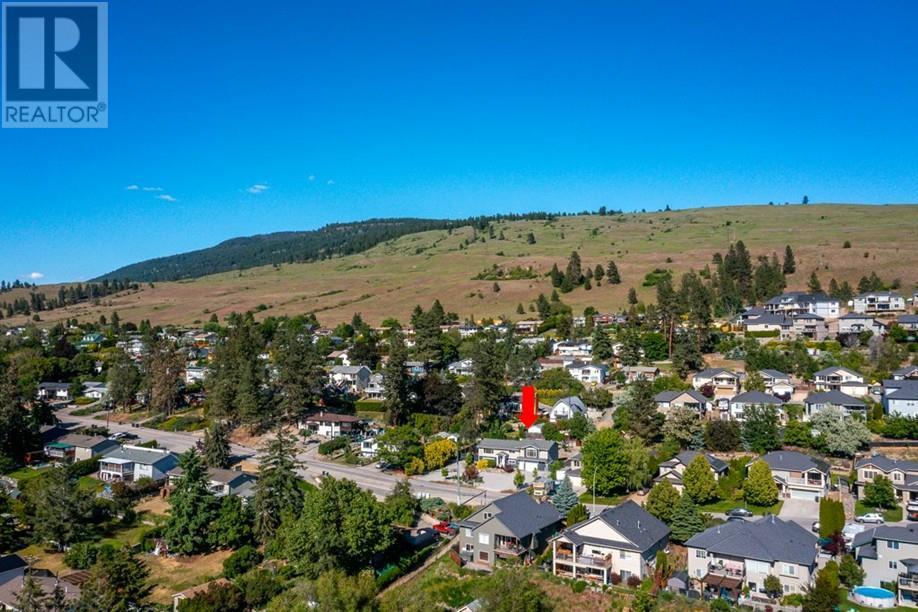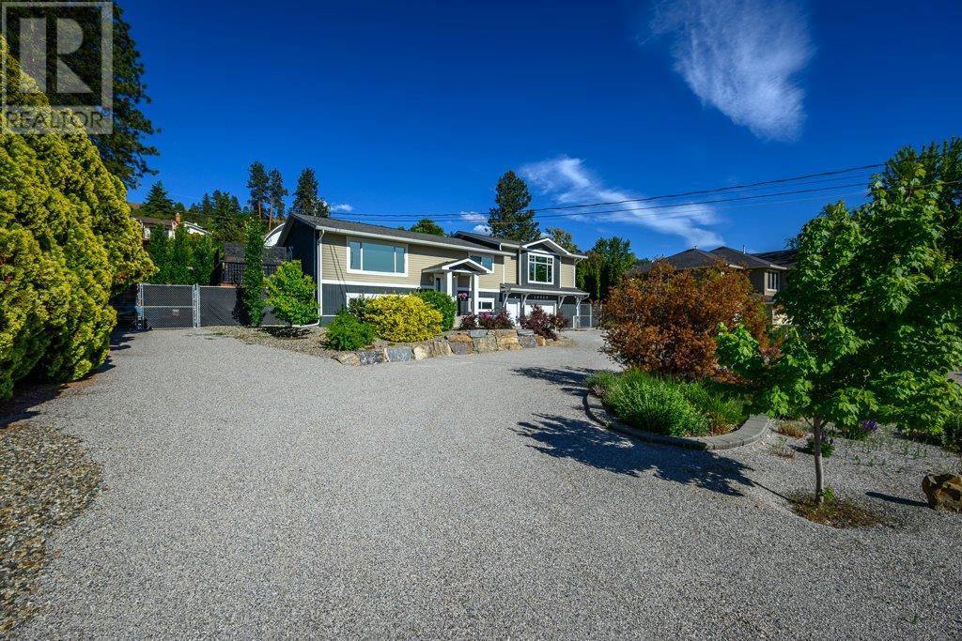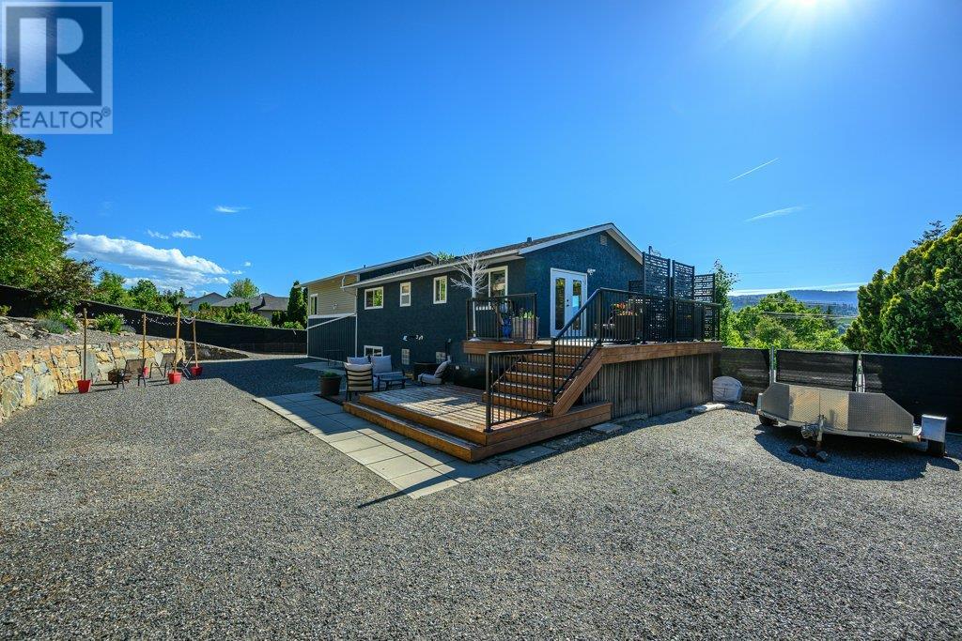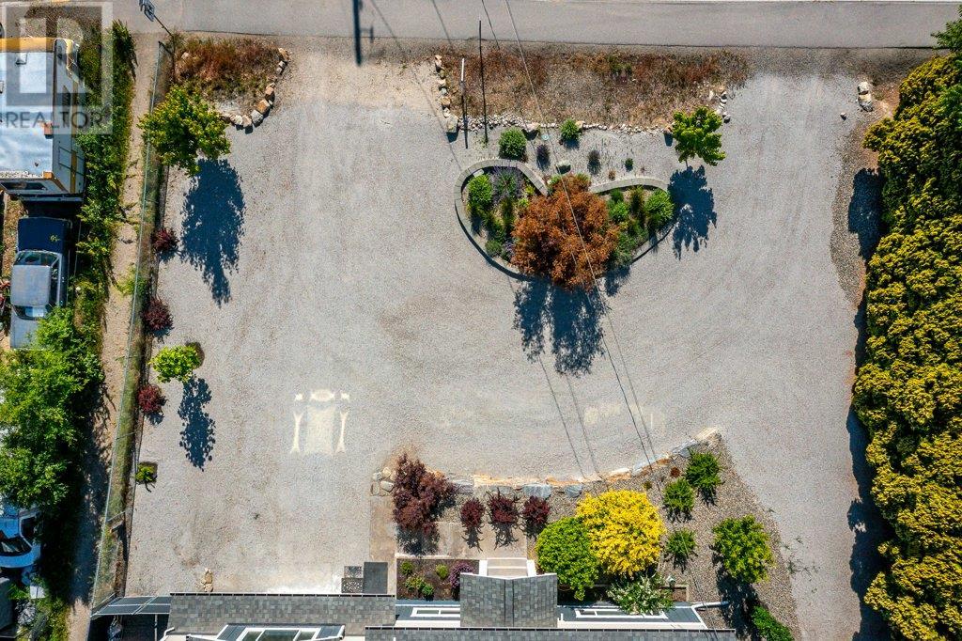Description
This beautifully updated 2,555 sq.ft. home offers 4 bed. and 3 full bath. across two well-designed levels, ideal for families seeking space, functionality, and modern comfort. Situated on a generous 0.30-acre lot, the property easily accommodates an RV, boat, and multiple vehicles, thanks to an oversized double garage and extended driveways on both sides. Inside, the heart of the home is the fully renovated chef’s kitchen, showcasing sleek all-drawer cabinetry, high-end appliances including an induction stove, and an oversized granite island that’s perfect for entertaining. The kitchen flows effortlessly into the open-concept living and dining area, creating a warm Great Room feel. All bathrooms have been tastefully renovated with timeless finishes. Off the kitchen, large sliding doors lead to a spacious deck—perfect for outdoor dining, summer BBQs, and relaxing while overlooking the garden and fenced backyard. The primary suite includes a beautifully updated ensuite with a large walk-in shower, a luxurious soaker tub, and an oversized walk-in closet. The lower level features a generous family room, a fourth bedroom, a den, and a mudroom—offering flexibility for guests, a home office, or play space. Located just steps from Peter Greer Elementary and close to shopping, dining, rail trail, tennis courts, beaches and wineries, this home combines comfort and convenient. It truly checks all the boxes. See full feature list for details. OPEN HOUSE SATURDAY, JUNE 7TH FROM 2–4 PM. (id:56537)



