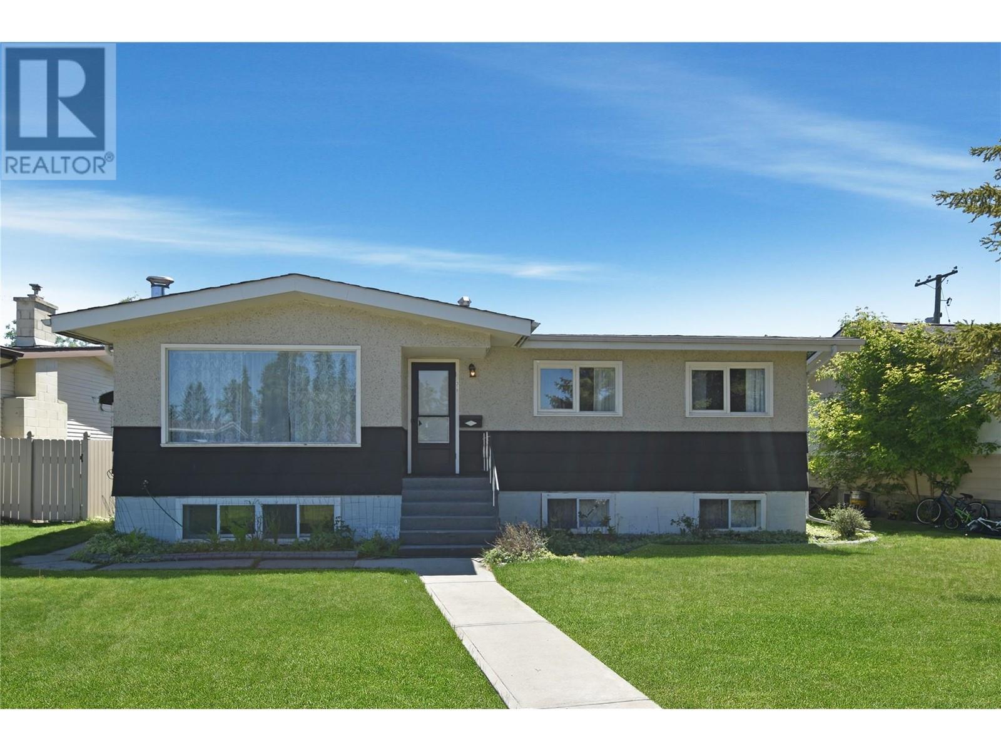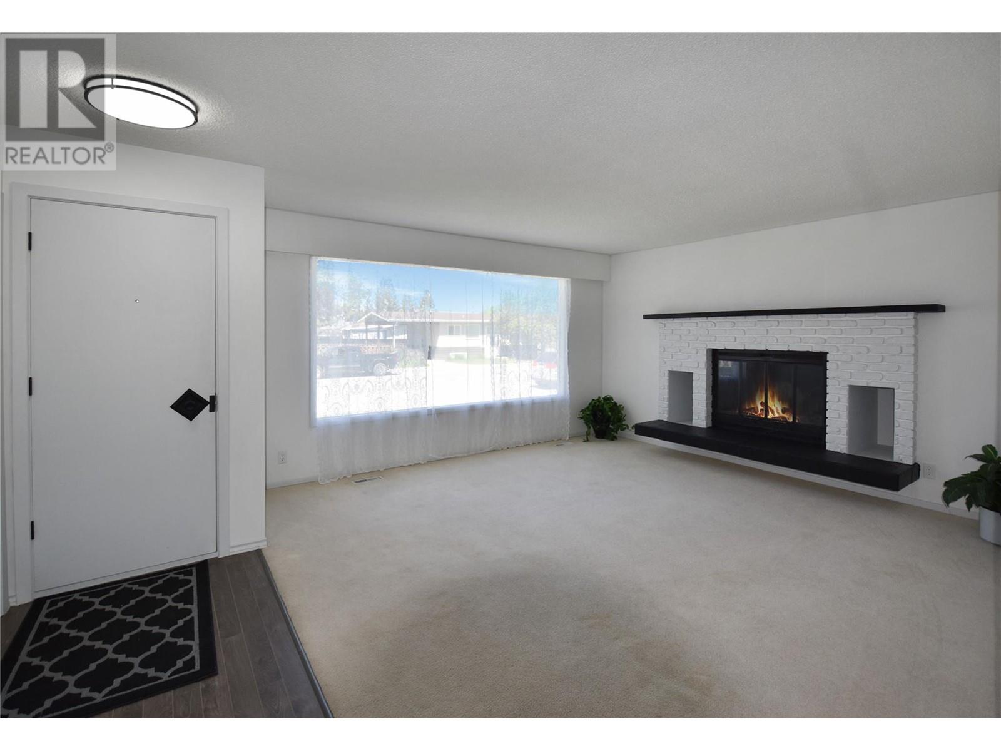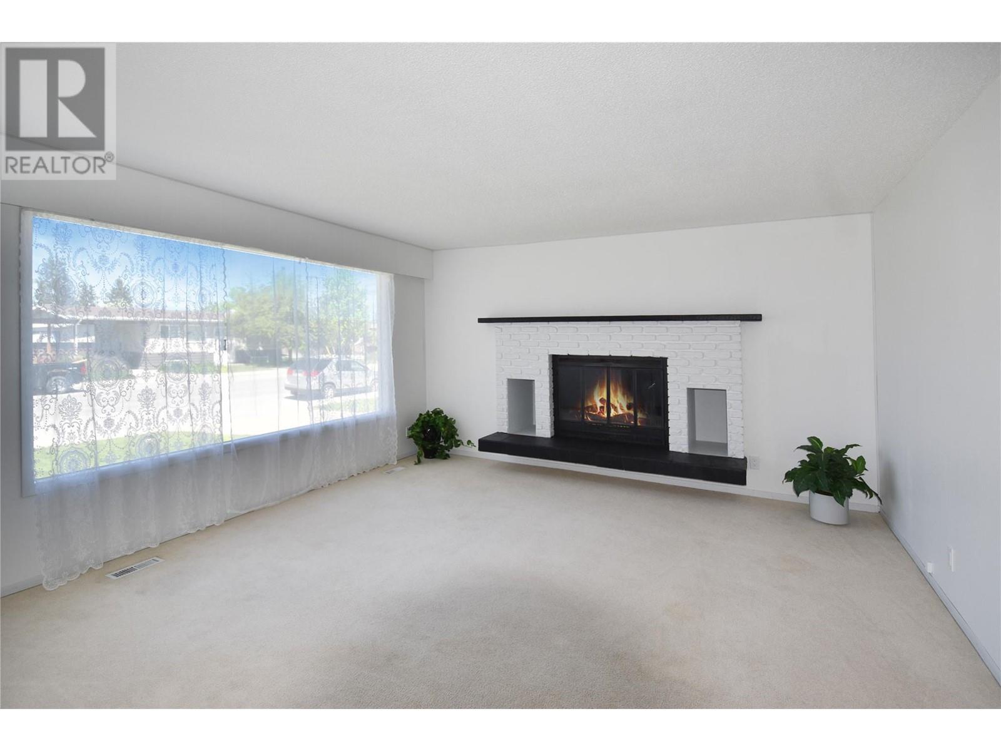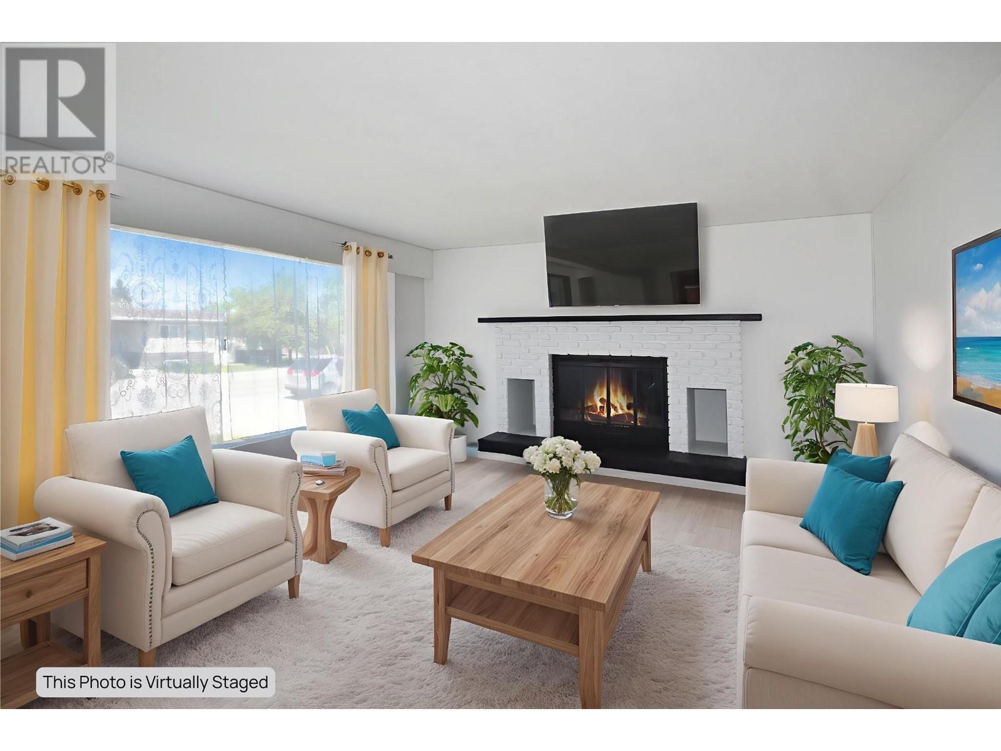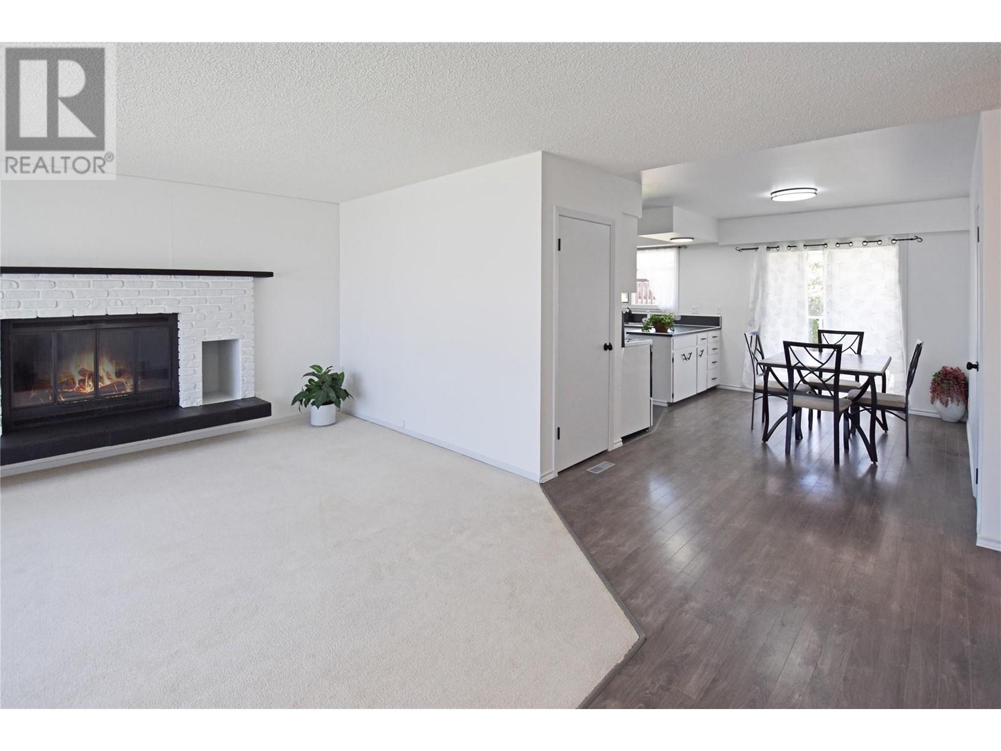Discover your dream home in this bright and inviting 4-bedroom, 2-bath, one-owner home. Enjoy the fresh ambiance with newer paint and stylish vinyl plank flooring throughout. Bask in the abundance of natural light that fills every room, and cozy up by the wood-burning fireplace for those chilly evenings. Step outside to your fully fenced backyard off the covered deck to a delightful oasis adorned with vibrant flowers and ample space for RV parking. Perfectly situated close to schools and public transit, this home offers both convenience and tranquility. Additional upgrades include the 100 amp electrical panel. Don’t miss out on this rare opportunity—schedule your viewing today! (id:56537)
Contact Don Rae 250-864-7337 the experienced condo specialist that knows Single Family. Outside the Okanagan? Call toll free 1-877-700-6688
Amenities Nearby : Park, Schools
Access : Easy access
Appliances Inc : -
Community Features : Family Oriented
Features : Level lot
Structures : -
Total Parking Spaces : -
View : -
Waterfront : -
Architecture Style : Ranch
Bathrooms (Partial) : 0
Cooling : -
Fire Protection : -
Fireplace Fuel : -
Fireplace Type : -
Floor Space : -
Flooring : Carpeted, Vinyl
Foundation Type : -
Heating Fuel : -
Heating Type : Forced air, See remarks
Roof Style : -
Roofing Material : -
Sewer : Municipal sewage system
Utility Water : Municipal water
Other
: 10' x 15'6''
Recreation room
: 14'4'' x 14'2''
Full bathroom
: Measurements not available
Bedroom
: 15'9'' x 14'9''
Full bathroom
: Measurements not available
Primary Bedroom
: 13'1'' x 10'11''
Bedroom
: 9'1'' x 13'9''
Bedroom
: 10'4'' x 8'8''
Kitchen
: 9'3'' x 11'
Dining room
: 11'3'' x 8'6''
Living room
: 14'4'' x 18'4''


