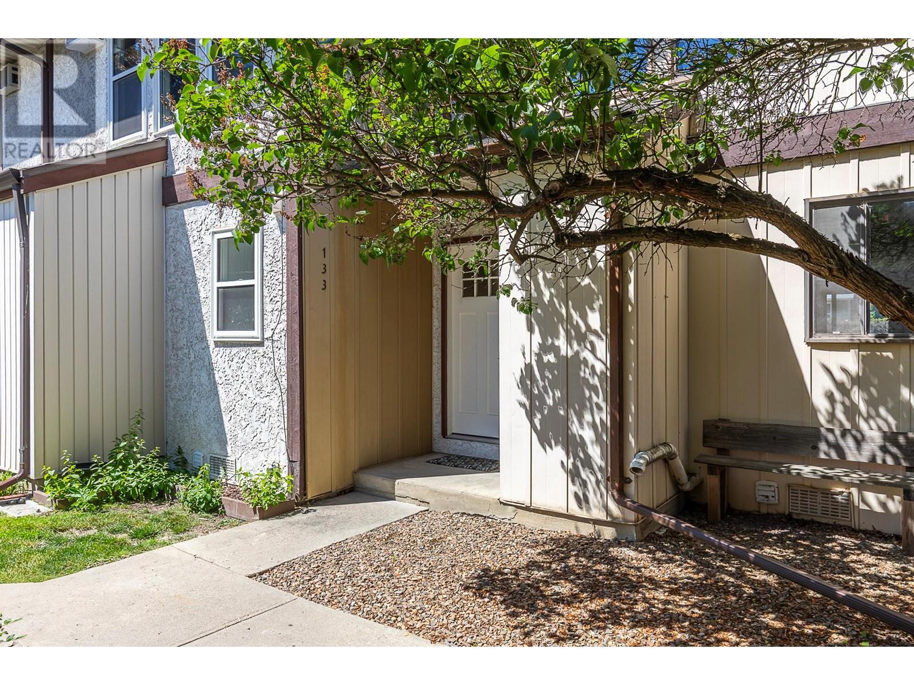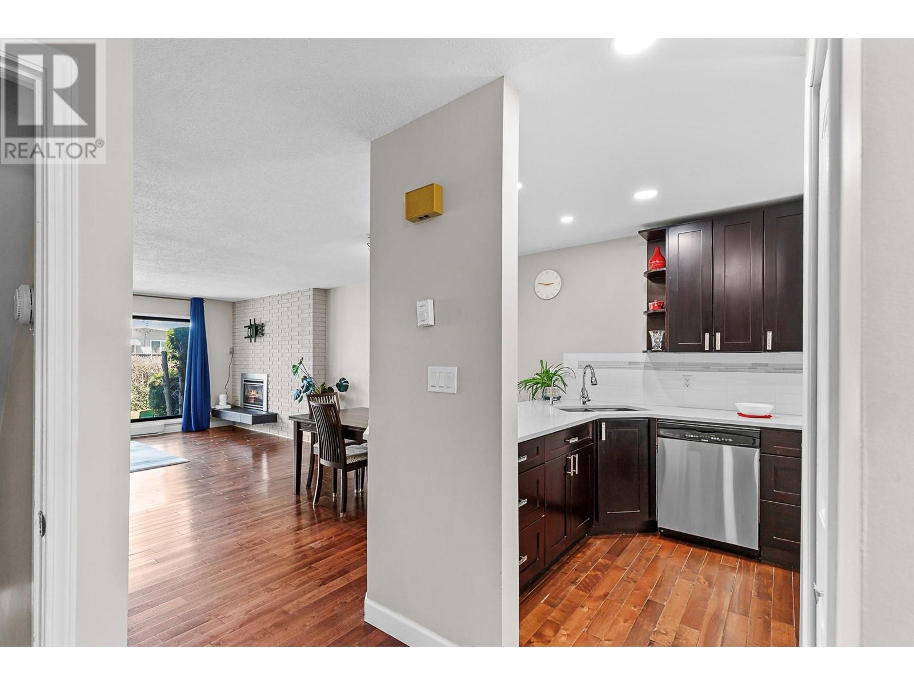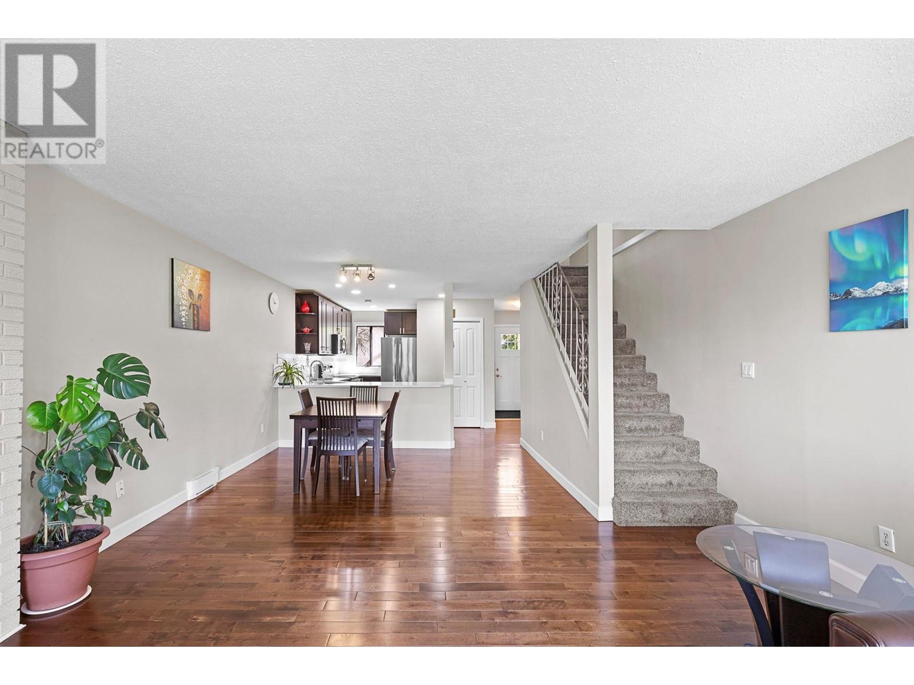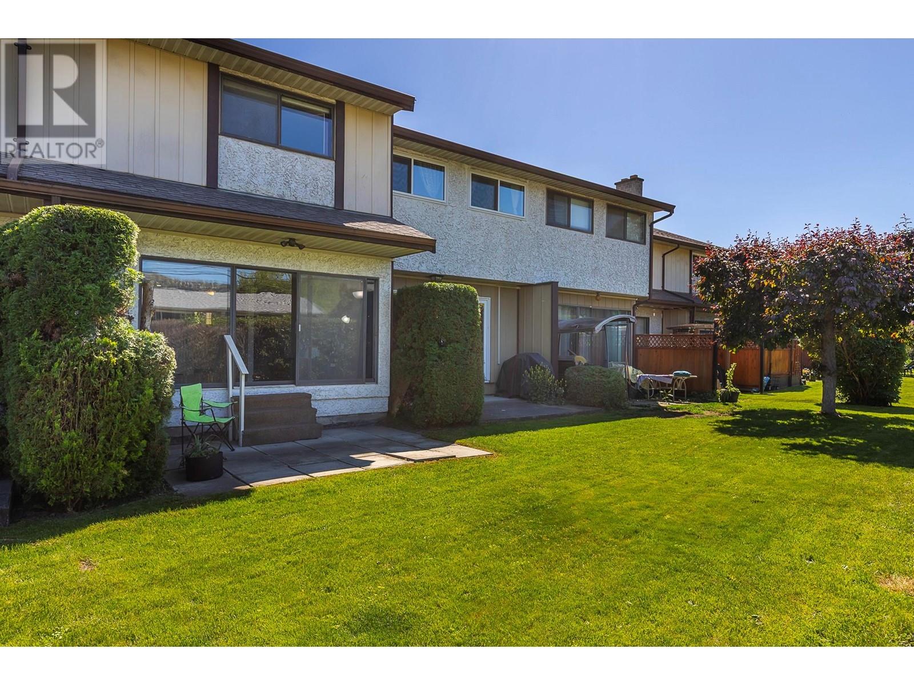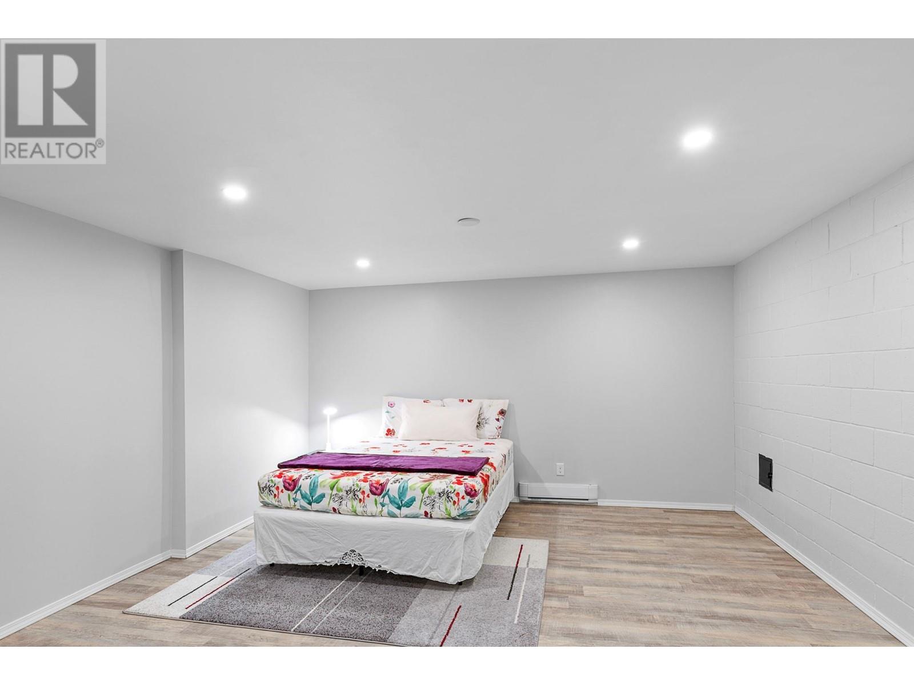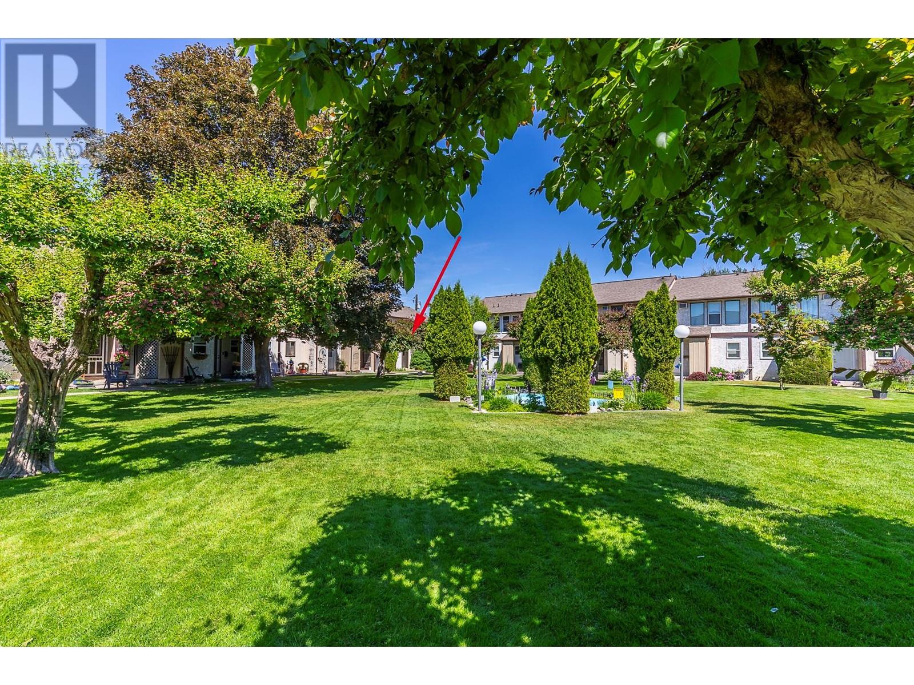Description
Discover Villa 24, and this stunning townhouse in Vernon that's perfect for families and investors alike! This home has been beautifully updated throughout, featuring an open-concept main floor with gleaming hardwood flooring. The modern renovated kitchen boasts quartz countertops, reverse osmosis with u/v filter and stainless steel appliances. The bright living and dining area seamlessly connect to a backyard area through sliding doors—ideal for indoor-outdoor living. Upstairs, you'll find two generously sized bedrooms and a full bathroom complete with a double-sink vanity, offering plenty of space; The expansive basement provides a spacious rec room, tons of storage for all your needs and convenient in-unit laundry. Villa 24 is a thoughtfully designed complex with a beautifully landscaped communal courtyard garden, complete with a tranquil water fountain, where adults can gather and children can play, fostering a friendly and quiet community atmosphere. Residents also have exclusive access to a heated indoor pool and saunas. Two indoor cats or two small dogs not to exceed fifteen inches in height from shoulder. (id:56537)


