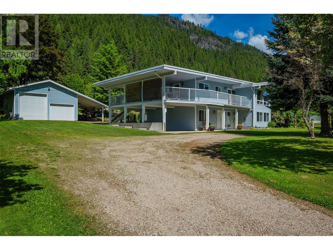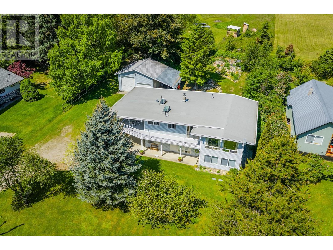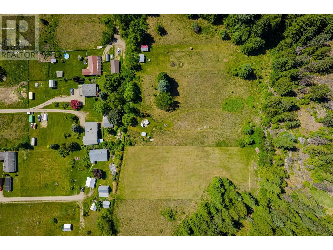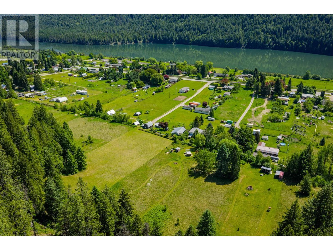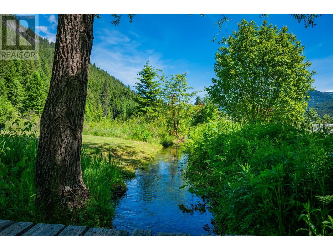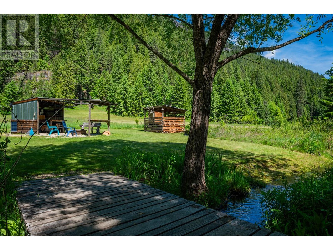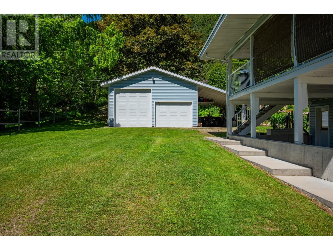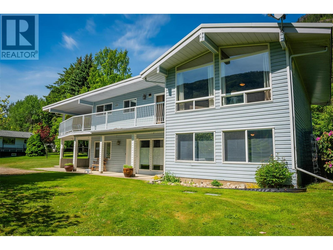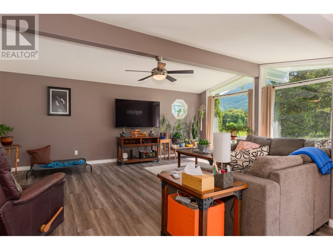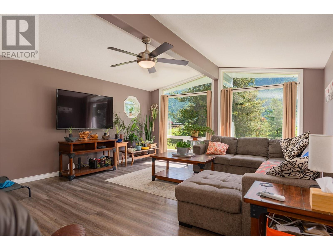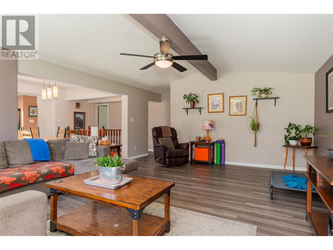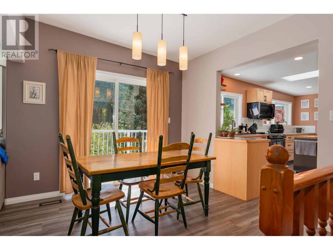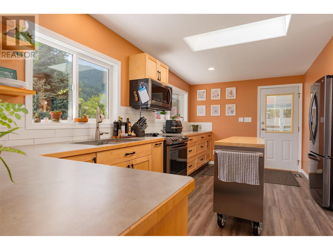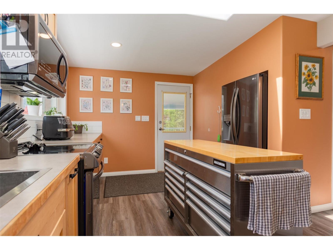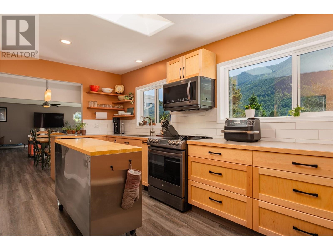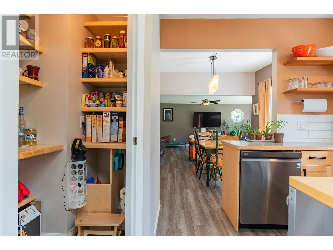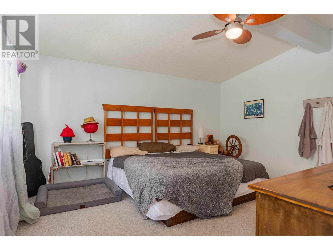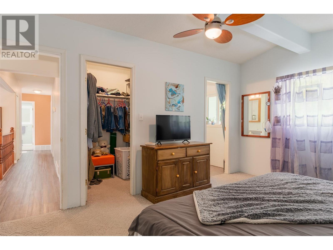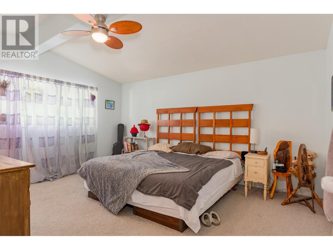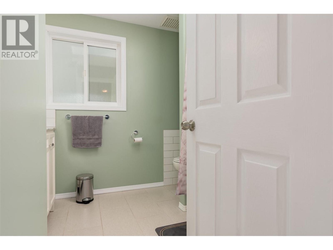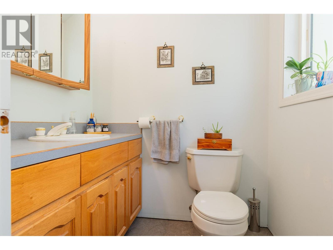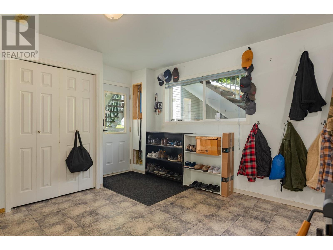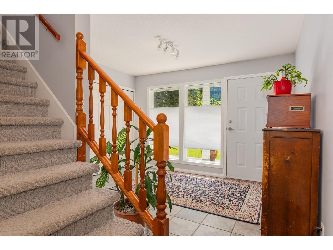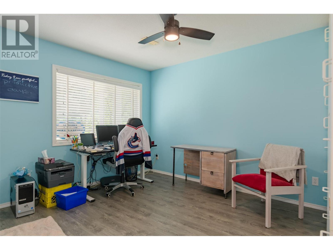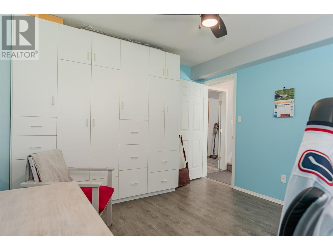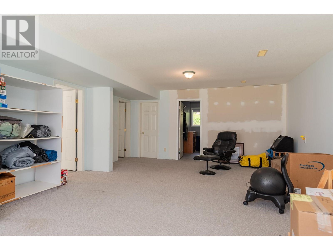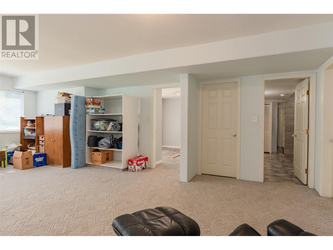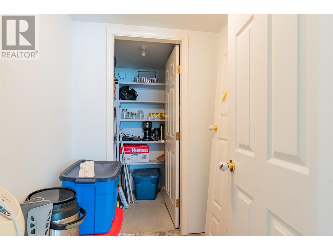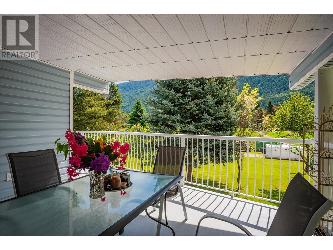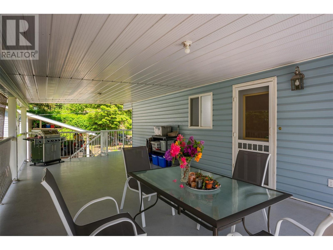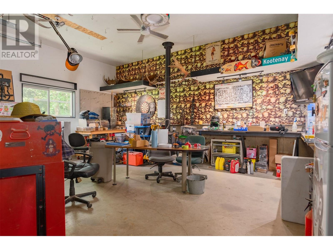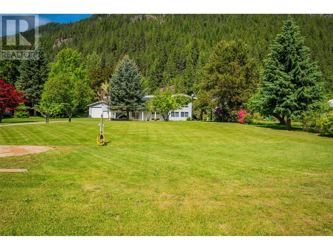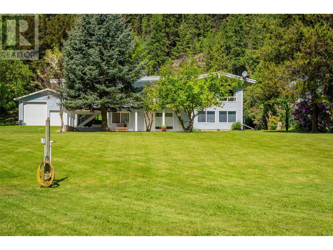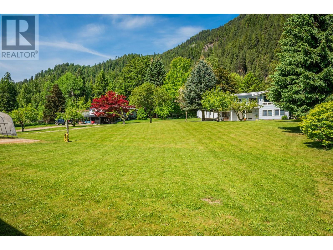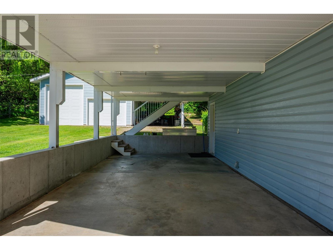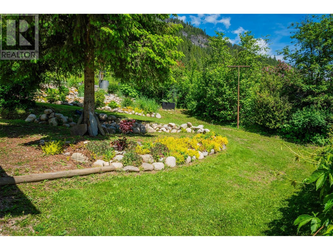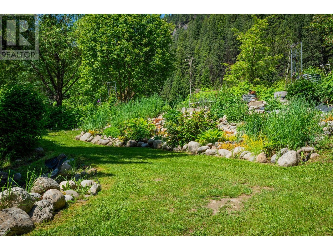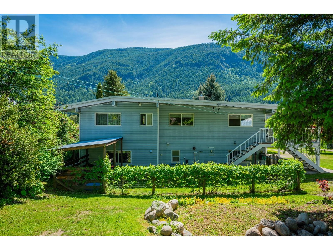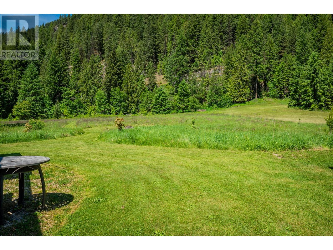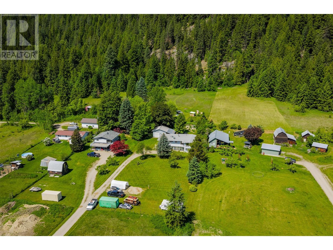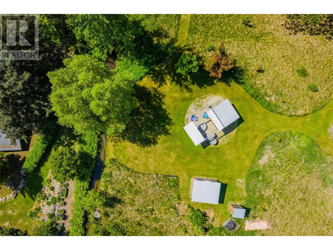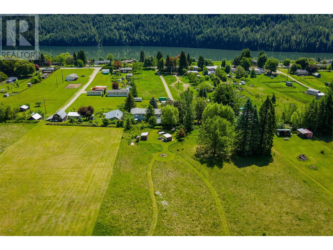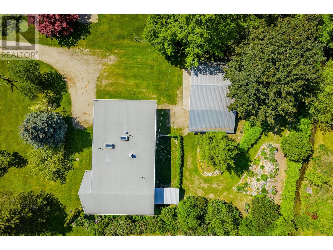Peaceful Rural Living Just Minutes from Town Welcome to 1621 Highway 3A in Thrums—an exceptional 5-bedroom, 3-bathroom home nestled on 3.4 private acres. Just 5 minutes from Castlegar and 25 minutes to Nelson, this well-maintained property offers the perfect balance of rural serenity and convenient access to nearby communities. Enjoy stunning mountain views, mature trees, and a spacious yard that invites outdoor living. The home features a open concept layout, large covered deck, natural gas furnace and cozy woodstove for year-round comfort, along with a shared well with excellent drinking water. A detached workshop provides fantastic space for hobbies or storage, making this a truly versatile property. Whether you’re looking to start a hobby farm, enjoy more space for your family, or simply escape the city, this move-in-ready home is a must-see. (id:56537)
Contact Don Rae 250-864-7337 the experienced condo specialist that knows Single Family. Outside the Okanagan? Call toll free 1-877-700-6688
Amenities Nearby : -
Access : -
Appliances Inc : -
Community Features : -
Features : -
Structures : -
Total Parking Spaces : 4
View : -
Waterfront : -
Architecture Style : -
Bathrooms (Partial) : 1
Cooling : -
Fire Protection : -
Fireplace Fuel : -
Fireplace Type : Free Standing Metal
Floor Space : -
Flooring : Mixed Flooring
Foundation Type : -
Heating Fuel : Wood
Heating Type : Forced air, Stove, See remarks
Roof Style : Unknown
Roofing Material : Asphalt shingle
Sewer : Septic tank
Utility Water : Shared Well
Foyer
: 9' x 12'4''
Bedroom
: 11' x 11'3''
Laundry room
: 15' x 13'8''
Full bathroom
: Measurements not available
Storage
: 9'11'' x 4'
Bedroom
: 11'11'' x 11'9''
Recreation room
: 17'3'' x 24'7''
Partial ensuite bathroom
: Measurements not available
Primary Bedroom
: 12'5'' x 15'6''
Bedroom
: 10'5'' x 11'5''
Bedroom
: 10'5'' x 11'11''
Full bathroom
: Measurements not available
Kitchen
: 15'8'' x 9'2''
Dining room
: 9'5'' x 8'10''
Living room
: 16' x 20'6''



