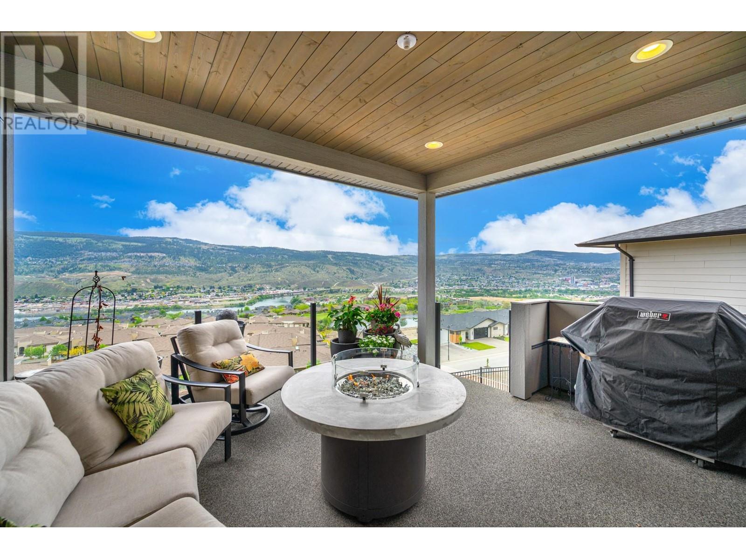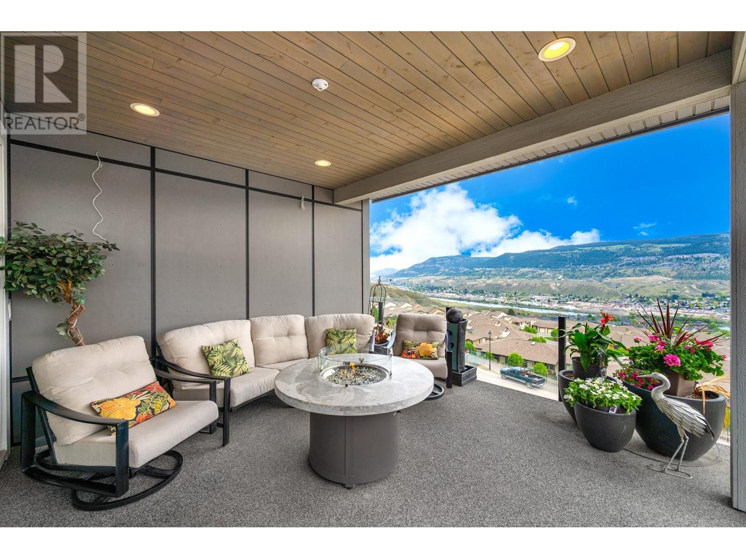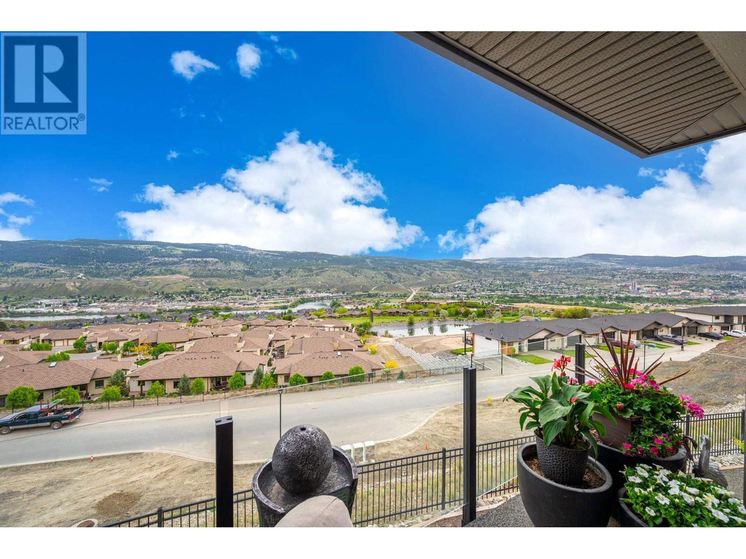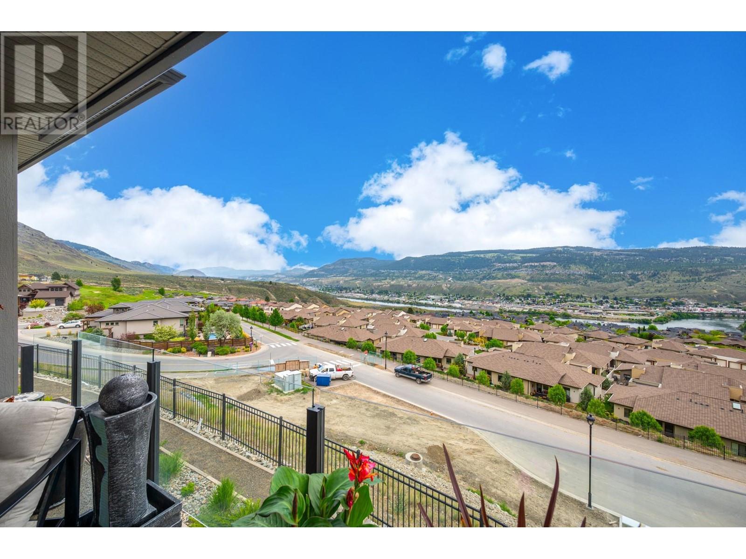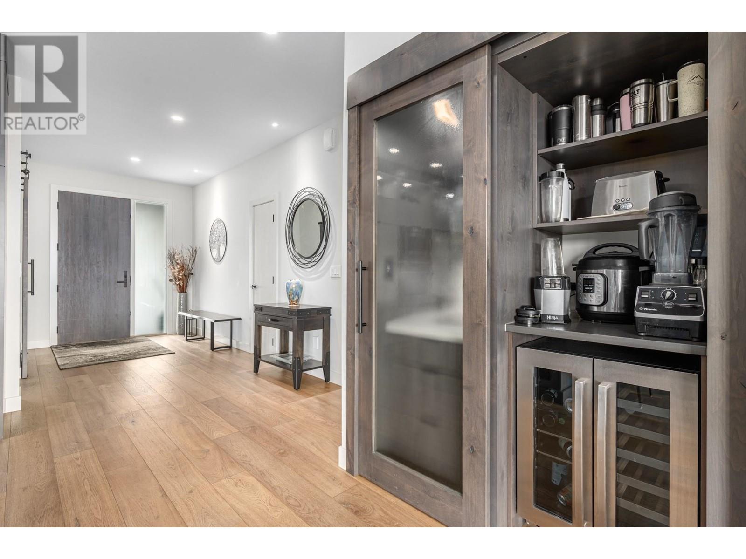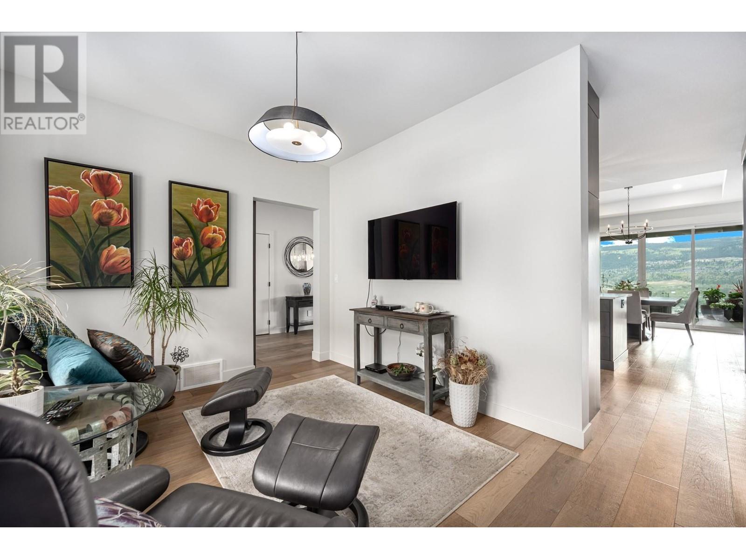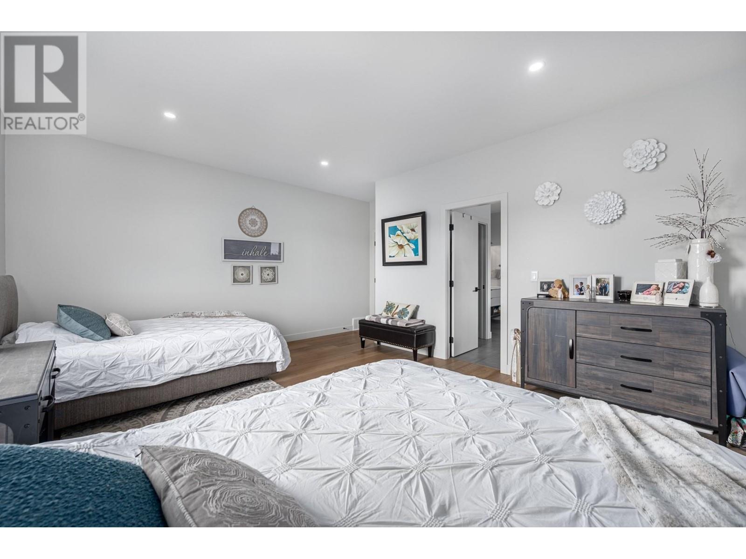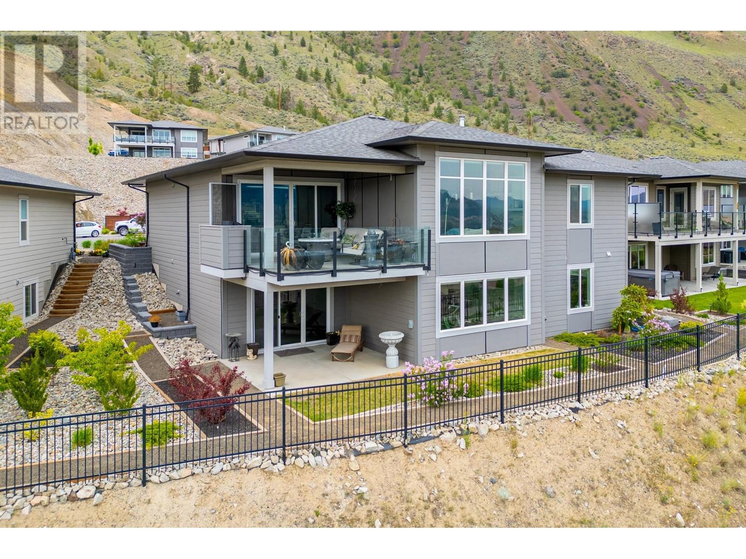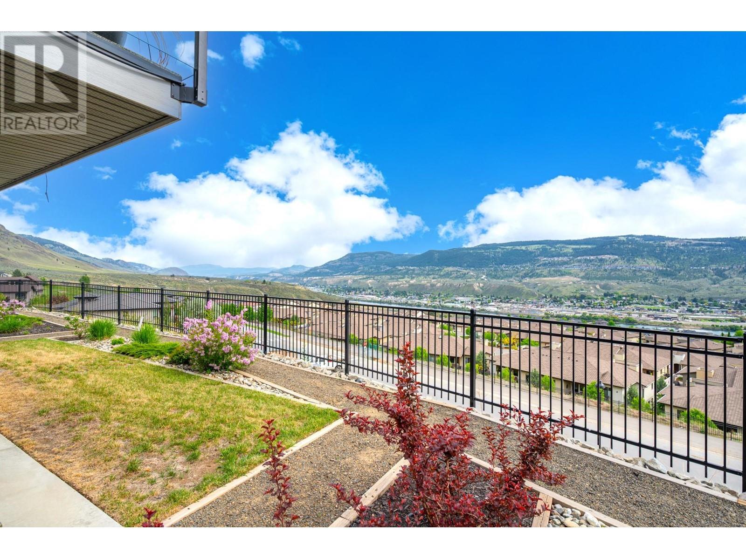Description
A truly special Custom built home with extensive upgrades! Located in Sun Rivers, one of Kamloops’ most sought-after communities, this property offers a rare blend of timeless design, low-maintenance living, and panoramic golf course, river, and valley views. Inside, the open-concept main level is filled with expansive windows and lots of natural light. The thoughtful layout flows through kitchen, dining, and living areas seamlessly — ideal for daily living and effortless entertaining. The kitchen is both functional and elegant with a layout designed for cooking and conversation alike. Large windows draw your eye outside, where the views become part of the home’s atmosphere. Living area offers high ceilings, gas fireplace, and dining area opens onto covered deck with frameless glass, sierra stone flooring, and amazing views! Primary suite offers a true sense of retreat. The spa-like ensuite features a steam shower, deep soaker tub. Walk-in closet with a large island & laundry.The lower level offers spacious living area with a large family room, exercise area yoga studio perfect for multi-generational living. Heated concrete floors extend throughout, leading to an outdoor patio perfect for relaxing or entertaining. Professionally managed, beautifully landscaped neighbourhood, this home supports a lifestyle that values ease, beauty, and connection — with golf, walking paths, Sun Rivers Commons, and downtown Kamloops just minutes away. This is your DREAM home - a place to relax, exhale and enjoy all that life has to offer in this beautiful Golf Course resort community. (id:56537)
















