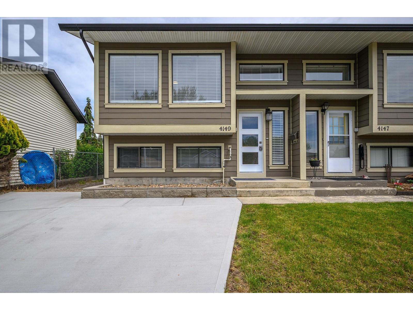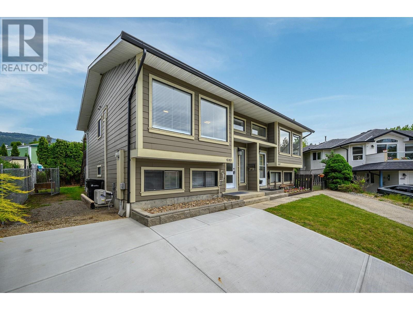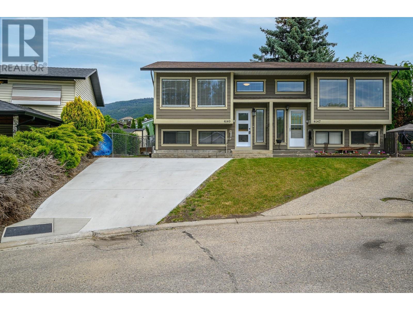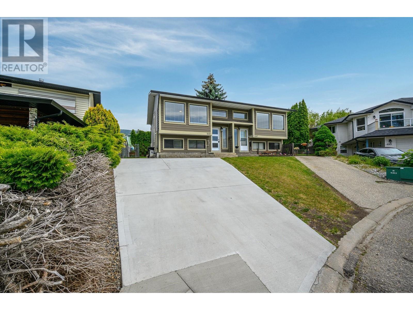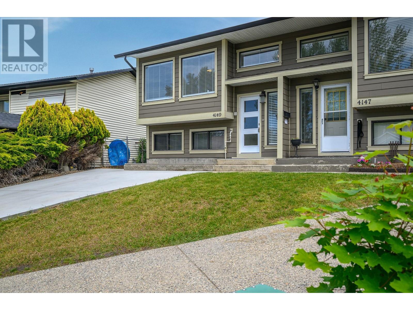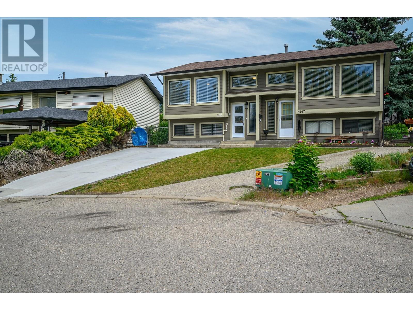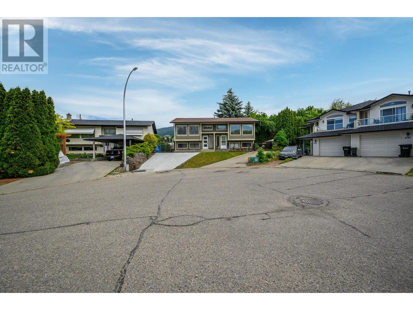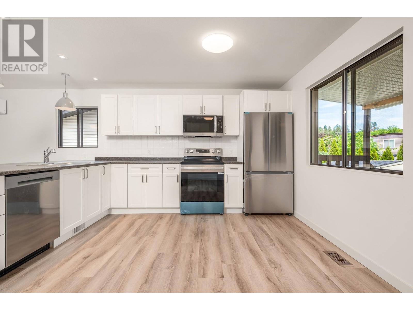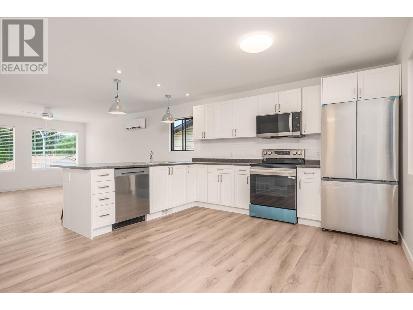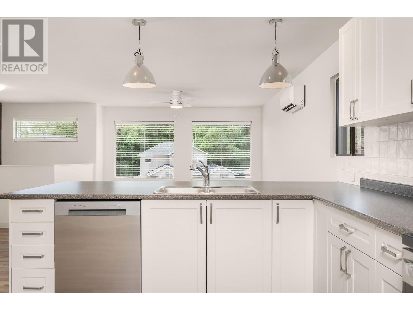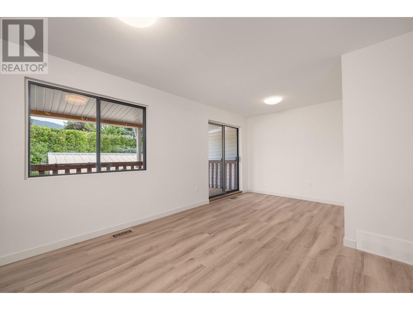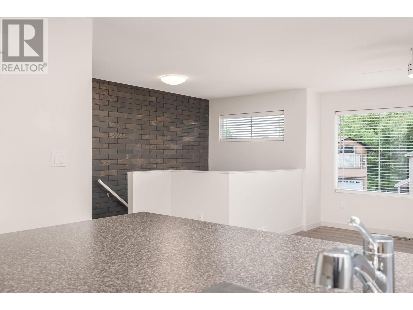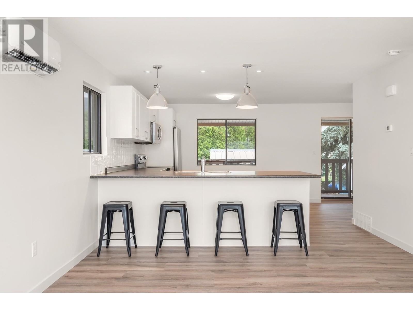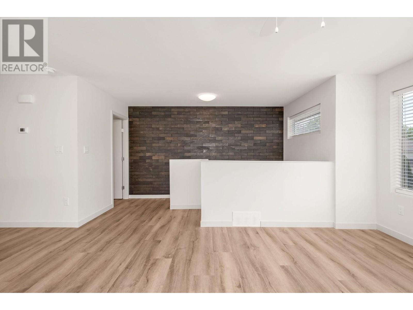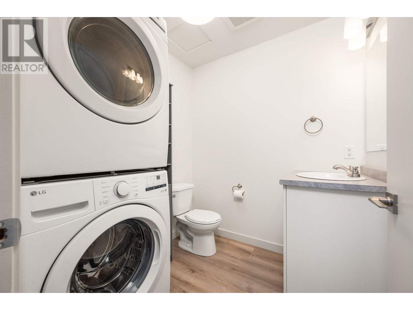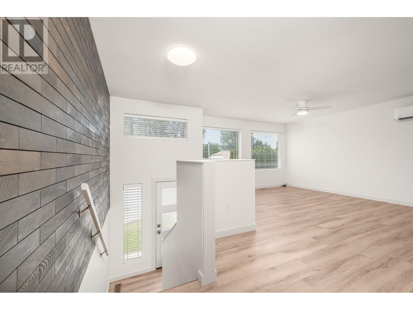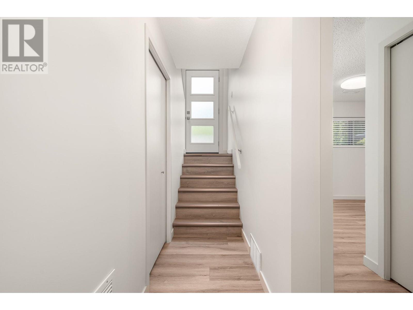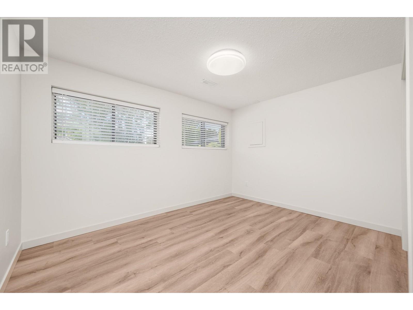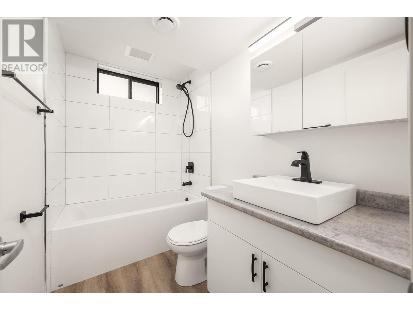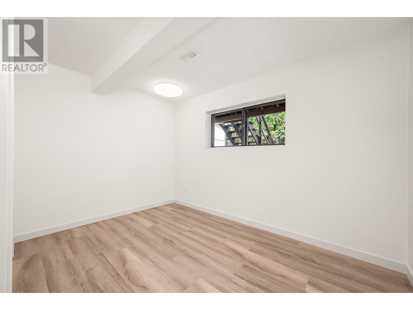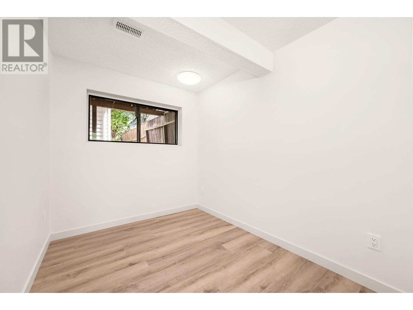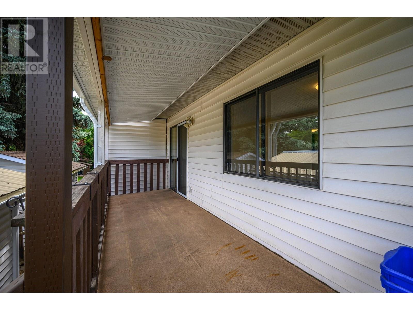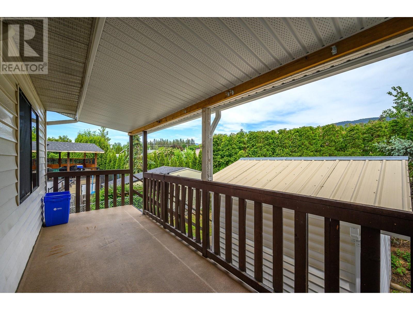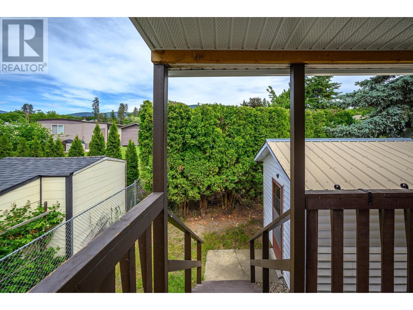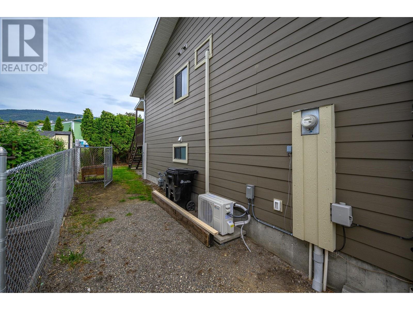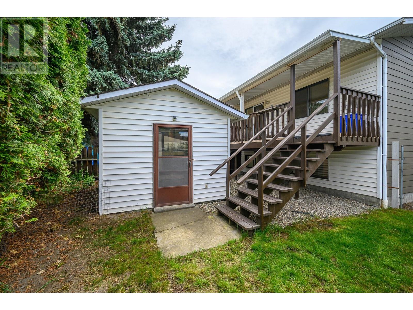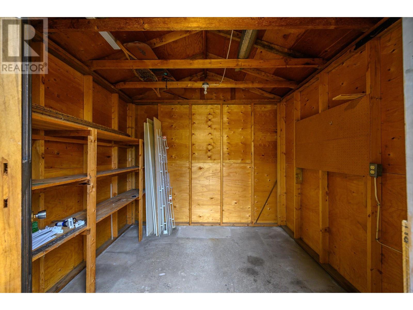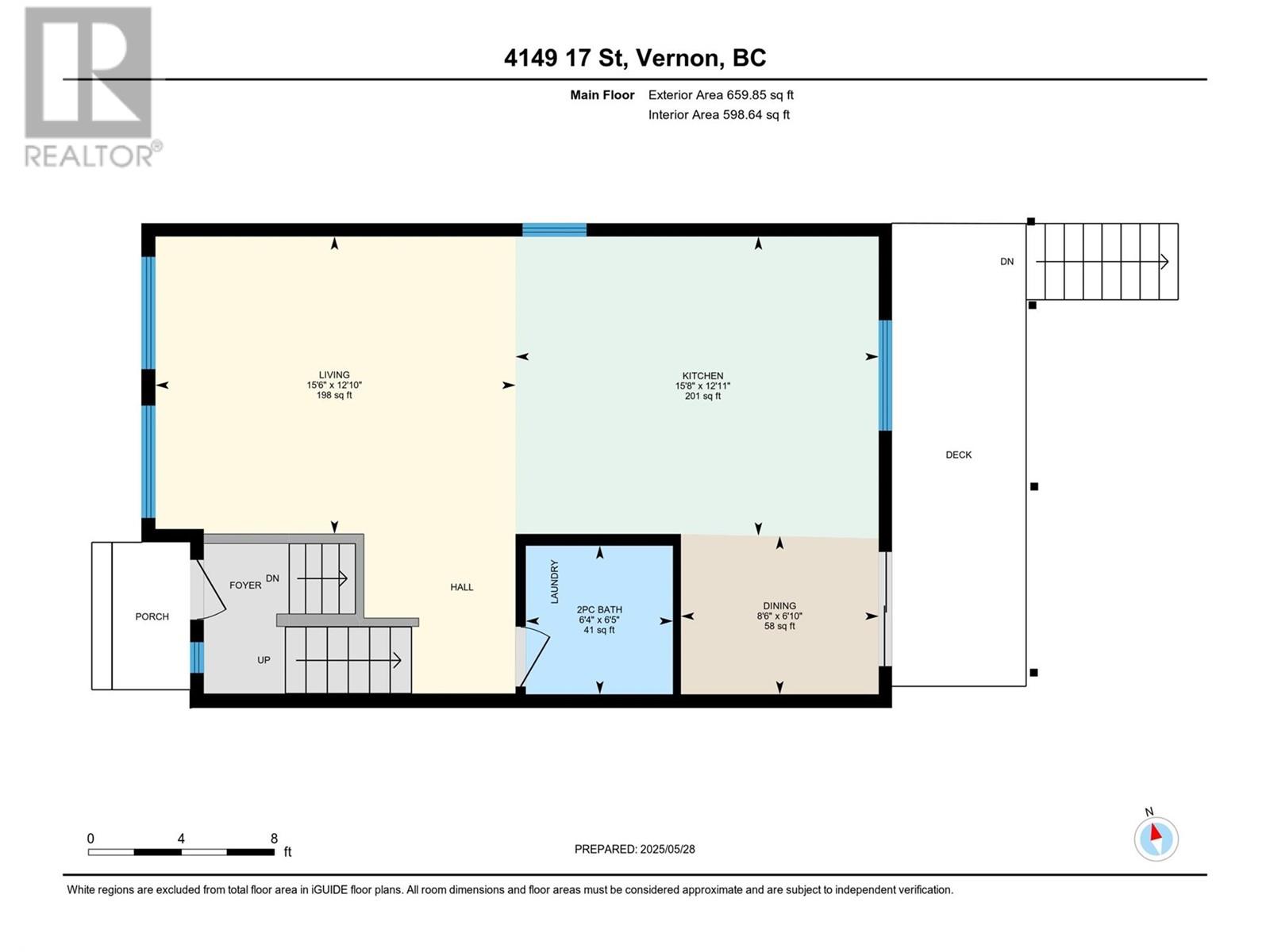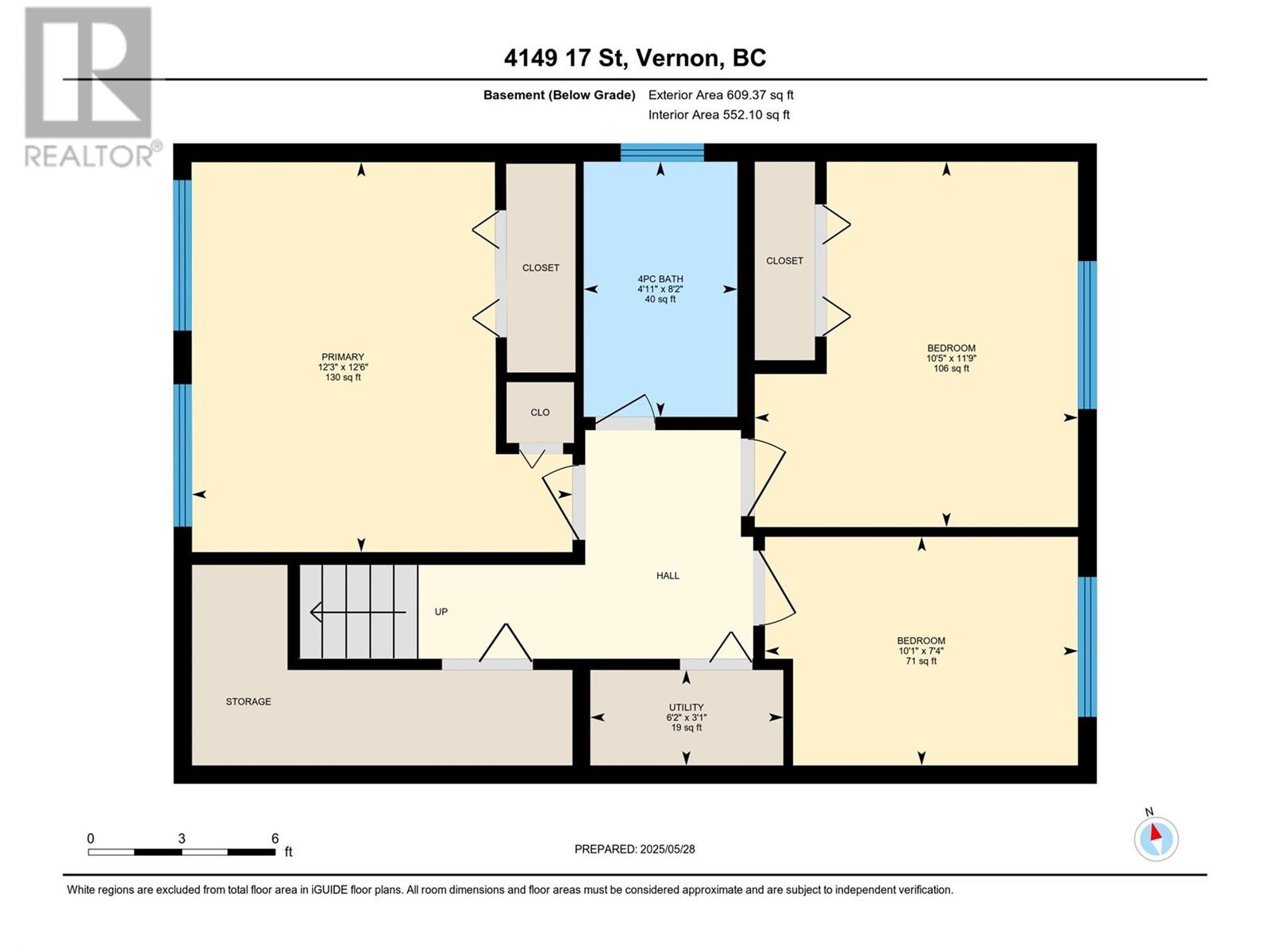Description
Nestled in a quiet cul-de-sac steps from schools, shopping, and transit, this beautifully renovated half duplex is the perfect blend of comfort, convenience, and style. From the moment you step inside, you’ll notice the attention to detail — vinyl plank flooring flows seamlessly throughout both levels, complemented by fresh ceilings and a bright, modern palette. The heart of the home is a brand-new kitchen, complete with sleek appliances and contemporary finishes, ideal for weeknight meals or entertaining friends. The main floor features a welcoming living space, a convenient half bath, and a stacked washer and dryer, all conveniently tucked away for easy access. Downstairs, you’ll find three cozy bedrooms and a full bathroom — a layout perfect for families or guests needing a quiet retreat. Stay comfortable year-round with a brand-new heat pump, ensuring energy-efficient heating and cooling. Outside, enjoy summer evenings on the covered deck while the kids or pets play in the fully fenced backyard. A massive shed provides ample storage for bikes, tools, and more. Turn the key and move right in — everything’s been done for you. This is more than just a home; it’s a lifestyle upgrade. (id:56537)


