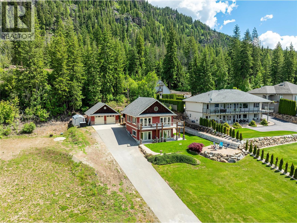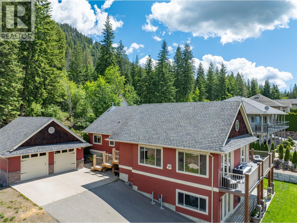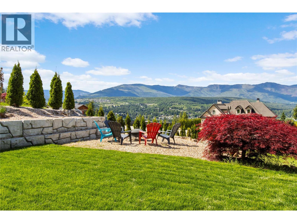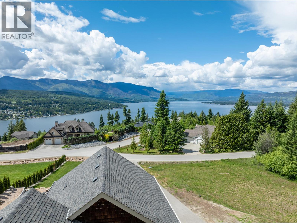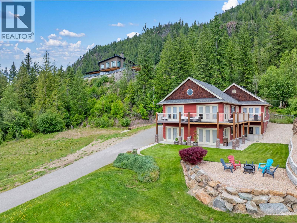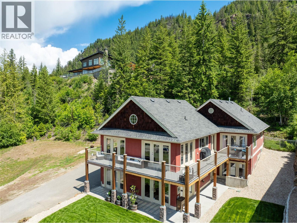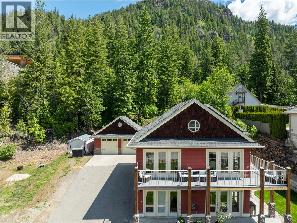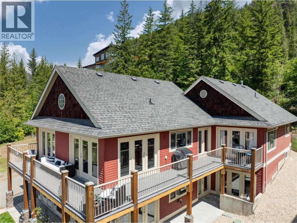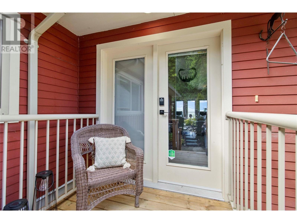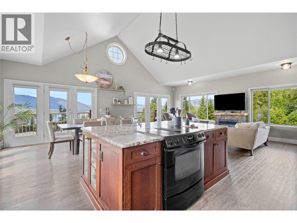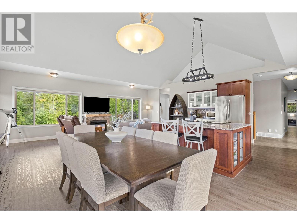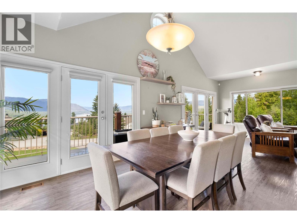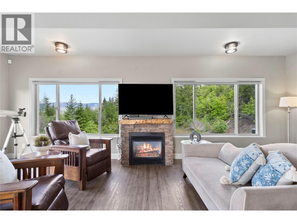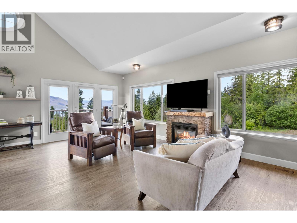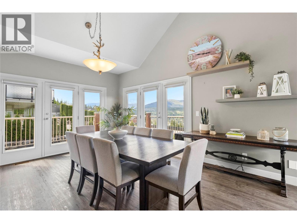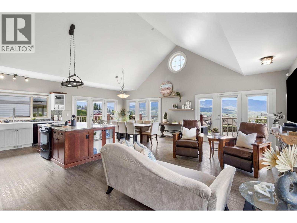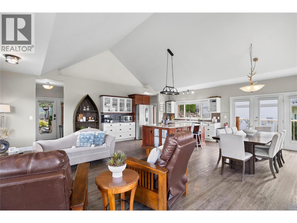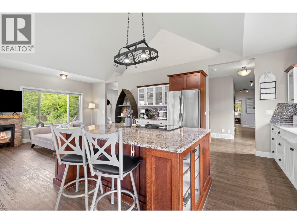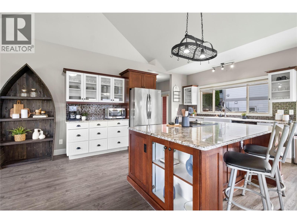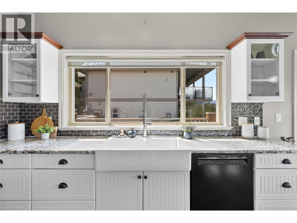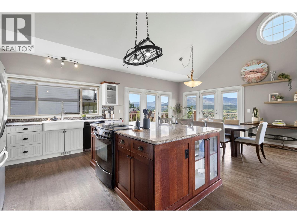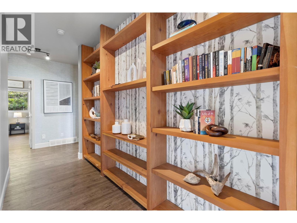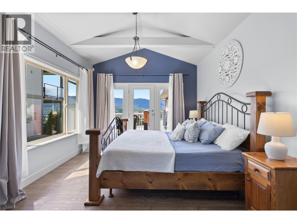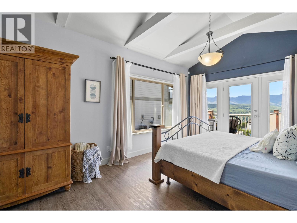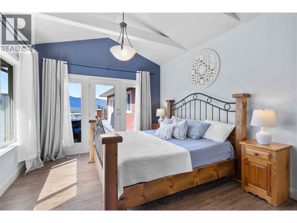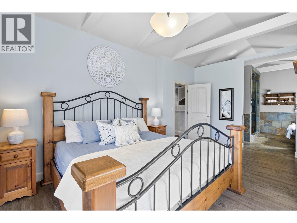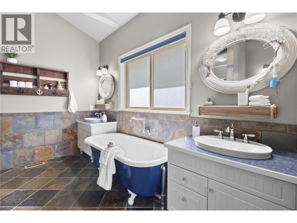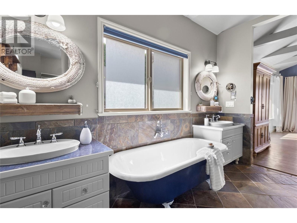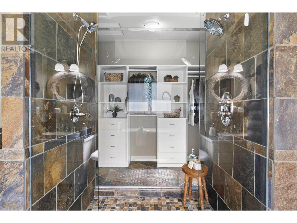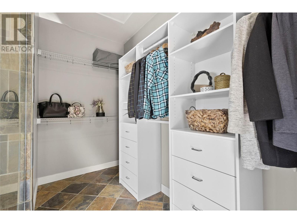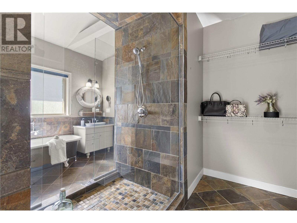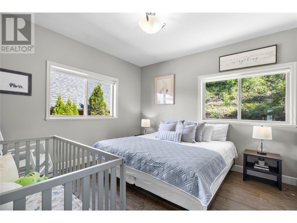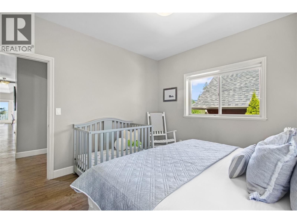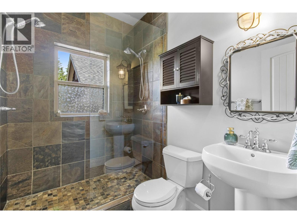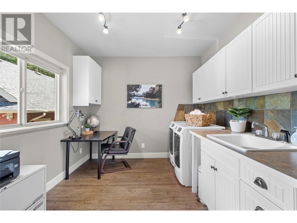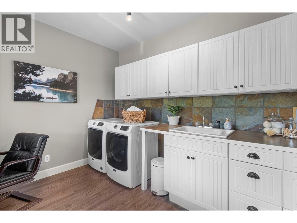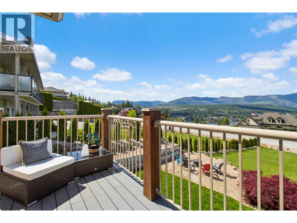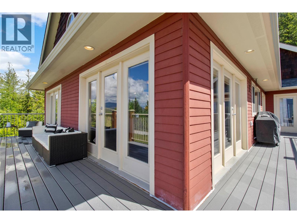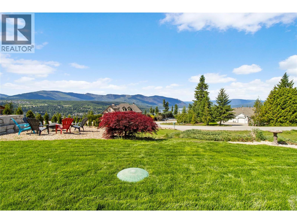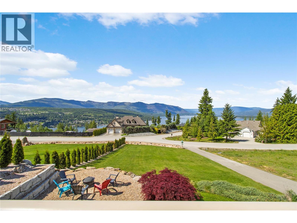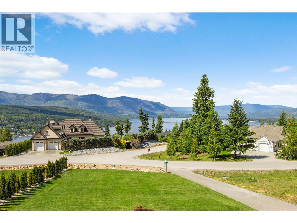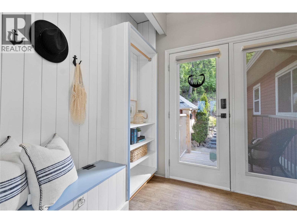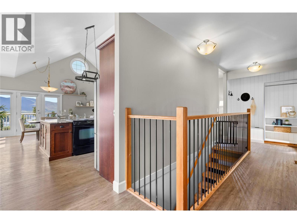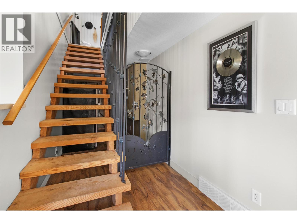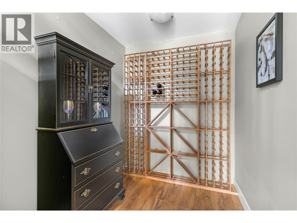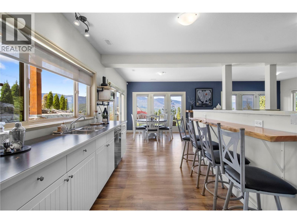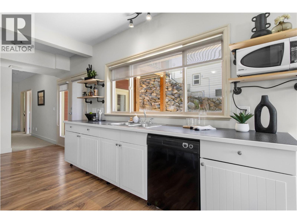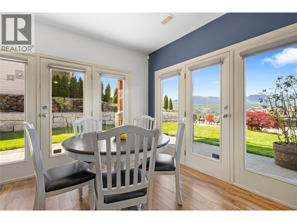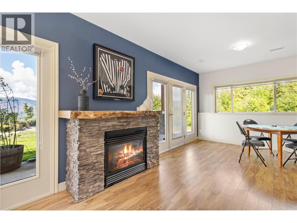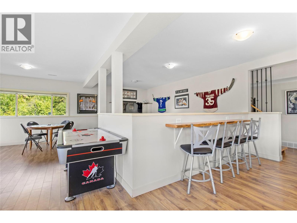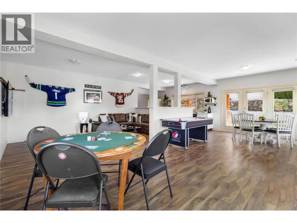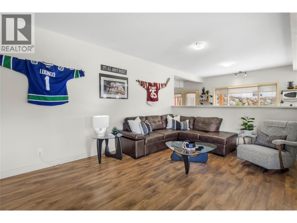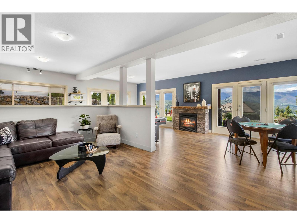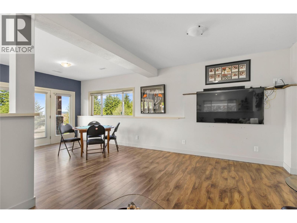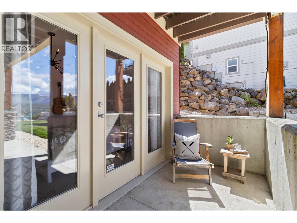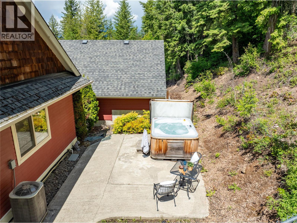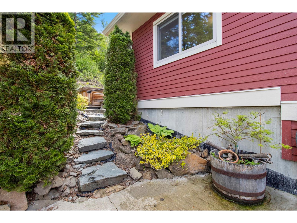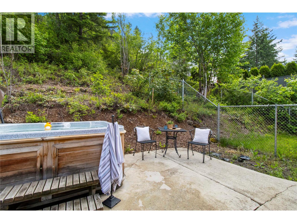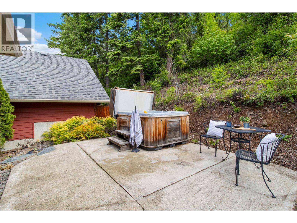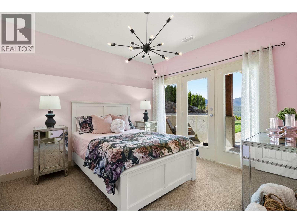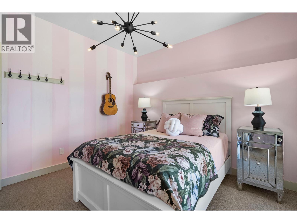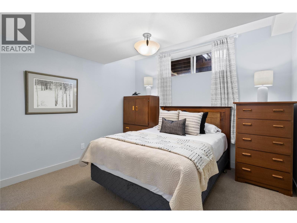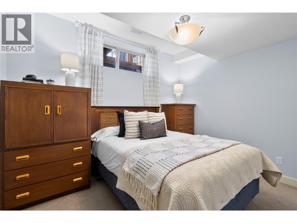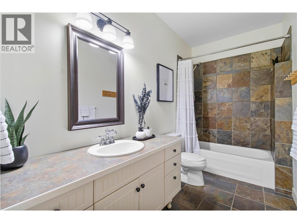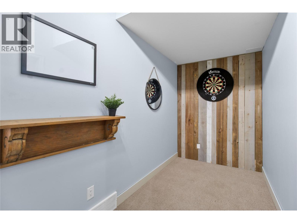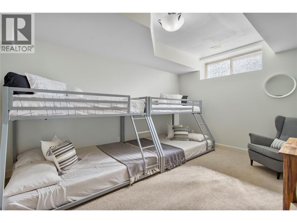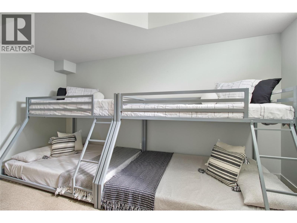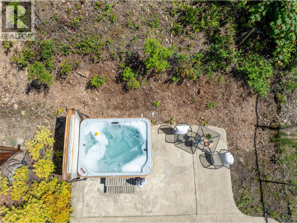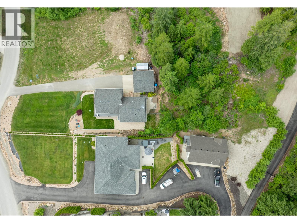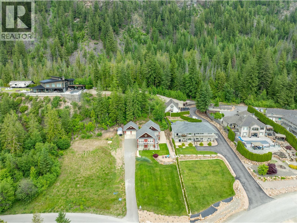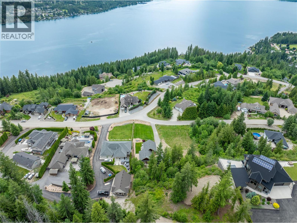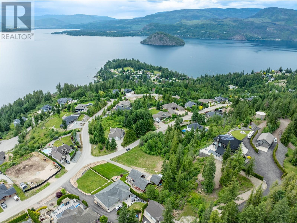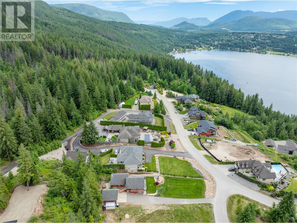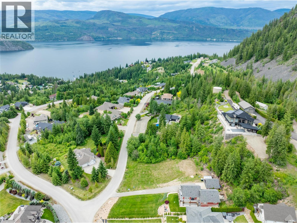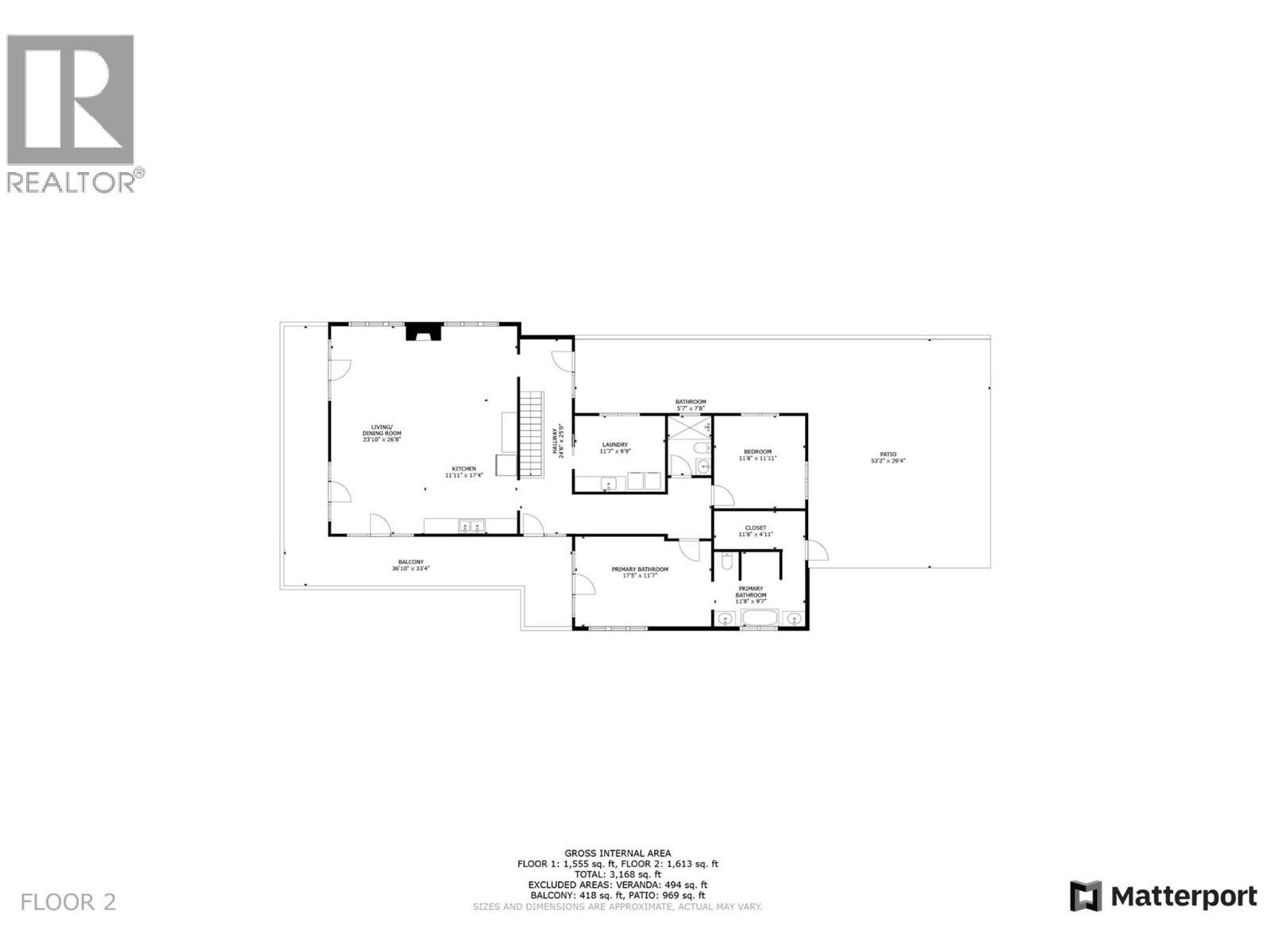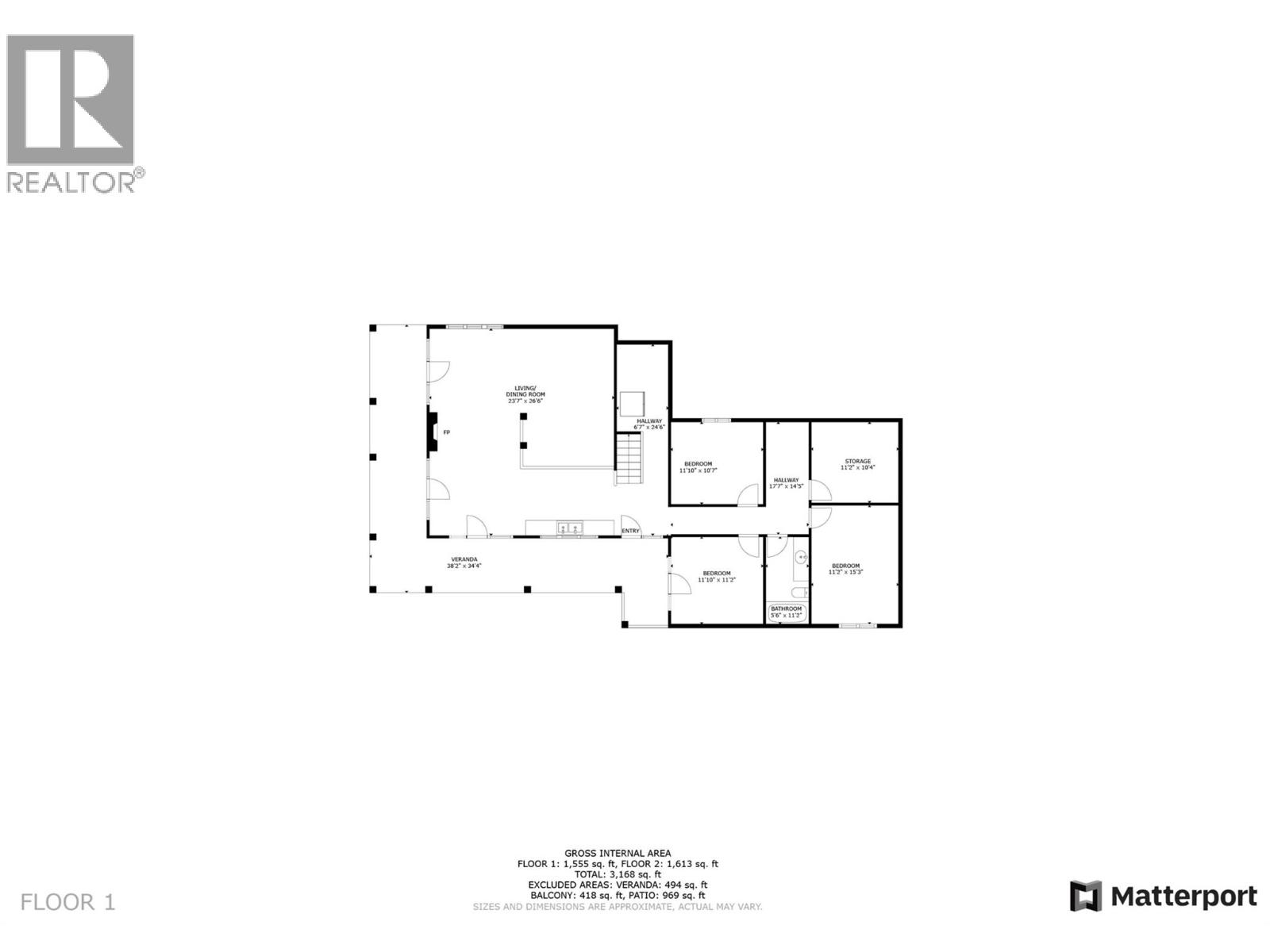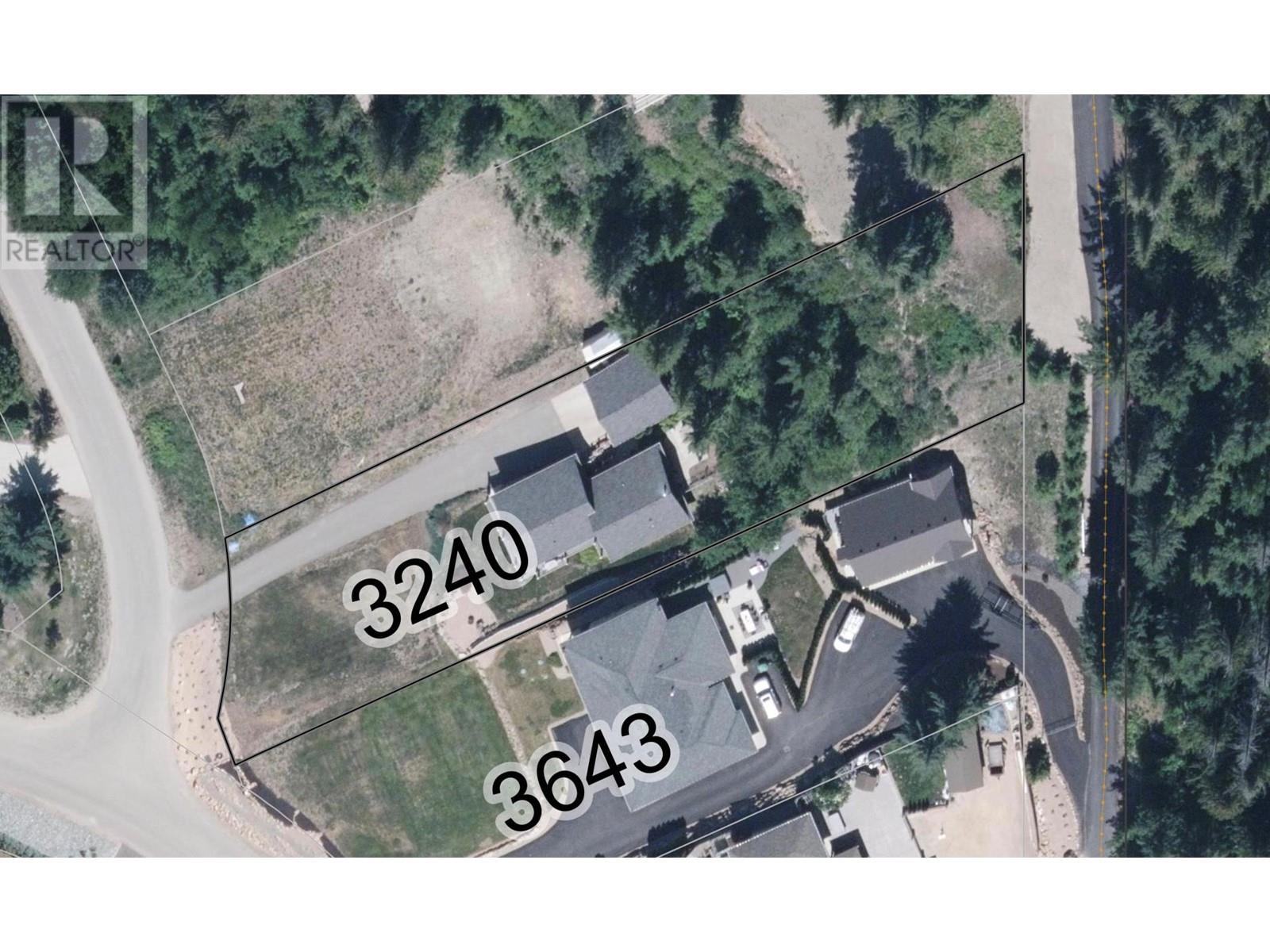3240 Roncastle Road. This gem of a home is located in the popular Blind Bay subdivision of McArthur Heights. Wonderful 2004 built home with a double detached garage, fantastic lake views and an oversized .67 acre lot. With 5 beds and 3 baths this home has the perfect room for all your family and friends. The open floor plan on the main level has incredible views of the yard and lake beyond. Plus, so many patios' doors onto the deck to really get that outdoor living experience. There are 2 gas fireplaces, a downstairs game room and wet bar so you don't even have to go upstairs for refills. Detached double garage is excellent for all the toys, lots of parking. Quiet and set back from the street so you can enjoy the west facing sunsets over the lake and if you like hiking, biking, and 4 x 4 it's literally a full trail system access only steps from you door. Close to the local boat launches, marinas golfing, restaurants and more. Get yourself out to the Shuswap this year and don't miss this stunning and incredibly well laid out home. Check out the 3D tour. (id:56537)
Contact Don Rae 250-864-7337 the experienced condo specialist that knows Single Family. Outside the Okanagan? Call toll free 1-877-700-6688
Amenities Nearby : Golf Nearby, Recreation
Access : -
Appliances Inc : Refrigerator, Dishwasher, Range - Electric, Microwave, Washer & Dryer
Community Features : Pets Allowed, Rentals Allowed
Features : Central island
Structures : -
Total Parking Spaces : 12
View : Lake view, Mountain view
Waterfront : -
Zoning Type : Residential
Architecture Style : Ranch
Bathrooms (Partial) : 0
Cooling : Central air conditioning
Fire Protection : -
Fireplace Fuel : Gas
Fireplace Type : Unknown
Floor Space : -
Flooring : Laminate, Tile, Vinyl
Foundation Type : -
Heating Fuel : -
Heating Type : Forced air, See remarks
Roof Style : Unknown
Roofing Material : Asphalt shingle
Sewer : Septic tank
Utility Water : Municipal water
Other
: 11'8'' x 4'11''
4pc Ensuite bath
: 11'8'' x 9'7''
Primary Bedroom
: 17'5'' x 11'7''
Living room
: 23'10'' x 26'8''
Kitchen
: 17'4'' x 11'11''
Other
: 38'2'' x 34'4''
Living room
: 23'7'' x 26'6''
Bedroom
: 11'10'' x 10'7''
Storage
: 11'2'' x 10'4''
Bedroom
: 11'2'' x 15'3''
3pc Bathroom
: 11'2'' x 5'6''
Bedroom
: 11'10'' x 11'2''
Other
: 36'10'' x 33'4''
Laundry room
: 11'7'' x 9'9''
4pc Bathroom
: 7'8'' x 5'7''
Bedroom
: 11'8'' x 11'11''


