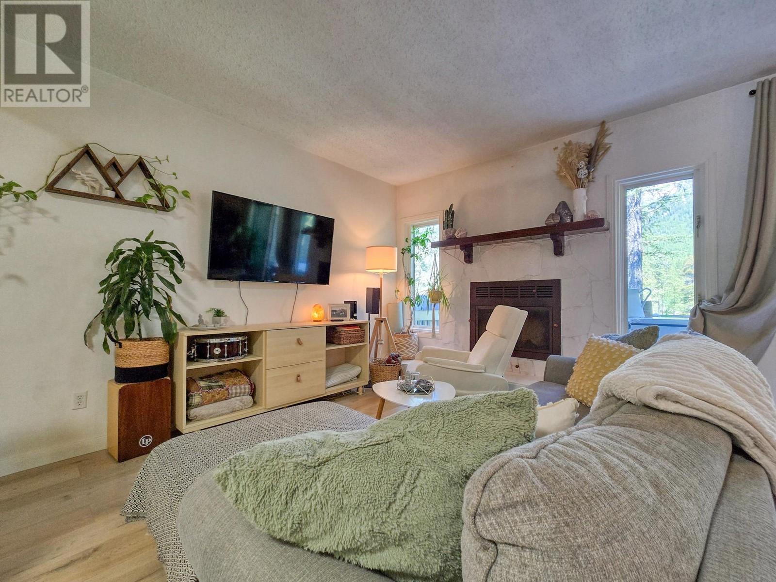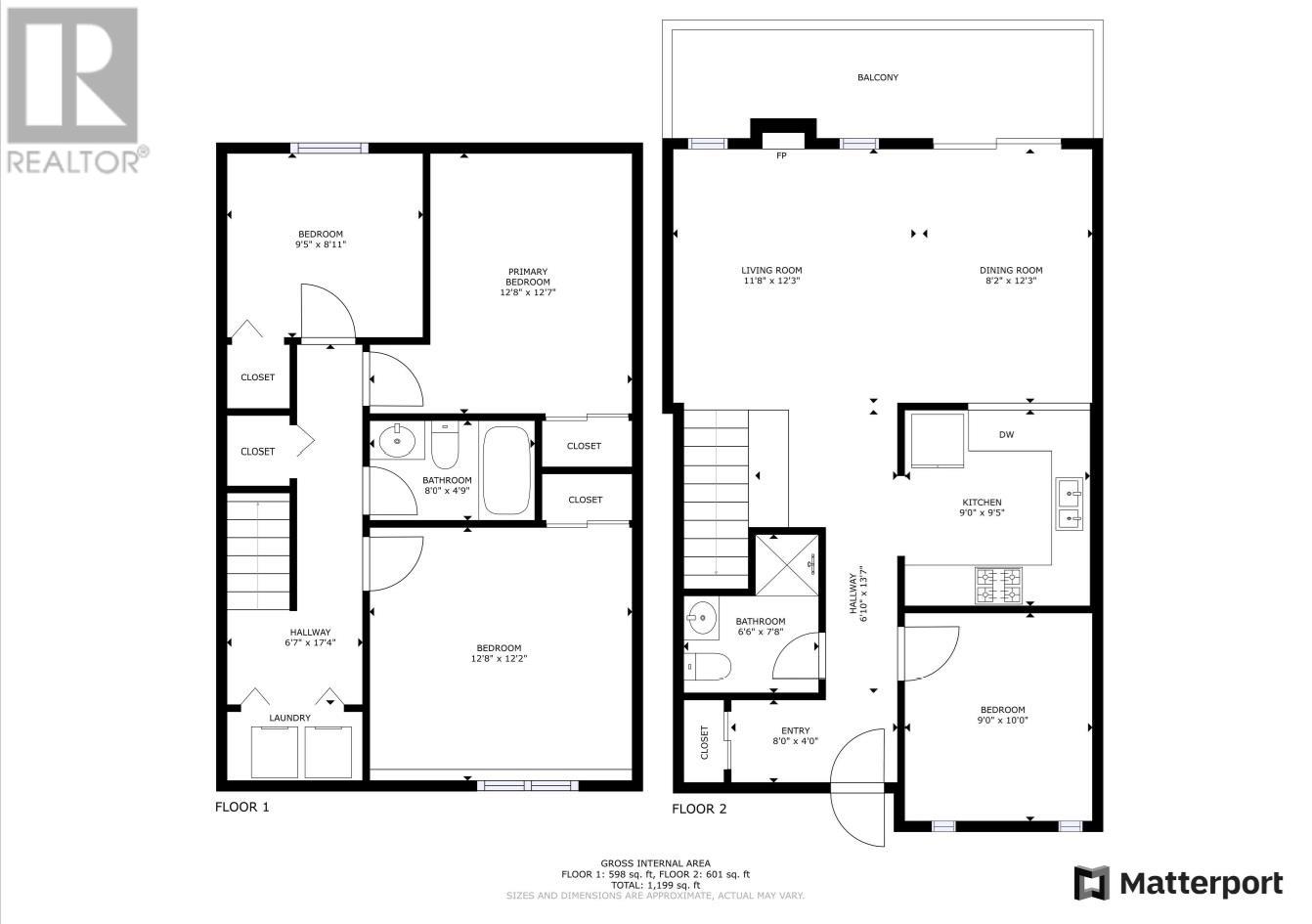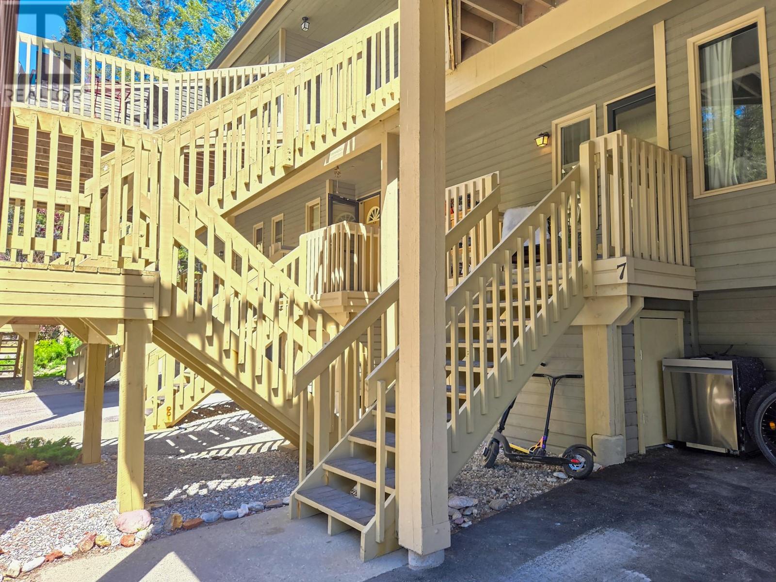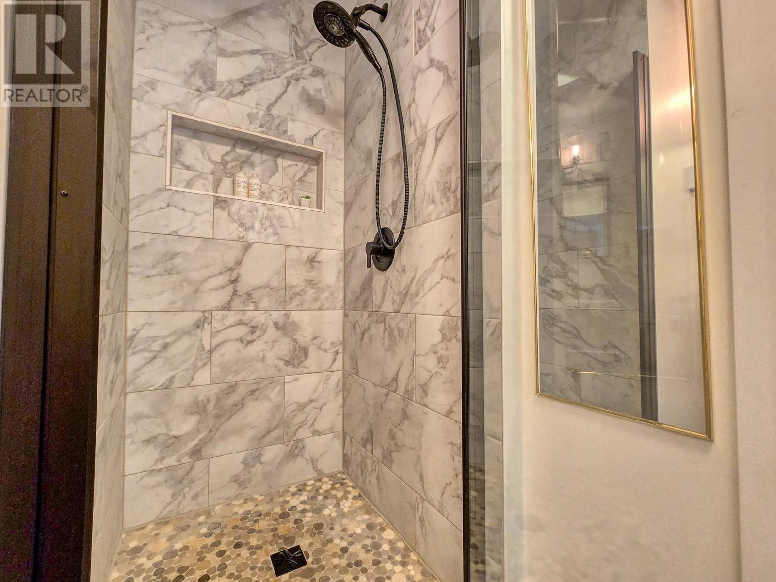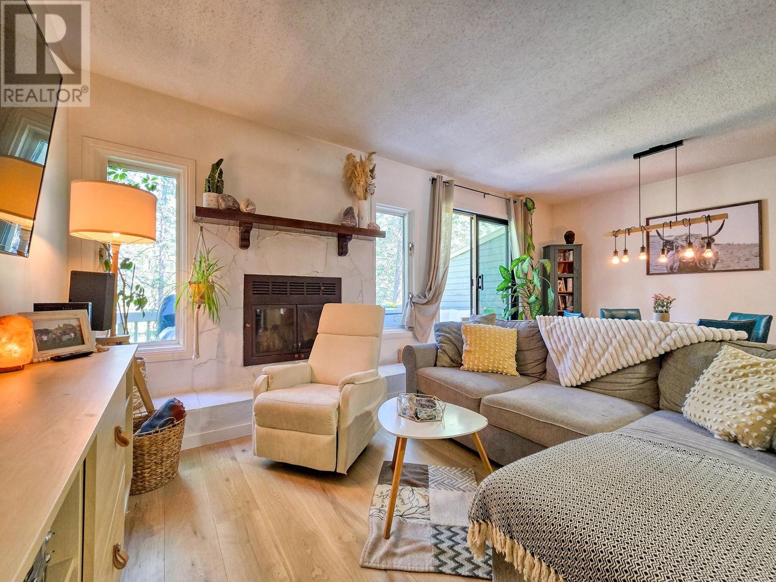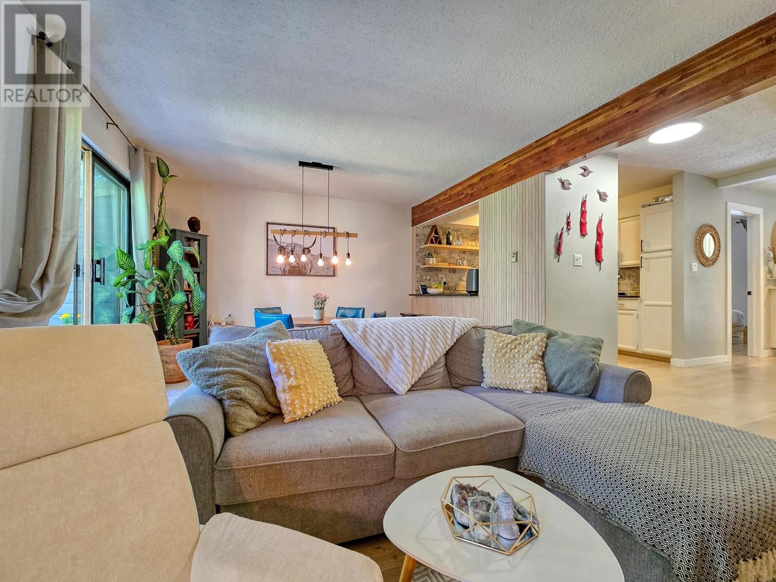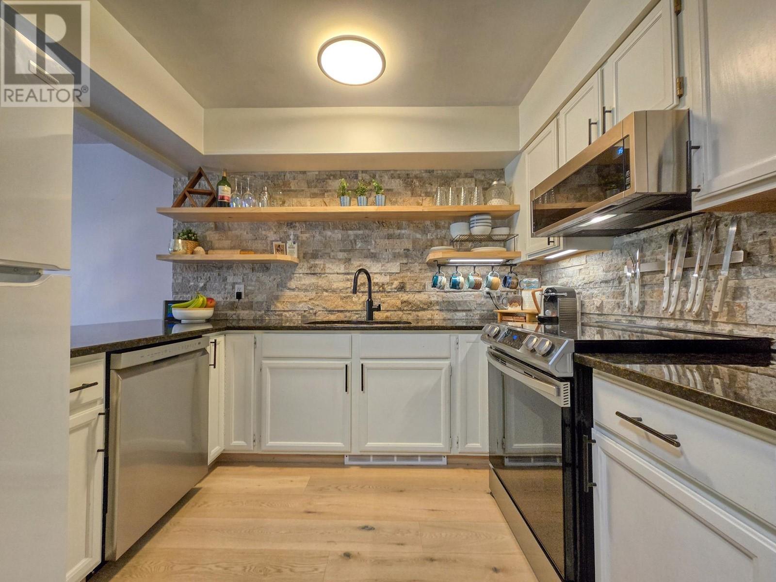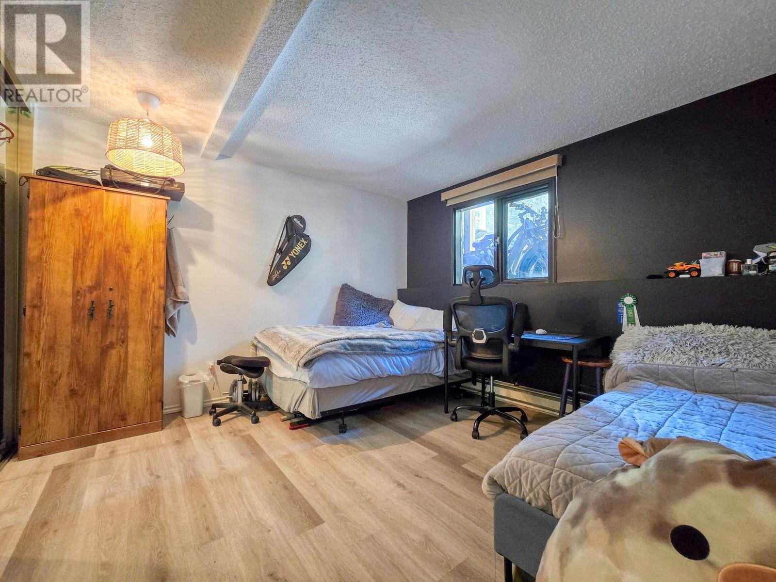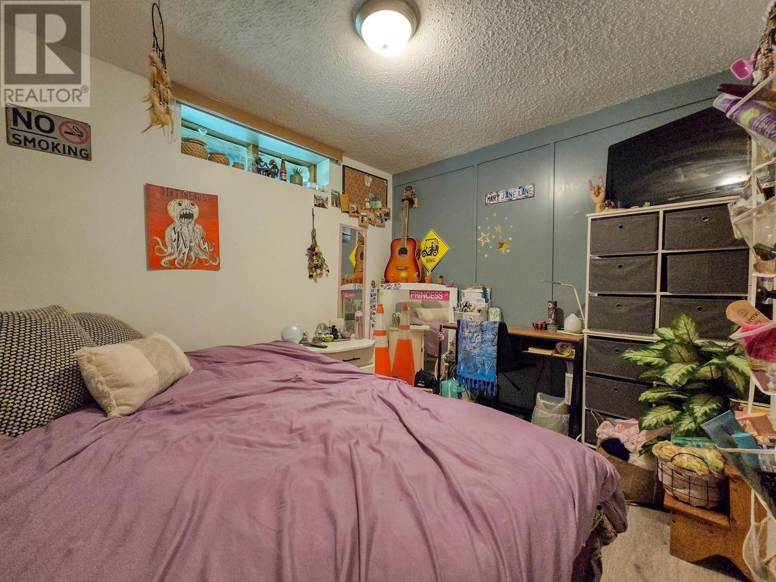Description
*Size! *Style! *Views! Welcome to beautiful #7 7981 Radium Golf Course Road. This walk-up townhouse has had a stunning renovation and is filled with modern casual vibes! Beautiful main floor bath with stunning shower, refreshed kitchen with floating shelves built into rock back splash, open concept and inviting the space naturally flows to the incredible back deck with impressive views of the Rocky Mountains and the Radium Resort Golf Course below. Featuring three bedrooms and two full baths with lots of storage space, this property is perfect for full time living or as a vacation retreat! The strata fees cover water, sewer, insurance, cable, and internet; low taxes, quiet location. The good life is waiting! Snap this one up while you can! (id:56537)





