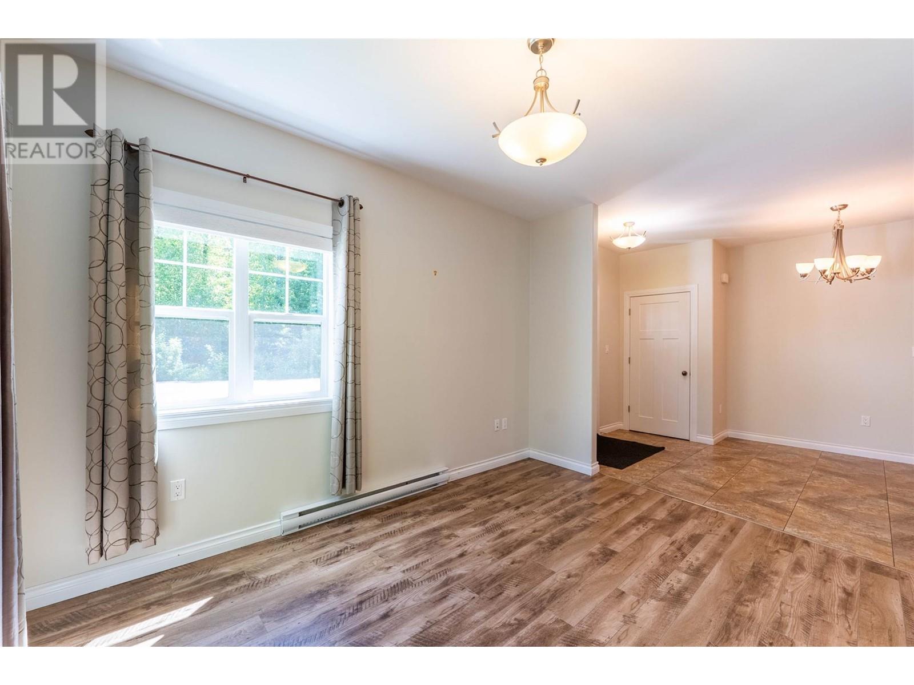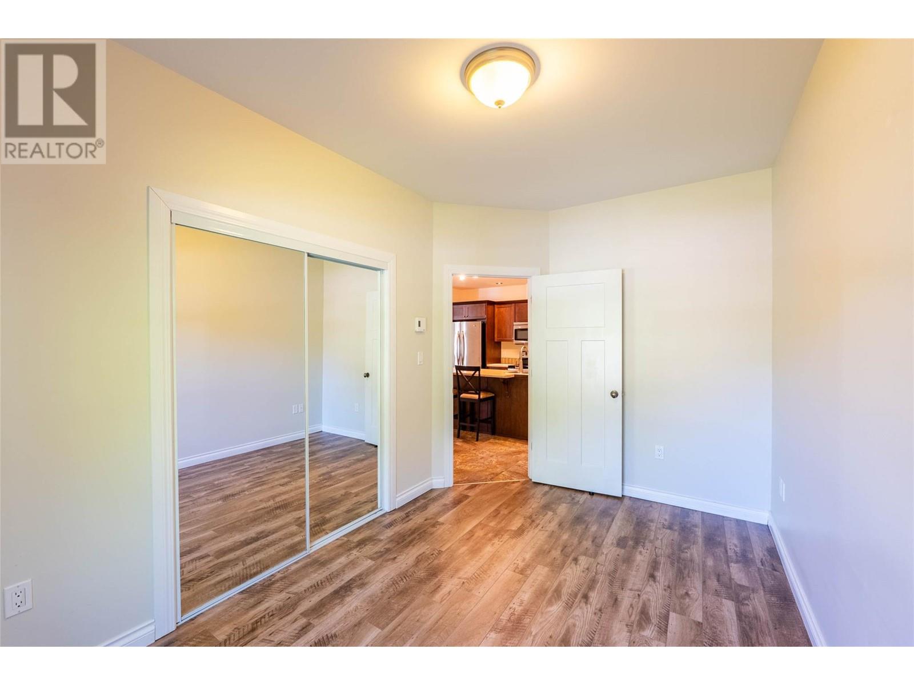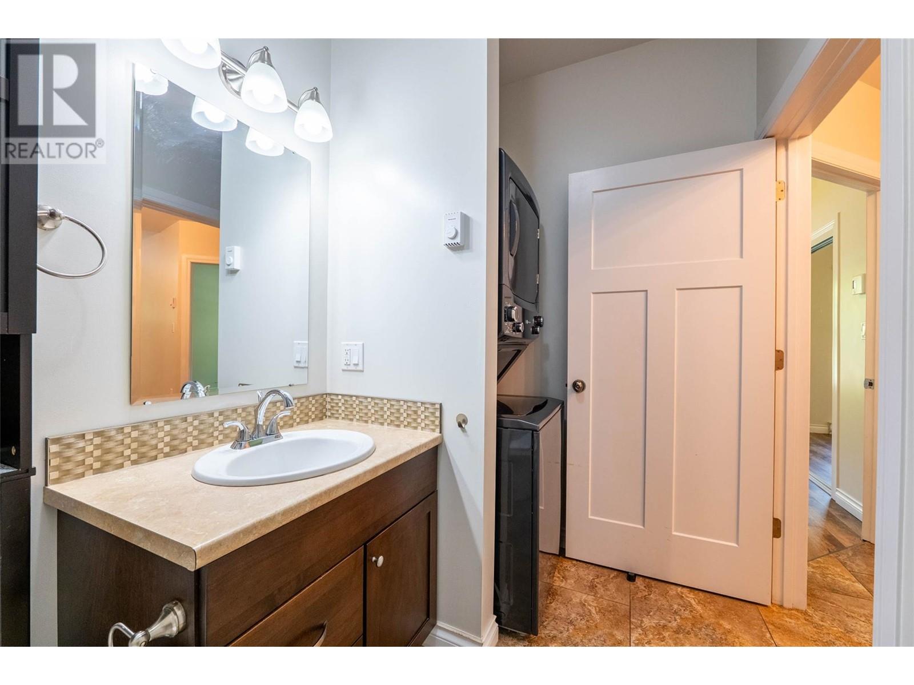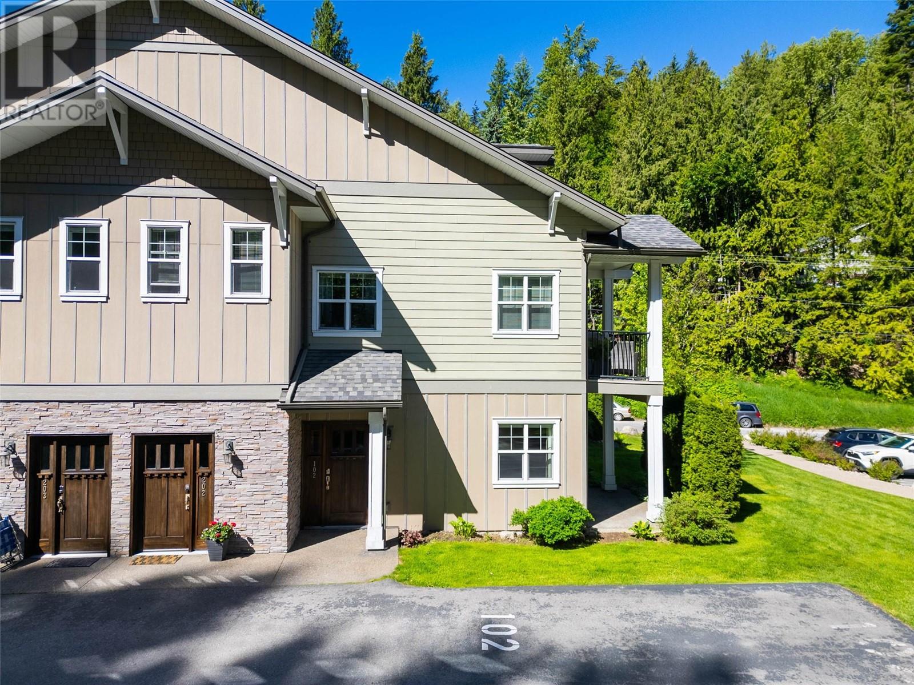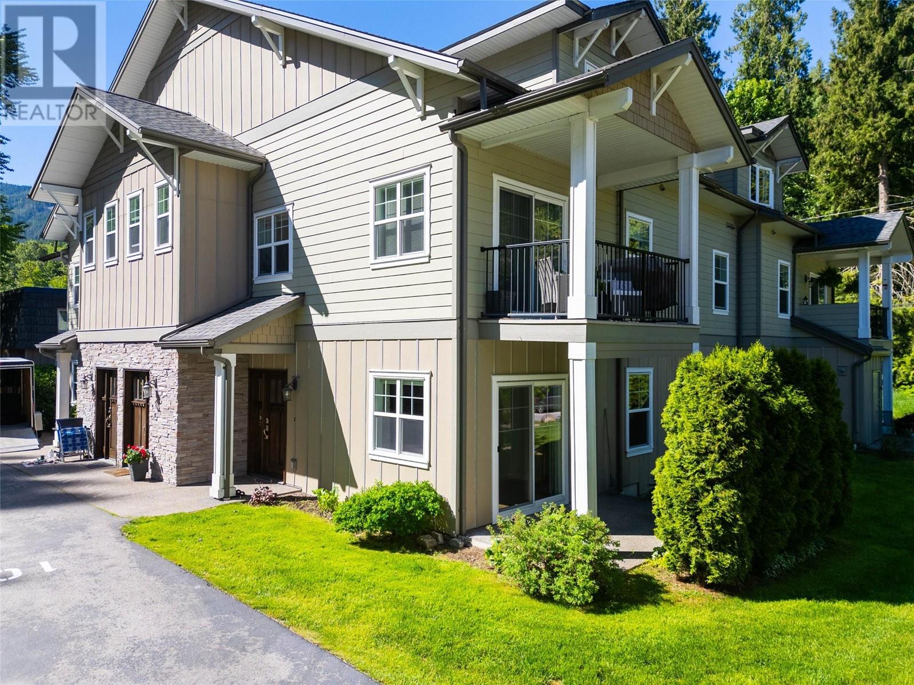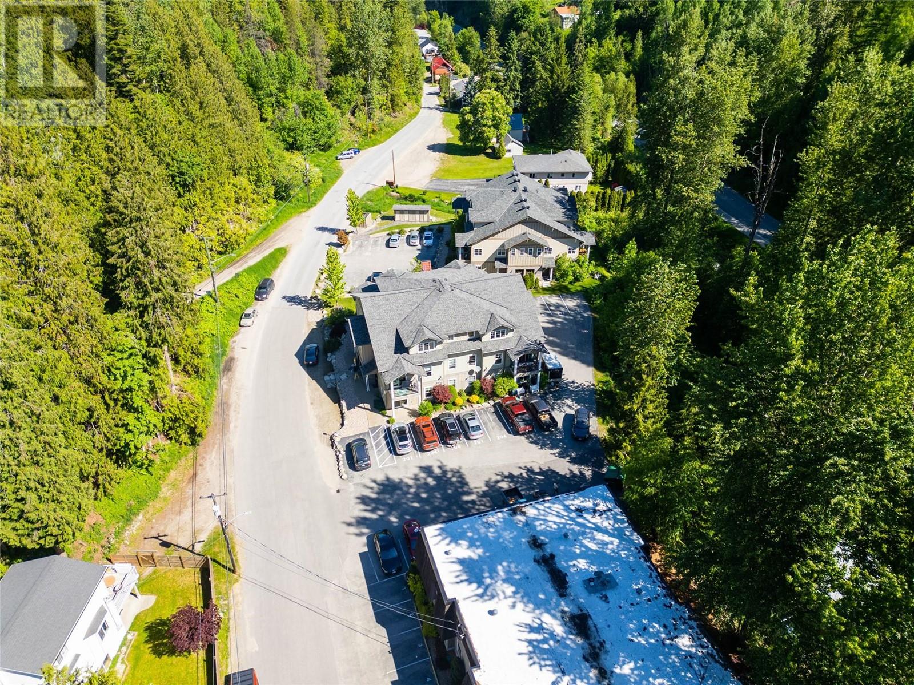Description
Discover the charm and convenience of creekside living in this delightful 2-bedroom, 1-bathroom condo, an ideal offering for first-time homebuyers or those seeking to downsize. This ground-level unit boasts a no-stairs entrance, providing effortless accessibility, with your dedicated parking space conveniently located directly at your front door. Step inside to find a thoughtfully laid out space, featuring sleek stainless steel appliances in the well-appointed kitchen, ready for your culinary adventures. Peace of mind comes with a brand-new hot water tank, ensuring comfort and efficiency for years to come. Enjoy the tranquility of the adjacent creek from your private, small covered patio, offering a serene spot for morning coffee or evening relaxation. Beyond your personal oasis, a generously sized shared lawn provides ample green space for outdoor activities and a sense of community. This condos practical features offer a low-maintenance lifestyle without compromising on comfort or convenience. With its prime accessibility and welcoming atmosphere, this creekside gem is truly a rare find, promising an easy transition into condo living. Don't miss the opportunity to make this charming residence your own. (id:56537)











