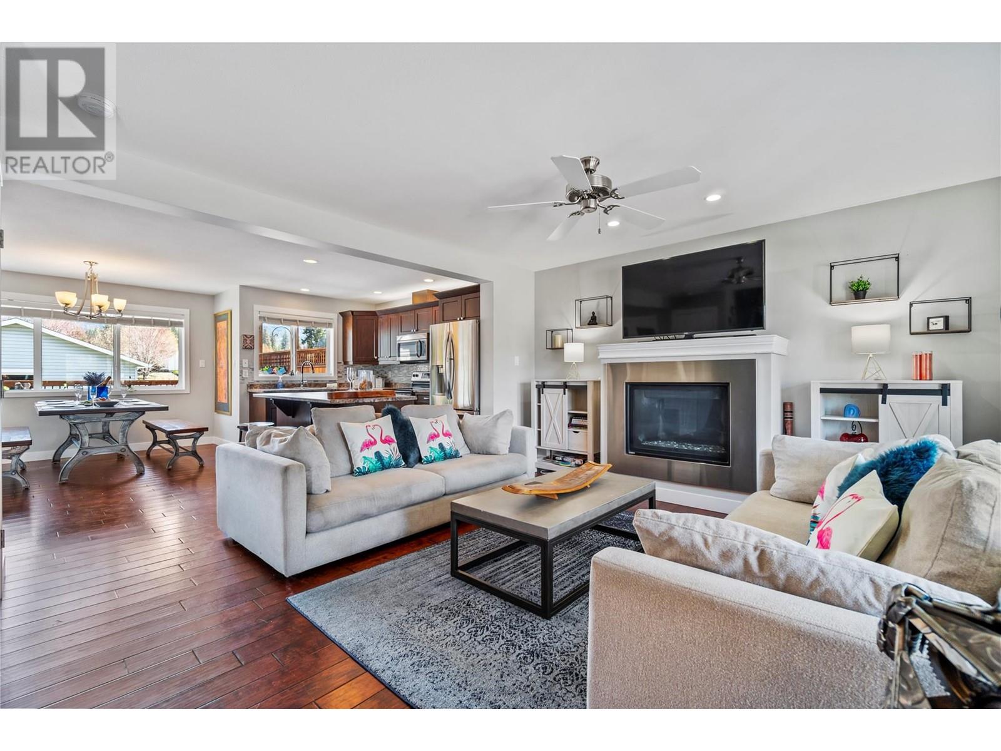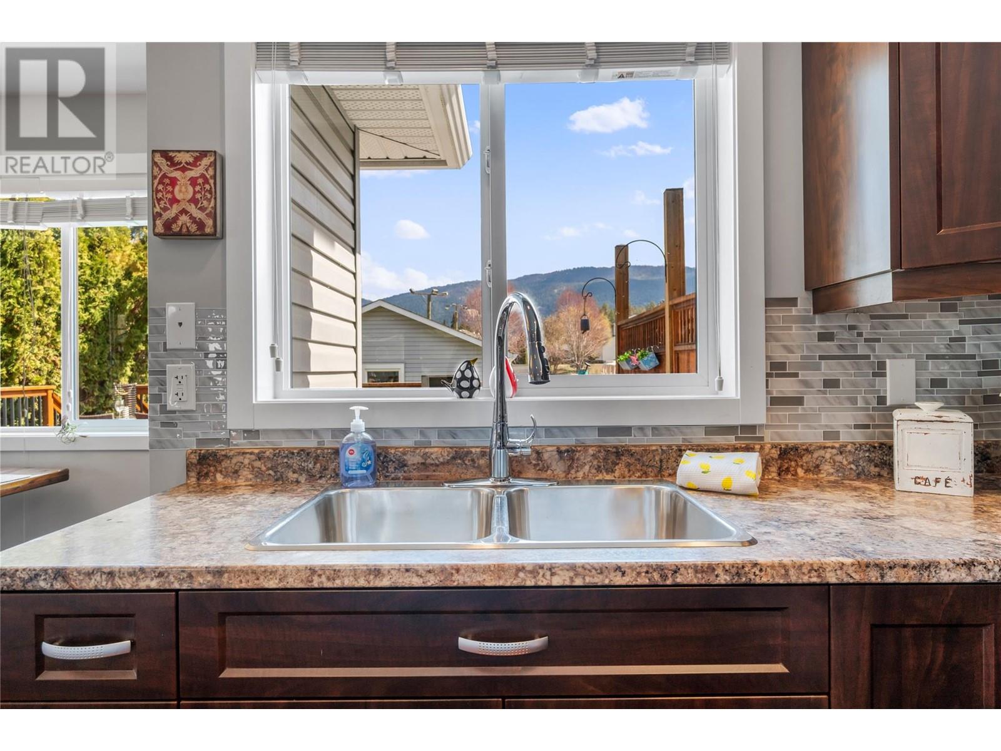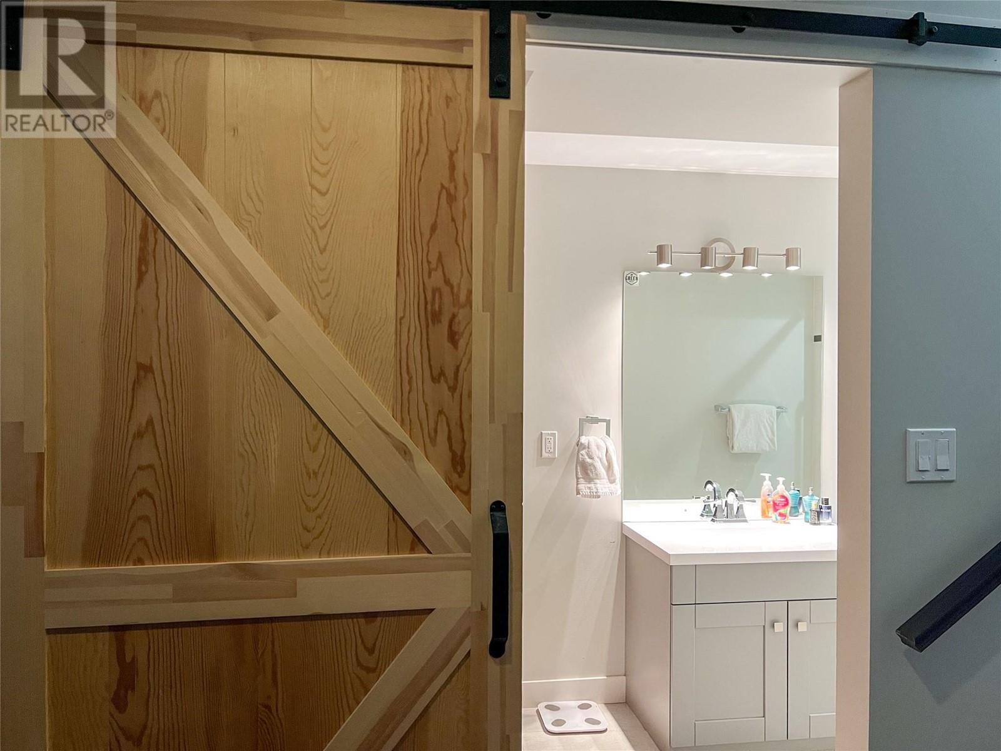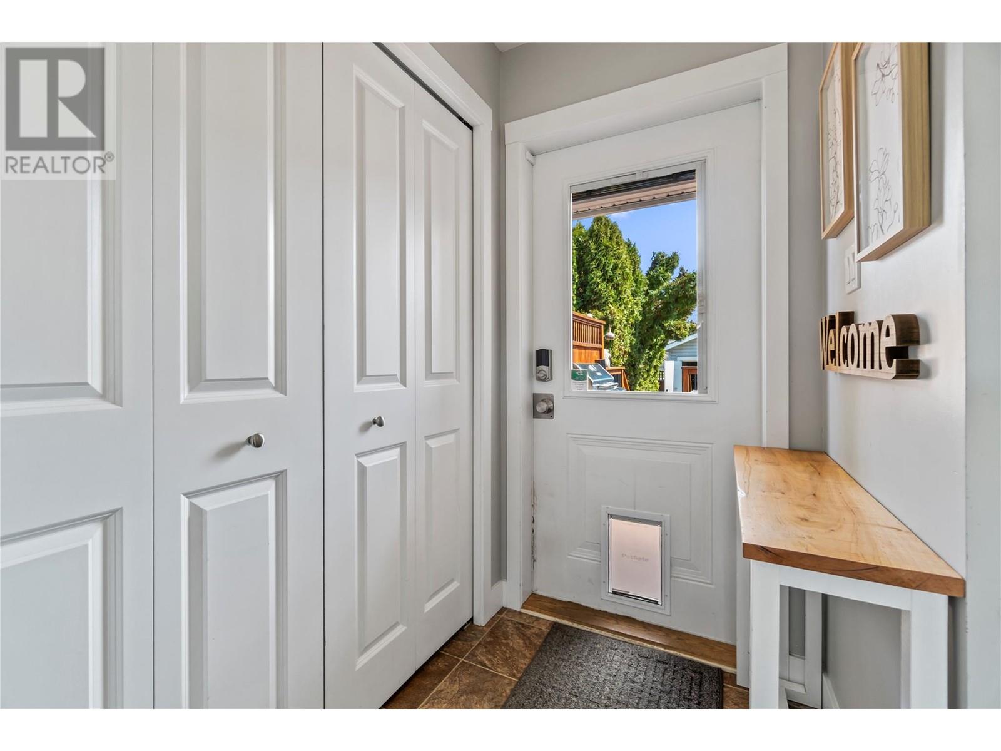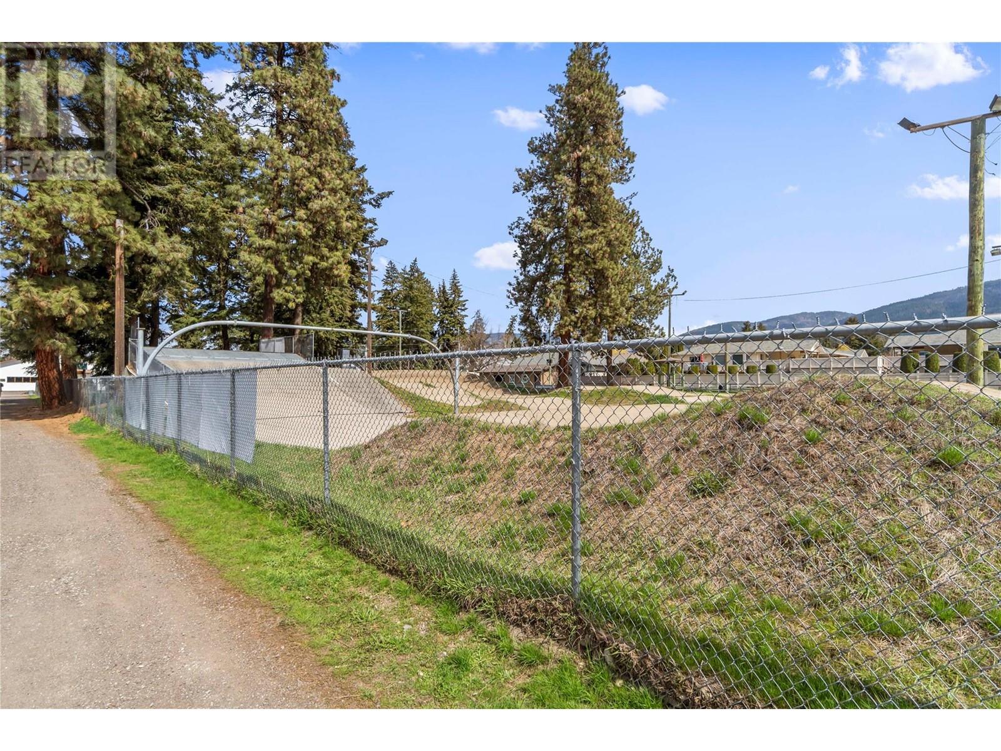Welcome to this beautiful, centrally located family home built by Gavin Parsons Homes, known for their quality construction and energy-efficient design! The property features both street and alley access, and MUS zoning may allow for a future carriage house. The main level features a bright, open-concept layout with a spacious living room, dining area, and a stylish kitchen complete with an island and stainless steel appliances — all overlooking the backyard. Downstairs, the fully finished basement is made for relaxation and fun, featuring a large family room, a spa-like bathroom with heated floors, and an infrared sauna. Upstairs you’ll find three bedrooms, two full bathrooms, and laundry. The large primary suite boasts a walk-in closet and private ensuite, offering the perfect retreat. Step outside to a backyard made for entertaining, with a huge deck, hot tub, and access to the detached double garage. Located in front of the BX Bike Track, and just a short walk to Harwood Elementary, Harwood Montessori, and Butcher Boys, this home offers the perfect balance of lifestyle, location, and flexibility. (id:56537)
Contact Don Rae 250-864-7337 the experienced condo specialist that knows Single Family. Outside the Okanagan? Call toll free 1-877-700-6688
Amenities Nearby : Schools, Shopping
Access : -
Appliances Inc : Refrigerator, Dishwasher, Dryer, Range - Electric, Microwave, Washer
Community Features : Rentals Allowed
Features : Level lot, Central island
Structures : -
Total Parking Spaces : 3
View : Mountain view, View (panoramic)
Waterfront : -
Architecture Style : -
Bathrooms (Partial) : 1
Cooling : Central air conditioning
Fire Protection : -
Fireplace Fuel : Unknown
Fireplace Type : Decorative
Floor Space : -
Flooring : Carpeted, Laminate, Vinyl
Foundation Type : -
Heating Fuel : -
Heating Type : Forced air, See remarks
Roof Style : Unknown
Roofing Material : Asphalt shingle
Sewer : Municipal sewage system
Utility Water : Municipal water
Laundry room
: 4'11'' x 4'
3pc Bathroom
: 8'10'' x 4'11''
Bedroom
: 11'10'' x 10'
Bedroom
: 8'5'' x 10'10''
3pc Ensuite bath
: 9' x 6'
Primary Bedroom
: 11'6'' x 14'10''
Utility room
: 11' x 6'
3pc Bathroom
: 15' x 5'
Den
: 23'11'' x 13'11''
Foyer
: 6' x 3'11''
Foyer
: 6'0'' x 7'0''
3pc Bathroom
: 6' x 4'10''
Living room
: 14'0'' x 12'10''
Dining room
: 15'3'' x 10'6''
Kitchen
: 11'6'' x 8'6''









