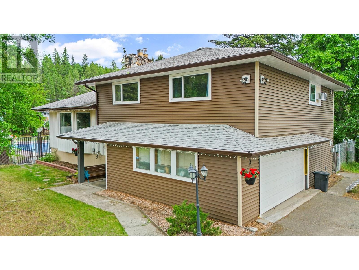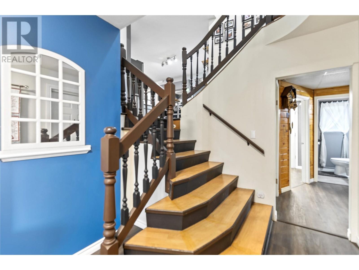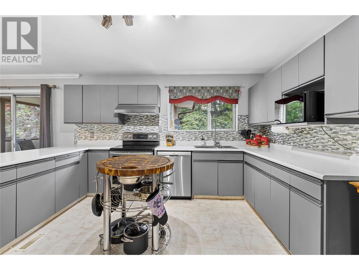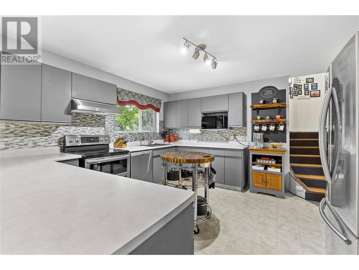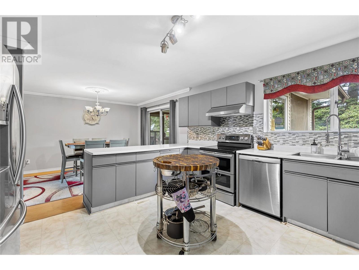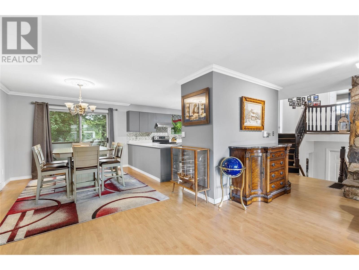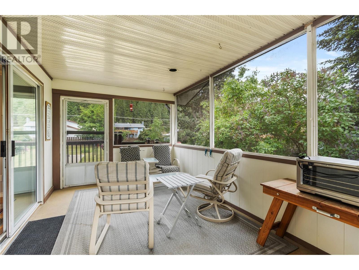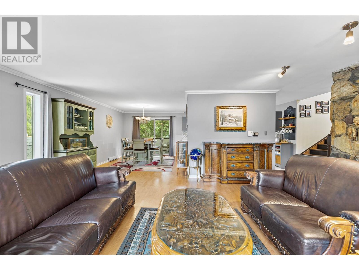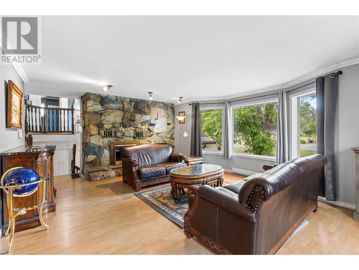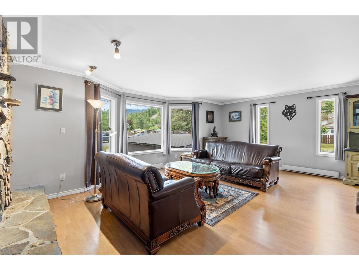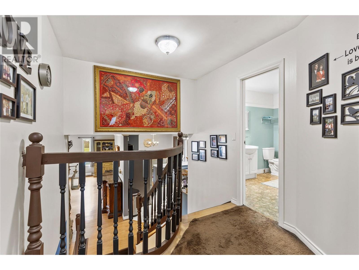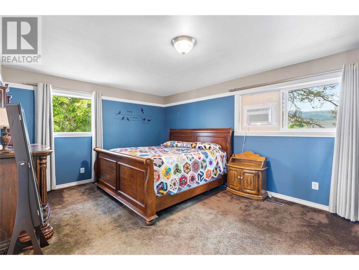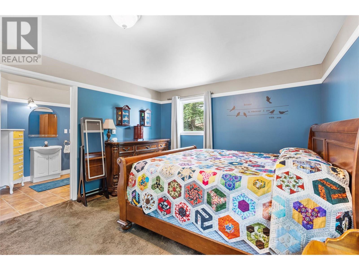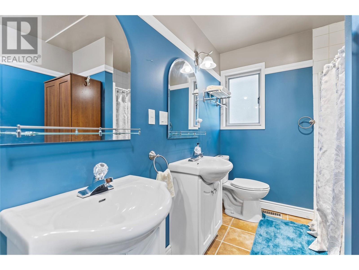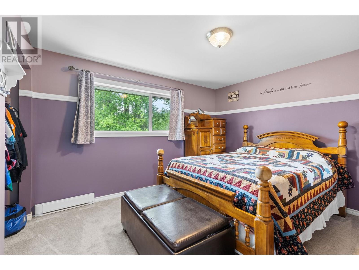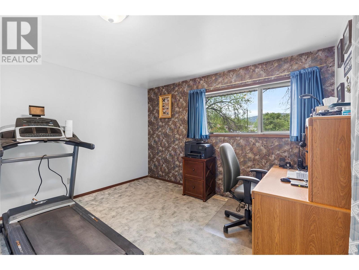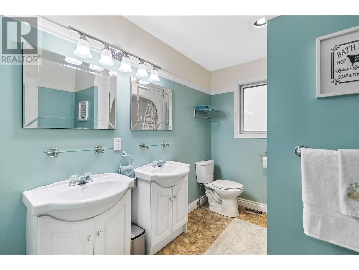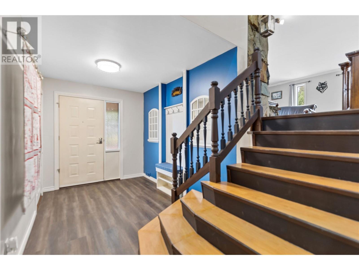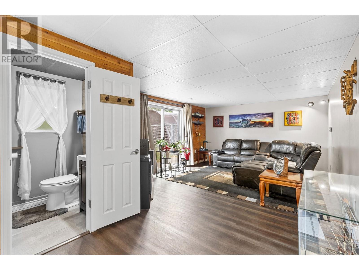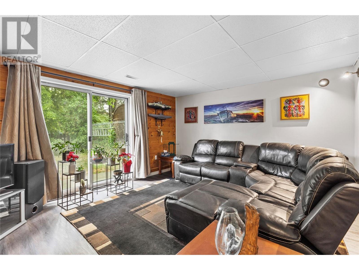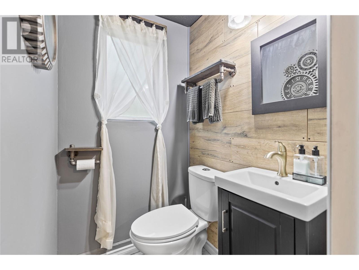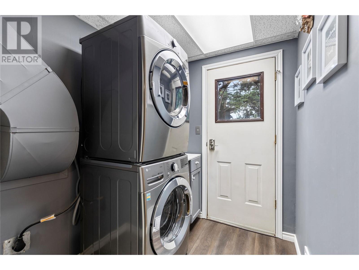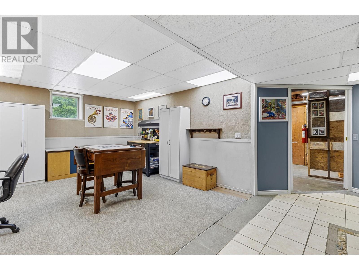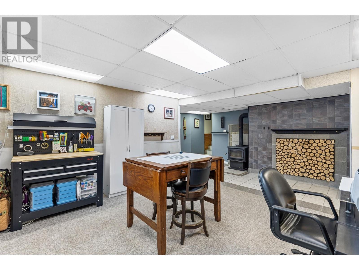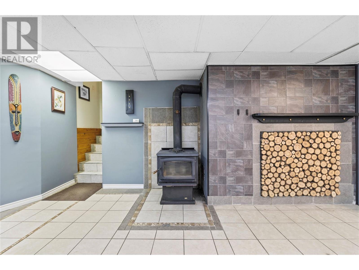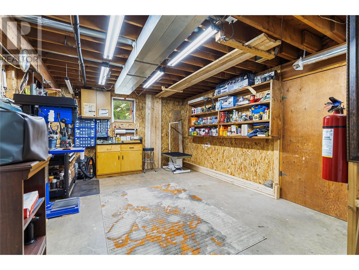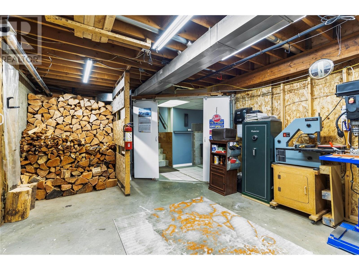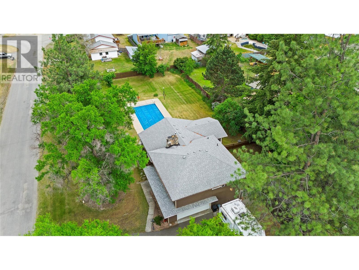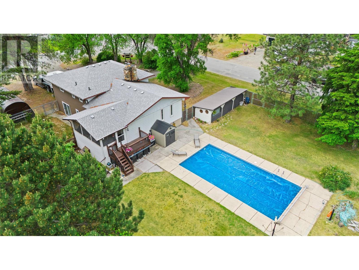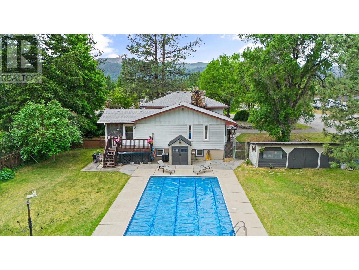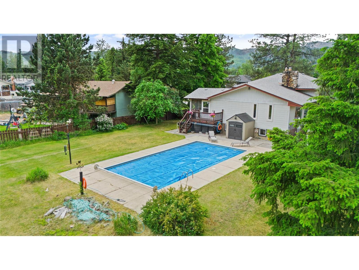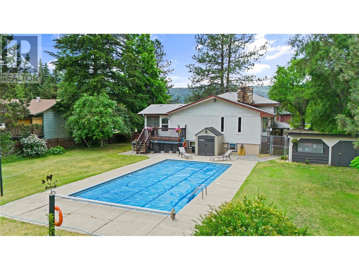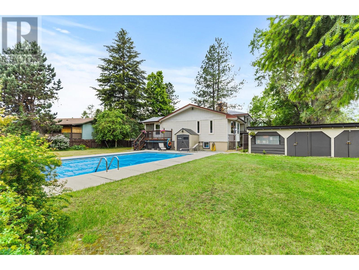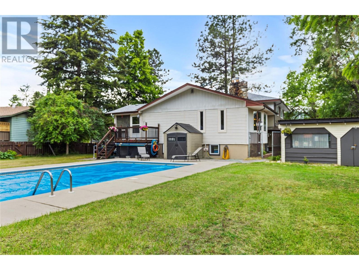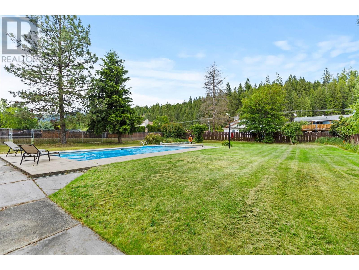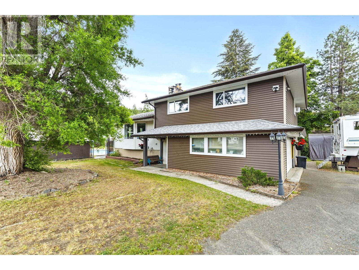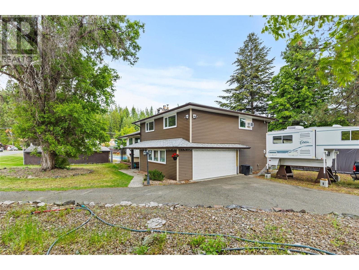Nestled on a spacious 0.46-acre lot, this immaculate 2,300+ sq. ft. split-level home blends warmth and sophistication. Thoughtfully maintained and tastefully updated, it features a 36' x 18' in-ground pool for summer relaxation. Inside, a bright foyer leads to a stunning floor-to-ceiling fireplace in the living room, creating a cozy yet elegant ambiance. The contemporary kitchen, complete with a coffee bar and high-end stainless-steel appliances, flows seamlessly into the dining area. Upstairs, three spacious bedrooms include a primary suite with a walk-in closet and spa-inspired en-suite with double pedestal sinks. Two additional full bathrooms ensure comfort for family and guests. The ground level offers a welcoming family room, laundry area, and powder room, while the basement boasts his-and-hers craft rooms plus cold storage—ideal for hobbies and organization. Located in a desirable, family-friendly subdivision, this home is within walking distance to local amenities, offering both privacy and convenience. A must-see for refined country living! (id:56537)
Contact Don Rae 250-864-7337 the experienced condo specialist that knows Single Family. Outside the Okanagan? Call toll free 1-877-700-6688
Amenities Nearby : Golf Nearby, Park, Recreation, Schools, Shopping
Access : -
Appliances Inc : Dishwasher, Range - Electric, Microwave, Washer/Dryer Stack-Up
Community Features : Family Oriented, Rentals Allowed
Features : Level lot, Private setting
Structures : -
Total Parking Spaces : 5
View : Mountain view
Waterfront : -
Zoning Type : Residential
Architecture Style : Split level entry
Bathrooms (Partial) : 1
Cooling : -
Fire Protection : Smoke Detector Only
Fireplace Fuel : Wood
Fireplace Type : Conventional
Floor Space : -
Flooring : Mixed Flooring
Foundation Type : -
Heating Fuel : -
Heating Type : See remarks
Roof Style : Unknown
Roofing Material : Asphalt shingle
Sewer : -
Utility Water : Municipal water
5pc Ensuite bath
: Measurements not available
4pc Bathroom
: Measurements not available
Bedroom
: 13'0'' x 12'0''
Bedroom
: 13'0'' x 12'0''
Primary Bedroom
: 17'0'' x 13'0''
Other
: 9'0'' x 16'0''
Workshop
: 13'0'' x 23'0''
Hobby room
: 22'0'' x 13'9''
2pc Bathroom
: 13'0'' x 23'
Laundry room
: 6'0'' x 4'0''
Family room
: 22'0'' x 13'9''
Foyer
: 10'0'' x 8'0''
Living room
: 20'0'' x 19'0''
Dining room
: 14'0'' x 11'0''
Kitchen
: 13'0'' x 13'9''


