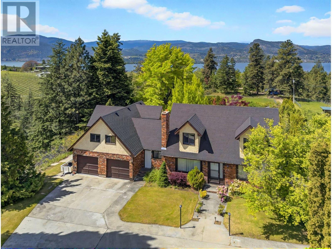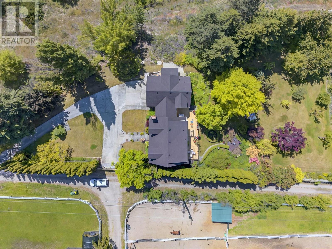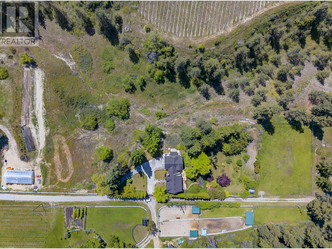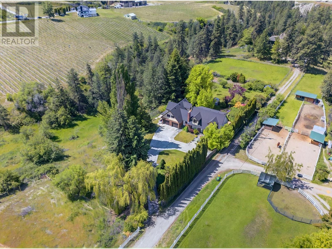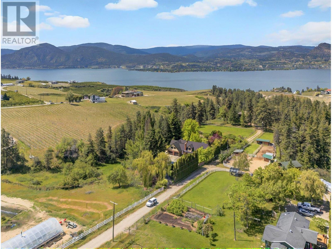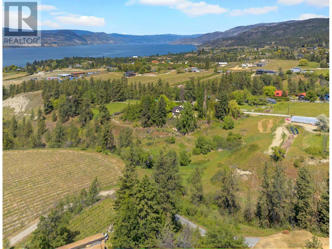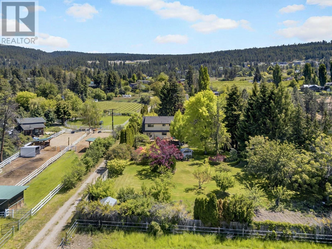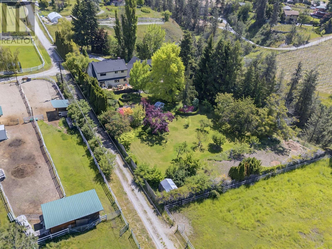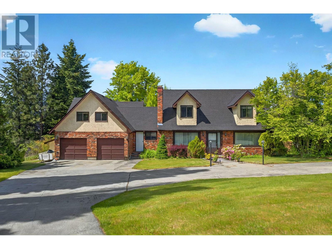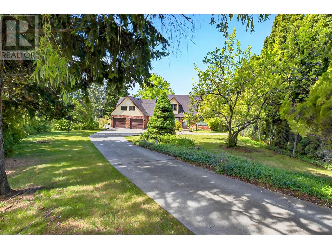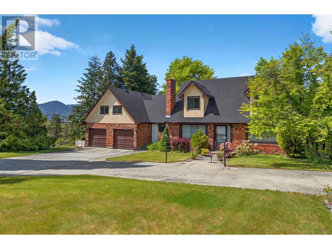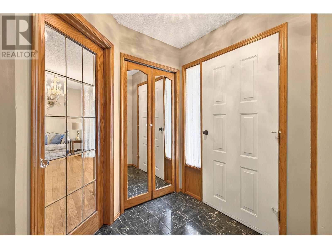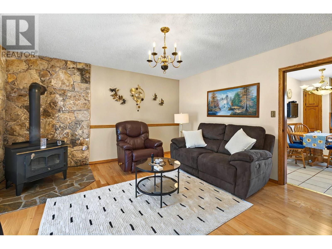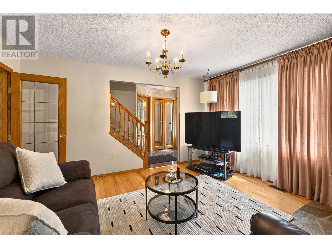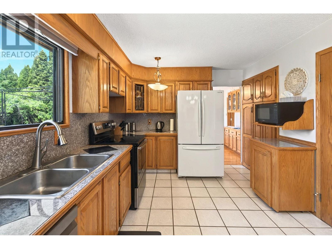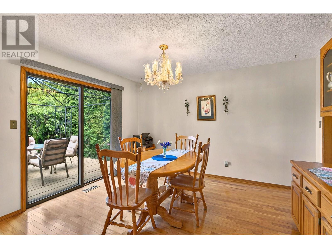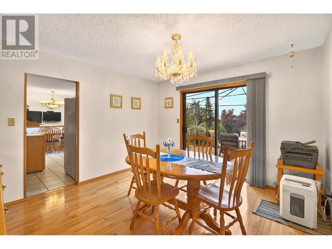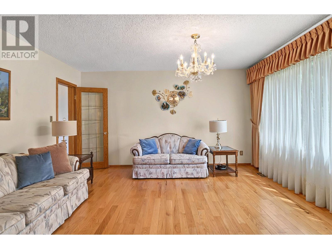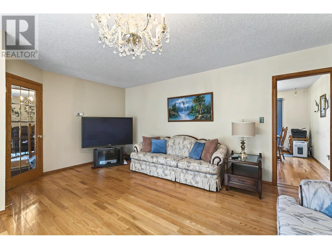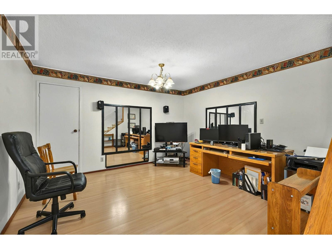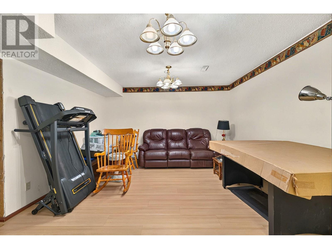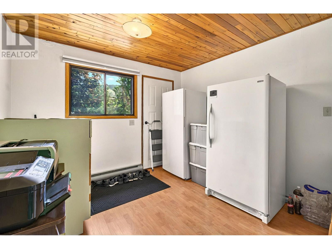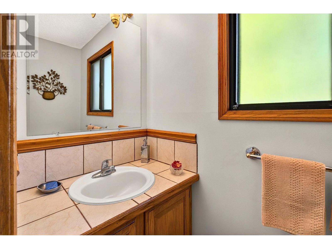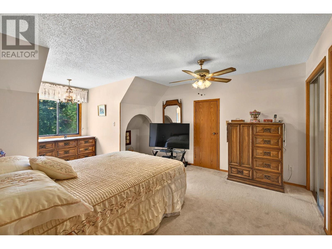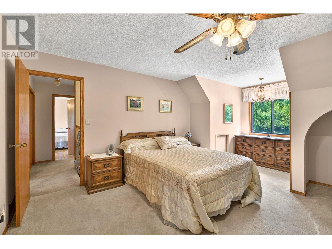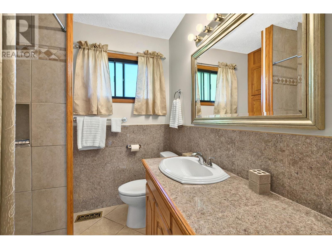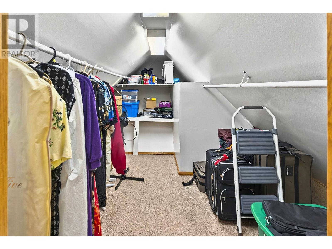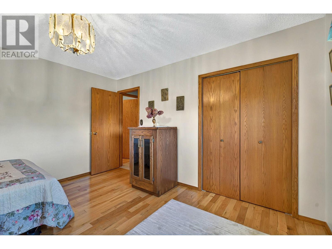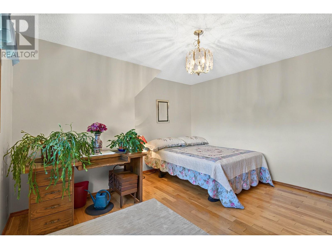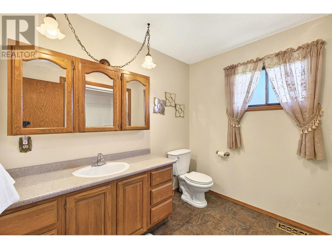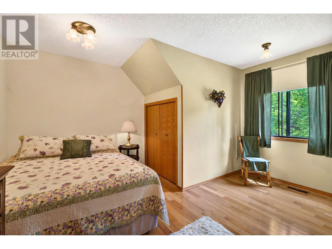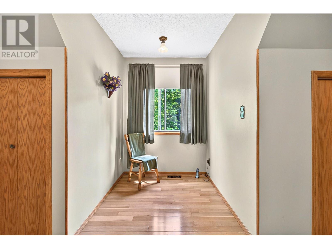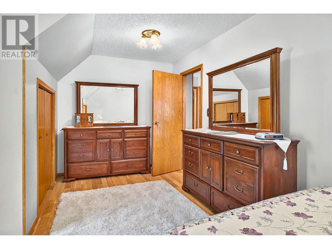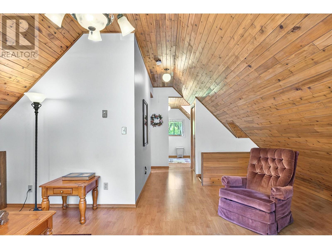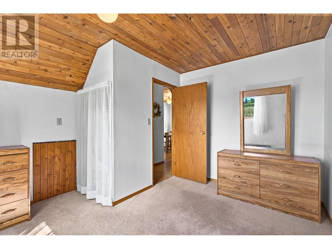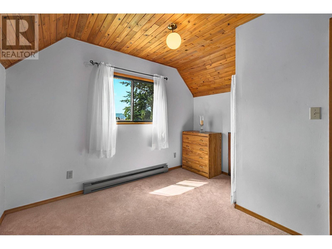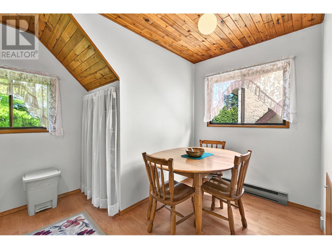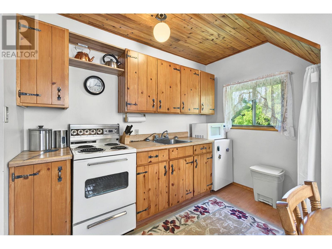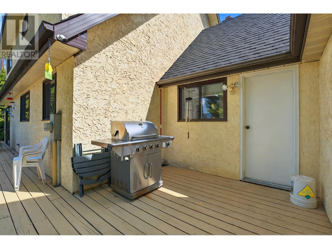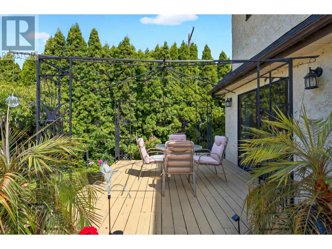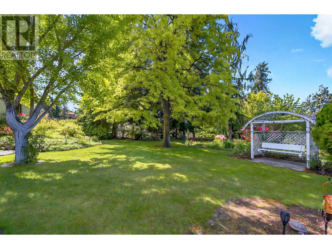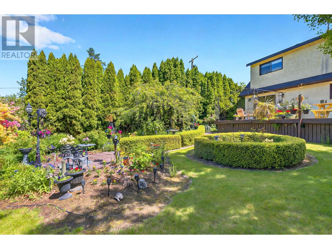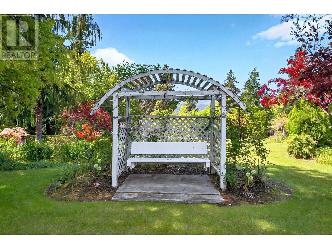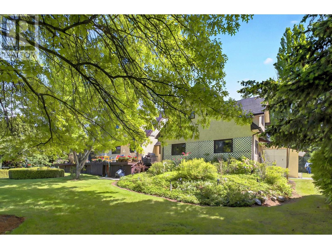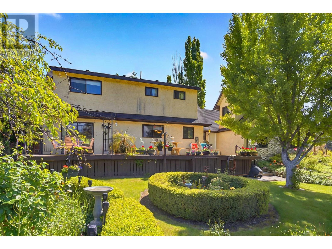Tucked away on 1.91 impeccably landscaped acres, this private Naramata retreat offers the best of rural living just minutes from the village. Built in 1981, the two-story home features 3 bedrooms and 3 bathrooms, with warm wood finishes, large windows, and a spacious, functional layout. Additionally, an attached, self-contained 1-bedroom suite with a private entrance provides excellent flexibility for guests, extended family, or rental income. The basement includes a large games room, office space, and generous storage. A two-car garage with workshop space adds practicality, while the beautifully manicured yard is a gardener’s dream—abundant with vegetable plots, fruit trees, and lush plantings throughout. Accessed via a private drive, the property offers peace, seclusion, and room to grow. Ideal for families, hobbyists, or those seeking space and tranquility close to Naramata’s wineries, beaches, and trails—this unique offering delivers lifestyle, versatility, and privacy in one exceptional package. All measurements are from floor plans. Contact your favourite agent today for a private tour. (id:56537)
Contact Don Rae 250-864-7337 the experienced condo specialist that knows Single Family. Outside the Okanagan? Call toll free 1-877-700-6688
Amenities Nearby : -
Access : -
Appliances Inc : Range, Refrigerator, Dishwasher, Dryer, Washer
Community Features : Rural Setting
Features : Level lot
Structures : -
Total Parking Spaces : 2
View : -
Waterfront : -
Architecture Style : -
Bathrooms (Partial) : 1
Cooling : Central air conditioning
Fire Protection : -
Fireplace Fuel : -
Fireplace Type : -
Floor Space : -
Flooring : -
Foundation Type : -
Heating Fuel : Electric
Heating Type : Forced air
Roof Style : Unknown
Roofing Material : Asphalt shingle
Sewer : Septic tank
Utility Water : Government Managed
Primary Bedroom
: 16'9'' x 12'7''
3pc Ensuite bath
: Measurements not available
Bedroom
: 13'2'' x 12'10''
Bedroom
: 17'6'' x 14'3''
4pc Bathroom
: Measurements not available
Office
: 13'6'' x 12'3''
Utility room
: 22'10'' x 11'11''
Games room
: 16'11'' x 13'6''
Workshop
: 12'4'' x 8'9''
Mud room
: 12'4'' x 10'7''
Family room
: 13'10'' x 12'8''
Living room
: 17'4'' x 13'10''
Laundry room
: 9'3'' x 6'6''
Kitchen
: 15'5'' x 9'11''
Foyer
: 6'0'' x 5'7''
Family room
: 13'10'' x 12'8''
Dining room
: 12'8'' x 11'5''
2pc Bathroom
: Measurements not available
Living room
: 17'1'' x 16'4''
Kitchen
: 11'10'' x 9'10''
Bedroom
: 11'6'' x 11'5''
Full bathroom
: Measurements not available


