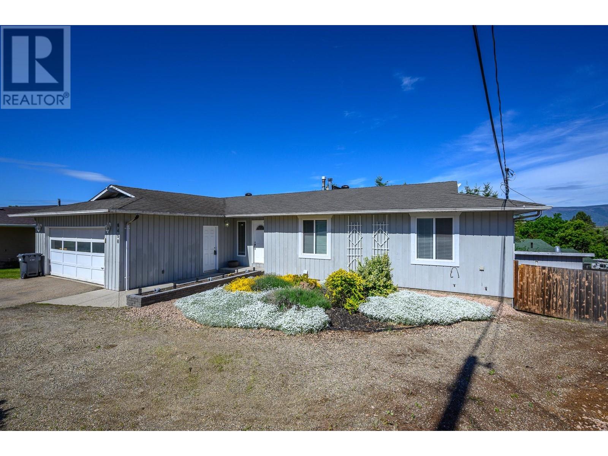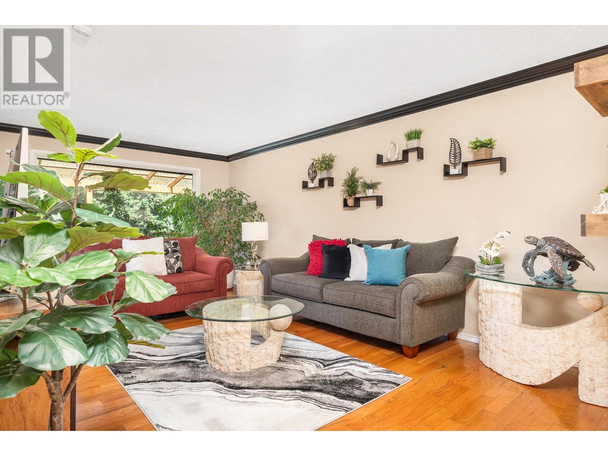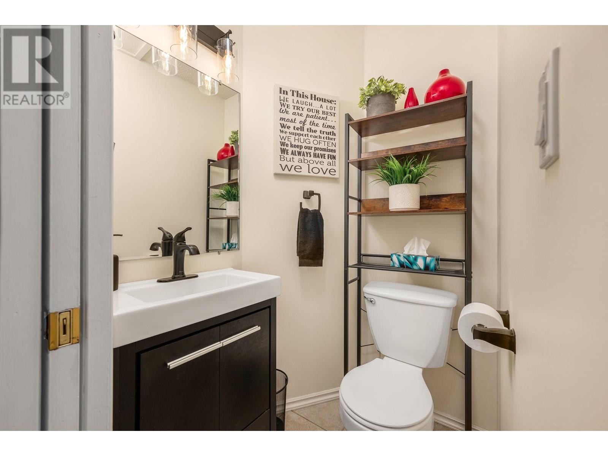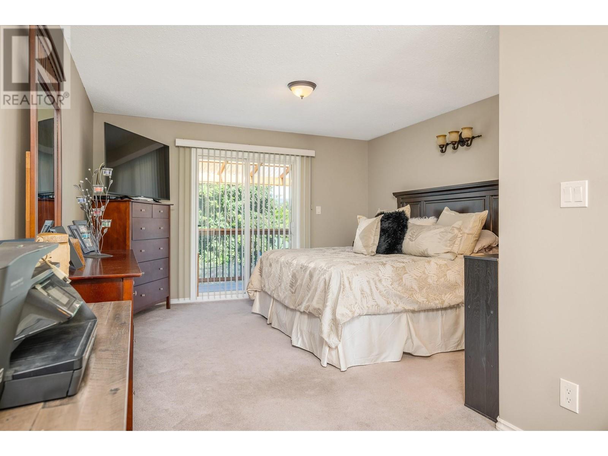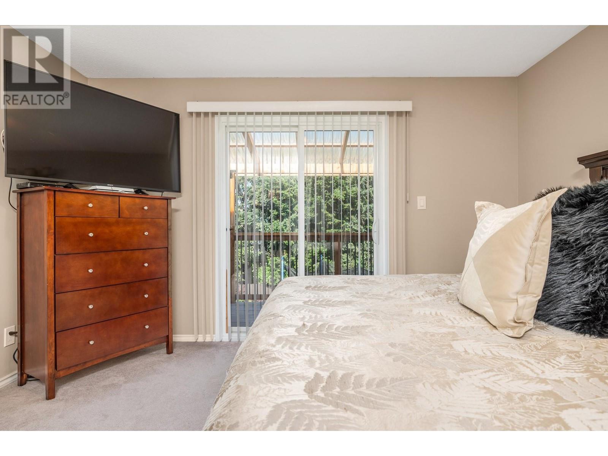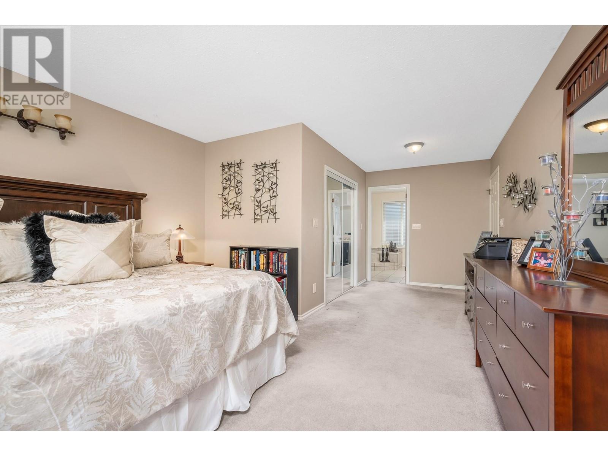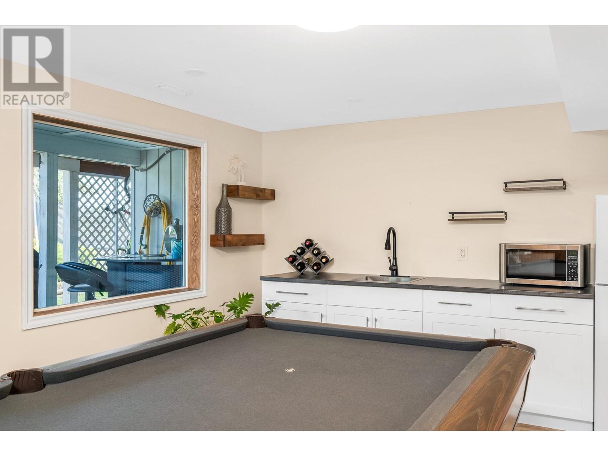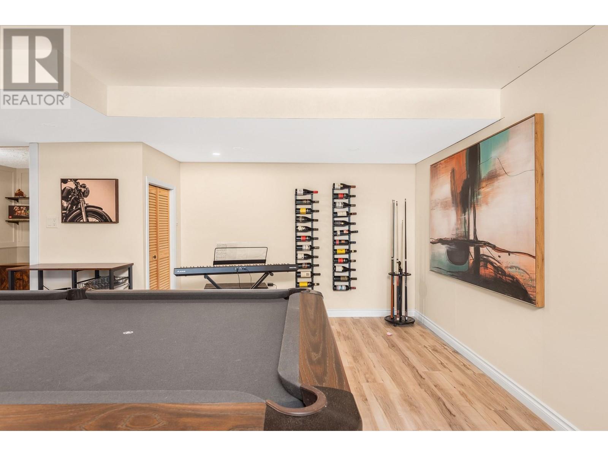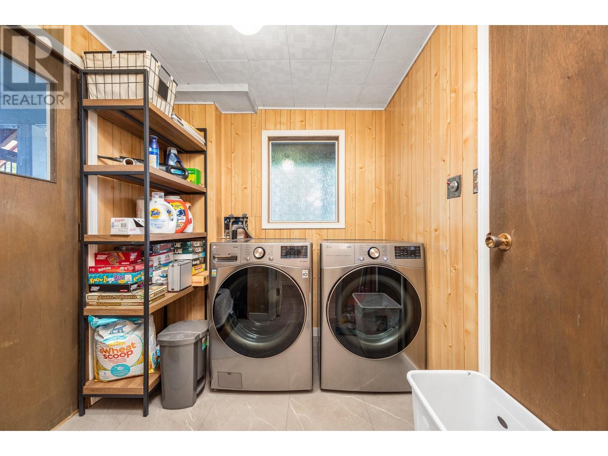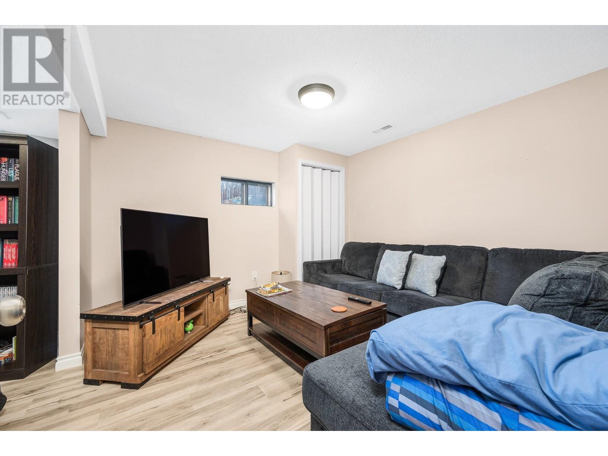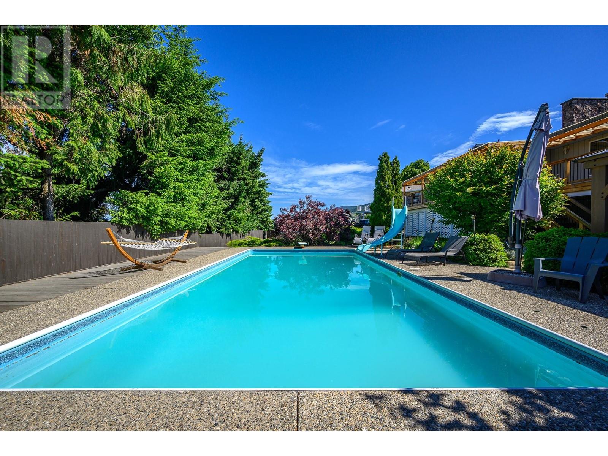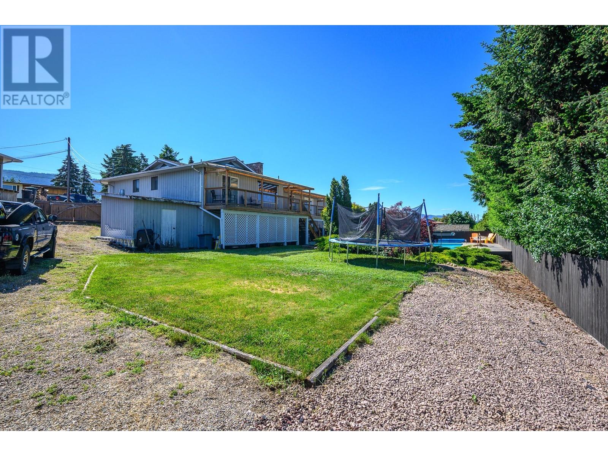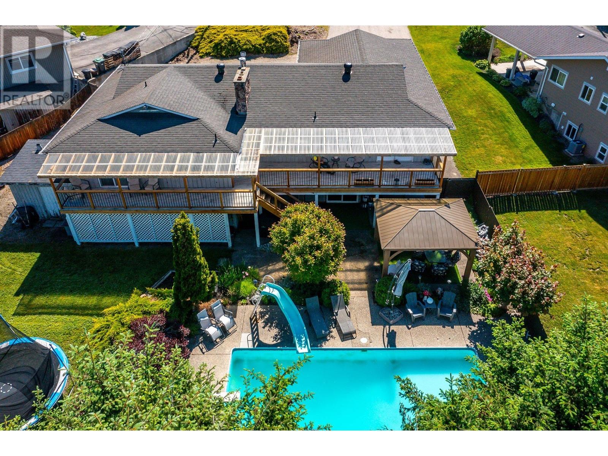North BX Gem with Poolside Paradise on 1/4 Acre! Welcome to this beautifully updated 4-bedroom, 3-bathroom home in the desirable North BX area. Set on a spacious 1/4 acre lot, this property offers everything you need for comfortable family living and effortless entertaining—including an inground pool and double garage. Step into the stunning, recently renovated kitchen featuring a huge island that's perfect for gatherings and casual meals. From the kitchen, walk out onto the newly tiled deck with modern railing, overlooking your private backyard oasis. Downstairs, you'll find more updates, including a refreshed bathroom, new vinyl flooring, and nearly all windows replaced—plus a few extra new windows ready for the finishing touch. On hot summer days, take a dip in your inground pool or unwind under the brand-new, oversized covered gazebo—an ideal space for relaxing or entertaining guests by the poolside. There is also a hot tub that completes this backyard oasis. This property has lots of extra parking for visitors. Located just minutes from shopping and amenities, this home offers the perfect balance of peaceful living and convenience. This is one you need to see to fully appreciate—book your showing today! (id:56537)
Contact Don Rae 250-864-7337 the experienced condo specialist that knows Single Family. Outside the Okanagan? Call toll free 1-877-700-6688
Amenities Nearby : Schools, Shopping, Ski area
Access : -
Appliances Inc : Refrigerator, Dishwasher, Dryer, Range - Electric, Microwave, Washer
Community Features : -
Features : Cul-de-sac, Central island, Jacuzzi bath-tub, One Balcony
Structures : -
Total Parking Spaces : 2
View : Lake view, Mountain view, Valley view, View (panoramic)
Waterfront : -
Architecture Style : Ranch
Bathrooms (Partial) : 1
Cooling : Central air conditioning
Fire Protection : Smoke Detector Only
Fireplace Fuel : -
Fireplace Type : -
Floor Space : -
Flooring : Carpeted, Hardwood, Vinyl
Foundation Type : -
Heating Fuel : -
Heating Type : Forced air, See remarks
Roof Style : Unknown
Roofing Material : Asphalt shingle
Sewer : Septic tank
Utility Water : Municipal water
Utility room
: 7'7'' x 6'6''
4pc Bathroom
: 13'9'' x 9'11''
Sauna
: 8'6'' x 5'11''
Office
: 7'4'' x 13'
Gym
: 17'3'' x 10'3''
Other
: 11' x 11'2''
Other
: 13'9'' x 6'3''
Laundry room
: 7'4'' x 7'0''
Recreation room
: 17'3'' x 13'9''
Bedroom
: 12'2'' x 11'7''
Bedroom
: 9'1'' x 11'7''
2pc Bathroom
: 4'6'' x 3'9''
4pc Ensuite bath
: 9'11'' x 11'5''
Other
: 9'7'' x 5'3''
Other
: 14'1'' x 6'4''
Bedroom
: 9'11'' x 11'5''
Dining room
: 15'1'' x 9'6''
Primary Bedroom
: 23'1'' x 13'2''
Living room
: 19'10'' x 14'11''
Kitchen
: 17'9'' x 15'




