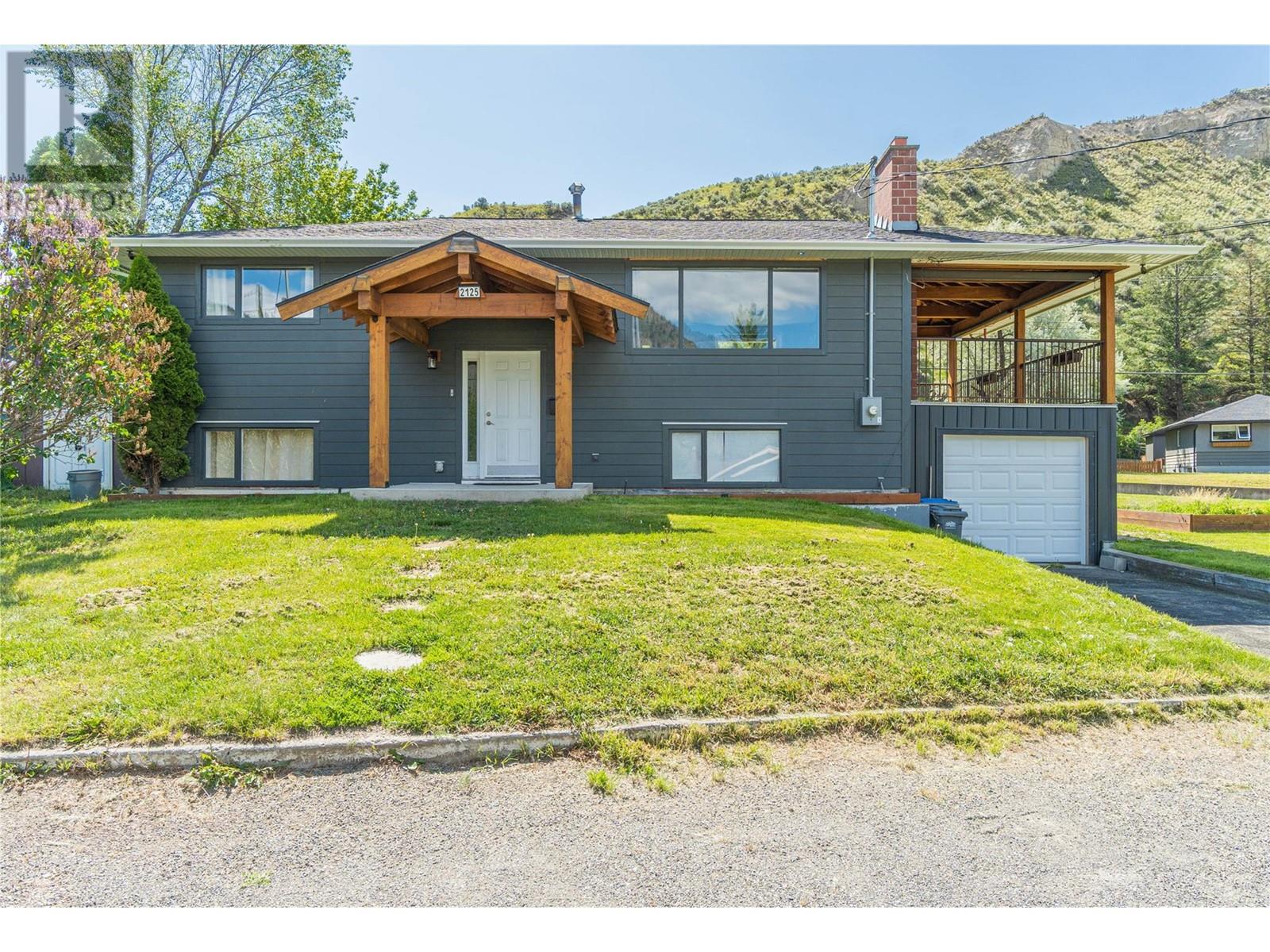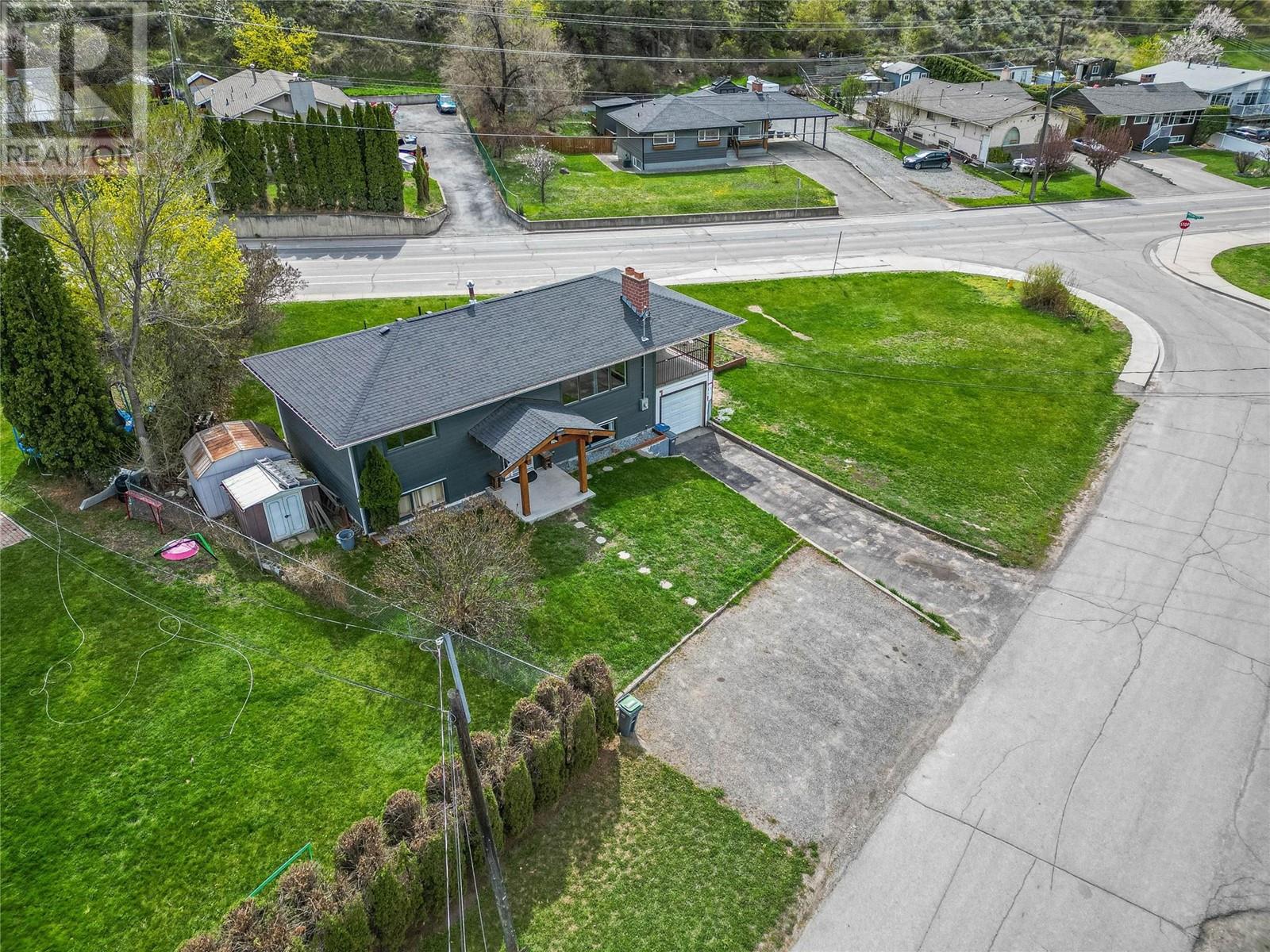Ready for quick possession! Welcome to this perfectly located and newly updated home in the heart of Valleyview! Enjoy your summer on the beautifully done covered deck or in the sprawling yard. This house is very functional and would be great for families or investors alike. Complete with a single car garage featuring 220amp welding plug and heater, r22 insulation and with access to the basement. Plumbing, and cupboards ready for a basement suite. The location is very close to the Valleyview core, near a bus stop, and walking distance to Valleyview secondary and Marion Schilling Elementary. A few minute drive from save on foods and many restaurants. It's also just around the corner from the Kamloops bike ranch. (id:56537)
Contact Don Rae 250-864-7337 the experienced condo specialist that knows Single Family. Outside the Okanagan? Call toll free 1-877-700-6688
Amenities Nearby : -
Access : -
Appliances Inc : Range, Dishwasher, Dryer, Washer
Community Features : -
Features : -
Structures : -
Total Parking Spaces : 240
View : -
Waterfront : -
Architecture Style : Bungalow
Bathrooms (Partial) : 0
Cooling : Central air conditioning
Fire Protection : -
Fireplace Fuel : Gas
Fireplace Type : Unknown
Floor Space : -
Flooring : -
Foundation Type : -
Heating Fuel : -
Heating Type : See remarks
Roof Style : Unknown
Roofing Material : Asphalt shingle
Sewer : Municipal sewage system
Utility Water : Municipal water
Full bathroom
: Measurements not available
Laundry room
: 8' x 4'
Recreation room
: 17' x 11'
Bedroom
: 11' x 11'
Bedroom
: 11' x 11'
Full bathroom
: Measurements not available
Dining room
: 10' x 12'
Bedroom
: 11' x 9'
Primary Bedroom
: 12' x 13'
Living room
: 19' x 11'
Kitchen
: 11' x 11'









































