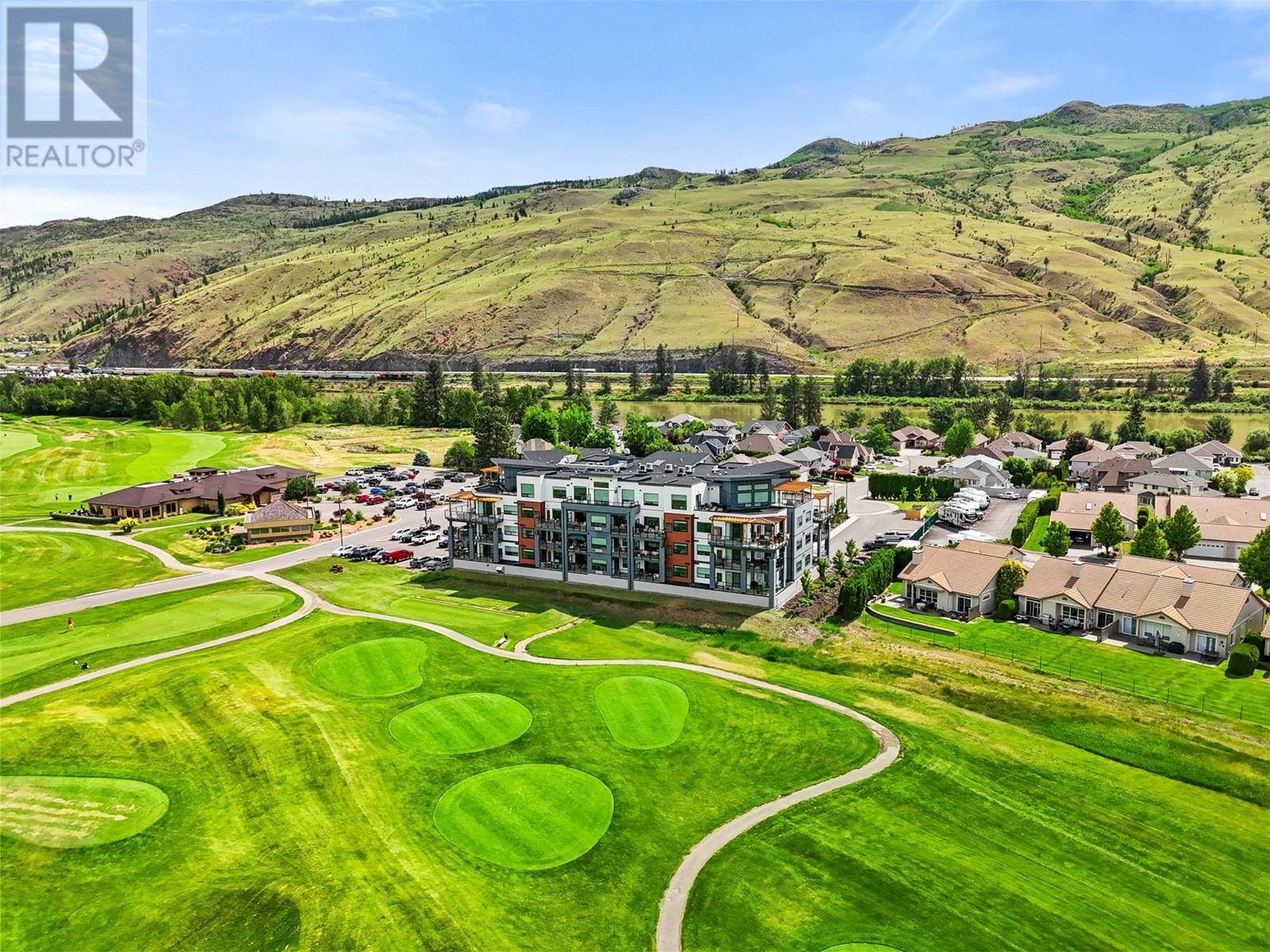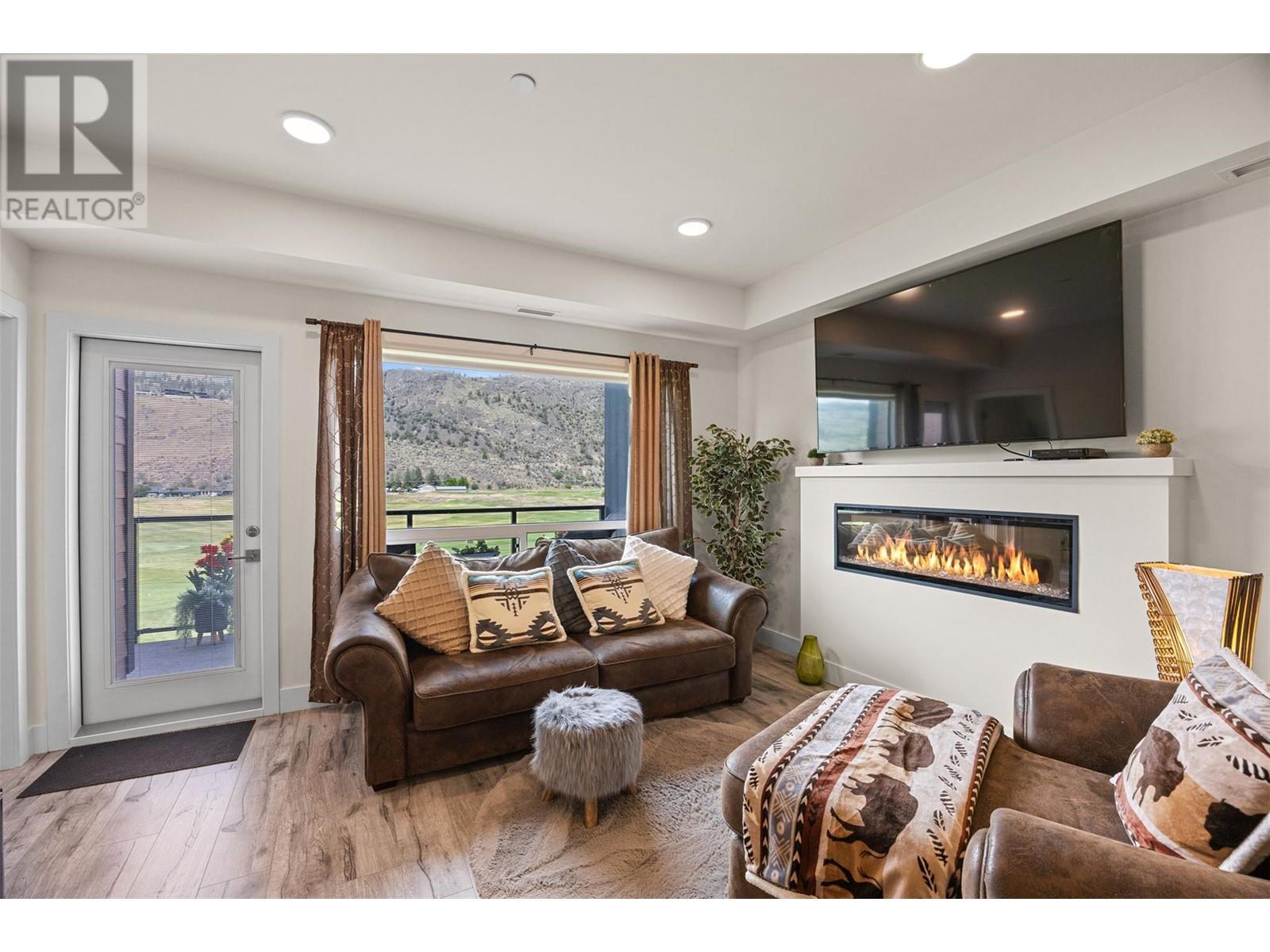Description
Like new but with NO GST! Welcome to Unit 303 of Fairway 10, located at the Dunes Golf Course, where you'll find the perfect balance of modern finishings, functionality, and low maintenance living - while also providing an abundance of outdoor activities including walking trails, hiking, river trails, biking, golfing, and more! This immaculate unit offers nearly 900 sq ft of living space + an additional 110 sq ft of private patio space boasting beautiful South-West facing views of the golf-course, 9' ceilings, spacious kitchen w/ quartz counters & peninsula/eating bar, bright living room, dining area, in-suite laundry, a large den, a generous master bedroom with walk-in closet and a 4pc main bathroom/ensuite. This Unit has all the upgrades including 1 storage locker ($15,000 value), fireplace, C/Air, Gas BBQ hookup, and 1 underground parking stall in the heated/secure parking garage. The building offers an elevator, intercom admittance, allows dogs/cats, and rentals (not short term rentals). The location is incredible being steps away from the Golf Course and the River while just being a 2 minute drive to groceries, schools, gyms, and all that Westsyde has to offer! (id:56537)





























































