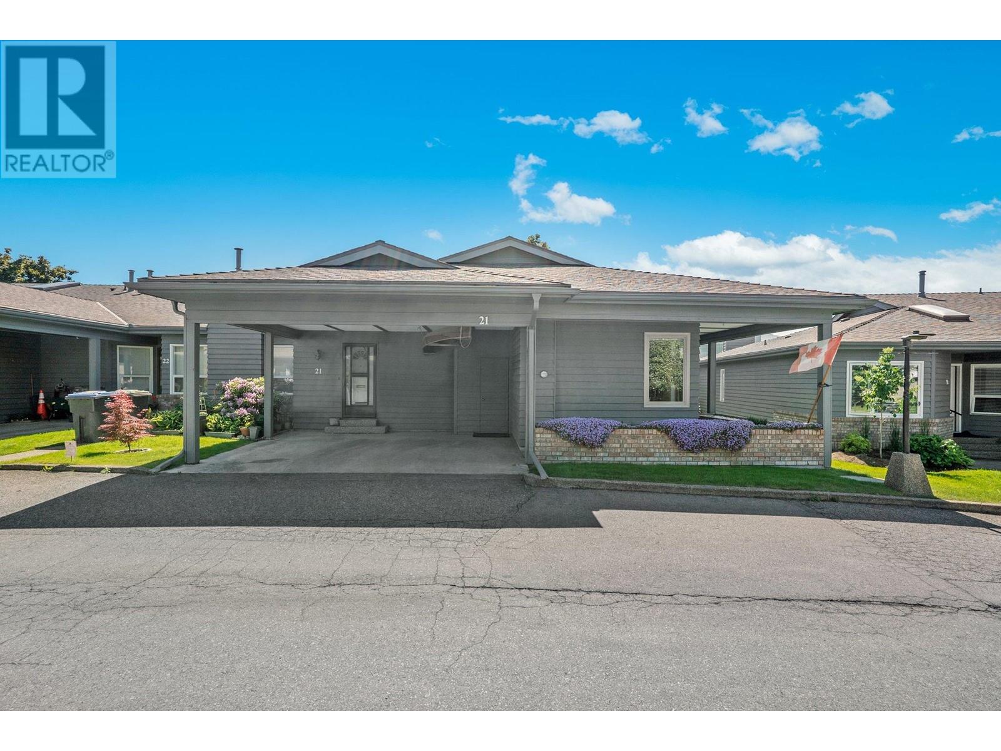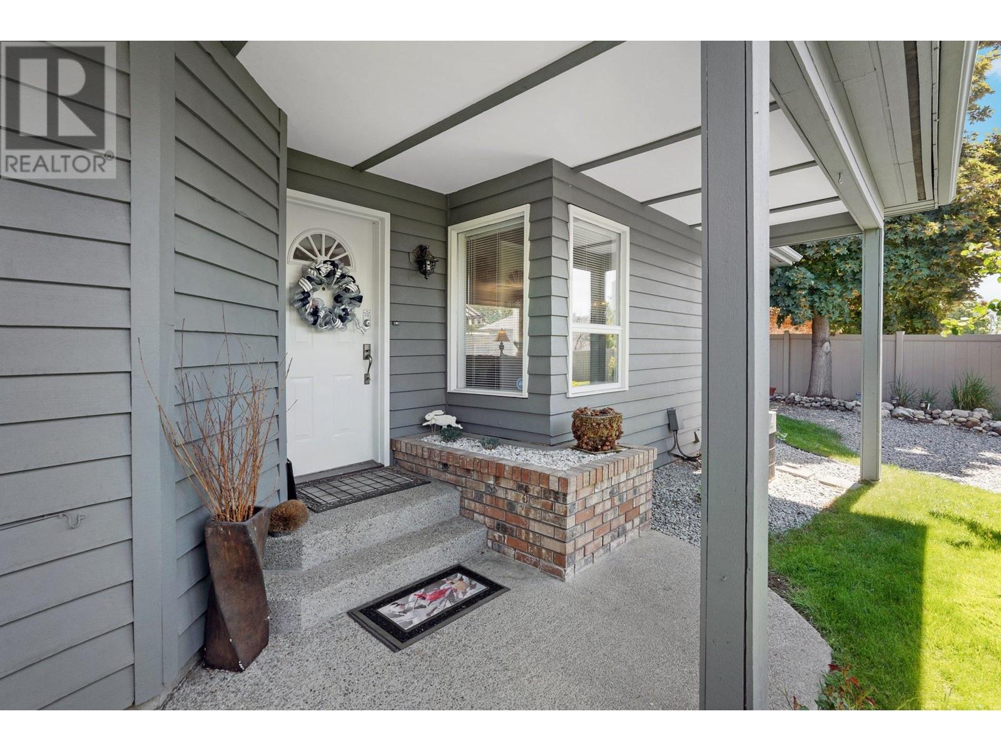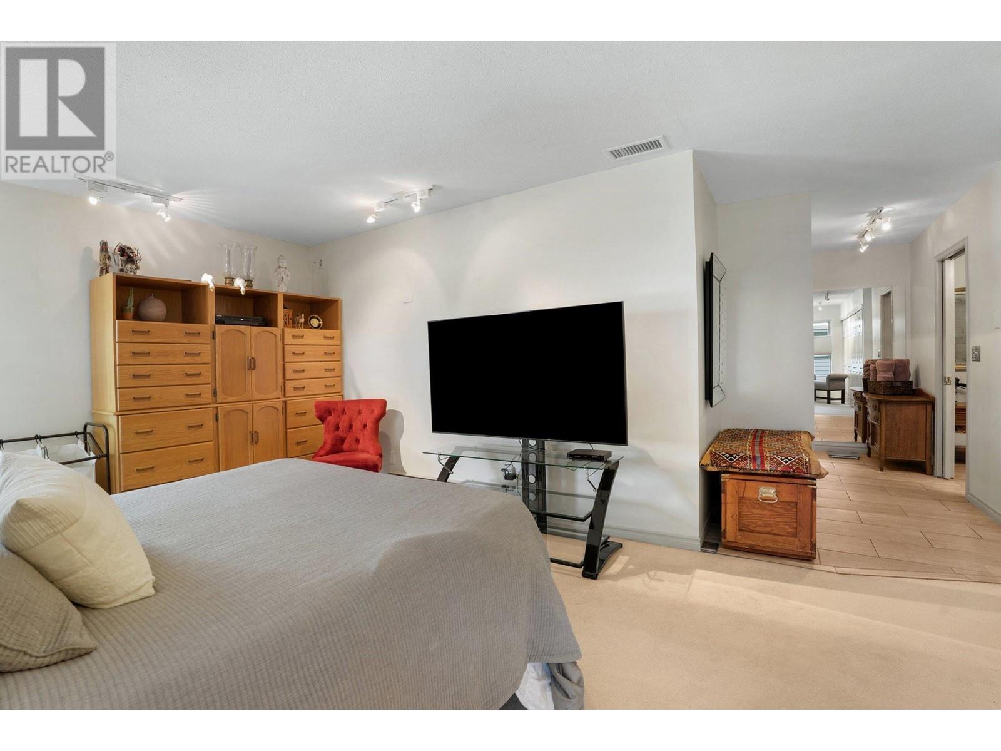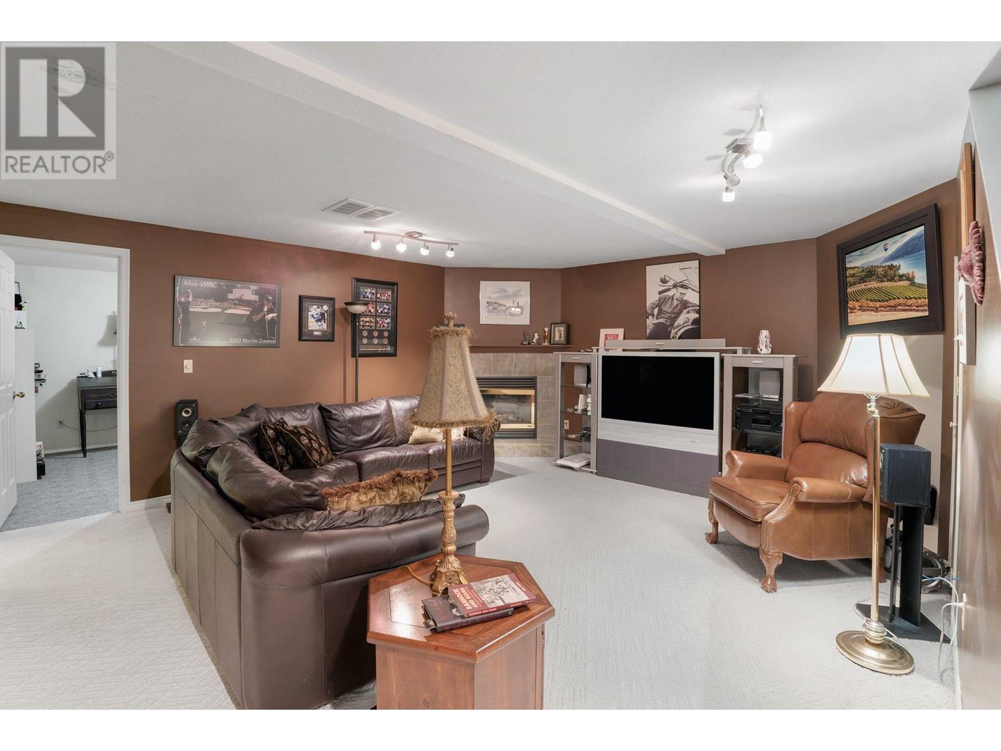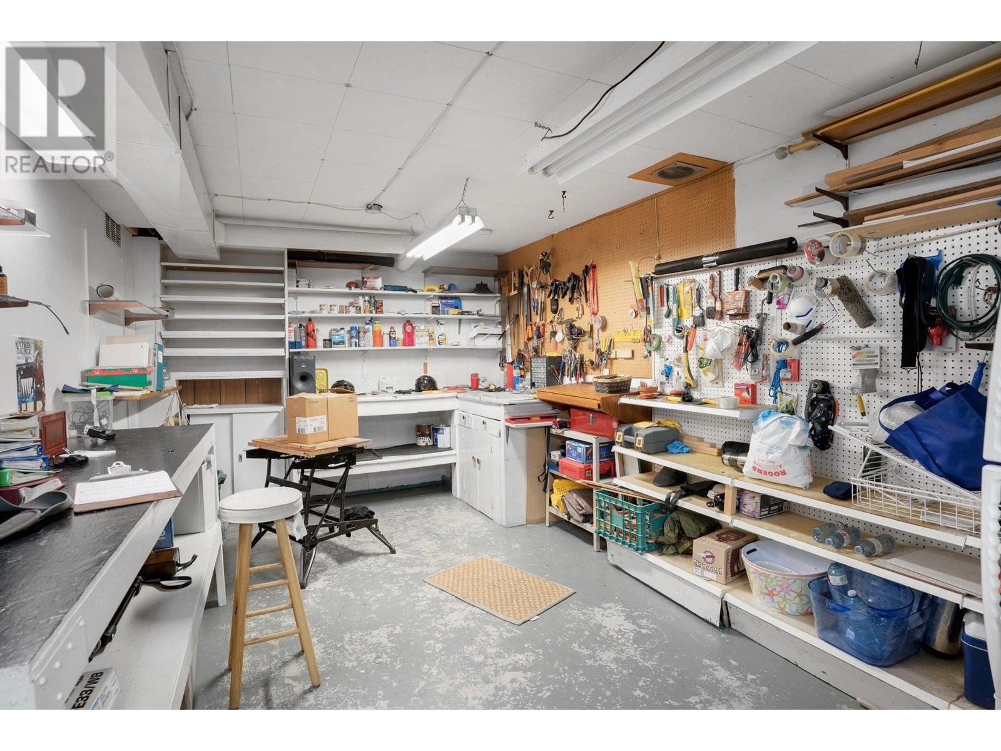Spacious & Updated Townhome – Prime Kelowna Location! 3,100+ sqft 3bed/3bath townhome just minutes to downtown Kelowna and steps to the Rail Trail bike path. Walkable to groceries, shops, and everyday amenities. Bright, open floor plan with two skylights and plenty of natural light. Kitchen professionally remodelled by Carolyn Walsh featuring granite countertops, stainless steel appliances, and a gas range. Crown molding throughout adds elegance. Energy-efficient upgrades include updated windows, extra blow-in attic insulation, and programmable thermostats in every room. Main level offers a large master bedroom with a fully updated ensuite, plus a spacious second bedroom or den. The finished basement features a third bedroom, full bath, spacious media/living area, and a massive flex space with built-in sauna—ideal for a home gym, studio, or workshop. Separate storage/work area included. Move-in ready and loaded with value in a convenient central location! (id:56537)
Contact Don Rae 250-864-7337 the experienced condo specialist that knows Sandhurst. Outside the Okanagan? Call toll free 1-877-700-6688
Amenities Nearby : -
Access : -
Appliances Inc : -
Community Features : Pets not Allowed
Features : -
Structures : -
Total Parking Spaces : 2
View : -
Waterfront : -
Architecture Style : Ranch
Bathrooms (Partial) : 0
Cooling : Central air conditioning
Fire Protection : Smoke Detector Only
Fireplace Fuel : Gas
Fireplace Type : Unknown
Floor Space : -
Flooring : Carpeted, Tile
Foundation Type : -
Heating Fuel : Electric
Heating Type : Baseboard heaters, See remarks
Roof Style : Unknown
Roofing Material : Asphalt shingle
Sewer : Municipal sewage system
Utility Water : Municipal water
Workshop
: 26'10'' x 7'
4pc Bathroom
: 7'10'' x 9'4''
Living room
: 17'3'' x 15'9''
Bedroom
: 10'5'' x 13'1''
Recreation room
: 24'2'' x 18'11''
Foyer
: 6' x 9'
4pc Bathroom
: 5'10'' x 8'1''
Bedroom
: 11'11'' x 14'5''
3pc Ensuite bath
: 7'11'' x 6'
Primary Bedroom
: 17'10'' x 11'4''
Kitchen
: 13'9'' x 11'0''
Dining room
: 13'7'' x 11'
Living room
: 19'3'' x 16'2''



