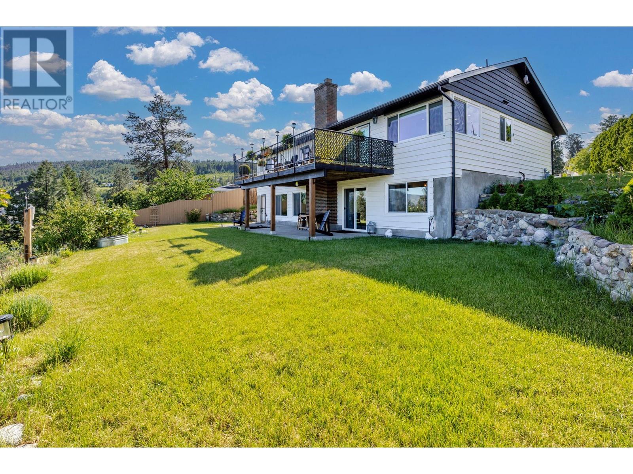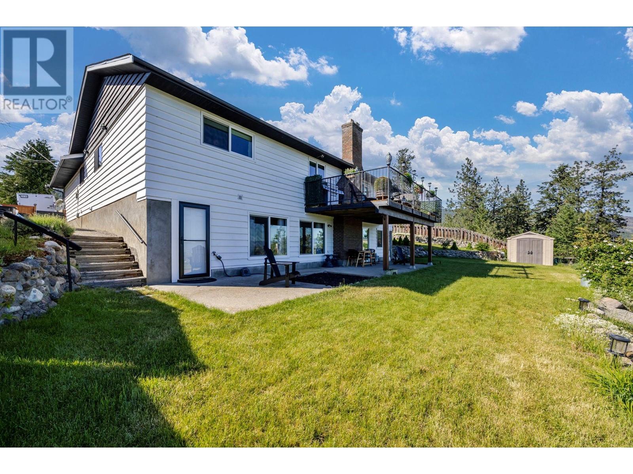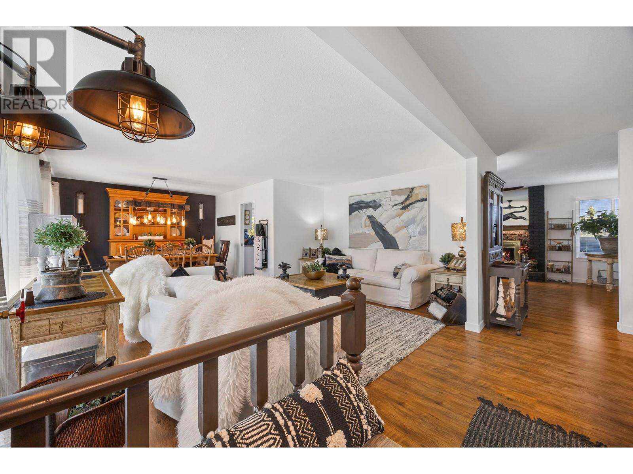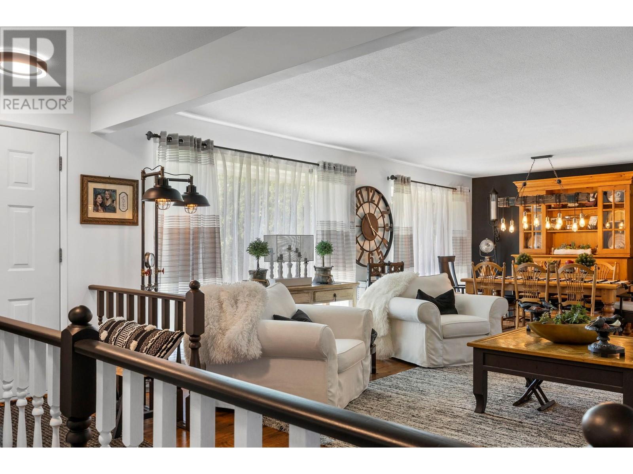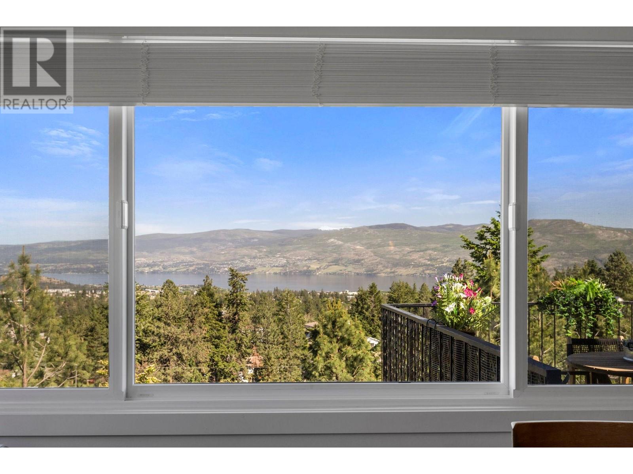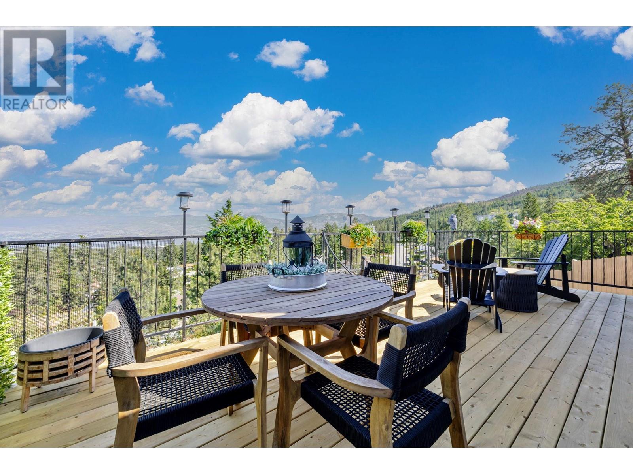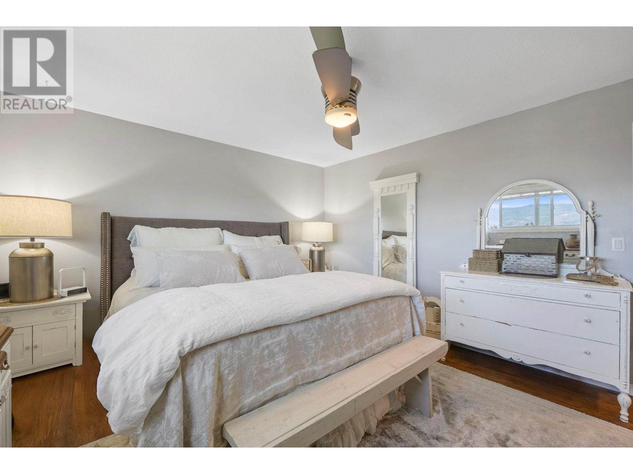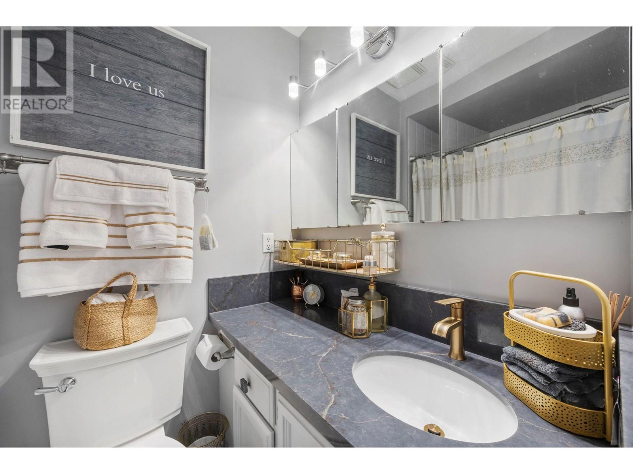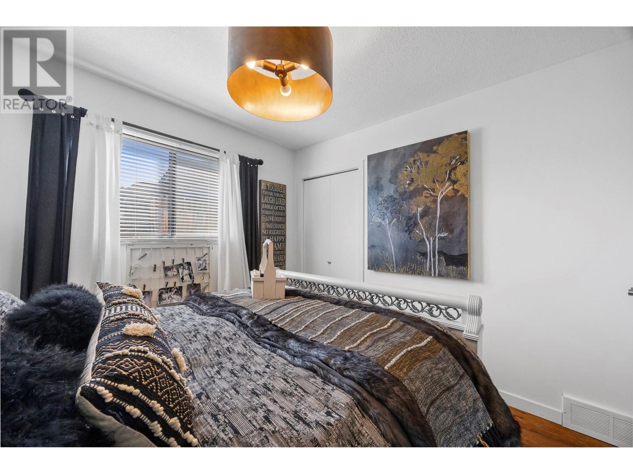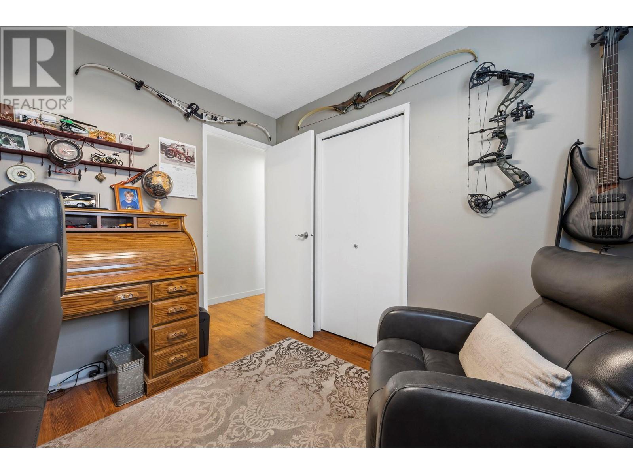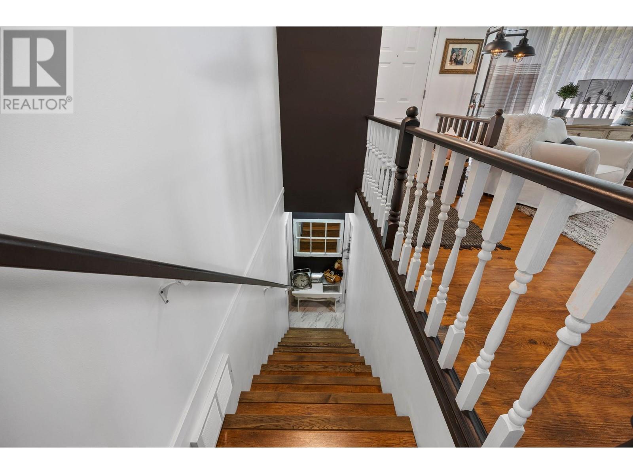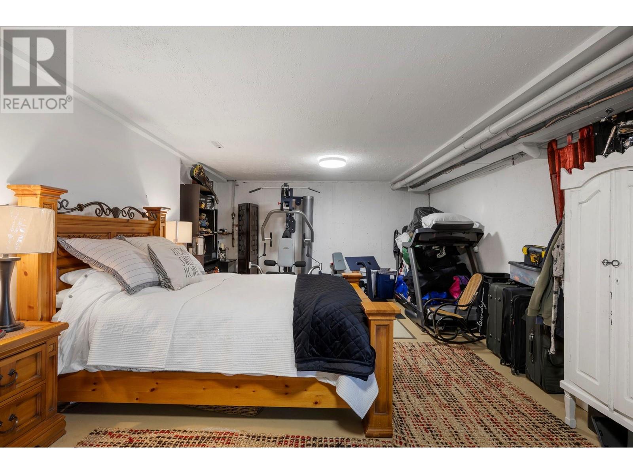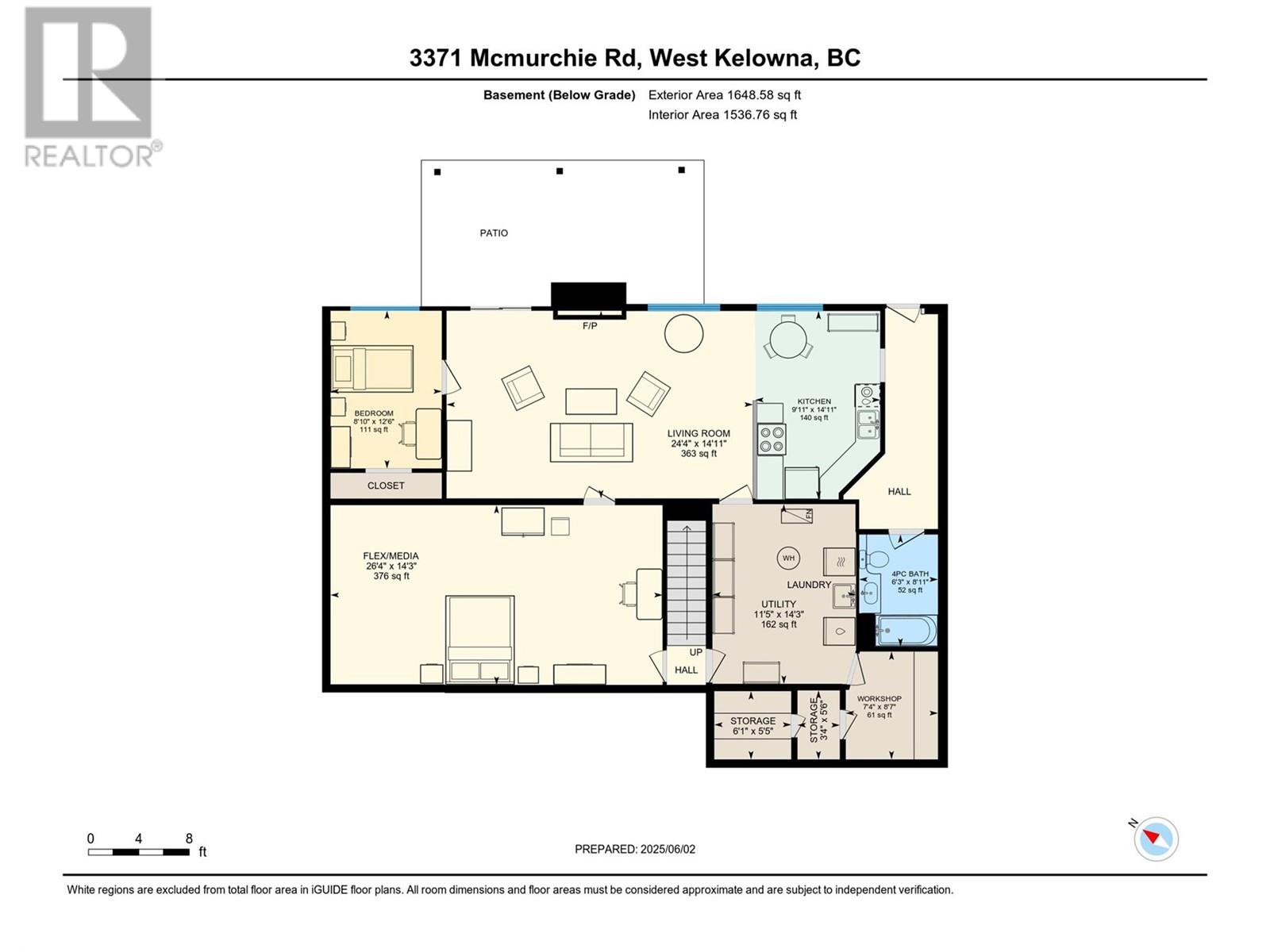Description
You don’t want to miss this fantastic family home with a suite! Beautifully updated and thoughtfully designed, this 4 bed, 3 bath rancher with a full walk-out basement offers over 3,000sqft of comfortable, flexible living space in a quiet, family-friendly neighborhood. Enjoy stunning lake and mountain views from both levels. The main floor features a generous living room with large windows, a bright and inviting family room, a formal dining area, and a charming breakfast nook—perfect for starting your day with a coffee and a view. The updated kitchen is equipped with high-end appliances, while all bathrooms have been tastefully renovated. You’ll also find the spacious primary bedroom, two additional bedrooms, a guest bathroom, and a functional laundry/mudroom. Downstairs features a fully contained, very bright and spacious 1 bed , 1 bath suite—ideal for extended family, guests, or added income. A large flex room offers even more versatility as a media room, home office, gym, or potential second bedroom for the suite. This home is unassuming from the front but opens up to reveal generous living space & tasteful updates throughout. The private backyard features a large green space and a tiered section ready for gardening enthusiasts. With ample parking and located just steps from schools, parks, hiking trails, playgrounds, and transit, this home blends comfort, practicality and value into one exceptional package. Don’t miss your chance to call this hidden gem your own! (id:56537)


