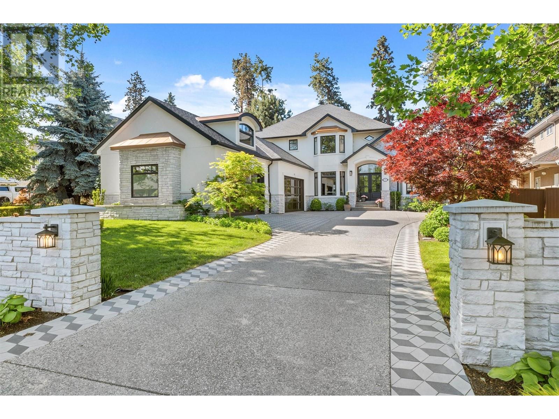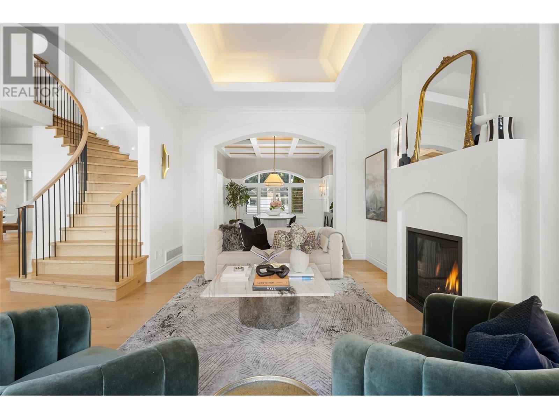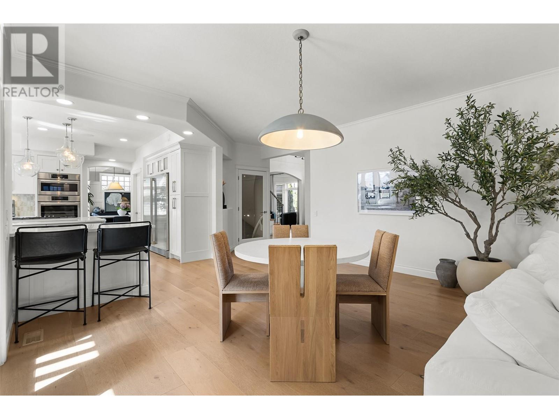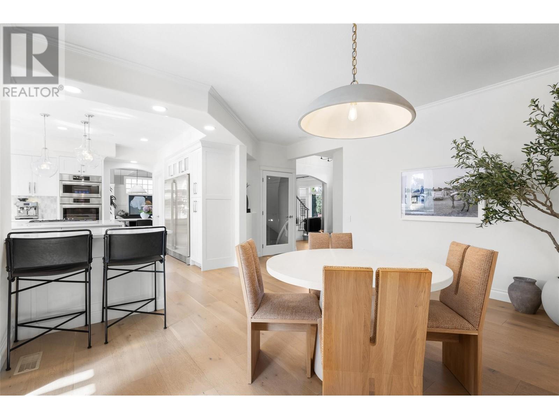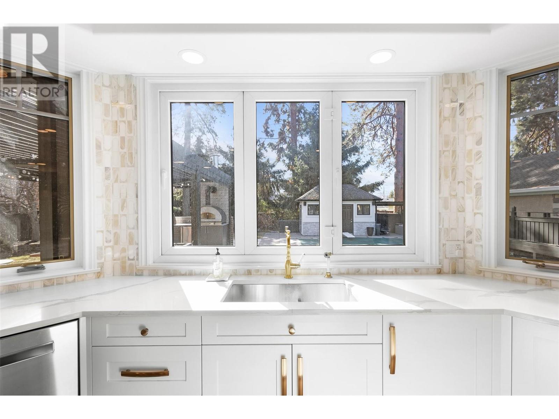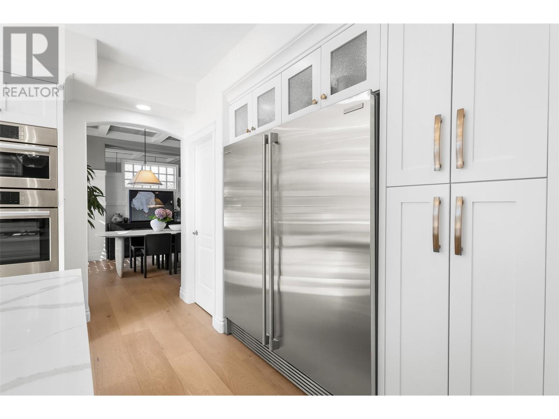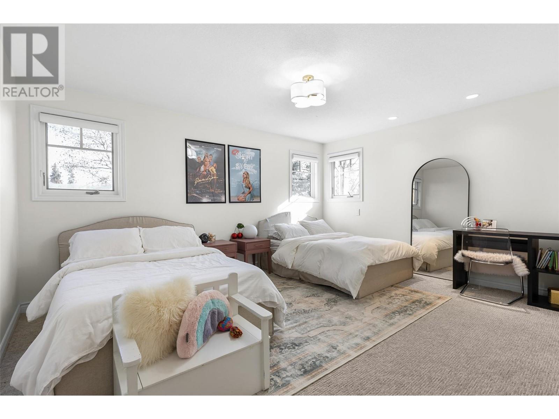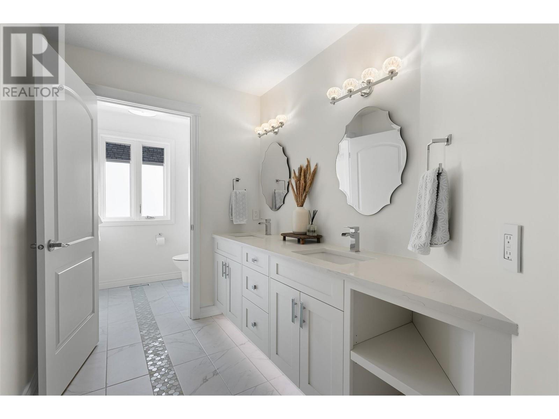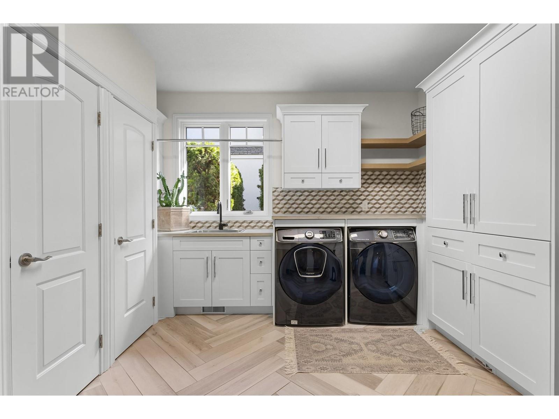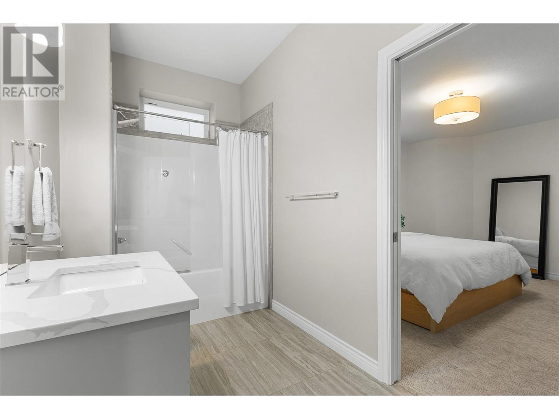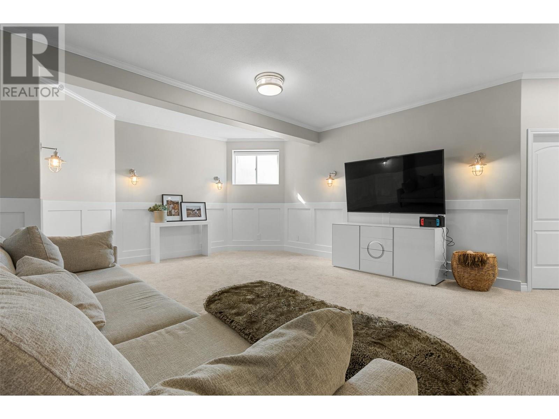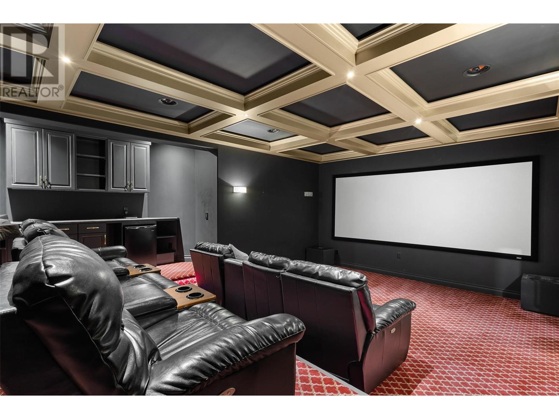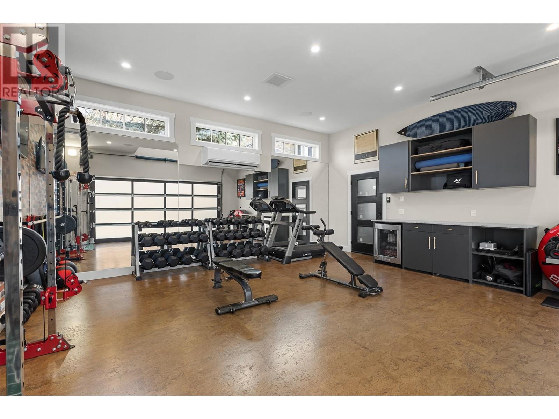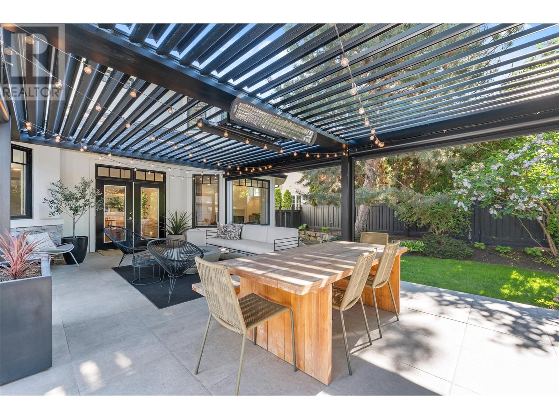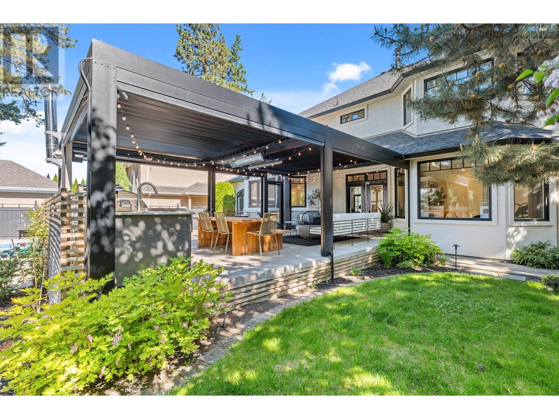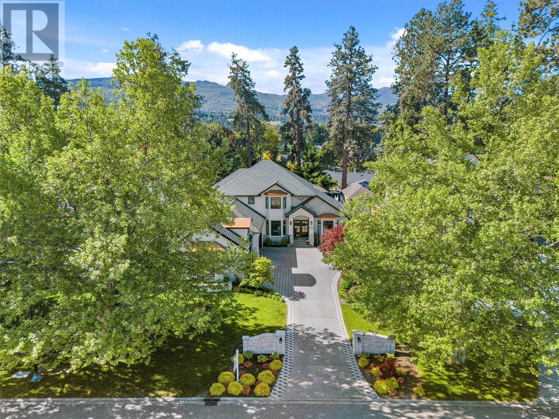Nestled in the heart of Lower Mission, one of the most sought-after neighborhoods, this exquisite 5-bedroom estate blends timeless luxury with modern sophistication. Just minutes from the shores of Lake Okanagan, this home sits on a large lot surrounded by trees and lush greenery, offering both privacy and convenience. Completely transformed inside and out, this residence spans over 5,500 sq. ft. and showcases luxury finishes throughout. The traditional floor plan has been updated with contemporary touches while preserving its elegant charm. Features include a state-of-the-art media room, steam room, sauna, and a Control4 smart home system.Luxury extends outdoors to a resort-style patio featuring a large swimming pool, smart-controlled sunshades, misting systems, and heaters for year-round comfort. An outdoor kitchen with gas BBQ, authentic pizza oven, sink, and fridge sets the stage for unforgettable gatherings.The home’s exterior features striking copper roof dormers, lush landscaping and additional double-car garage. The first garage equipped with an electric car charger, while the second has been transformed into a high-end home gym including built-in cabinetry,bar fridge,cork flooring and a climate control system.Beyond the property, the Lower Mission lifestyle awaits - Just steps from the beach, trendy coffee shops, and the brand-new DeHart Park, this home offers the ultimate blend of luxury and location. (id:56537)
Contact Don Rae 250-864-7337 the experienced condo specialist that knows Single Family. Outside the Okanagan? Call toll free 1-877-700-6688
Amenities Nearby : Park, Recreation, Schools, Shopping
Access : -
Appliances Inc : Refrigerator, Dishwasher, Dryer, Range - Gas, Microwave, Washer, Oven - Built-In
Community Features : Family Oriented
Features : Private setting, Central island
Structures : -
Total Parking Spaces : 10
View : Mountain view
Waterfront : Other
Architecture Style : Contemporary
Bathrooms (Partial) : 2
Cooling : Central air conditioning
Fire Protection : -
Fireplace Fuel : Gas
Fireplace Type : Unknown
Floor Space : -
Flooring : Carpeted, Hardwood, Tile
Foundation Type : -
Heating Fuel : -
Heating Type : In Floor Heating, Forced air, See remarks
Roof Style : Unknown
Roofing Material : Asphalt shingle
Sewer : Municipal sewage system
Utility Water : Municipal water
Full bathroom
: 14'2'' x 8'5''
Bedroom
: 15'7'' x 14'8''
Bedroom
: 13'0'' x 17'5''
6pc Ensuite bath
: 14'6'' x 12'1''
Primary Bedroom
: 17'9'' x 17'4''
Utility room
: 7'4'' x 5'1''
1pc Bathroom
: 11'5'' x 16'8''
Storage
: 5'2'' x 7'4''
Utility room
: 13'8'' x 12'9''
Bedroom
: 12' x 13'11''
4pc Bathroom
: 12'7'' x 5'11''
Bedroom
: 12'1'' x 12'11''
Media
: 23'8'' x 20'0''
Gym
: 20'3'' x 23'
Partial bathroom
: 7'10'' x 5'8''
Office
: 15'3'' x 12'0''
Living room
: 18'1'' x 12'1''
Dining room
: 15'6'' x 13'1''
Kitchen
: 16'10'' x 16'
Dining nook
: 15'4'' x 11'5''
Family room
: 20'2'' x 14'9''
Laundry room
: 12'2'' x 15'


