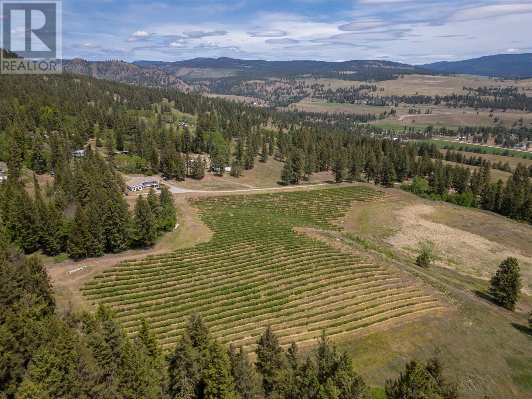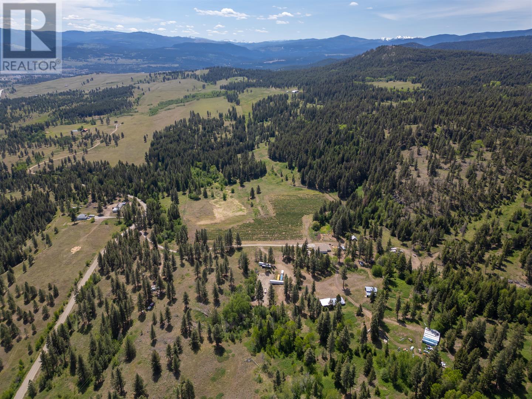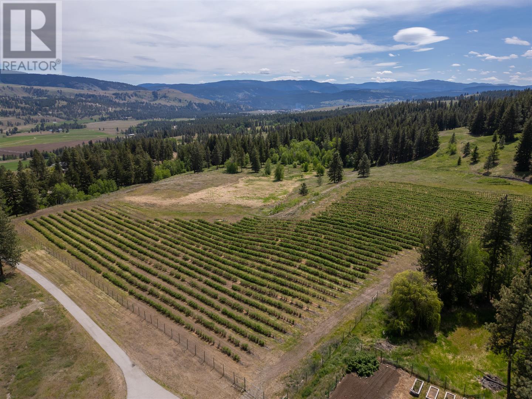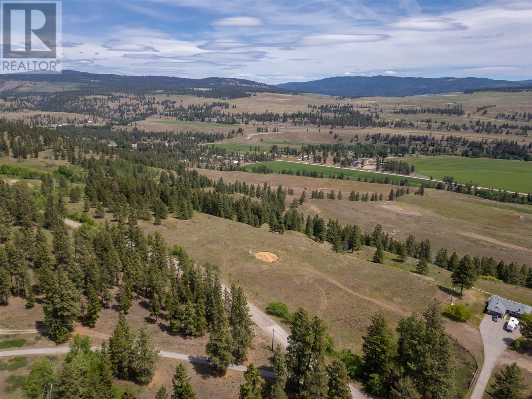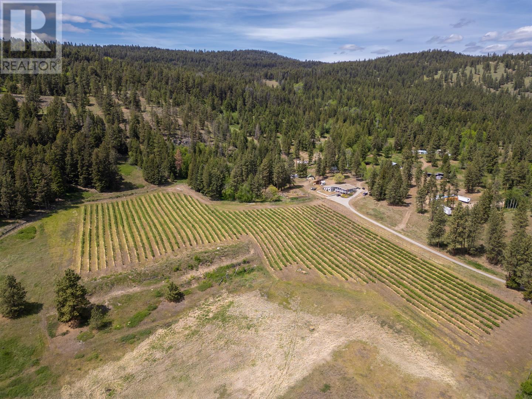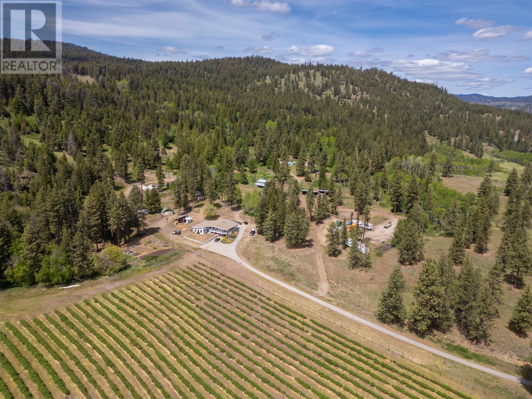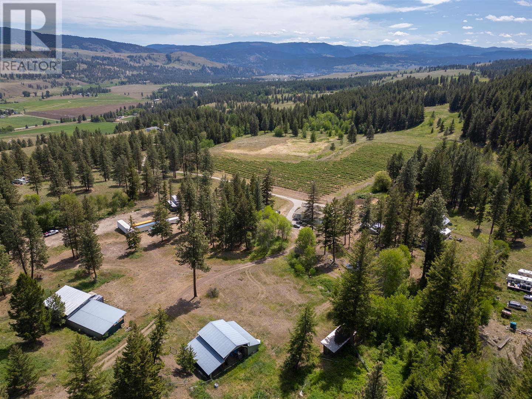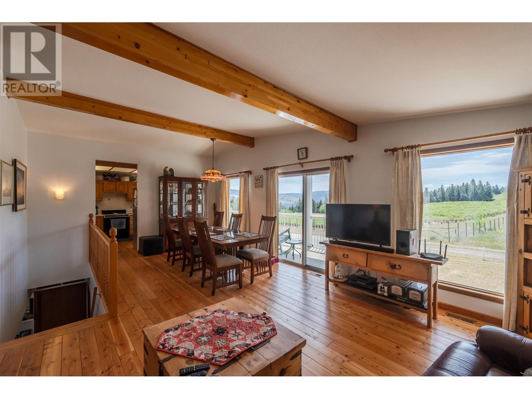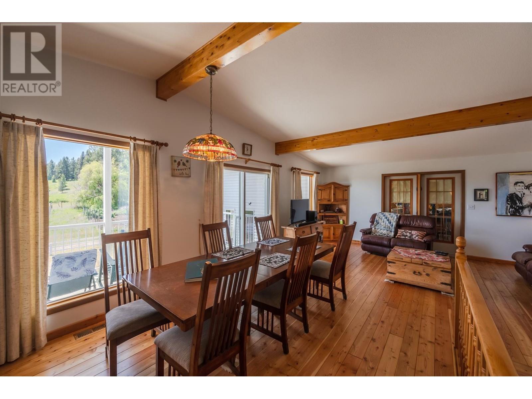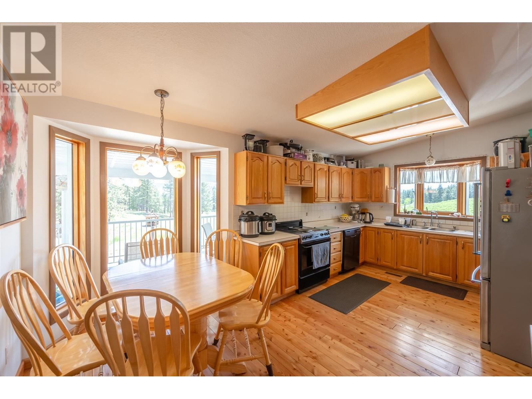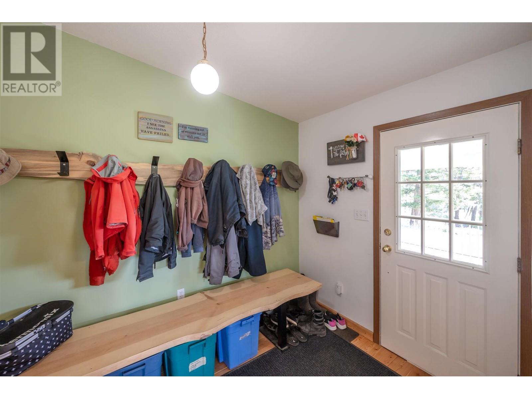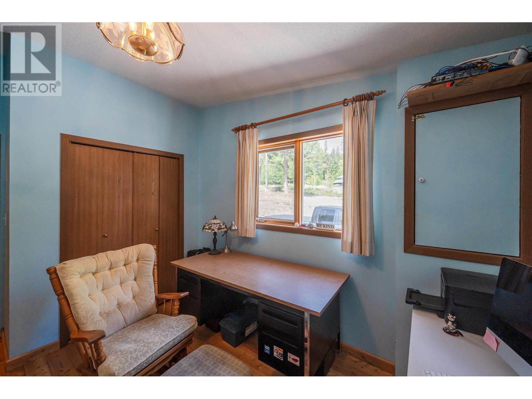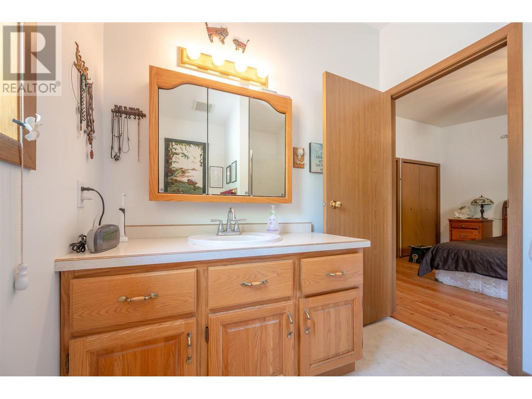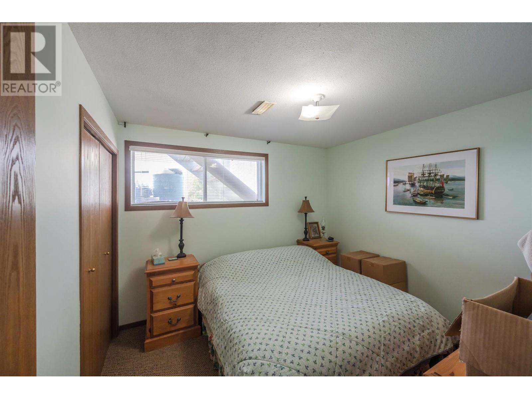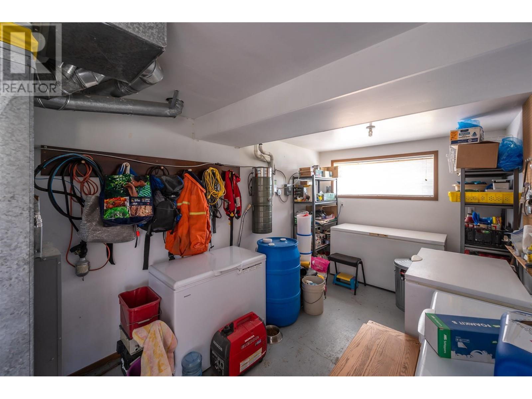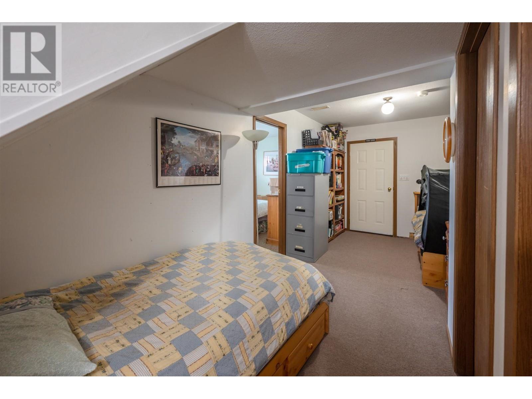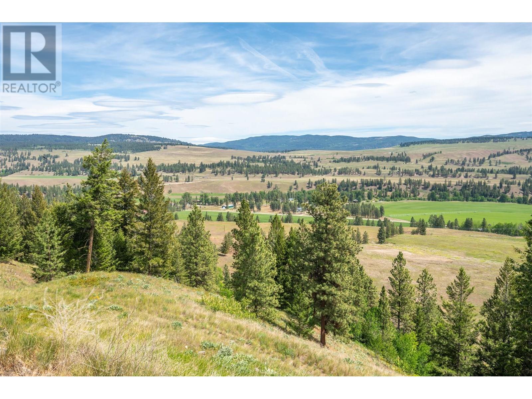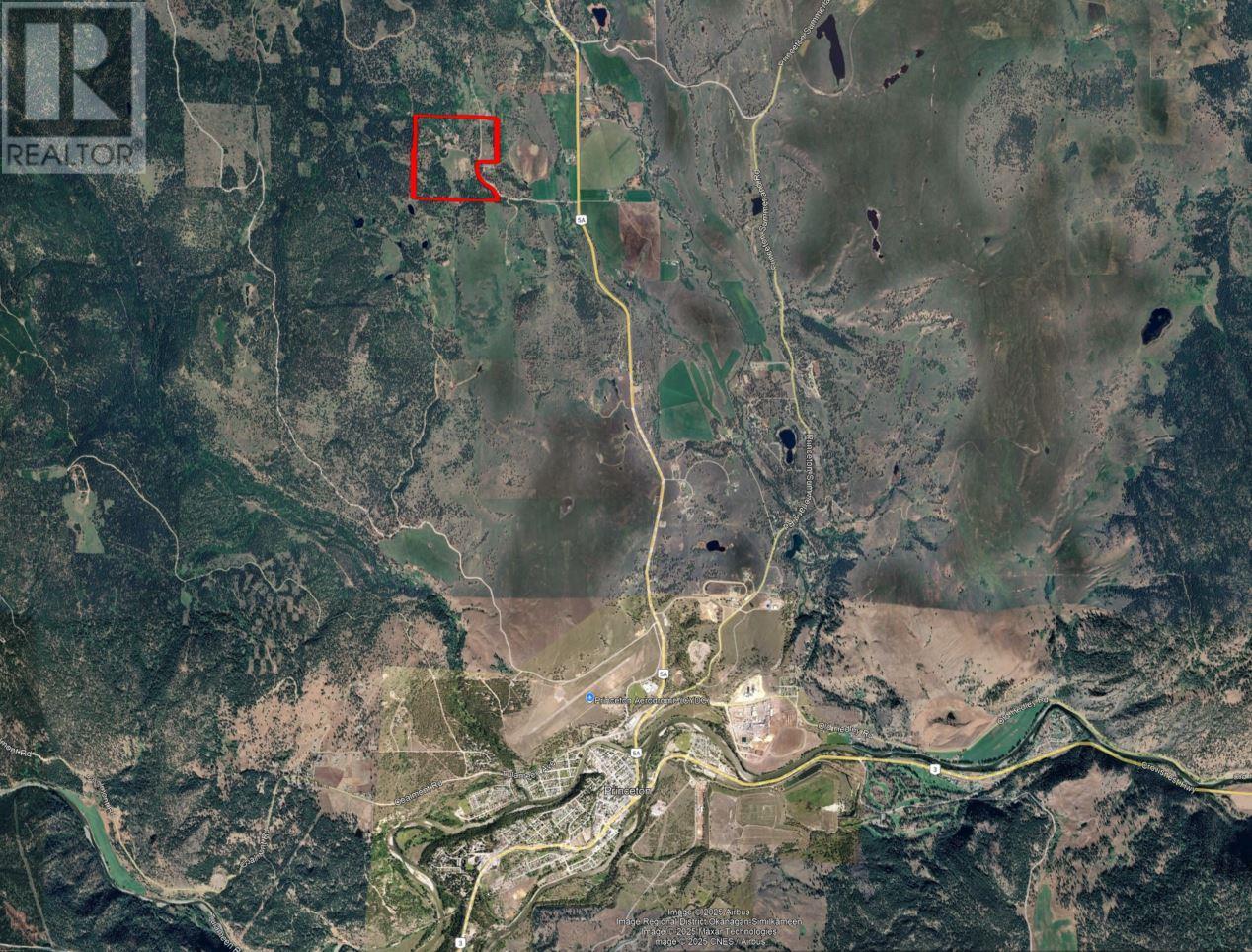Just 6 km from downtown Princeton on a quiet, no-through road, this rare 145-acre property offers exceptional privacy, stunning views, and is bordered by both crown and Nature Conservancy lands. Featuring a park-like setting with trails, two creeks (one year-round), and abundant wildlife, it's ideal for outdoor enthusiasts. Twelve acres are deer-fenced, including a productive 6-acre Haskap berry orchard yielding up to 18,000 lbs annually, with optional farming and winemaking equipment available. Water is plentiful, with both irrigation and domestic water licenses plus three wells, including a high-output source. The land is fully fenced for livestock and includes multiple outbuildings, a barn, large woodshed, serviced shop, fenced garden, and fruit trees. The 2,107 sq. ft. main home offers 4 bedrooms, 3 bathrooms, covered decks, and dual heating systems. A second fully serviced building site located private and away from the main house, with an additional 11-acre section across Cedar Creek Road with awesome views and potential to develop. With unmatched tranquility, climate and water, this property is perfect for self-sufficient living or agri-tourism. (id:56537)
Contact Don Rae 250-864-7337 the experienced condo specialist that knows Single Family. Outside the Okanagan? Call toll free 1-877-700-6688
Amenities Nearby : Golf Nearby, Recreation, Schools, Shopping
Access : Easy access
Appliances Inc : Refrigerator, Cooktop - Electric, Oven - Electric, Washer & Dryer
Community Features : Family Oriented, Rural Setting, Pets Allowed
Features : Treed, Balcony
Structures : -
Total Parking Spaces : 1
View : Unknown, Mountain view, Valley view
Waterfront : Waterfront on creek
Architecture Style : Ranch
Bathrooms (Partial) : 0
Cooling : -
Fire Protection : -
Fireplace Fuel : Wood
Fireplace Type : Conventional
Floor Space : -
Flooring : Carpeted, Laminate, Mixed Flooring
Foundation Type : -
Heating Fuel : Electric
Heating Type : Forced air, See remarks
Roof Style : Unknown
Roofing Material : Tar & gravel
Sewer : Septic tank
Utility Water : Well
3pc Bathroom
: Measurements not available
Bedroom
: 13'6'' x 10'
Utility room
: 19' x 9'8''
Bedroom
: 10'6'' x 10'
3pc Ensuite bath
: Measurements not available
Full bathroom
: Measurements not available
Foyer
: 7' x 11'
Primary Bedroom
: 15' x 12'
Kitchen
: 11' x 18'6''
Living room
: 18' x 25'
Workshop
: 43' x 23'4''
Bedroom
: 13'6'' x 9'8''


