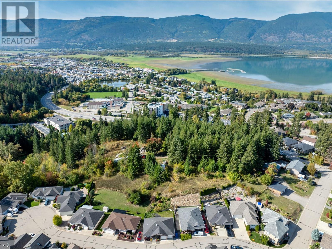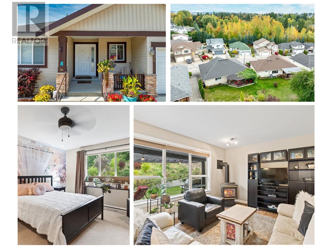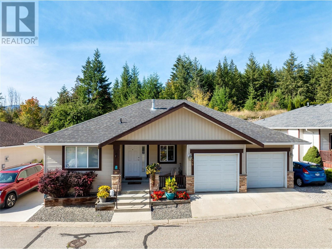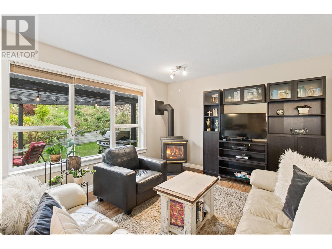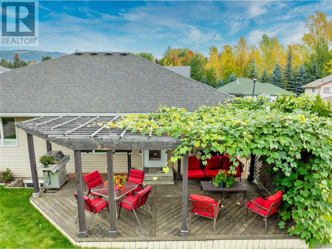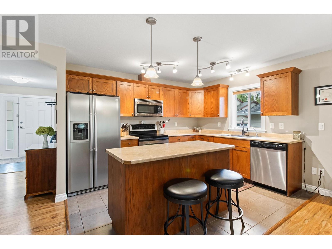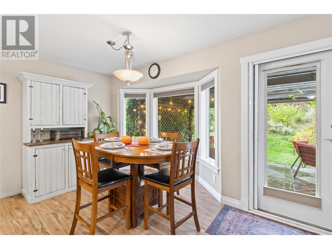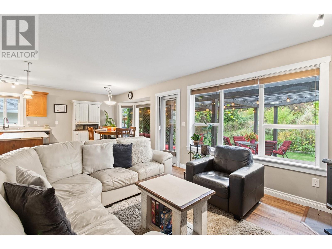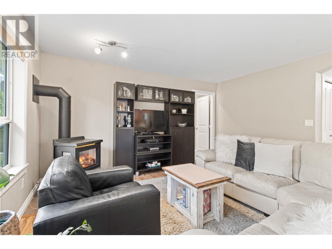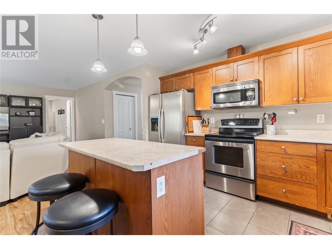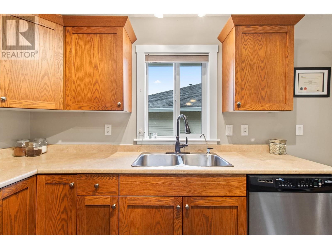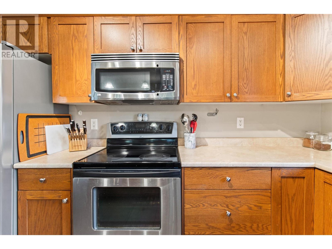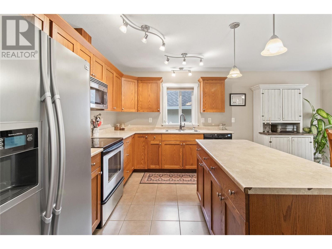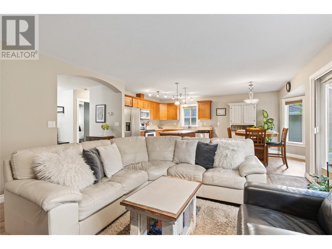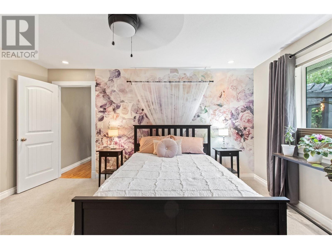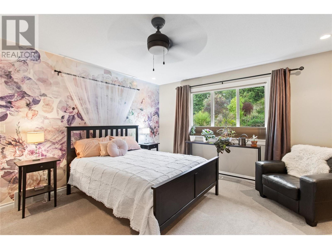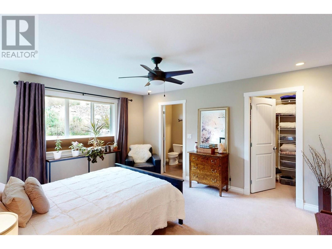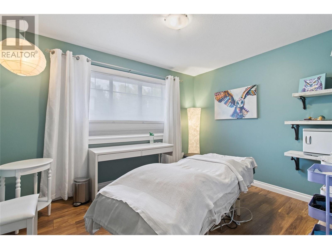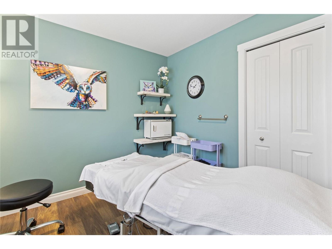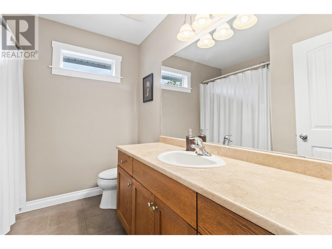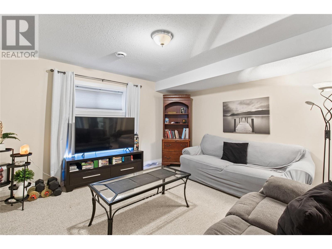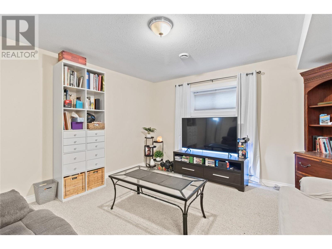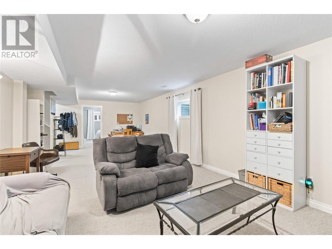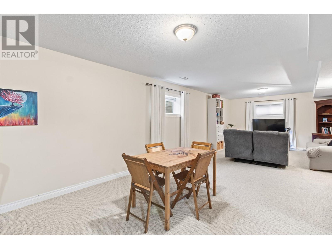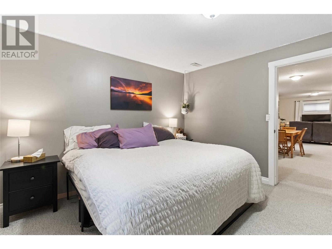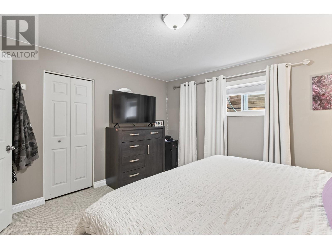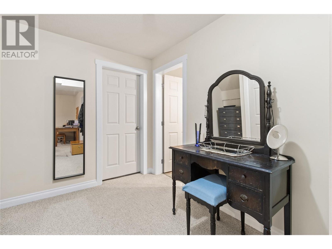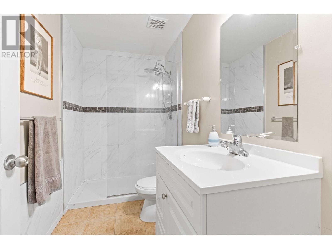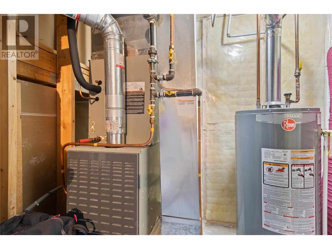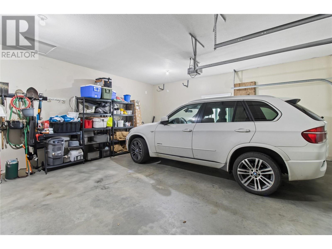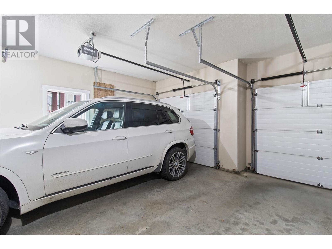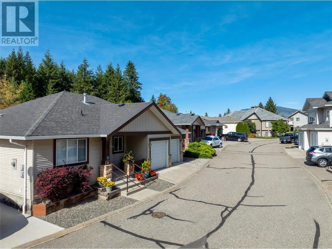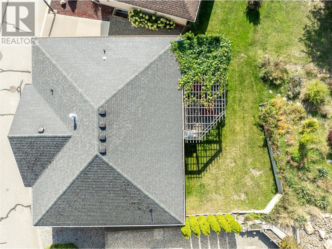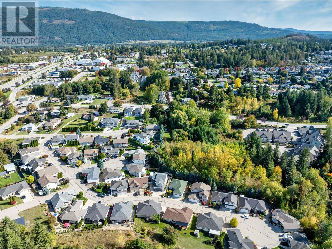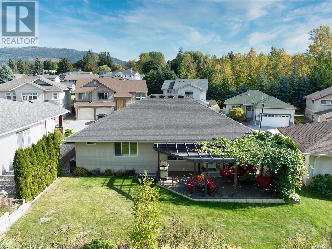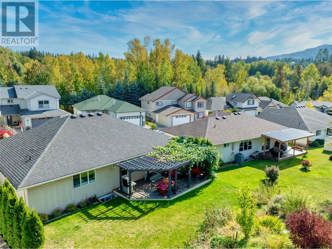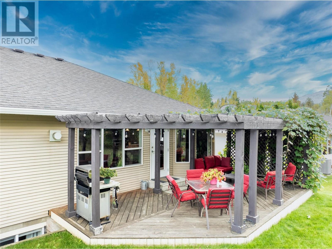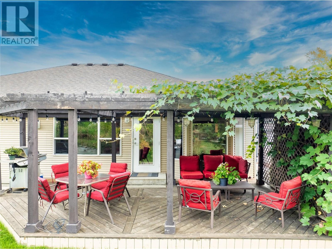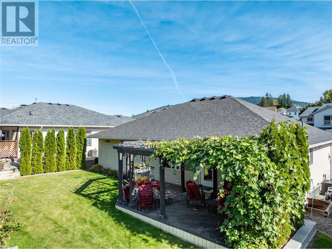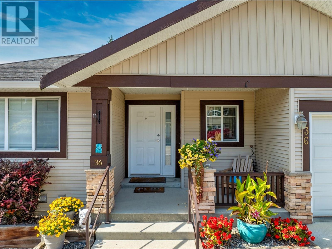Description
Welcome to #36 Aspen Grove living! Located on a quiet cul-de-sac you can easily walk to Roger’s Rink for game night, the gym, or Okanagan College in under 10 minutes, or Uptown Askews for groceries in 15. This beautiful 2005 built home with 3 bed/3 full baths features a BRAND NEW ROOF done April 2025, along with a floor plan ideal for everyone from families to retirees. The main level boasts an open concept kitchen, dining area, and living room with gas fireplace all facing the patio making it ideal for entertaining. The spacious primary bedroom has a serene view of the backyard, walk-in closet, and 3pc ensuite. Another bedroom, full bathroom, plus separate laundry room complete the main floor. The covered porch out front is perfect for enjoying your morning coffee. While the private backyard patio overlooks a flat and tranquil backyard frequented by pheasants and quail. Downstairs, you'll find a fully finished daylight basement, another large bedroom with walk-in closet, 3pc updated bathroom, new 2024 HW tank, plus a large storage area providing plenty of space for your belongings. There is a 2-car garage for you, with the bonus of an additional exterior parking spot for guests. Located in a quiet, well-maintained bare land strata with low monthly fees of $105/mo. This property offers the privacy of a detached home with the low maintenance and affordable price of strata living. This home is truly a must-see! (id:56537)


