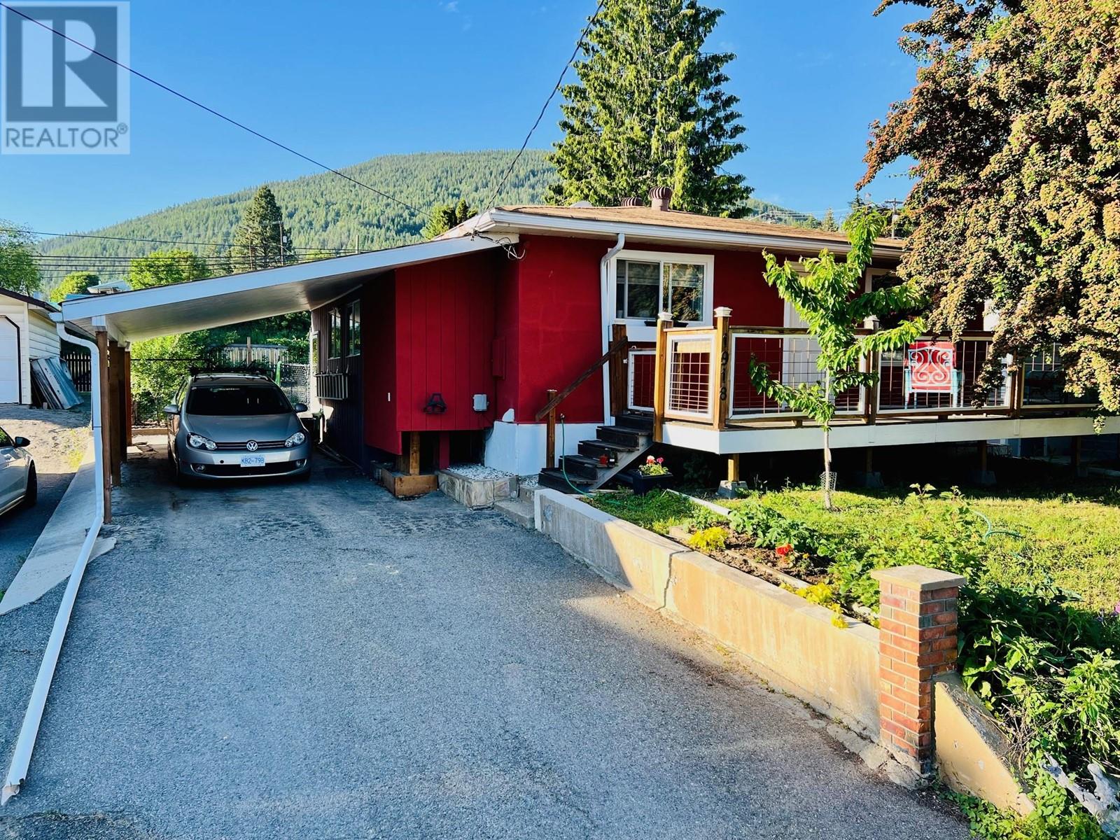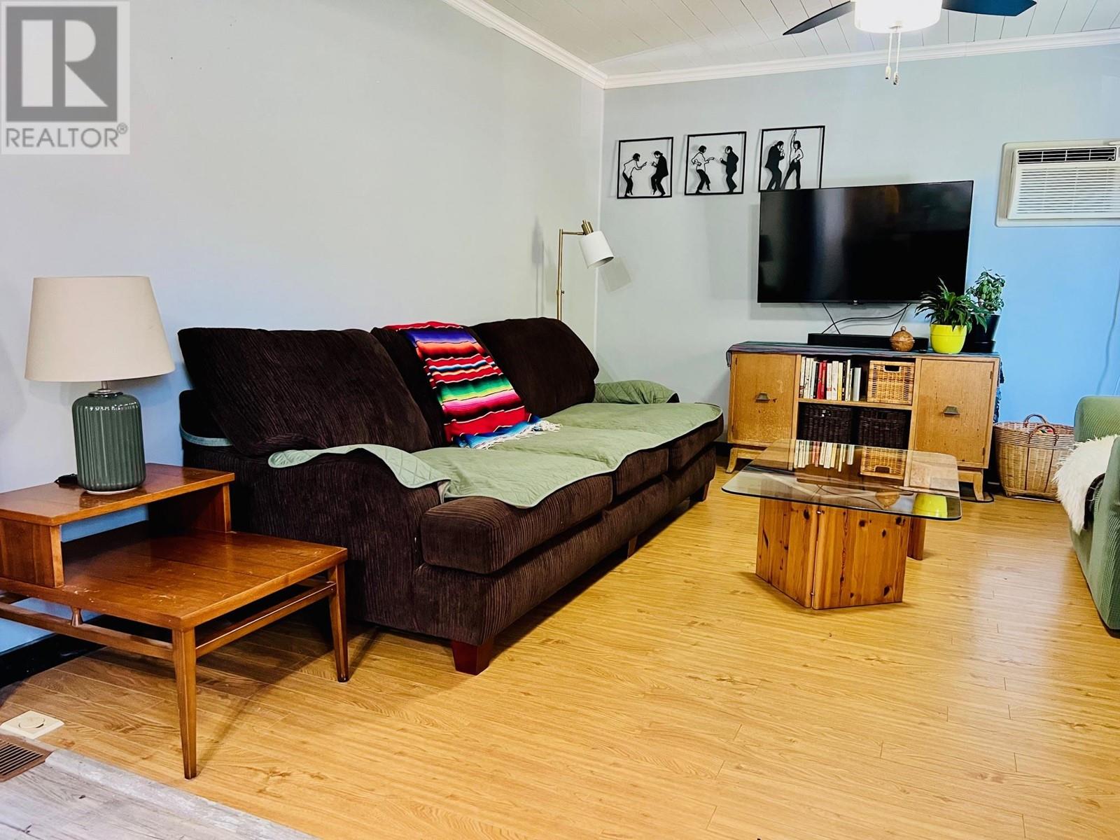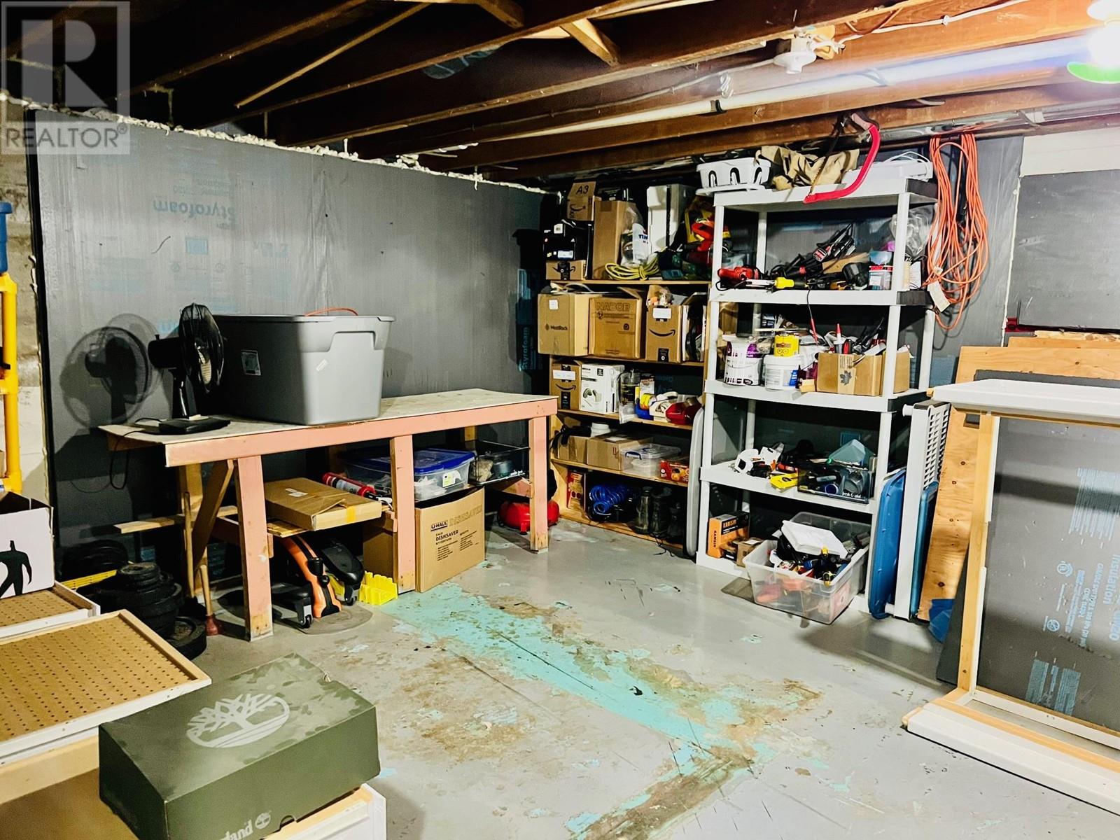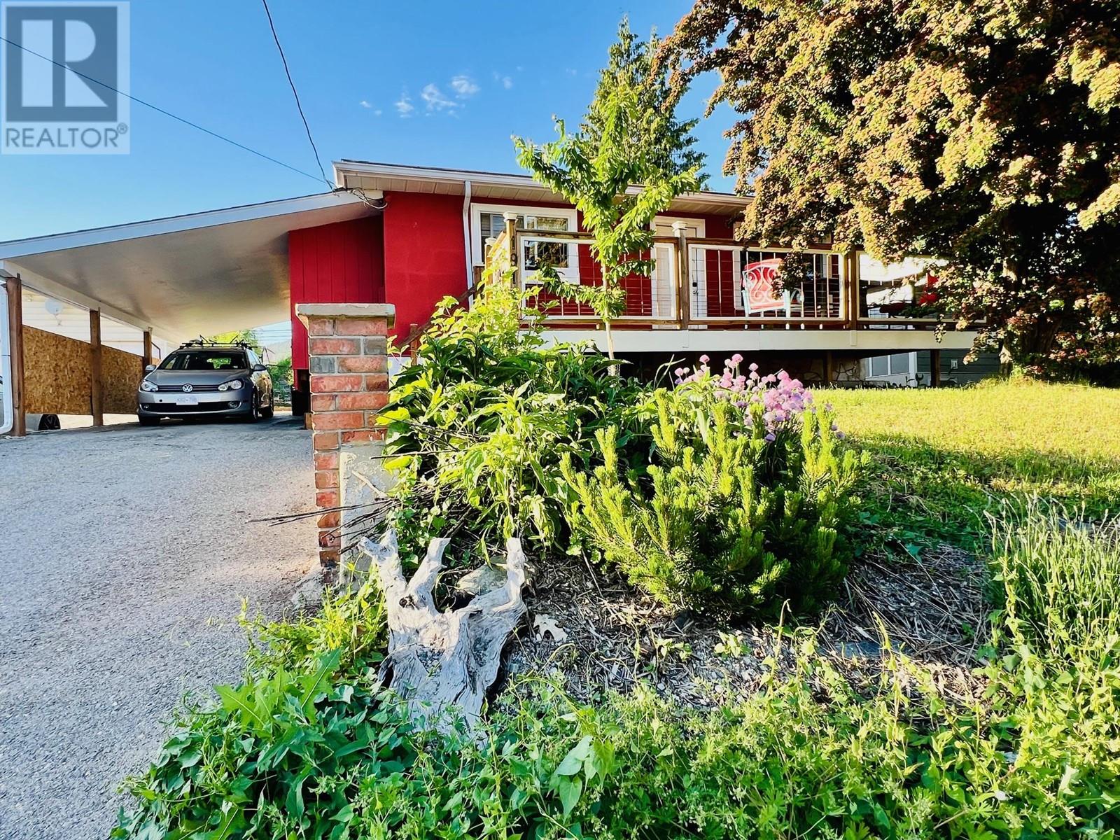Description
Cute bungalow with big personality! This updated 2-bed, 1-bath charmer is serving country cottage vibes with a splash of sass. The kitchen’s got it going on—exposed wood beam, rustic plank ceiling, country-chic lighting, eat-in island, and a cozy little cooking nook to flex your chef skills. Bonus: a new dishwasher in 2024 so you can skip the dishpan hands. The living room keeps the cozy coming with another exposed beam and matching ceiling flair. Bathroom? Walk-in shower and modern finishes that say, “I clean up nice.” Downstairs? An unfinished basement just waiting for your big ideas—guest space, media room, or a spot to store your camping gear and seasonal décor (no judgment). Outside, you’ve got a fenced backyard with alley access and an edible garden party—cherry, apple, apricot trees, grapes, raspberries, and even white currants. Upgrades include new exterior doors, insulation top-up (2024), HWT (2021), furnace and roof (2014), and a wall A/C for those spicy summer days. Paved driveway, carport, and a front deck for your morning coffee and Skimmerhorn views. Oh, and don’t forget the gorgeous Hawthorne tree—she’s a show-off. Whether you’re starting out, scaling down, or just want a place that’s as sweet as it is savvy, this one’s got your name written all over it. (id:56537)















































