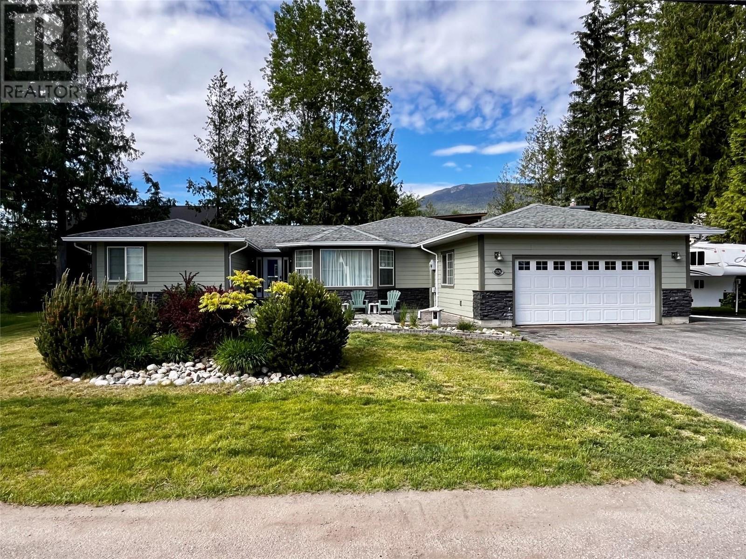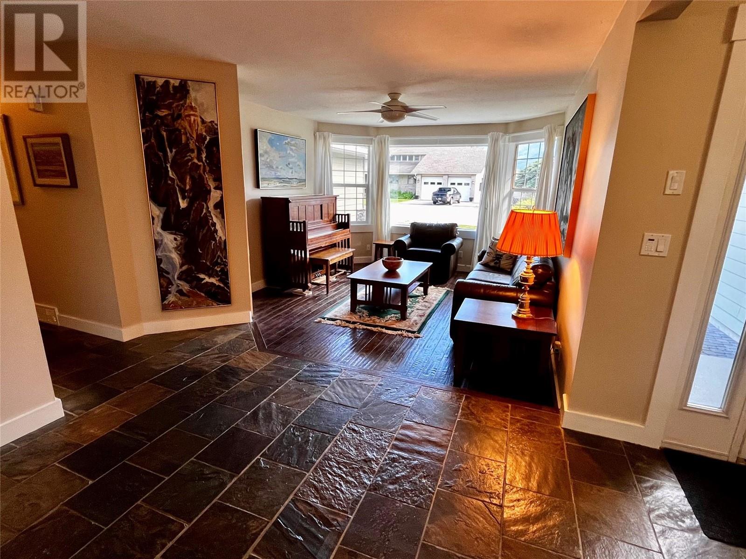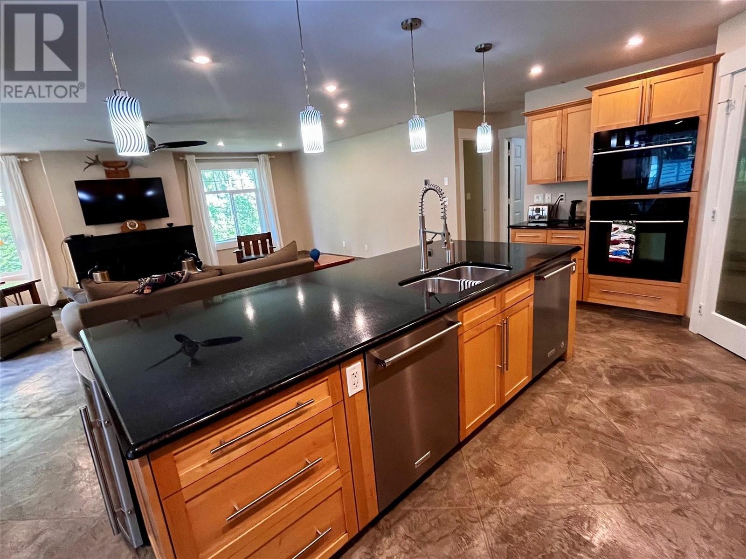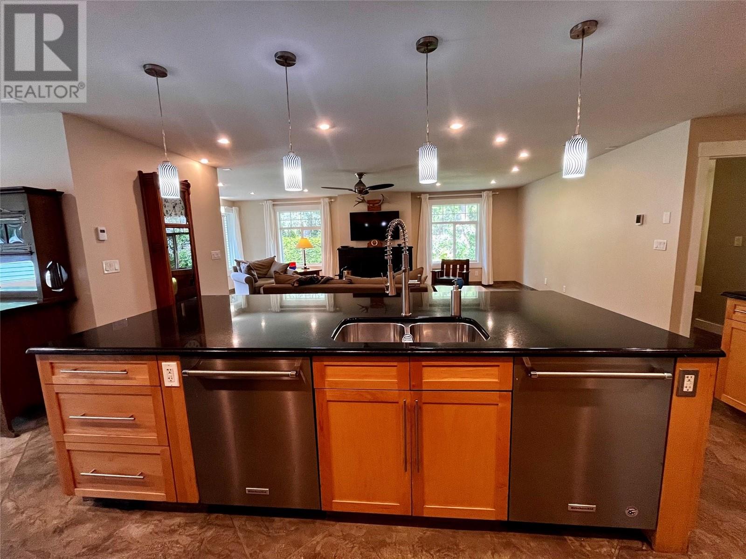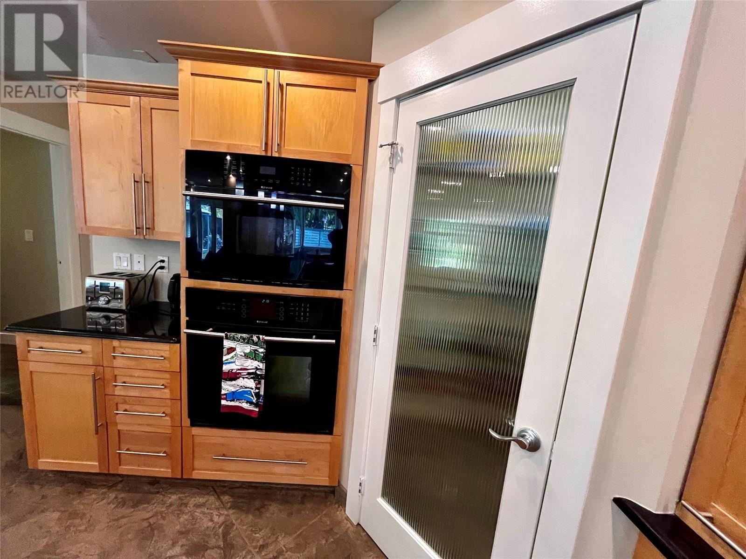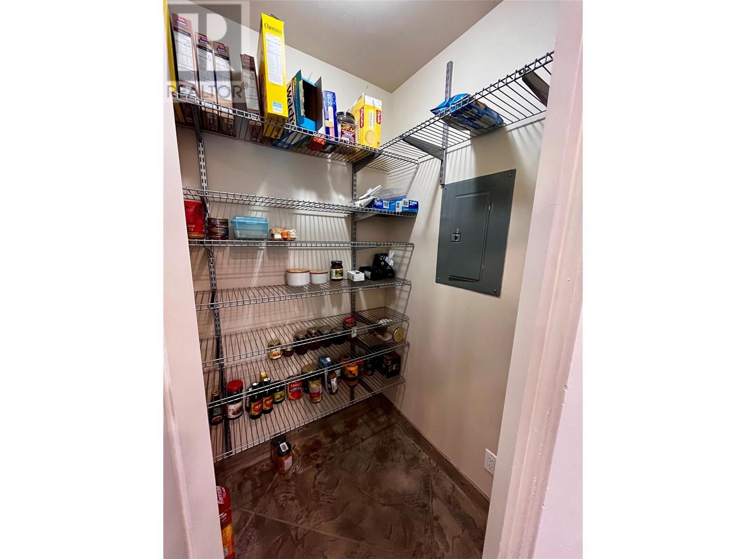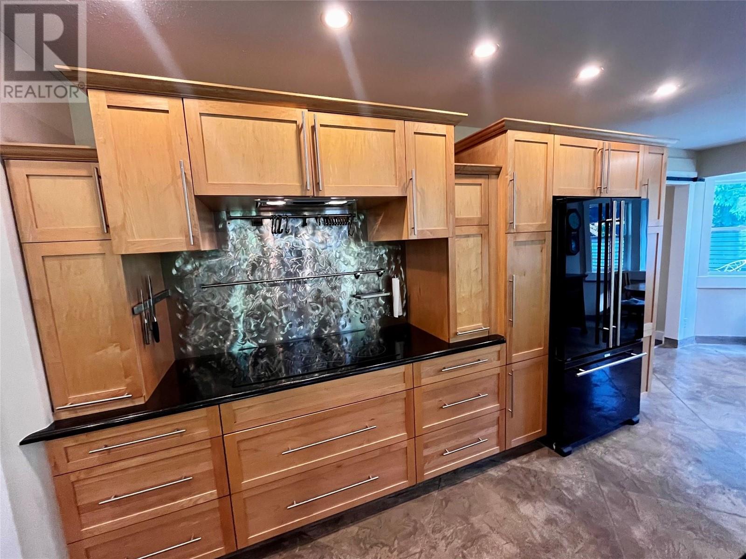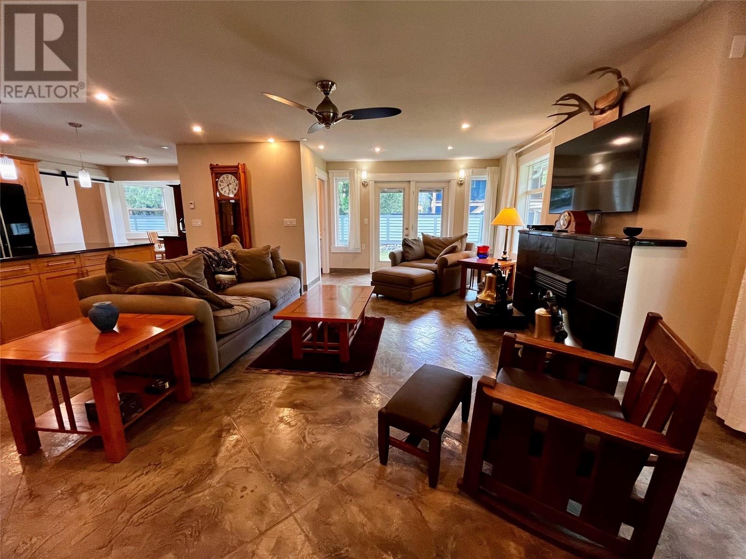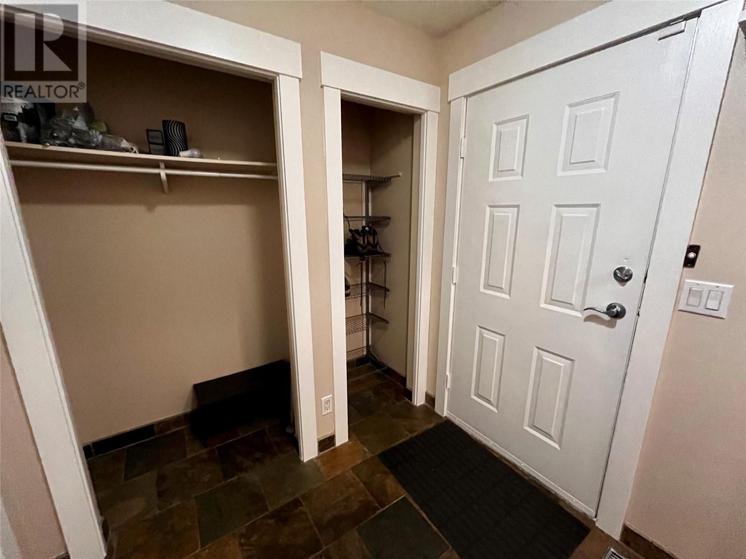Description
Do not delay on taking a close look at this beautiful family home in Arrow Heights. With approximately 2800 sq ft of interior living space, the 4 bedroom, 3 bathroom rancher has been wonderfully updated including a newer high efficiency propane furnace and propane hot water tank. You will appreciate the open concept main living area while cooking and hosting in your large kitchen made for a chef! Large island, pantry, two dishwashers, wine cooler, built in wall range and microwave are all just a few features that compliment this space while all overlooking the family room with electric fireplace. Nearby you will find a 3pce bathroom, a breakfast nook and a formal dining room with doors connecting to your backyard patio. Meanwhile, french doors lead you into the primary suite; fit for a king and queen with walk in closet and ensuite complete with double walk in shower, double vanity, stand alone bathtub, water closet and all kept warm with electric floor heat. Elsewhere, you will also find a sunken formal living room, library, foyer, laundry, full bathroom, 3 more bedrooms (one could be an office, two others have WIC) & lots of storage. Plenty of uncovered, paved parking for an RV or boat and there is a 548 sq ft 2 car garage with easily accessible utility room. Bonus features include underground irrigation (valve needs repairs), recently installed radon mitigation system, central vac, and shed for yard tools. Quick possession available! Septic pumped 2022. Book your tour now. (id:56537)


