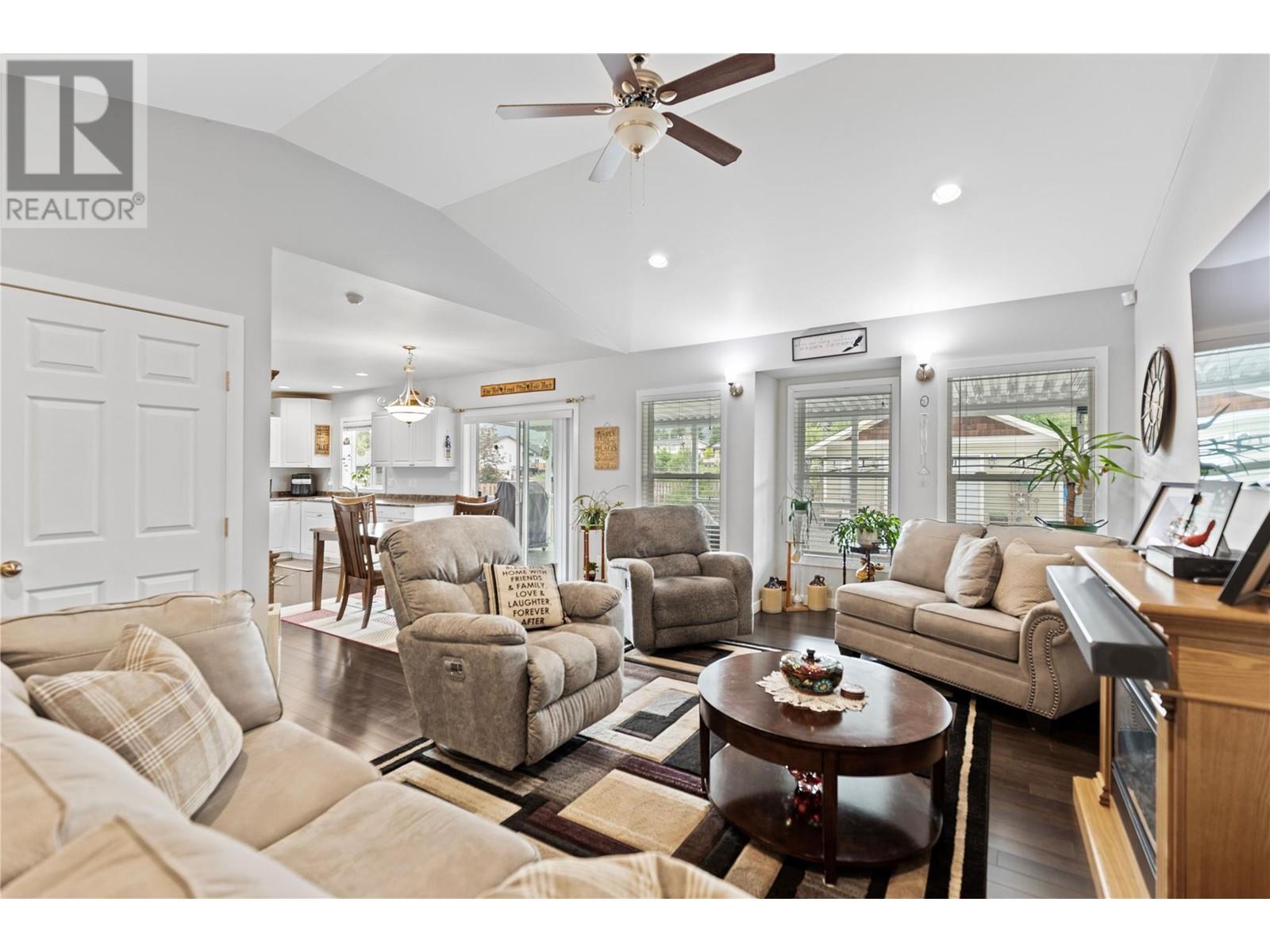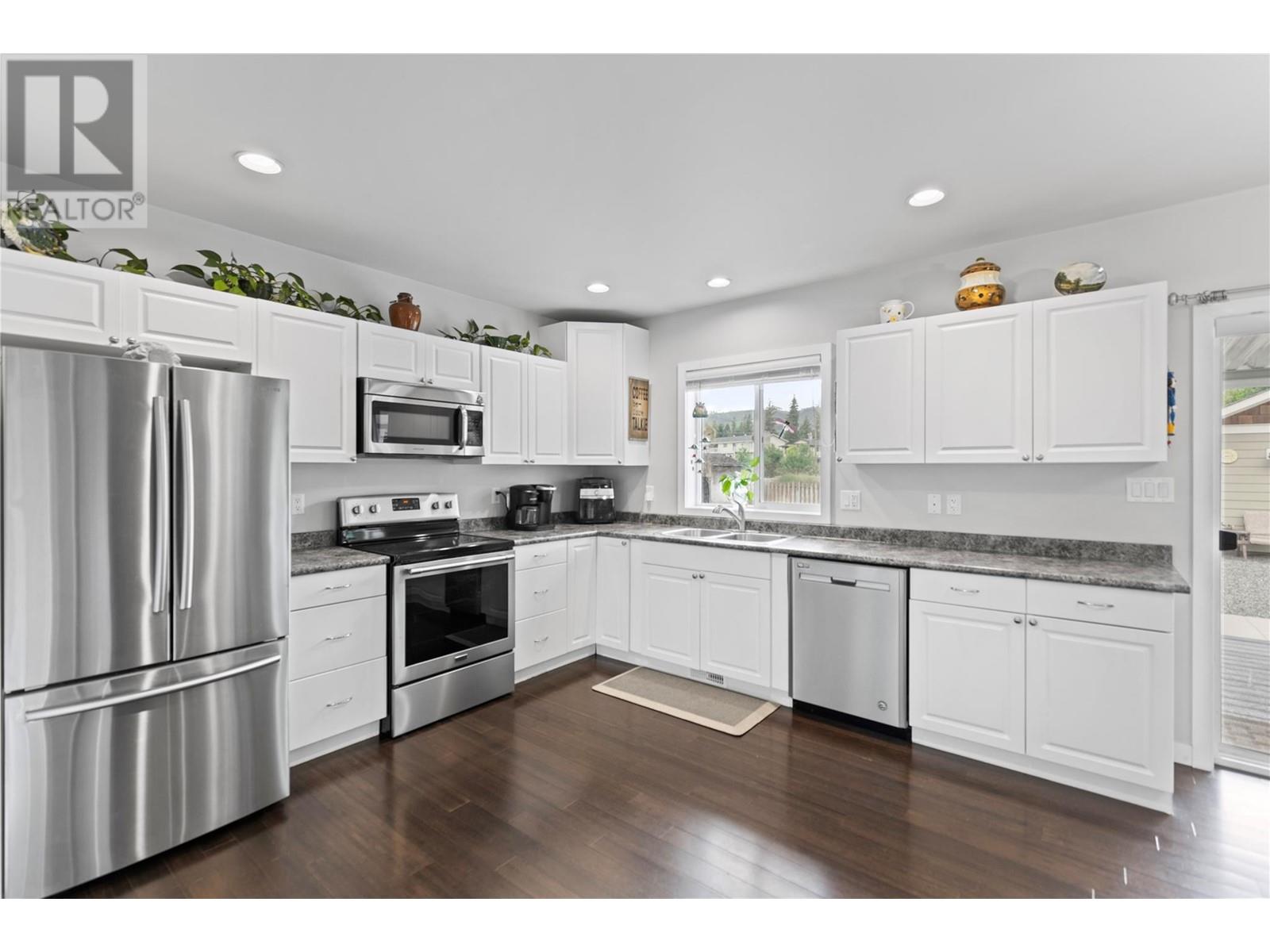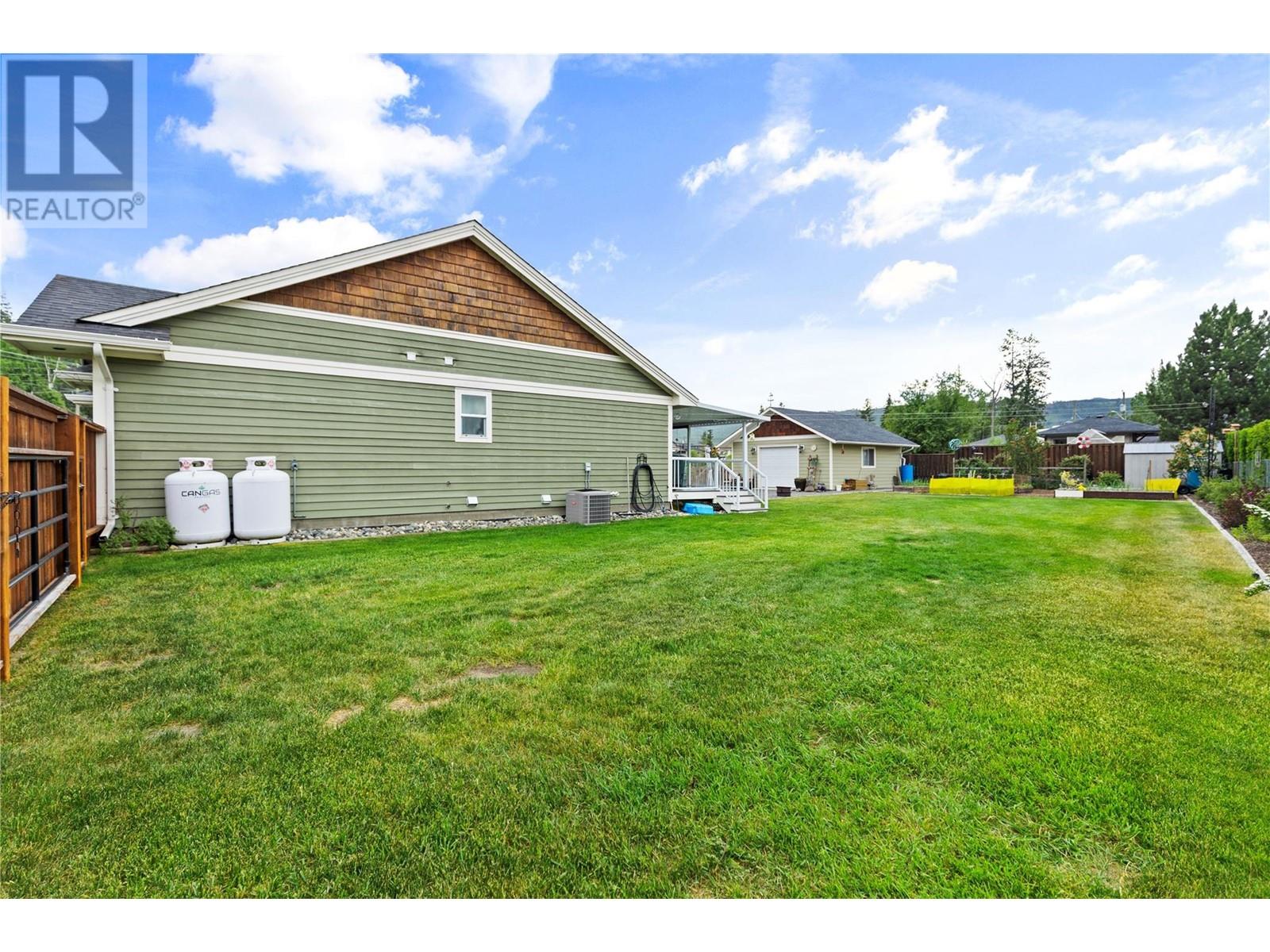Experience the warmth and charm of this beautifully maintained 3-bed, 2-bath rancher on a spacious .28-acre lot in a well-established neighborhood, just a short walk from town amenities. Designed for comfort, it features 9’ ceilings, elegant hardwood floors, and a stylish country kitchen with shaker cabinetry, ample counter space, a walk-in pantry, and stainless-steel appliances. Natural light floods in through large picture windows, enhancing the airy ambiance. Sliding doors off the dining area lead to a private backyard with a 40’ x 10’ covered deck—perfect for year-round enjoyment—with a hot tub hookup ready to go. A new high-efficiency furnace and HRV system ensure cozy, energy-efficient living. For the hobbyist, a fully insulated and heated 22’ x 23’ workshop awaits, along with an underground sprinkler system and established garden. A home that seamlessly blends comfort and convenience, ready to welcome its next owners. (id:56537)
Contact Don Rae 250-864-7337 the experienced condo specialist that knows Single Family. Outside the Okanagan? Call toll free 1-877-700-6688
Amenities Nearby : Golf Nearby, Park, Recreation, Schools, Shopping
Access : Easy access
Appliances Inc : Refrigerator, Dishwasher, Range - Electric, Humidifier, Washer & Dryer
Community Features : Family Oriented
Features : Level lot, Private setting, Balcony
Structures : -
Total Parking Spaces : 2
View : Mountain view
Waterfront : -
Zoning Type : Residential
Architecture Style : Bungalow
Bathrooms (Partial) : 0
Cooling : Central air conditioning
Fire Protection : Security guard, Smoke Detector Only
Fireplace Fuel : Electric
Fireplace Type : Unknown
Floor Space : -
Flooring : Hardwood
Foundation Type : -
Heating Fuel : -
Heating Type : Forced air, See remarks
Roof Style : Unknown
Roofing Material : Asphalt shingle
Sewer : -
Utility Water : Municipal water
Bedroom
: 10'2'' x 11'6''
Bedroom
: 10'8'' x 10'8''
Primary Bedroom
: 12'8'' x 11'2''
Living room
: 13'2'' x 19'2''
Dining room
: 9'4'' x 11'2''
Kitchen
: 12'0'' x 9'4''
4pc Bathroom
: Measurements not available
3pc Ensuite bath
: Measurements not available



















































