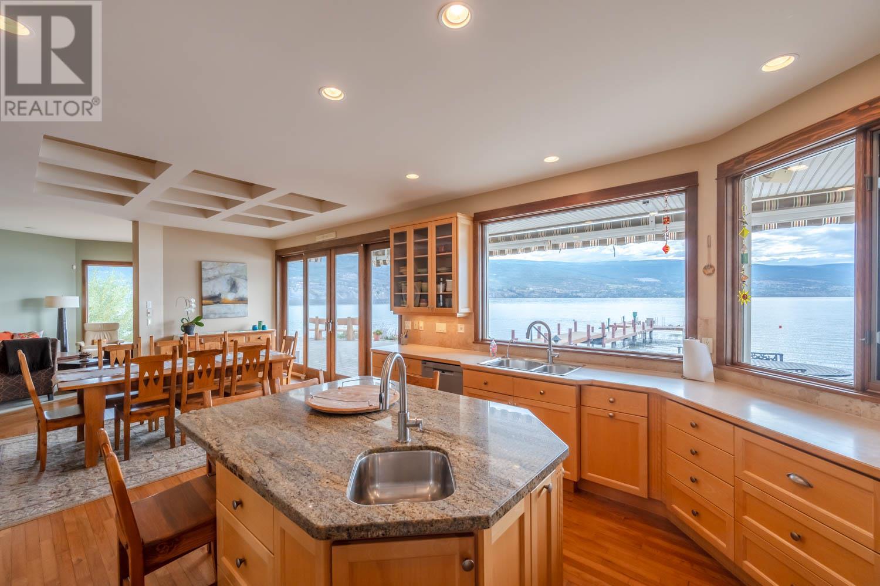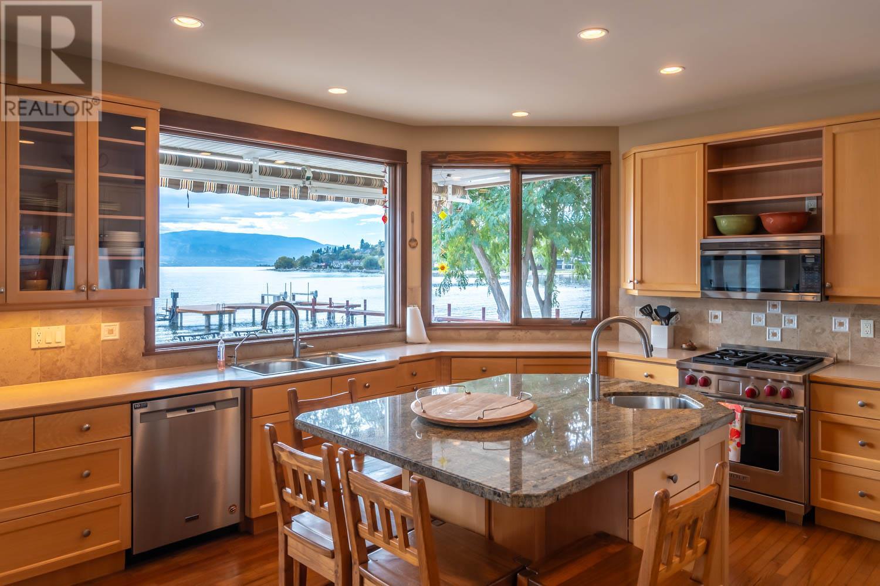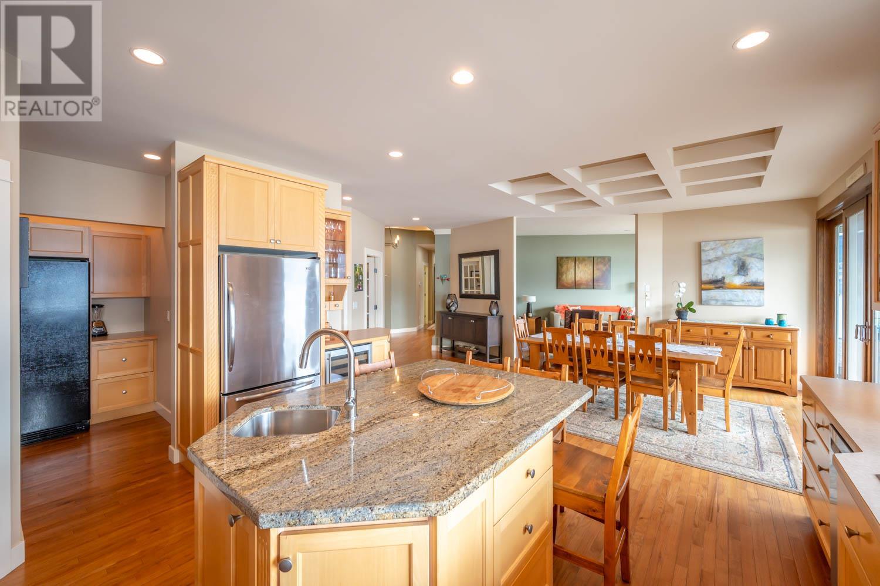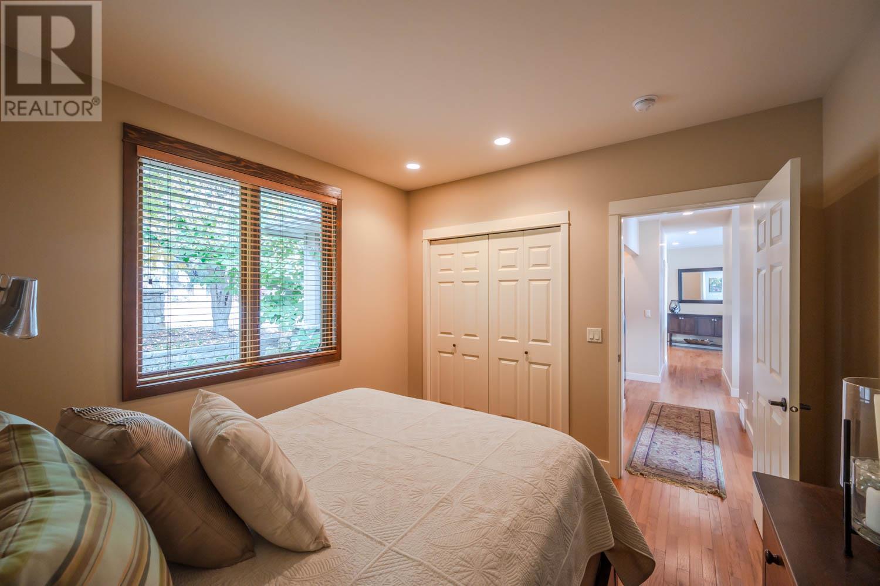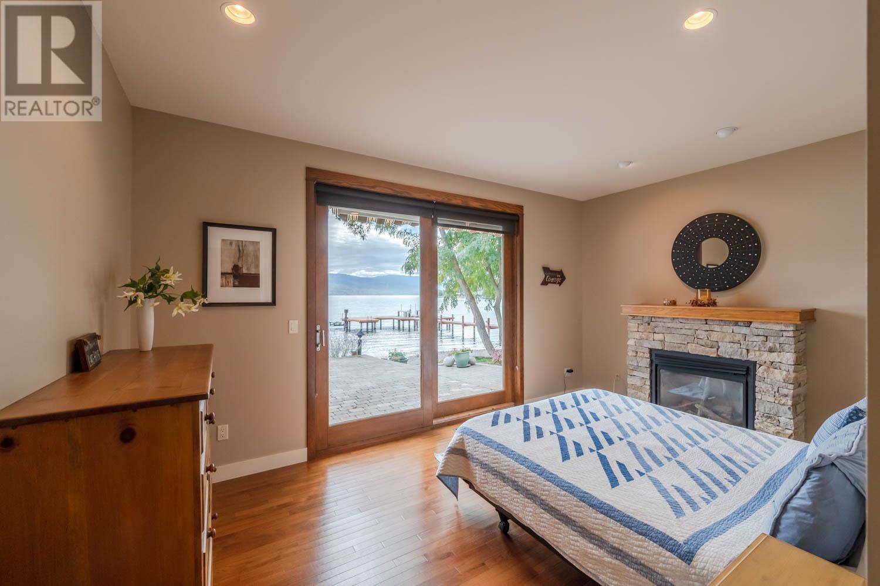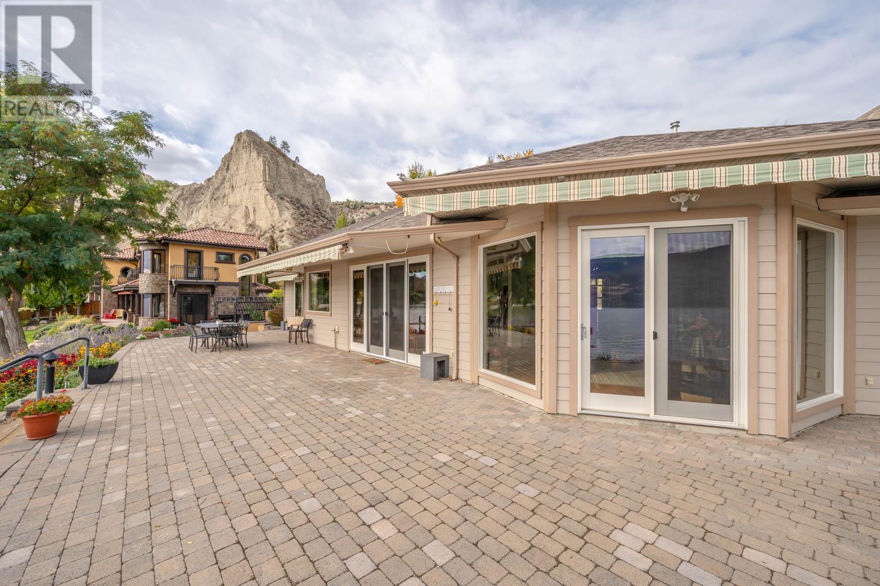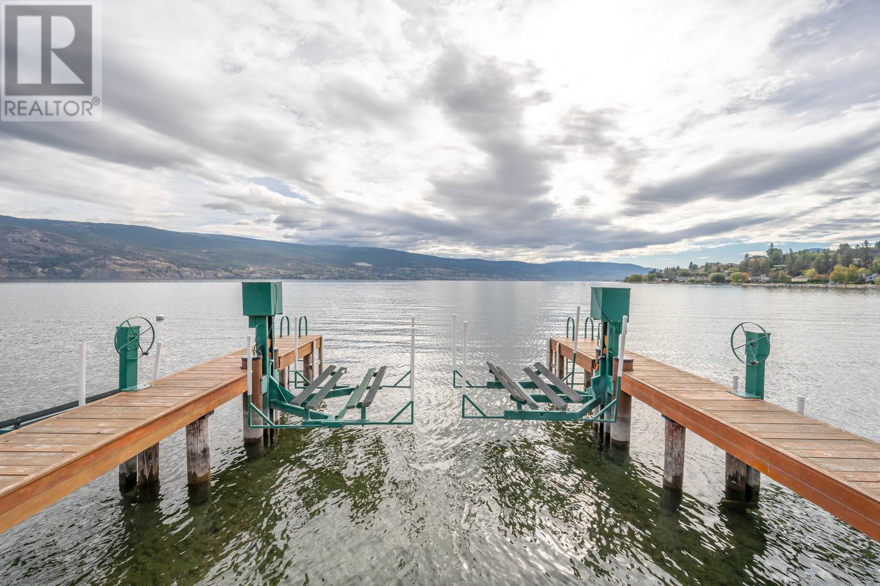Turnkey lakefront luxury living. This one of a kind rancher sits on the shores of beautiful Okanagan lake. With an open concept design, clever use of large windows and patio doors, this property is nothing short of stunning. Panoramic lake views from inside, and roughly 180 feet of lakefront setting the stage for your back patio, you really need to see this place. Two beds, two baths, an office, and a den give it a spacious, and relaxed feel. The attached double garage looks after all of your storage needs, and an additional parking space along the side of the house is perfect for your boat trailer or RV. Speaking of boats, don't forget about the massive dock stretching 165 feet out into the lake, complete with TWO boat lifts, and FOUR seadoo lifts. Come check out this one of a kind property, you won't be disappointed! Contact the listing agent to view! (id:56537)
Contact Don Rae 250-864-7337 the experienced condo specialist that knows Single Family. Outside the Okanagan? Call toll free 1-877-700-6688
Amenities Nearby : Park, Recreation
Access : Easy access
Appliances Inc : Refrigerator, Dishwasher, Range - Gas, Microwave, Washer & Dryer
Community Features : Pets Allowed
Features : Level lot, Private setting, Central island
Structures : -
Total Parking Spaces : 5
View : Lake view, Mountain view, Valley view, View of water
Waterfront : -
Architecture Style : Ranch
Bathrooms (Partial) : 0
Cooling : Central air conditioning
Fire Protection : Smoke Detector Only
Fireplace Fuel : Gas
Fireplace Type : Unknown
Floor Space : -
Flooring : -
Foundation Type : -
Heating Fuel : -
Heating Type : Forced air, See remarks
Roof Style : Unknown
Roofing Material : Asphalt shingle
Sewer : Municipal sewage system
Utility Water : Municipal water
Laundry room
: 11' x 10'2''
3pc Bathroom
: 11'4'' x 9'3''
Primary Bedroom
: 15'9'' x 11'3''
Bedroom
: 11'10'' x 11'3''
4pc Ensuite bath
: 21'5'' x 14'2''
Primary Bedroom
: 20'8'' x 13'7''
Family room
: 12'10'' x 12'5''
Living room
: 24'6'' x 16'1''
Dining room
: 15'10'' x 12'2''
Kitchen
: 15'10'' x 15'3''





