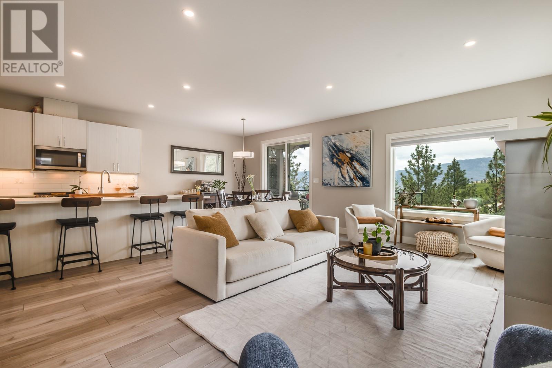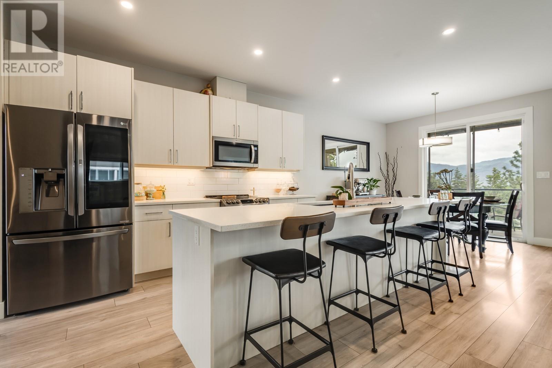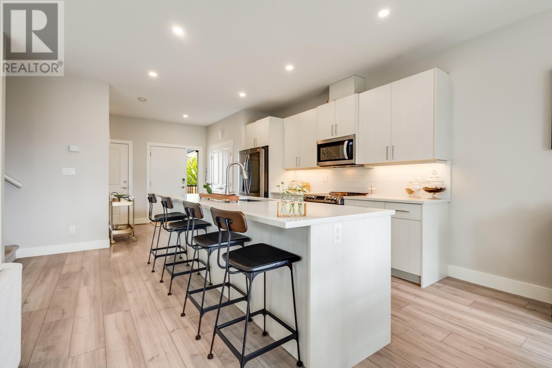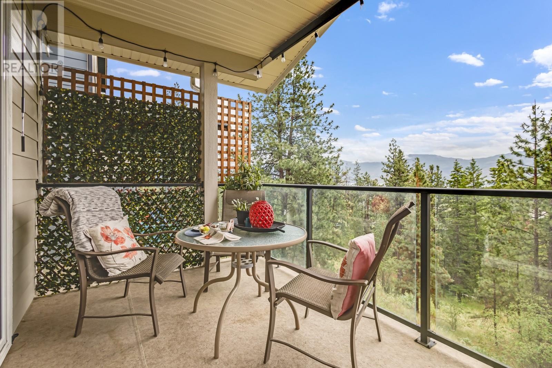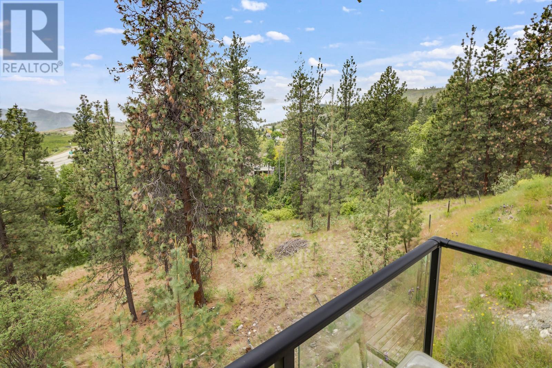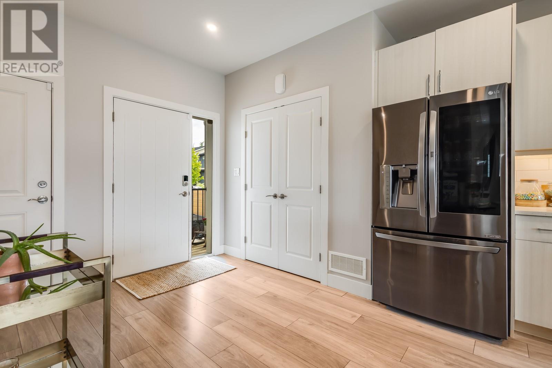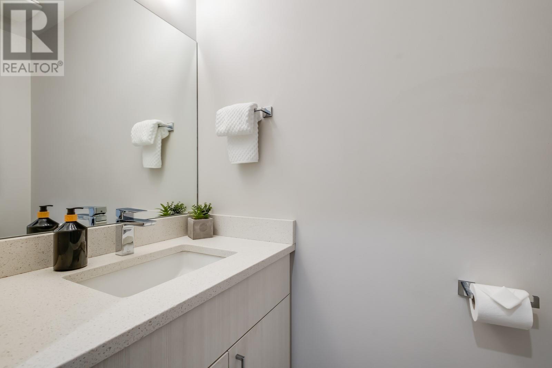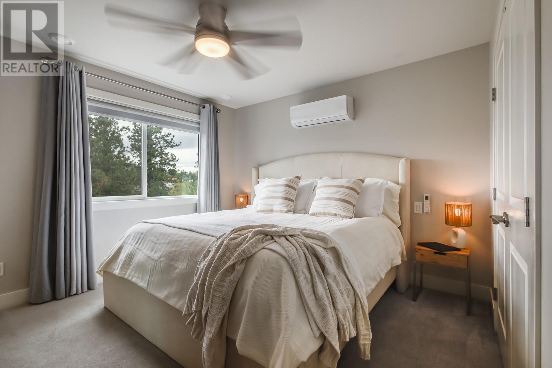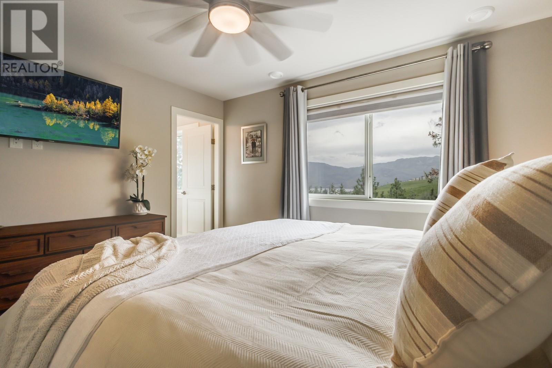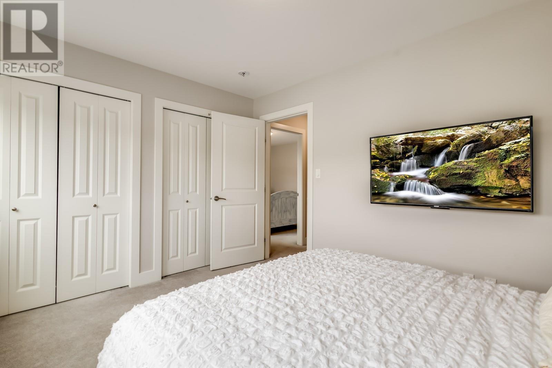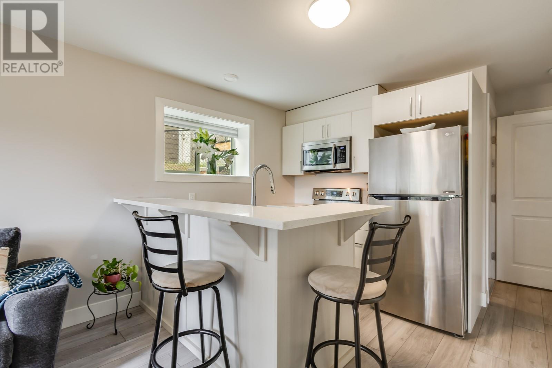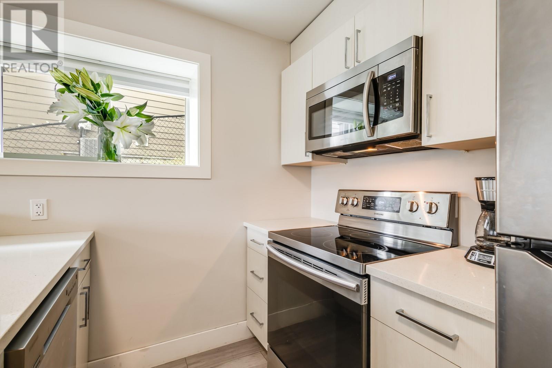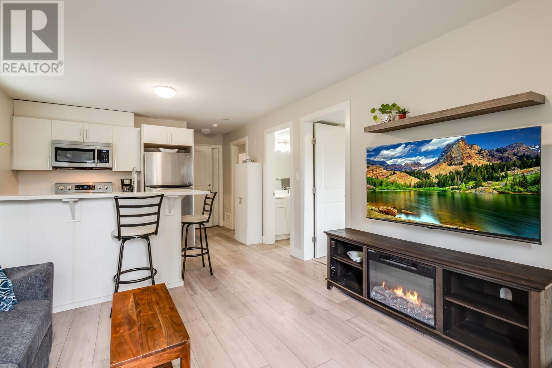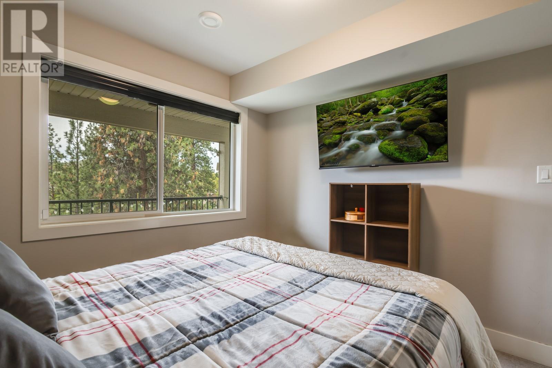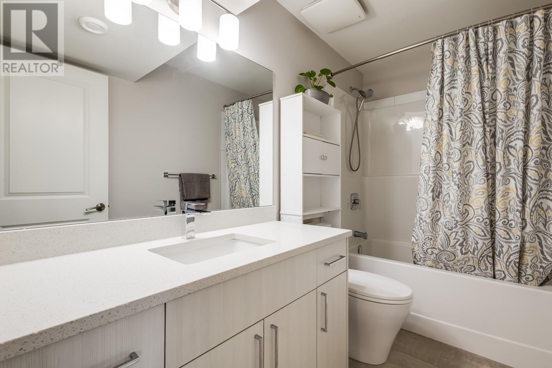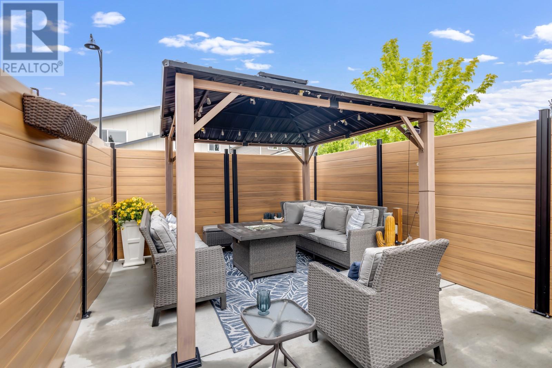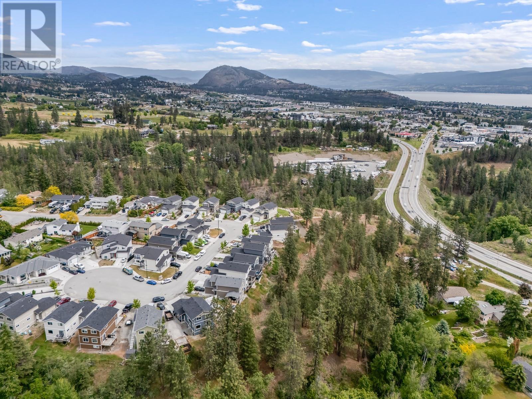Welcome to your next chapter in The Vines on Inverness—a vibrant, family-friendly neighbourhood in the heart of West Kelowna. This spacious and modern 6-bed, 4-bath home offers the perfect blend of comfort, functionality, and income potential. Step inside and discover a thoughtfully designed 3-level layout with 4 generous bedrooms upstairs—ideal for growing families. The primary suite is a private retreat with a walk-in closet, ensuite, and its own ductless AC for customized comfort. The open-concept main floor features a stylish kitchen, cozy gas fireplace, and effortless flow to a covered back patio with gas BBQ hookup, privacy sunshade, and serene valley views—perfect for summer dinners and morning coffee. Downstairs, a bright 2-bedroom suite with private entry, full kitchen, laundry, ductless AC, and its own patio is ideal for extended family, guests, or rental income. Upgrades include fresh paint (2025), blackout cellular blinds, a fire-rated door between the suite & main home, and new Jacuzzi hot tub (2023). The newly completed private front patio space is ready for winding down—fully fenced with a pergola, concrete pad, and hot tub for year-round enjoyment. With a double garage (EV-ready) and wide driveway, there's plenty of space for parking and storage. Close to parks, schools, shopping, and wineries—this move-in-ready home checks all the boxes! Quick possession available! (id:56537)
Contact Don Rae 250-864-7337 the experienced condo specialist that knows Single Family. Outside the Okanagan? Call toll free 1-877-700-6688
Amenities Nearby : Park, Recreation, Schools, Shopping
Access : Easy access
Appliances Inc : Refrigerator, Dishwasher, Range - Electric, Microwave, Washer/Dryer Stack-Up
Community Features : Family Oriented
Features : Central island, One Balcony
Structures : -
Total Parking Spaces : 5
View : Mountain view, Valley view, View (panoramic)
Waterfront : -
Architecture Style : Contemporary, Other
Bathrooms (Partial) : 1
Cooling : Central air conditioning, See Remarks
Fire Protection : Smoke Detector Only
Fireplace Fuel : -
Fireplace Type : Insert
Floor Space : -
Flooring : Carpeted, Ceramic Tile, Laminate
Foundation Type : -
Heating Fuel : -
Heating Type : Forced air, See remarks
Roof Style : Unknown
Roofing Material : Asphalt shingle
Sewer : Municipal sewage system
Utility Water : Municipal water
Other
: 6'4'' x 17'8''
Bedroom
: 12'6'' x 10'1''
Bedroom
: 10'10'' x 11'6''
Bedroom
: 10'10'' x 11'5''
3pc Ensuite bath
: 10'10'' x 5'1''
Primary Bedroom
: 12'6'' x 13'0''
3pc Bathroom
: 8'8'' x 5'2''
Laundry room
: 4'5'' x 3'2''
Foyer
: 14'5'' x 7'7''
Kitchen
: 10'9'' x 13'11''
Dining room
: 10'9'' x 9'9''
Living room
: 13'1'' x 23'4''
2pc Bathroom
: 6'9'' x 3'2''
Bedroom
: 9'11'' x 12'5''
Full bathroom
: 9'11'' x 5'2''
Bedroom
: 9'11'' x 12'2''
Living room
: 12'2'' x 11'1''
Other
: 3'11'' x 12'4''
Kitchen
: 8'4'' x 8'9''


