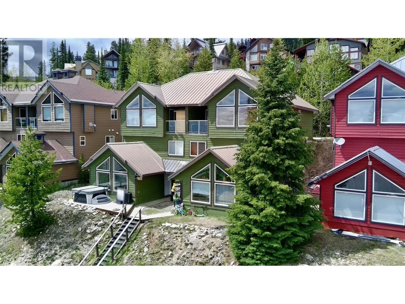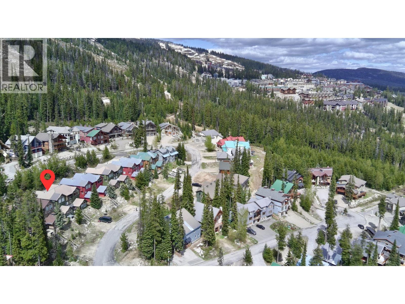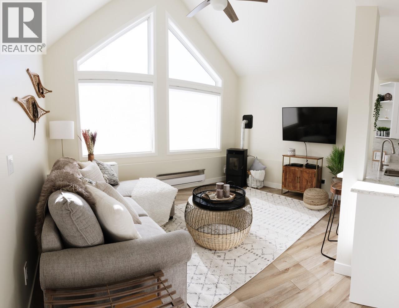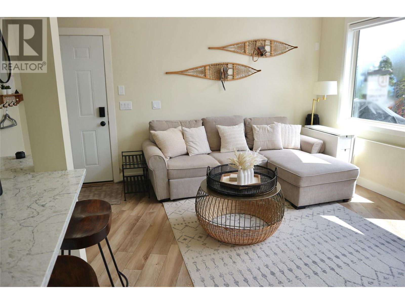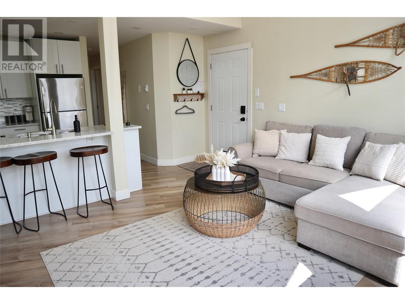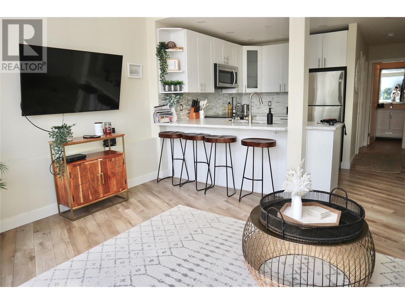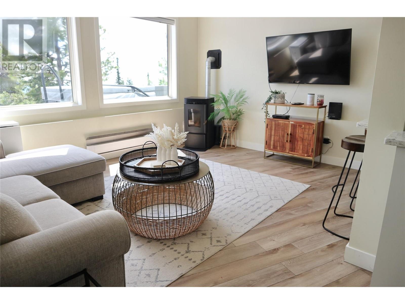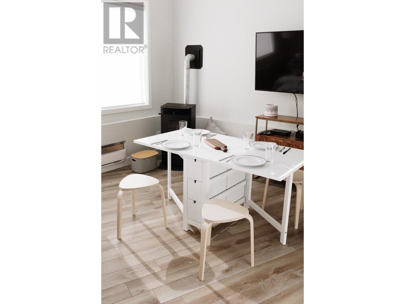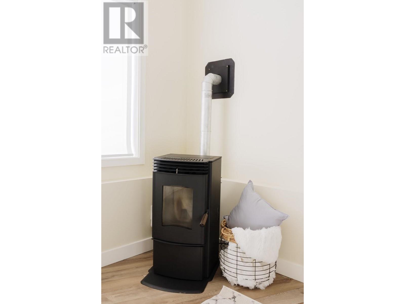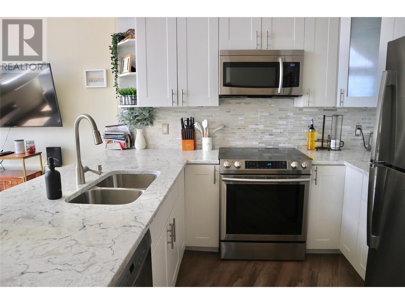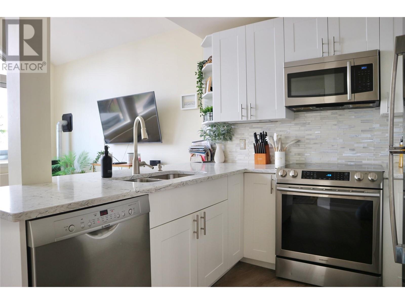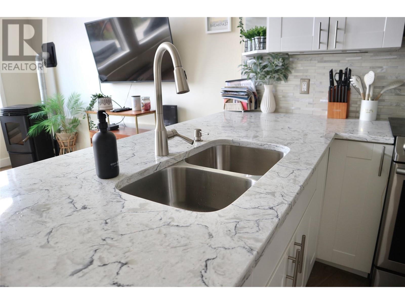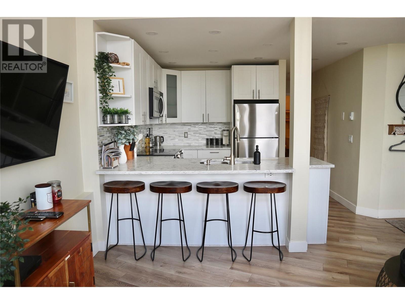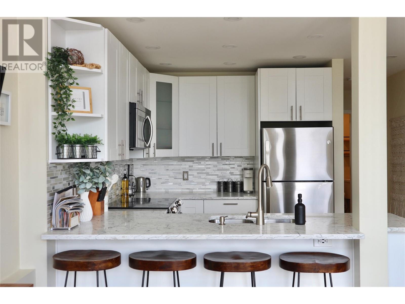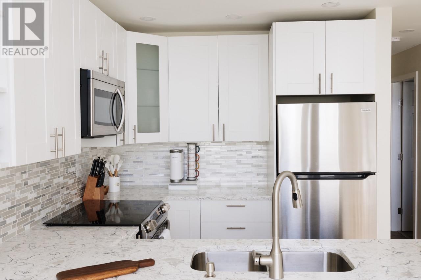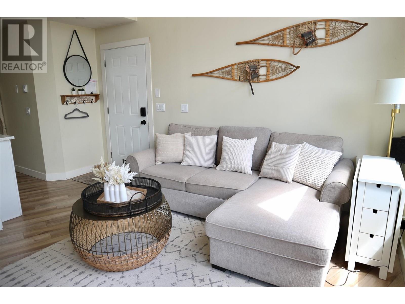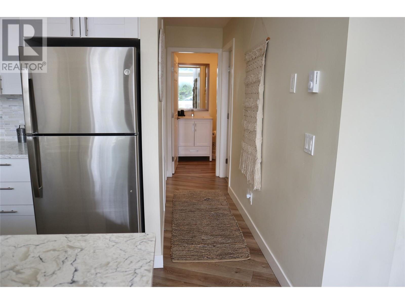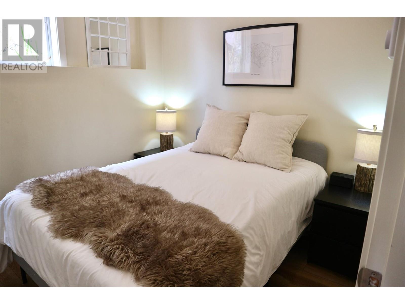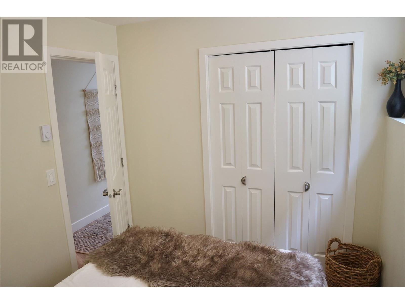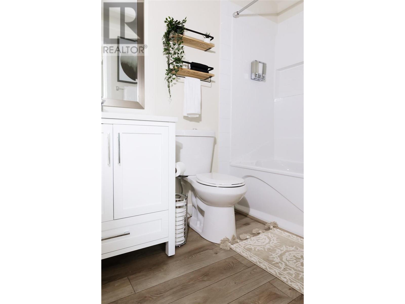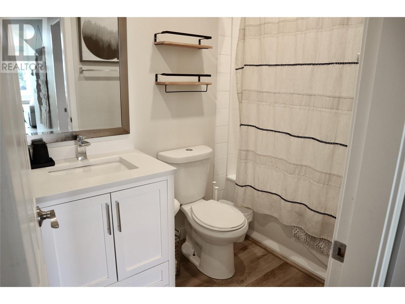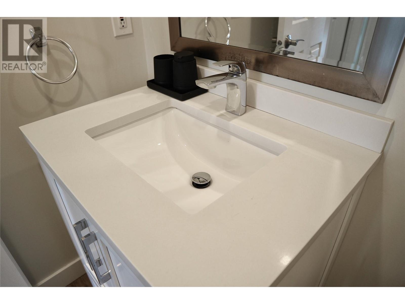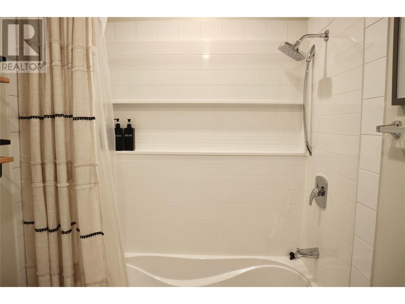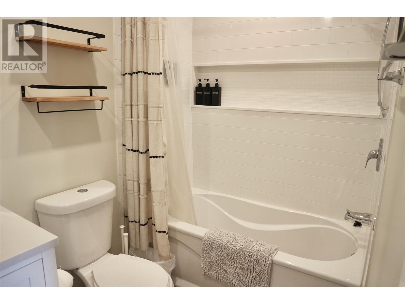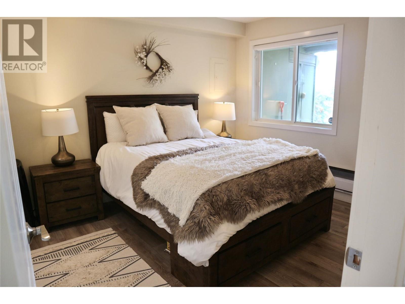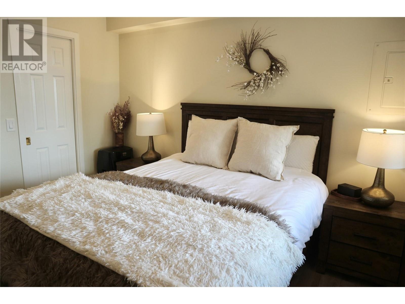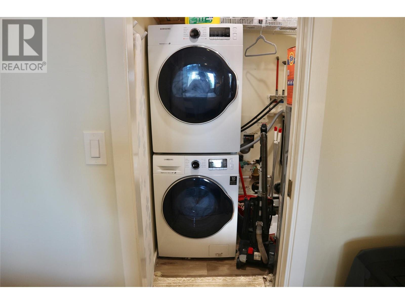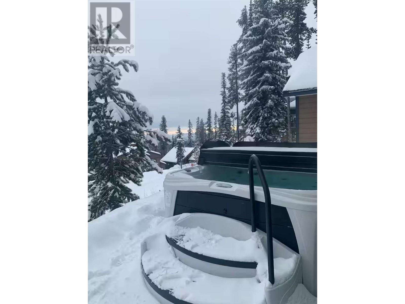Description
Discover the ultimate ski getaway at Big White with this fully renovated 2-bedroom, 1-bathroom unit. Meticulously updated with premium materials and finishes, this home boasts a modernized kitchen and bathroom, along with a cozy pellet stove for added warmth. In addition, a private hot tub, installed in 2022, offers the perfect way to unwind after a day on the slopes. This property is a fantastic investment opportunity, with strong rental income potential and no rental restrictions. Pets are also welcome, making it an ideal choice for both owners and renters alike. Enjoy stunning mountain views, and take advantage of the short 10-minute walk along a well-lit pathway to the village centre. The four-plex offers easy ski-in/ski-out access, and with low strata fees, it’s an attractive option for both personal use or as a vacation rental. Book your showing today (id:56537)


