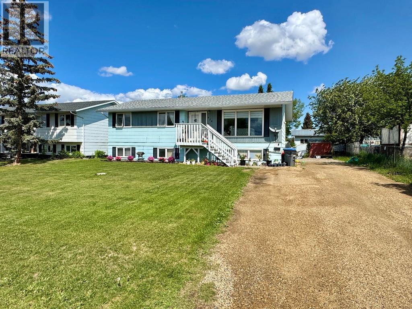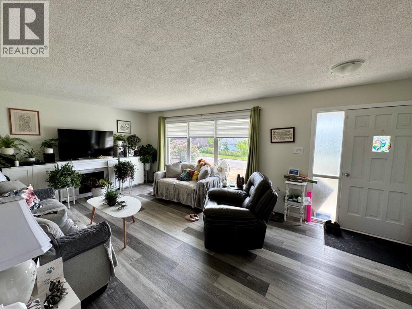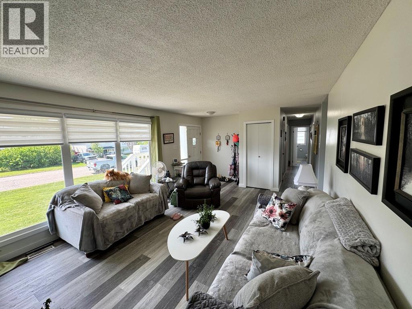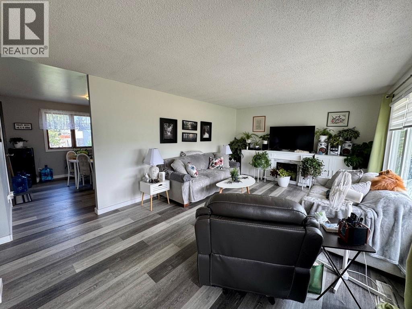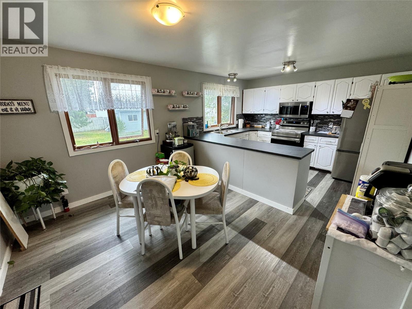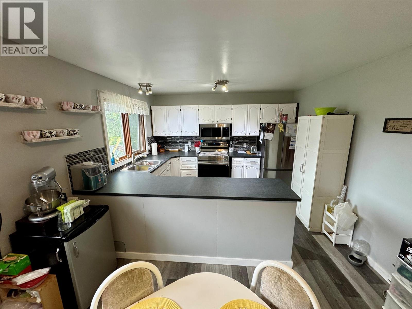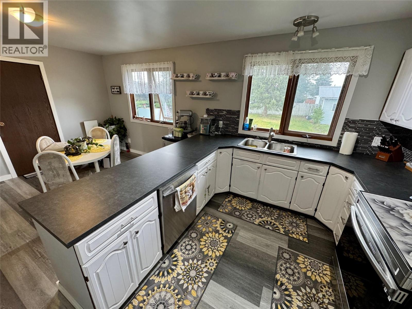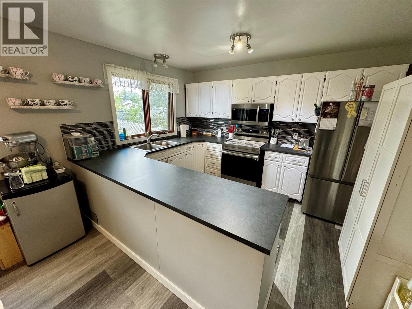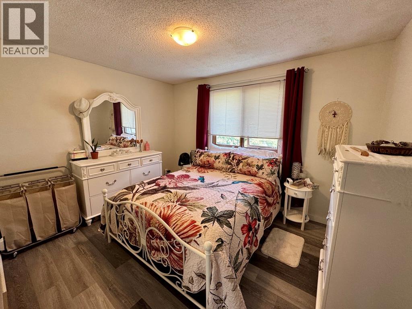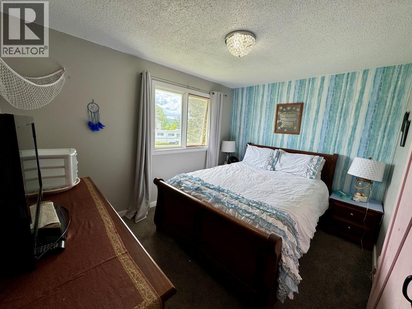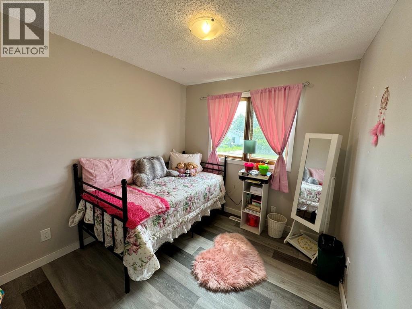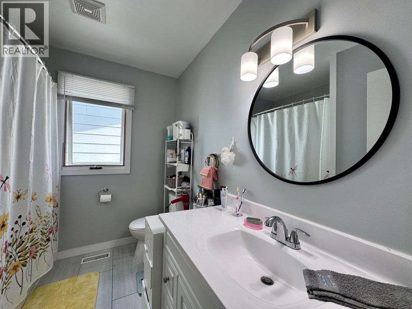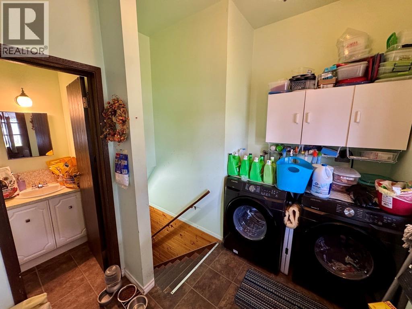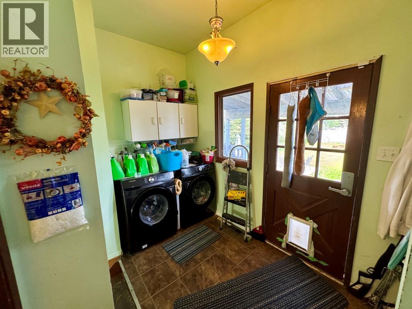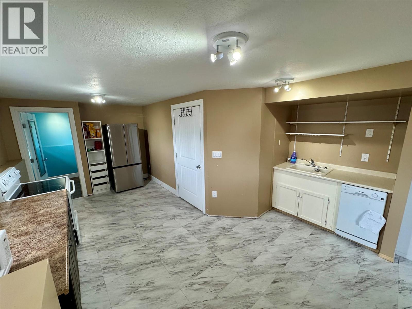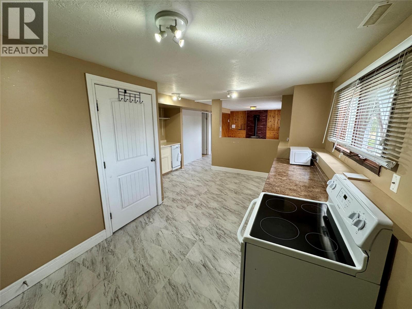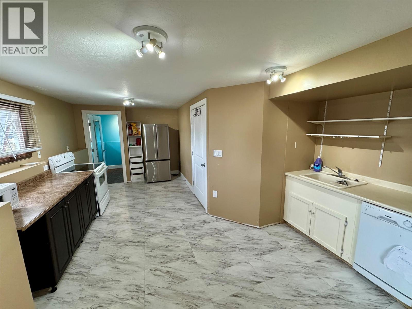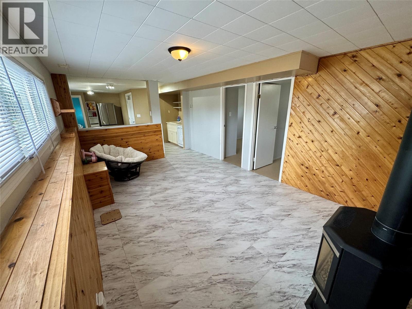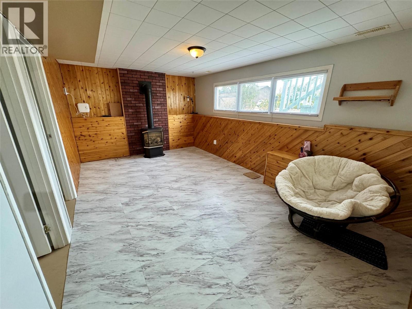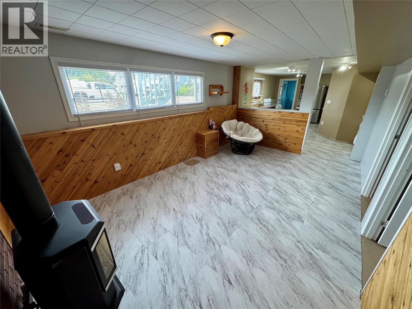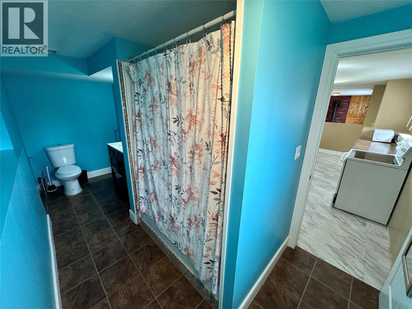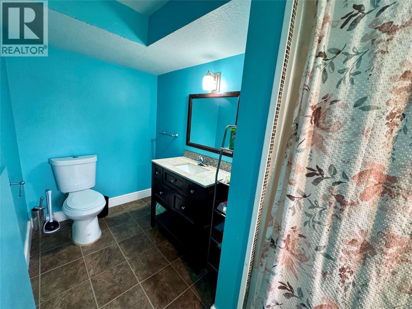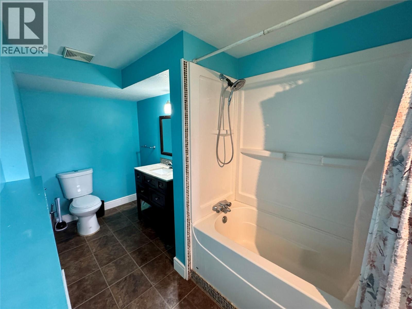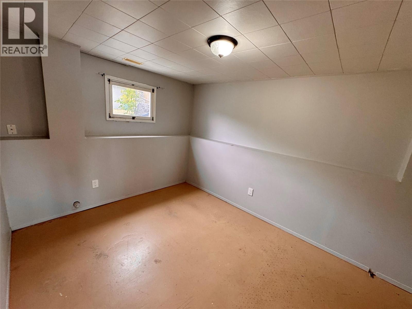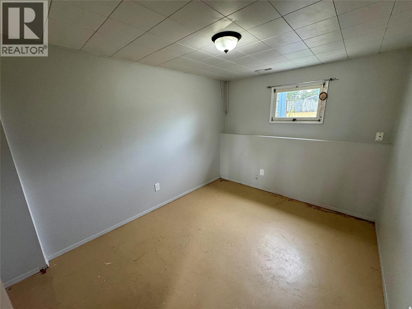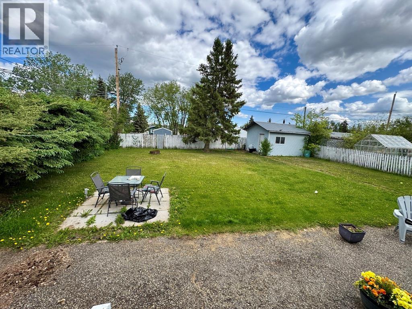Welcome to this 5-bedroom, 2.5-bathroom home located in the sought-after, family-friendly neighborhood of Frank Ross in Dawson Creek, BC. The main floor features 3 bedrooms and 1.5 bathrooms, a bright south facing living room, kitchen with white cabinets, newer S/S appliances (2023) and dining area. Lower level hosts a self-contained in-law suite that boasts two bedrooms, a full 4 piece bathroom, and its own private living space. This home has had numerous updates including flooring, fresh paint upstairs (2025), new HWT (2024), and shingles (2020). Enjoy outdoor living in the large, fully fenced backyard with a handy 16’ x 16’ storage shed for all your tools and gear and a large gravel driveway offering ample off street parking. This move-in ready home is close to Ecole Frank Ross, parks, and transit—everything you need is just minutes away. Don’t miss your opportunity to own this versatile and updated home in a prime location! (id:56537)
Contact Don Rae 250-864-7337 the experienced condo specialist that knows Single Family. Outside the Okanagan? Call toll free 1-877-700-6688
Amenities Nearby : -
Access : -
Appliances Inc : Refrigerator, Dishwasher, Dryer, Range - Electric, Microwave, Washer
Community Features : -
Features : -
Structures : -
Total Parking Spaces : -
View : -
Waterfront : -
Zoning Type : Residential
Architecture Style : -
Bathrooms (Partial) : 1
Cooling : -
Fire Protection : -
Fireplace Fuel : -
Fireplace Type : Free Standing Metal
Floor Space : -
Flooring : -
Foundation Type : -
Heating Fuel : -
Heating Type : Forced air
Roof Style : Unknown
Roofing Material : Asphalt shingle
Sewer : Municipal sewage system
Utility Water : Municipal water
Utility room
: 13' x 9'
4pc Bathroom
: Measurements not available
Bedroom
: 9' x 10'
Bedroom
: 9' x 11'
Recreation room
: 17' x 10'
Laundry room
: 9' x 6'
2pc Bathroom
: Measurements not available
4pc Bathroom
: Measurements not available
Bedroom
: 9' x 8'
Bedroom
: 12' x 9'
Primary Bedroom
: 12' x 9'
Dining room
: 12' x 9'
Kitchen
: 12' x 9'
Living room
: 13' x 21'
Kitchen
: 18' x 9'


