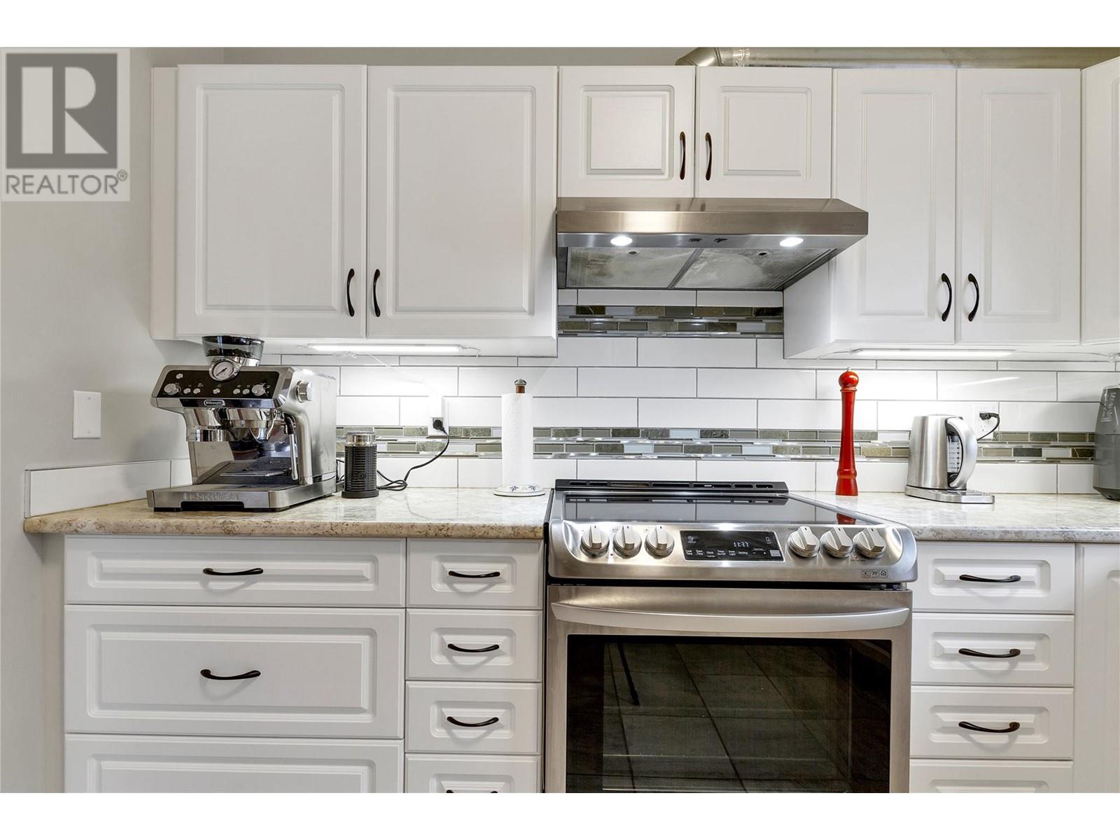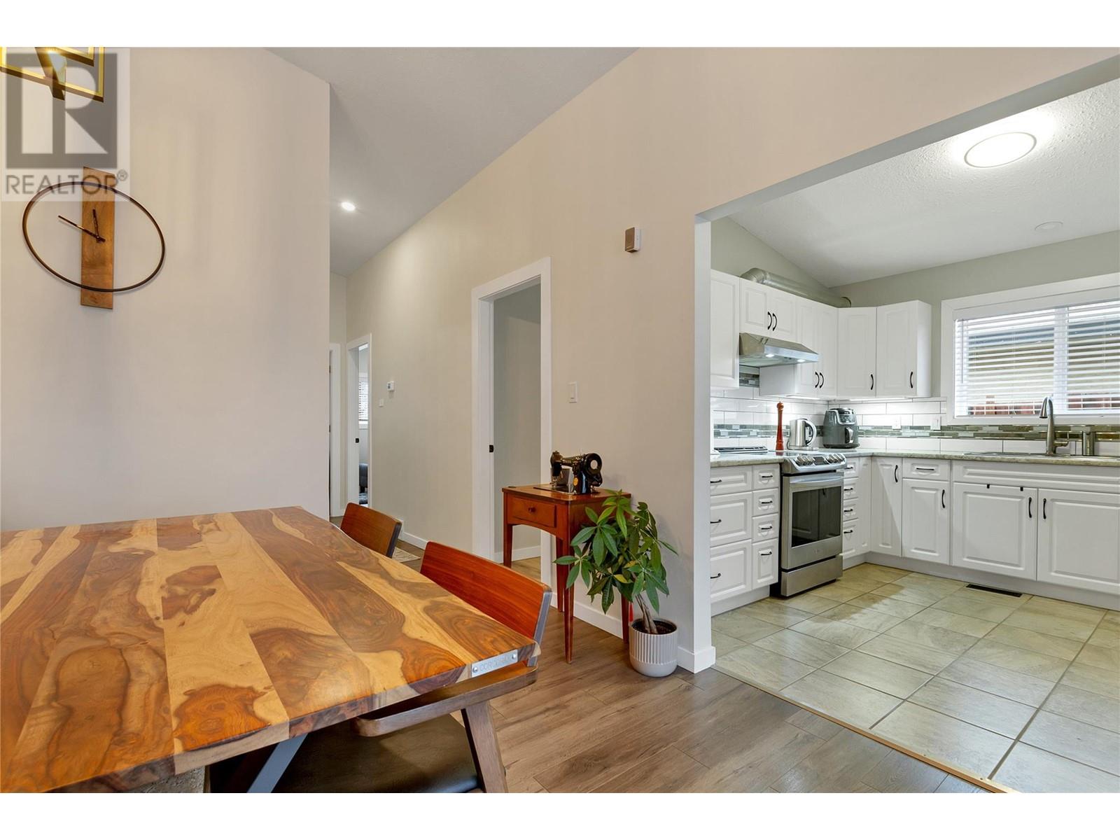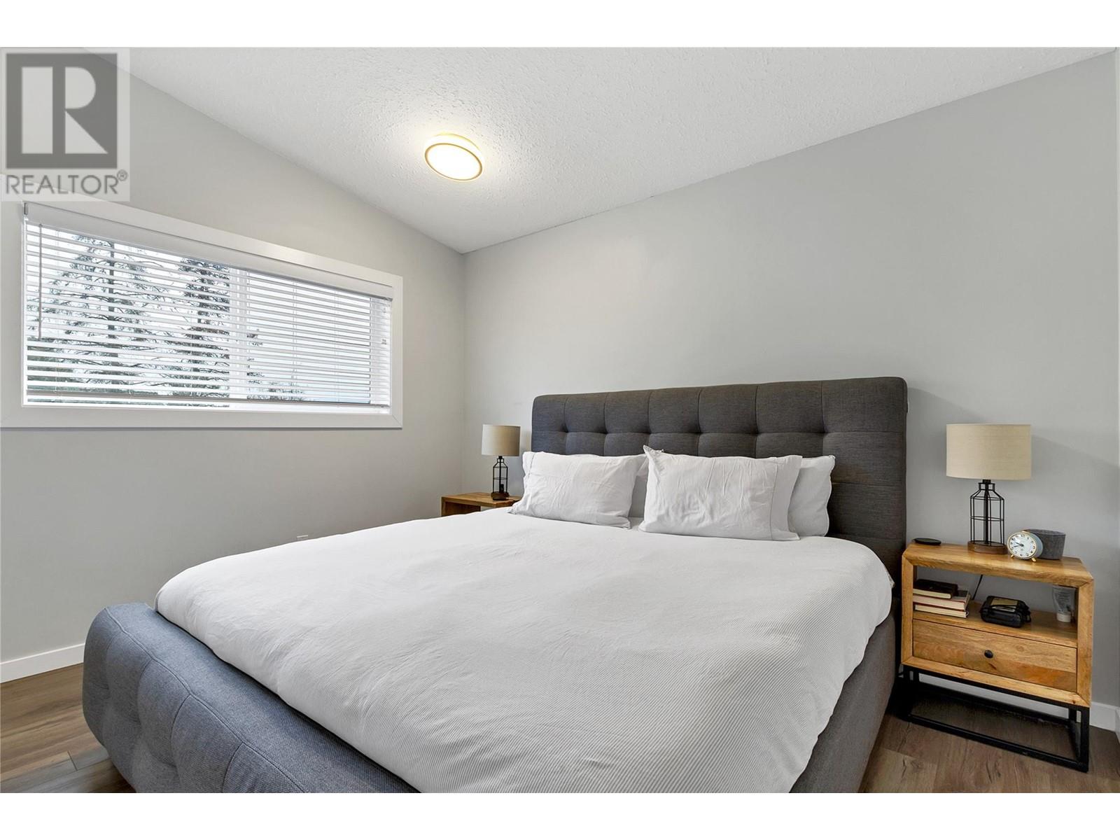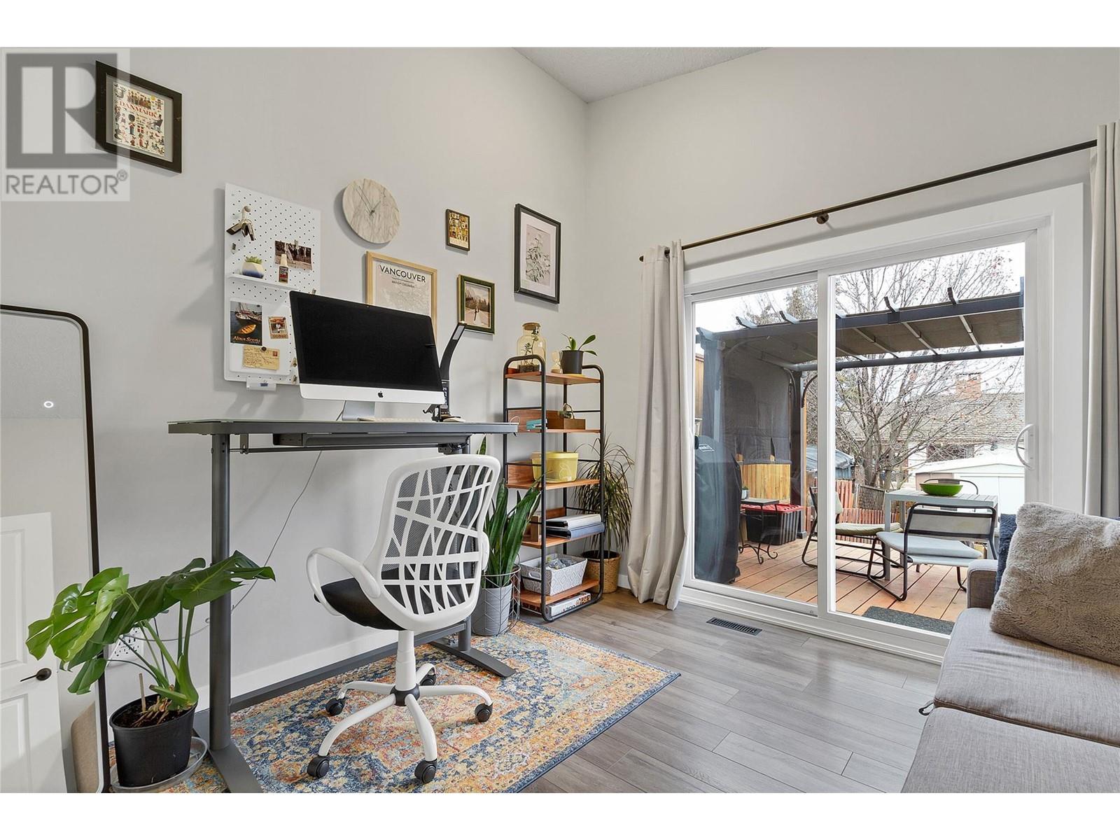Description
Bright, stylish, and move-in ready! This updated 3-bedroom half-duplex features sloping 12’ ceilings, large south-facing windows, and an open-concept layout filled with natural light, perfect for those seeking modern style and affordability. This home features numerous recent upgrades, including a fully-renovated bathroom with stand-up shower and sleek LED lighting, an inviting outdoor patio with a pergola (2021), and a concrete paved driveway (2019) with ample space to park your cars and toys. Enjoy modern comforts with a hot water tank, furnace, central air conditioning, and double-pane windows with blinds—all installed new in 2021. The home boasts a spacious living area, a thoughtfully upgraded kitchen with under-cabinet lighting and newer stainless appliances and three well-sized bedrooms, making it ideal for families, professionals, or first-time home buyers. Nestled in a quiet community with a fenced yard and conveniently located close to Mission Hill elementary school, Mission Hill park, Vernon Jubilee Hospital, with quick access to Highway 97, and many trails and local amenities, this home combines style, functionality, and a price that won’t break the bank. Don't miss out on this move in ready gem and book your appointment to view this 3-Bedroom Half-Duplex with NO STRATA FEES (id:56537)











































































