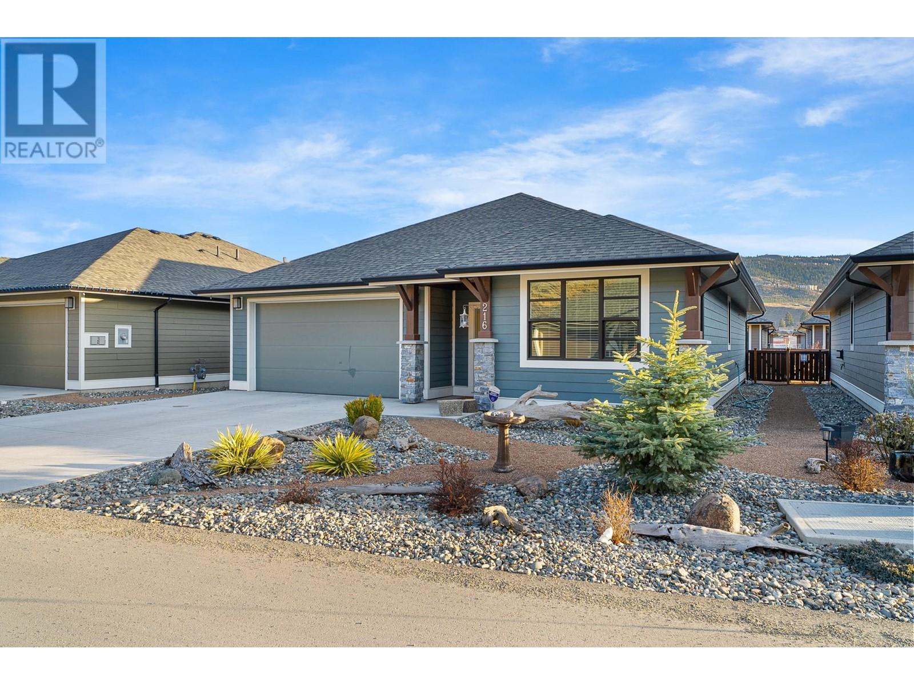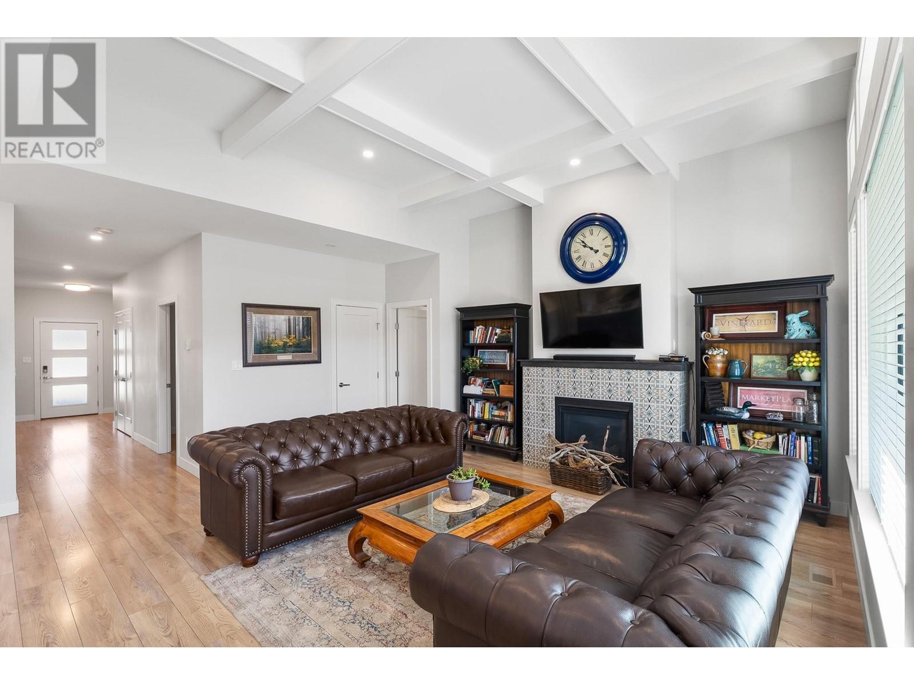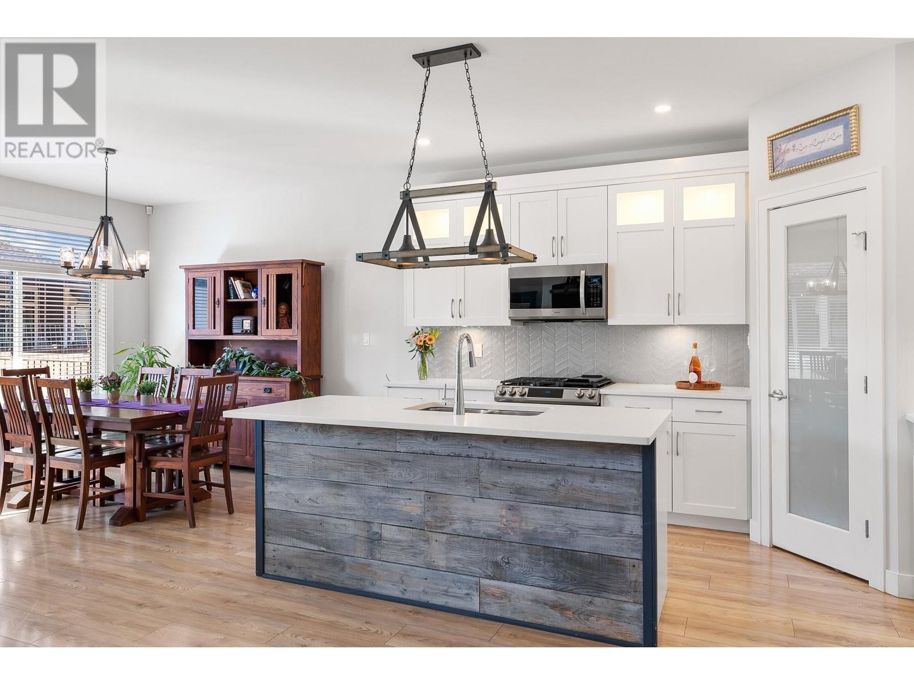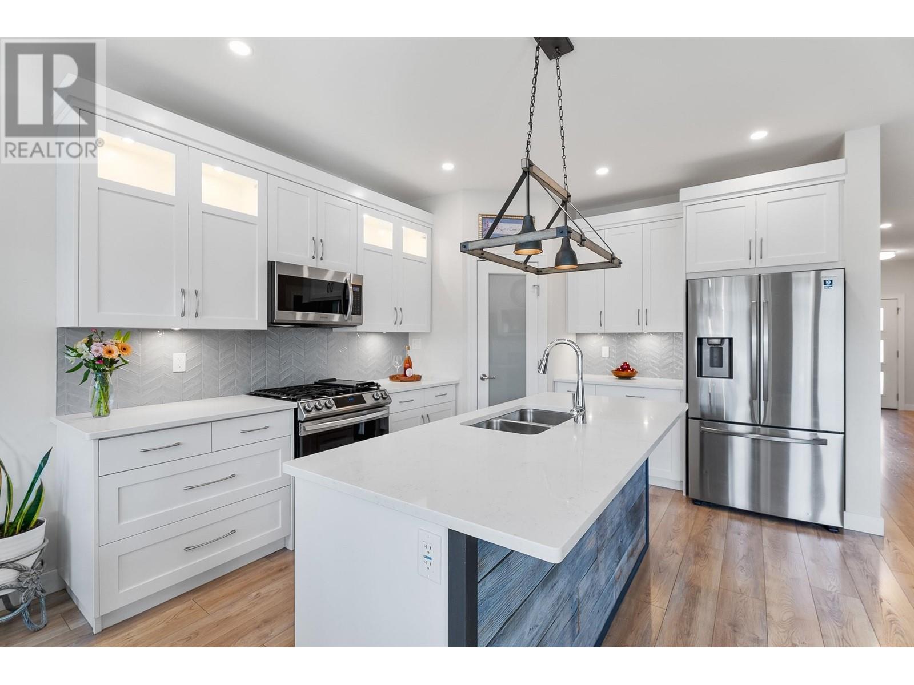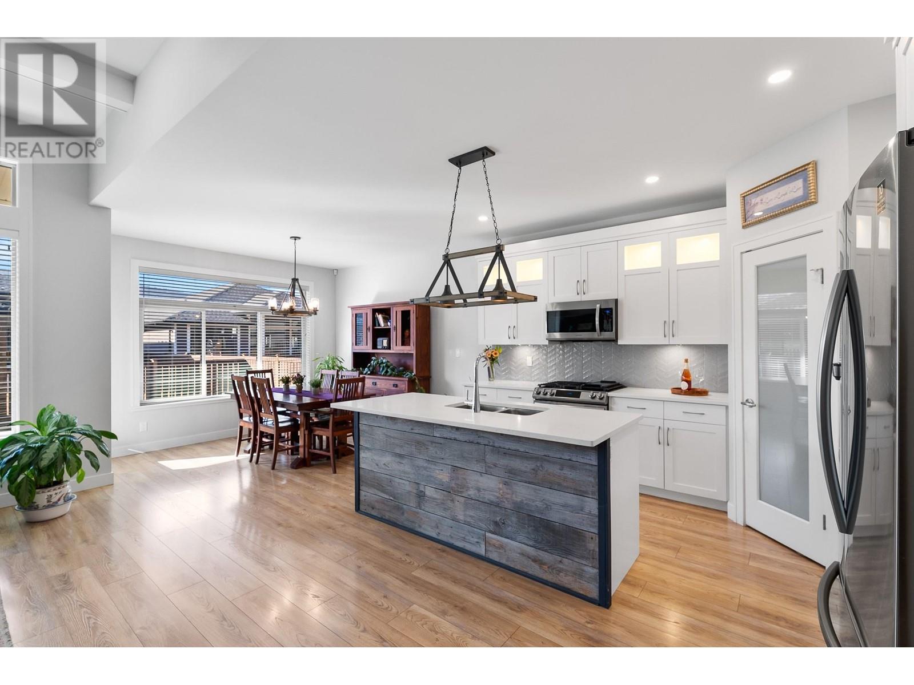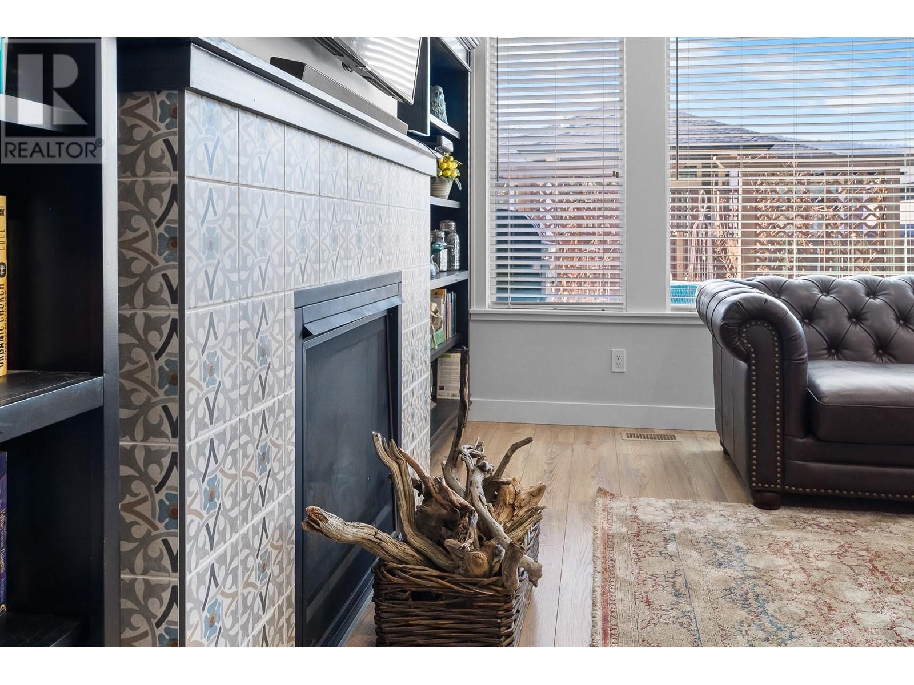Enjoy effortless living in this level-entry rancher, perfectly situated near Sun Rivers in a pet-friendly, adult-oriented & gated community - just minutes from downtown Kamloops, Big Horn Golf, Sun Rivers Commons, grocery store, pharmacy & so much more! This 1,550 sq.ft. main floor home offers a thoughtfully designed open-concept layout with 11-ft ceilings in the living room and 9-ft ceilings throughout, creating a bright and airy atmosphere. Large windows flood the space with natural light. The main level features two bedrooms, a modern kitchen with quartz countertops, an island, pantry, full bathroom, laundry, and a spacious primary suite complete with a luxurious ensuite. Step outside to a fully fenced yard and covered deck, ideal for entertaining or relaxing. The finished basement adds even more versatile space, including a third bedroom, full bathroom, and a large flex area perfect for a media room, gym, or home office, along with extra storage. Monthly fees: HOA $206.49 | Lease $234.57 (lease can be paid out to reduce monthly payments). Quick possession available. All measurements approximate and should be verified if important. (id:56537)
Contact Don Rae 250-864-7337 the experienced condo specialist that knows Sienna Ridge. Outside the Okanagan? Call toll free 1-877-700-6688
Amenities Nearby : -
Access : -
Appliances Inc : Range, Refrigerator, Dishwasher, Microwave, Washer & Dryer
Community Features : Pets Allowed
Features : Central island
Structures : -
Total Parking Spaces : 4
View : Mountain view
Waterfront : -
Architecture Style : Ranch
Bathrooms (Partial) : 0
Cooling : Central air conditioning
Fire Protection : Controlled entry, Security system, Smoke Detector Only
Fireplace Fuel : Gas
Fireplace Type : Unknown
Floor Space : -
Flooring : Carpeted, Laminate, Mixed Flooring, Tile
Foundation Type : -
Heating Fuel : -
Heating Type : Forced air
Roof Style : Unknown
Roofing Material : Asphalt shingle
Sewer : Municipal sewage system
Utility Water : Municipal water
4pc Bathroom
: Measurements not available
Storage
: 11' x 16'
Family room
: 11'6'' x 18'6''
Recreation room
: 15' x 23'10''
Bedroom
: 11' x 12'
4pc Ensuite bath
: Measurements not available
4pc Bathroom
: Measurements not available
Laundry room
: 5' x 8'
Bedroom
: 12' x 11'6''
Primary Bedroom
: 12'10'' x 15'
Great room
: 15' x 13'6''
Dining room
: 11'6'' x 11'2''
Kitchen
: 13'4'' x 12'


