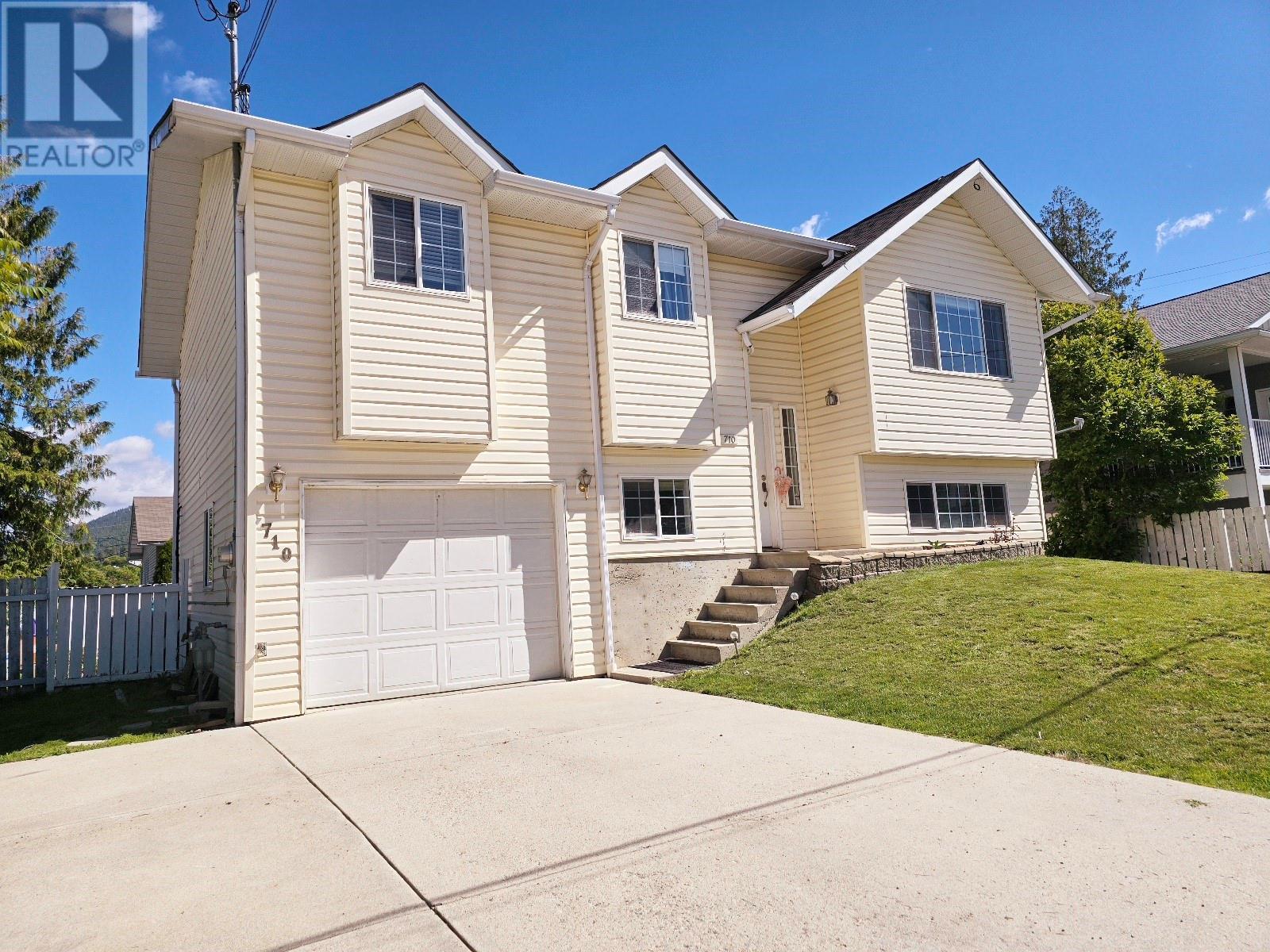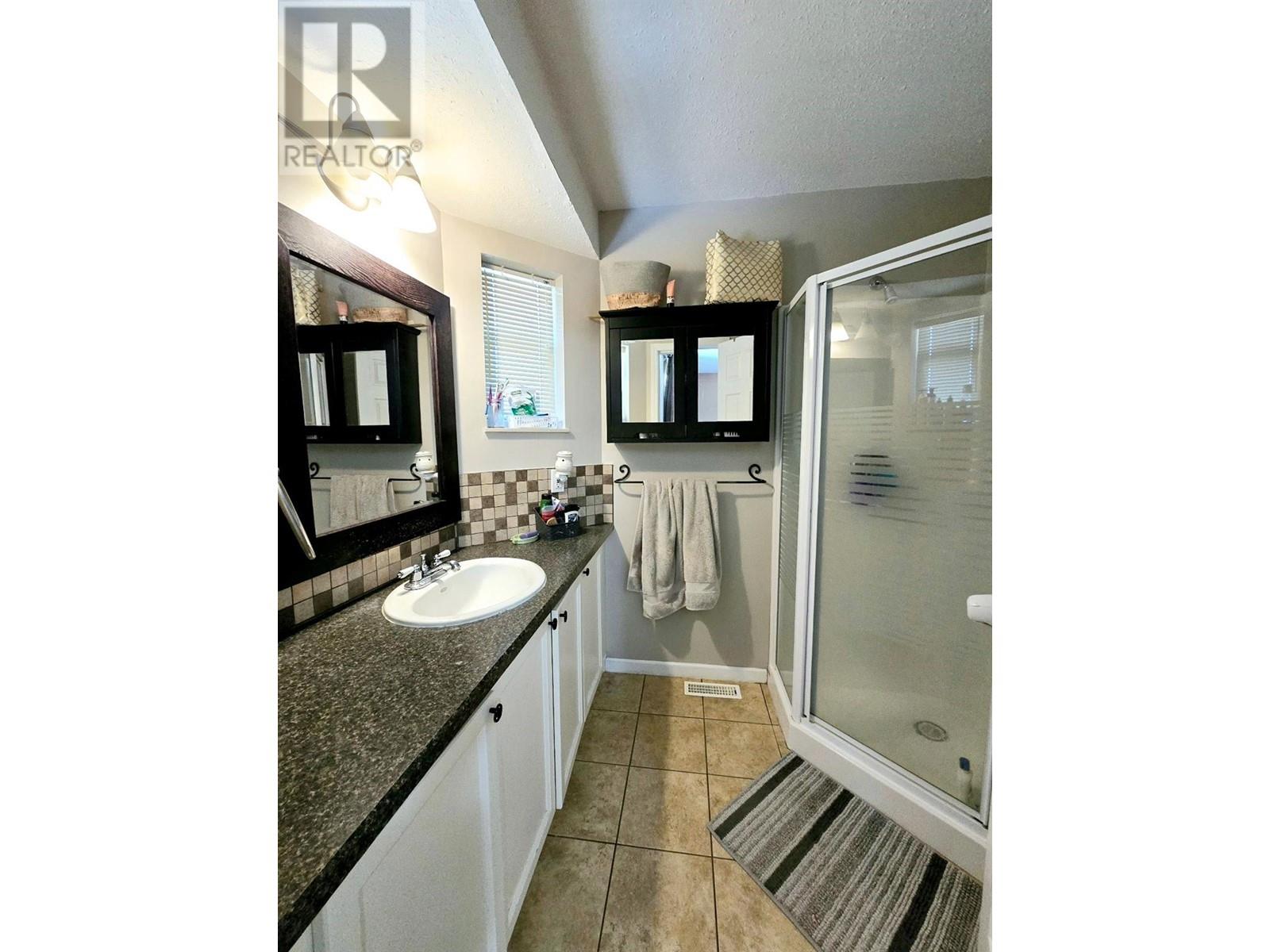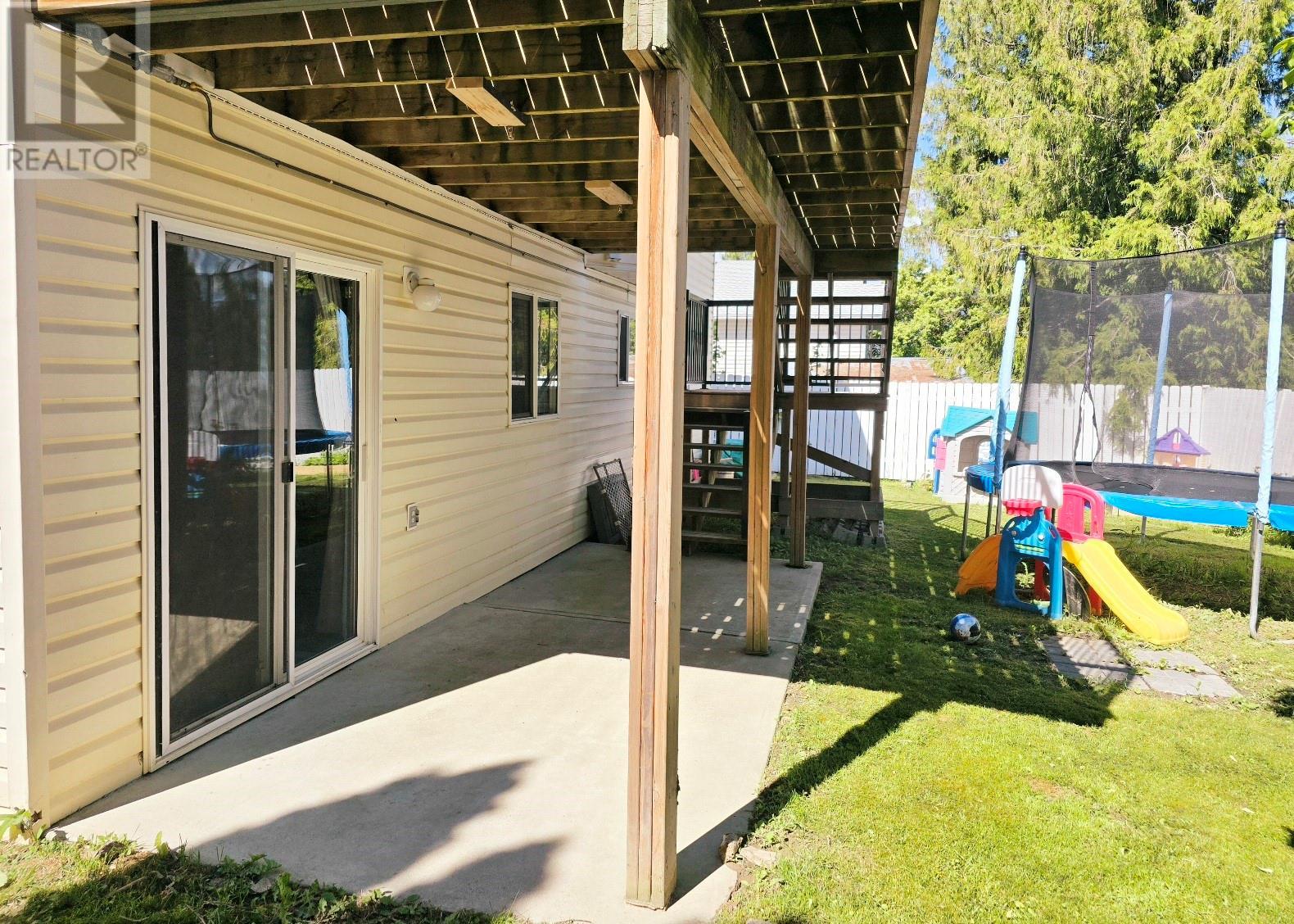Location! Location! Spacious Family Home with Income Potential – Steps from School & Park Welcome to 710 Birch Street, a well-maintained 4-bedroom, 3-bathroom home nestled in a quiet and family-friendly Creston neighborhood — just a short walk from schools and parks, making it an ideal location for a young family. Currently tenanted, the property offers immediate rental income for investors or future flexibility for families planning their next move. Inside, you’ll find a spacious open-concept kitchen, multiple family/media rooms, large bedrooms, and three full bathrooms — perfect for growing households. Additional features include a single garage, ample parking, and a private backyard with no rear neighbors — ideal for both quiet relaxation and family enjoyment. Motivated sellers – quick possession possible. This is a fantastic opportunity to secure a solid property with built-in rental income and long-term potential, perfectly positioned for the 2024–2025 school year and beyond. Note: Current tenants are vacating as of June 30, 2025. (id:56537)
Contact Don Rae 250-864-7337 the experienced condo specialist that knows Single Family. Outside the Okanagan? Call toll free 1-877-700-6688
Amenities Nearby : Park, Recreation, Schools
Access : Easy access
Appliances Inc : Refrigerator, Dishwasher, Dryer, Range - Electric, Microwave, Washer
Community Features : -
Features : Private setting, Central island, One Balcony, Three Balconies
Structures : -
Total Parking Spaces : 2
View : -
Waterfront : -
Zoning Type : Residential
Architecture Style : Split level entry
Bathrooms (Partial) : 0
Cooling : Heat Pump
Fire Protection : Controlled entry, Smoke Detector Only
Fireplace Fuel : -
Fireplace Type : -
Floor Space : -
Flooring : Carpeted, Ceramic Tile, Hardwood, Wood
Foundation Type : -
Heating Fuel : -
Heating Type : Baseboard heaters, Forced air
Roof Style : Unknown
Roofing Material : Asphalt shingle
Sewer : Septic tank
Utility Water : Municipal water
Storage
: 6'6'' x 11'0''
3pc Bathroom
: Measurements not available
Family room
: 12'0'' x 11'0''
4pc Bathroom
: Measurements not available
4pc Bathroom
: Measurements not available
Dining room
: 10'0'' x 12'0''
Bedroom
: 8'8'' x 9'6''
Bedroom
: 9' x 11'6''
Primary Bedroom
: 11'0'' x 12'6''
Kitchen
: 11'6'' x 8'6''
Living room
: 12' x 16'



































