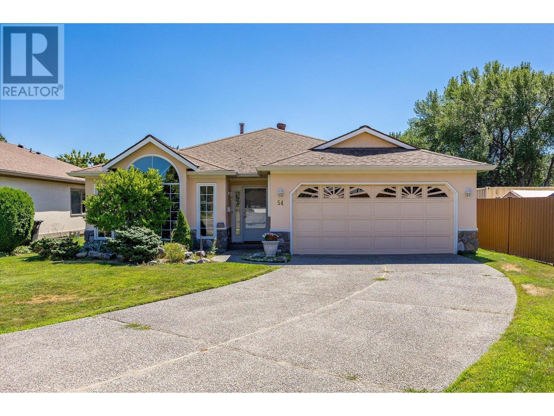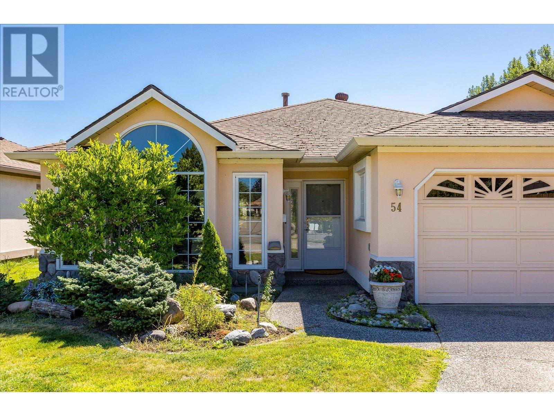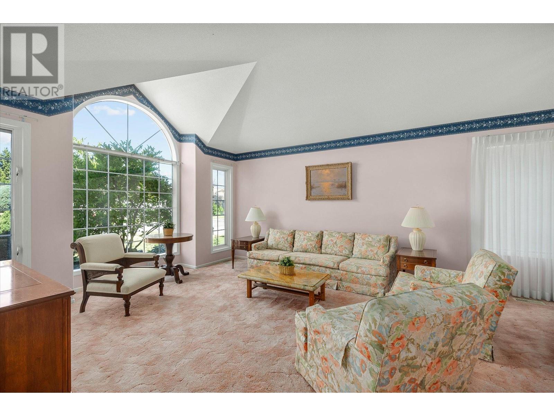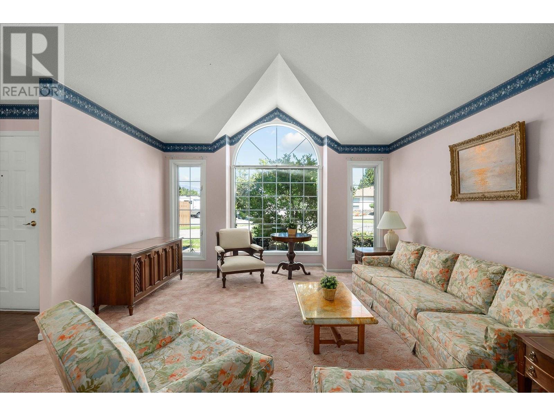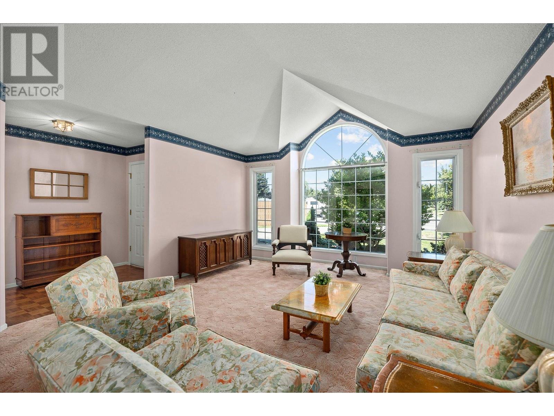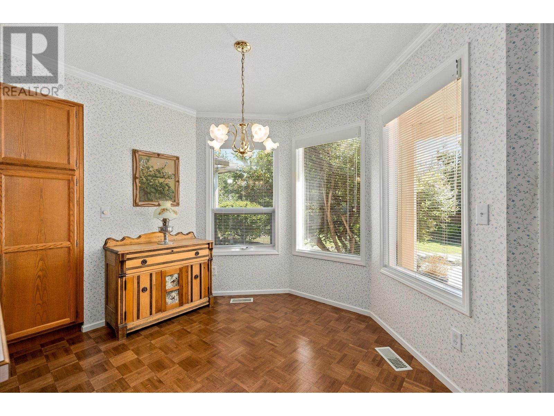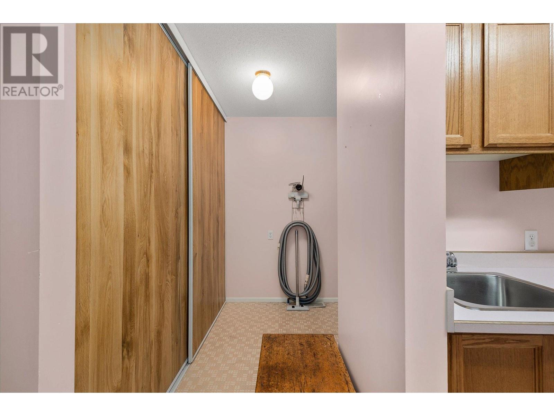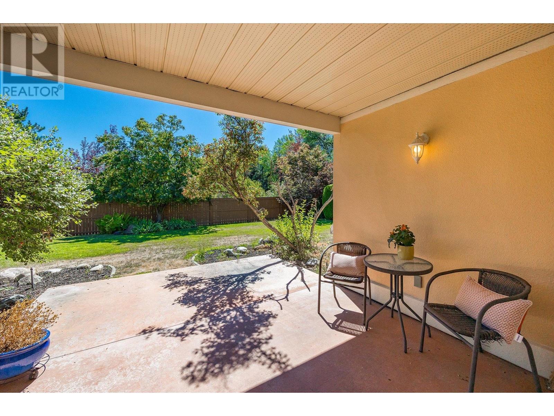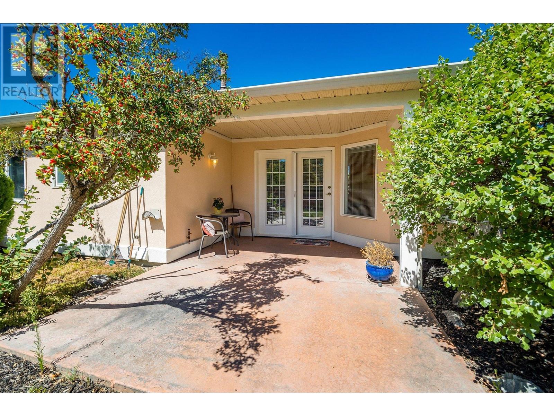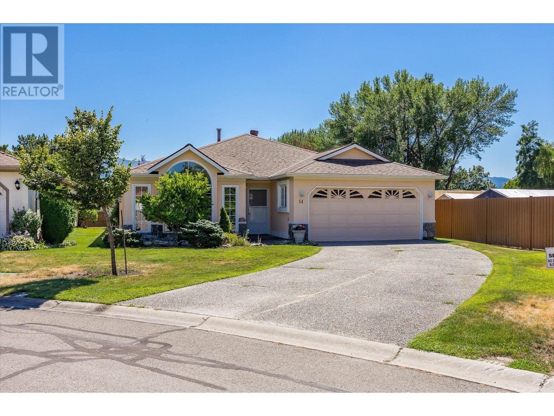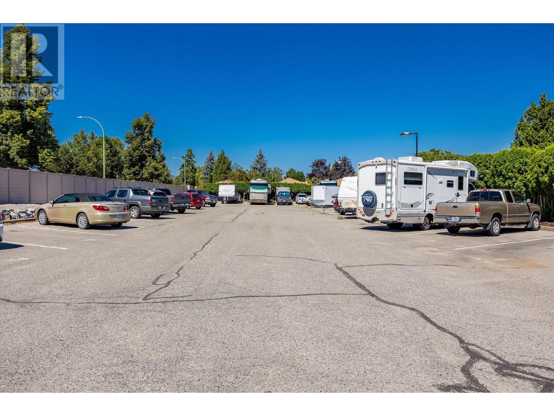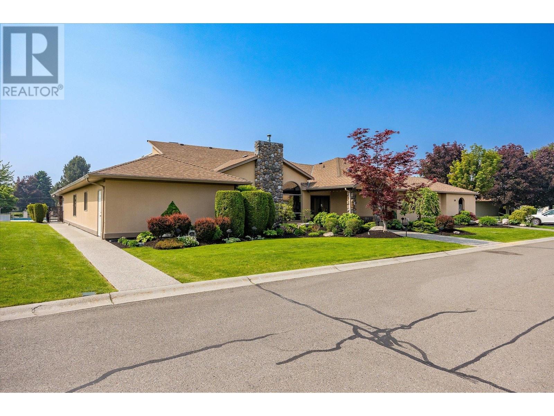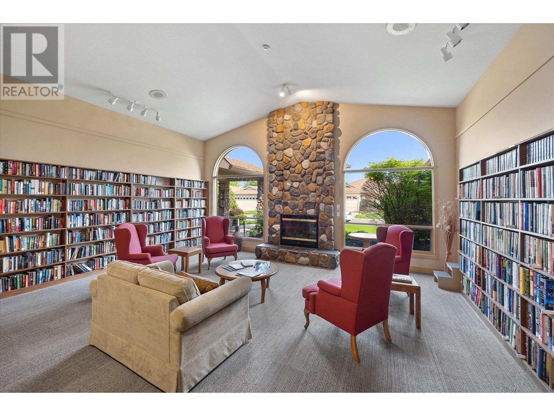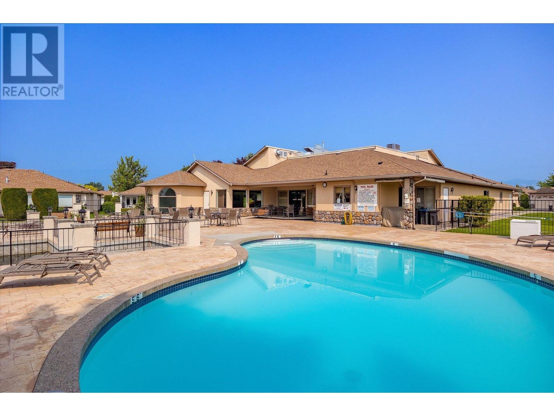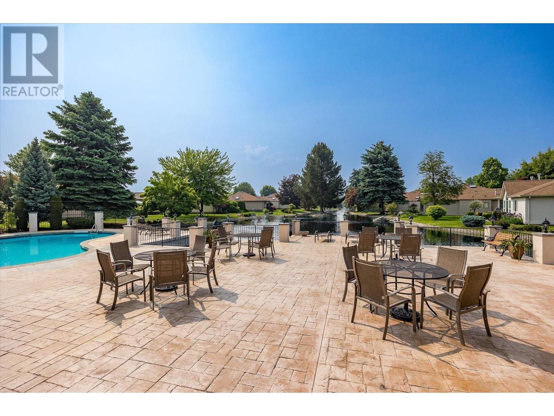Description
Oh the perks of being 55 - You’re going to love living here! This ‘Freedom 55’ community is in Kelowna’s Prime Location with easy access to all your needs and wants PLUS such fantastic amenities on site, you’re going to think you’re at a resort! Walk to your morning swim or to your local coffee shop or change it up and jump on your E-bike and head downtown for a cappuccino. Community ~ it’s truly all here! This 2 bed / 2 bath vintage 90’s vibe home is awaiting your creative touch or enjoy as is! This spacious home has vaulted ceilings and has been lovingly cared for by the same owner for 33 years! Pets are allowed with restrictions: ONE DOG OR ONE CAT (15"" for dog) Call your Realtor now for more info and to book a showing! All measurements are approximate and taken from iGuide. (id:56537)


