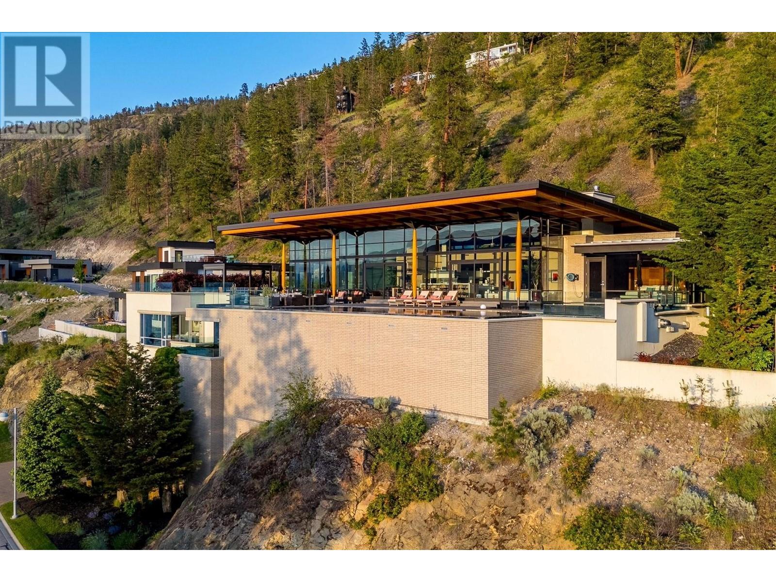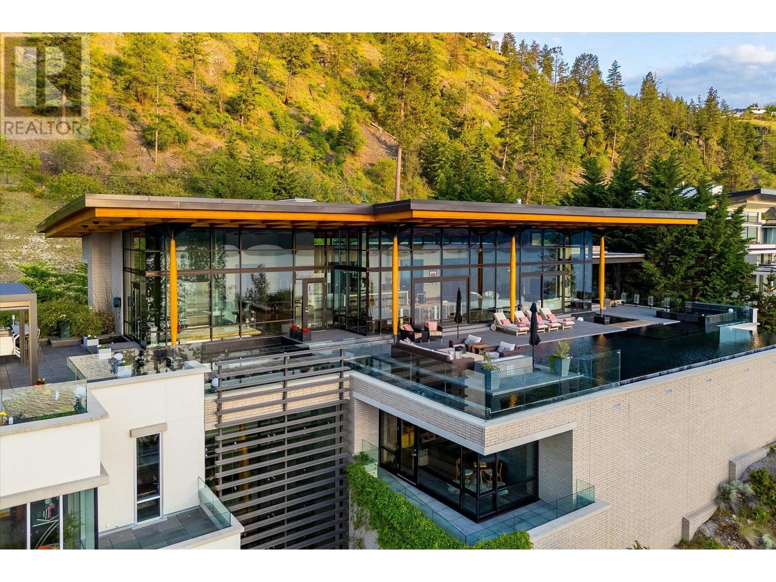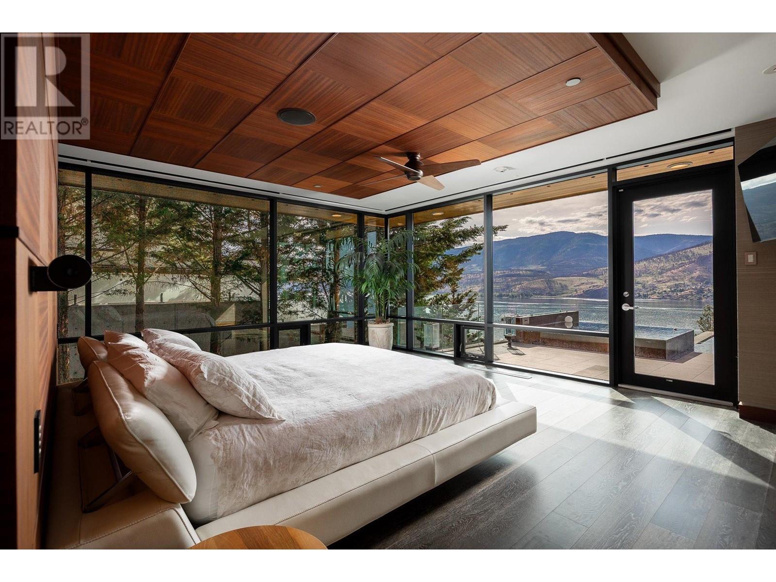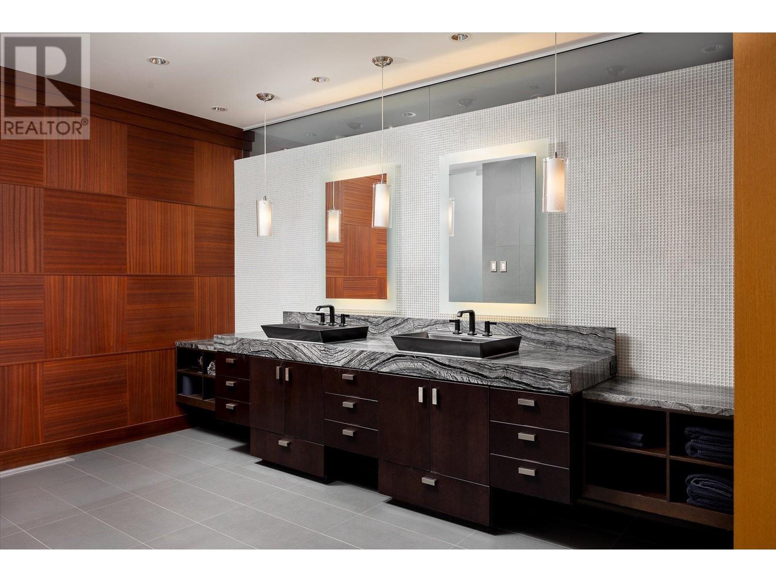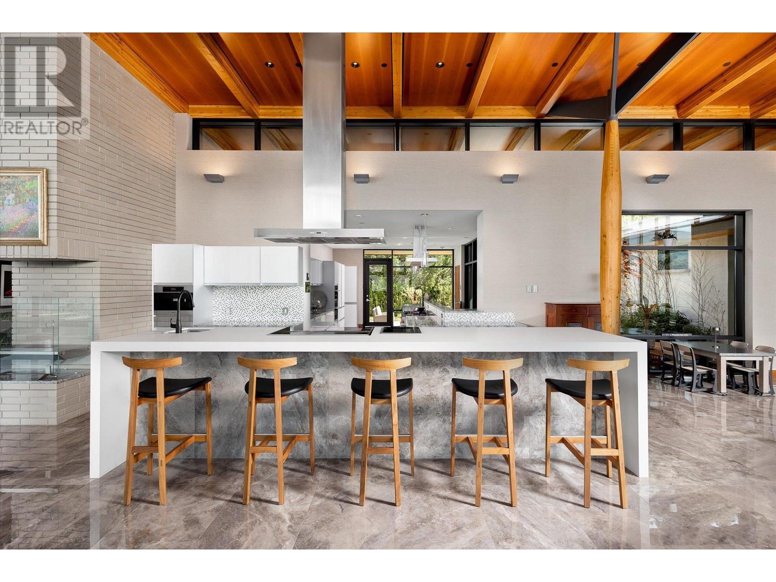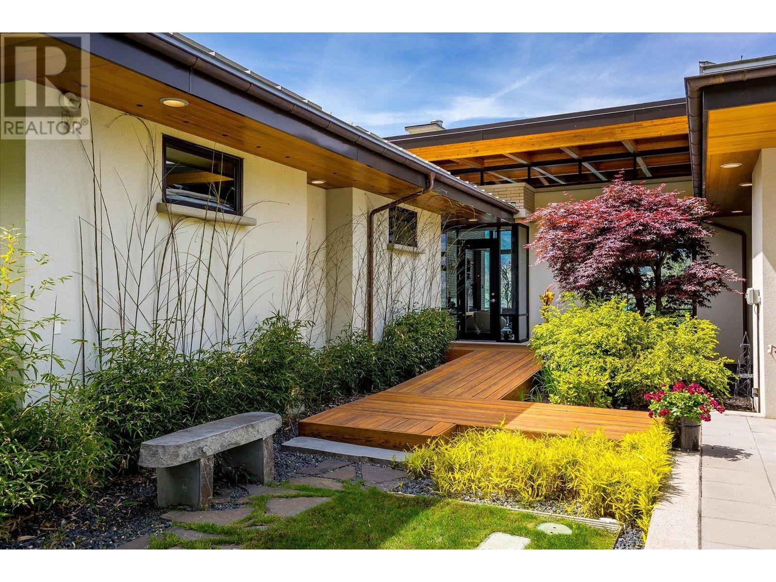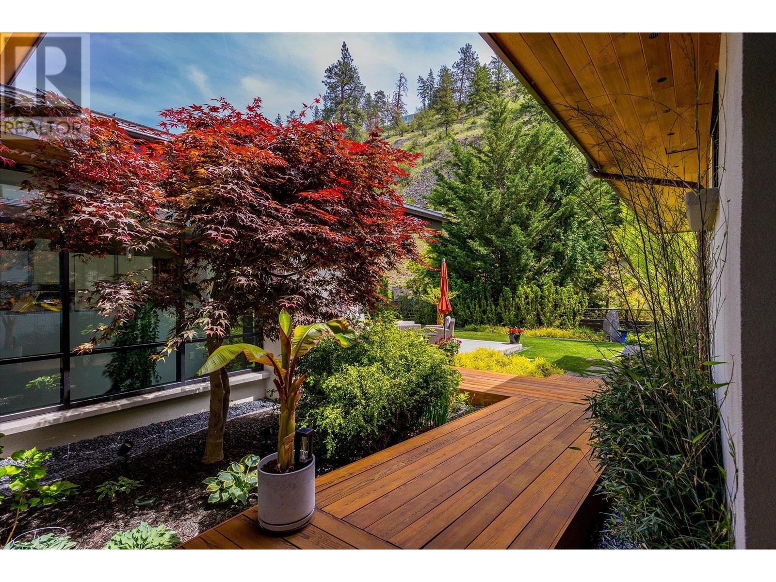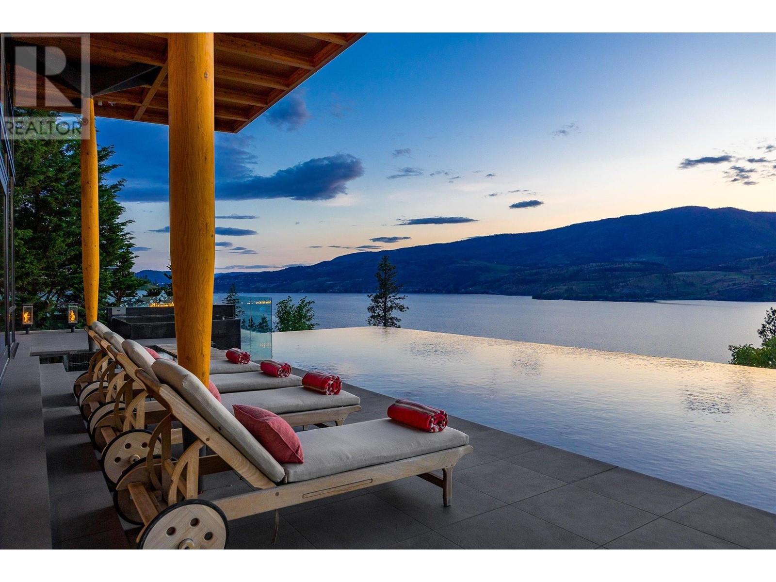Discover Luminescence, a distinguished Japanese Modern nestled in Sheerwater, Kelowna’s premier gated waterfront community. From the moment you arrive, Sheerwater distinguishes itself. It is a celebration of design, nature, and privacy - a sanctuary where life is lived with intention and distinction. Set on 2.15 acres, nineteen offers exclusive lakeside access with a private marina and unobstructed lake vistas. Its three-story genkan foyer creates a calming transition from the outdoors. Crafted from concrete, brick, glass, and timber, the residence showcases open interiors filled with natural light. Water features inside and outside create a sense of serenity. The sun terrace, accessible from the great room and primary suite, offers stunning 180-degree lake views and romantic sunsets. Wider than the home itself, the terrace includes multiple outdoor lounge areas, an outdoor kitchen, numerous gas-lit fire features, and a pool deck that seamlessly flows into an infinity pool color-matched to Okanagan Lake. Inside, a series of rooms offer mesmerizing views of exterior water features through clear aquarium panels. Additionally, a lush and private courtyard is off the sunlit, professional-grade kitchen. Built to commercial standards, every detail reflects exceptional craftsmanship, exemplified by the two-story garage with a vehicle lounge, and a spacious passenger elevator. Recognized with awards for home design, primary suite, and luxury pool, Luminescence defines visionary. (id:56537)
Contact Don Rae 250-864-7337 the experienced condo specialist that knows Sheerwater. Outside the Okanagan? Call toll free 1-877-700-6688
Amenities Nearby : -
Access : -
Appliances Inc : -
Community Features : Pets Allowed
Features : -
Structures : -
Total Parking Spaces : 8
View : -
Waterfront : Waterfront on lake
Zoning Type : Residential
Architecture Style : Contemporary, Split level entry
Bathrooms (Partial) : 2
Cooling : Central air conditioning, See Remarks
Fire Protection : -
Fireplace Fuel : -
Fireplace Type : -
Floor Space : -
Flooring : -
Foundation Type : -
Heating Fuel : Geo Thermal
Heating Type : Forced air
Roof Style : Unknown
Roofing Material : Metal
Sewer : Municipal sewage system
Utility Water : Municipal water
2pc Bathroom
: 6' x 8'
Wine Cellar
: 10'10'' x 11'
5pc Bathroom
: 14'11'' x 8'9''
Bedroom
: 14'11'' x 12'5''
Office
: 11' x 10'7''
4pc Bathroom
: 9' x 10'
Bedroom
: 17' x 20'6''
4pc Ensuite bath
: 7'10'' x 8'6''
Bedroom
: 20'7'' x 31'6''
Other
: 11'7'' x 7'11''
Recreation room
: 49'11'' x 32'5''
Pantry
: 10' x 9'3''
Mud room
: 17'4'' x 6'2''
4pc Bathroom
: 11'8'' x 9'3''
Office
: 9'2'' x 8'3''
Other
: 23' x 27'7''
Storage
: 25'9'' x 6'6''
Other
: 13'8'' x 10'9''
Other
: 13'8'' x 9'4''
5pc Ensuite bath
: 24'11'' x 15'
Primary Bedroom
: 22'8'' x 18'3''
Dining room
: 20'6'' x 30'9''
Living room
: 31' x 23'7''
Kitchen
: 34'3'' x 30'9''
Storage
: 26' x 6'
Utility room
: 6'11'' x 14'4''
2pc Bathroom
: 6'8'' x 5'4''
Foyer
: 28'5'' x 16'11''
Utility room
: 15' x 18'
Other
: 47'8'' x 31'
Office
: 15'8'' x 27'2''
Other
: 27' x 29'
Storage
: 68'5'' x 29'
Utility room
: 23'10'' x 26'9''
Laundry room
: 12'6'' x 27'





