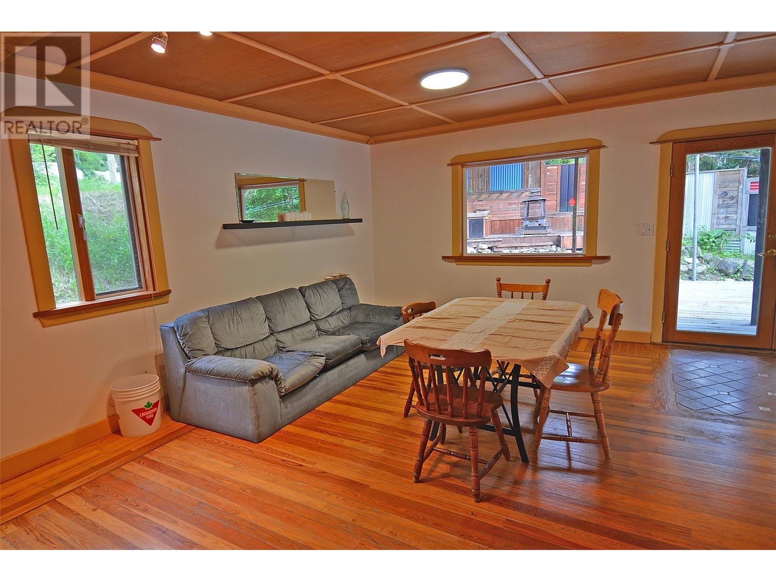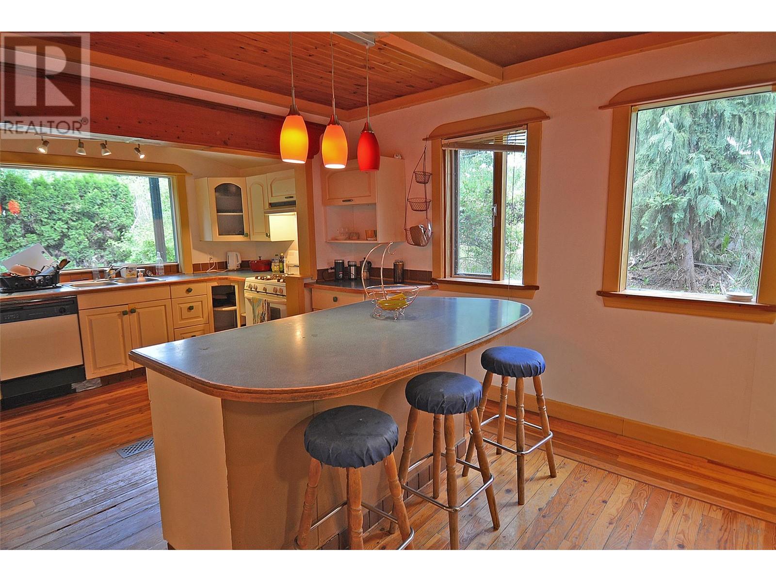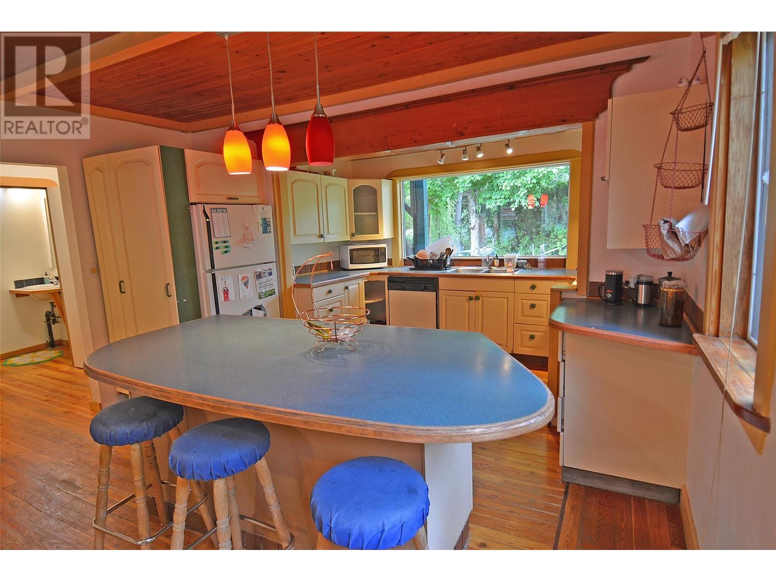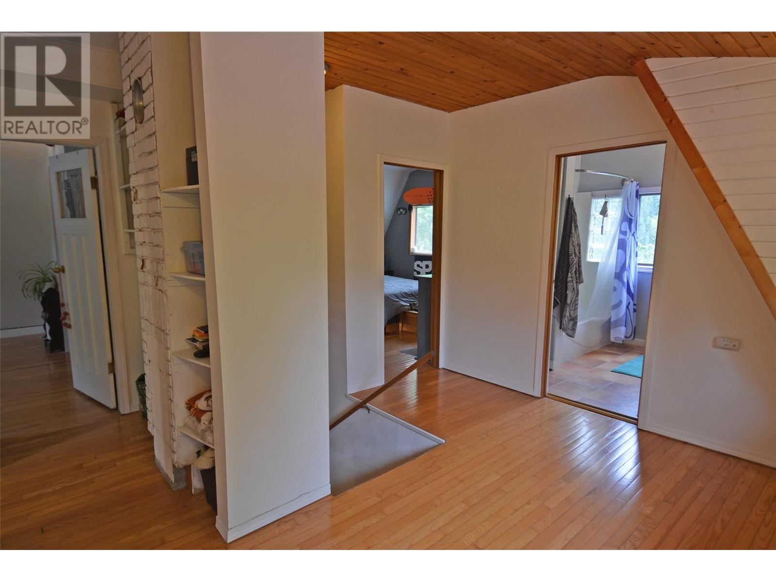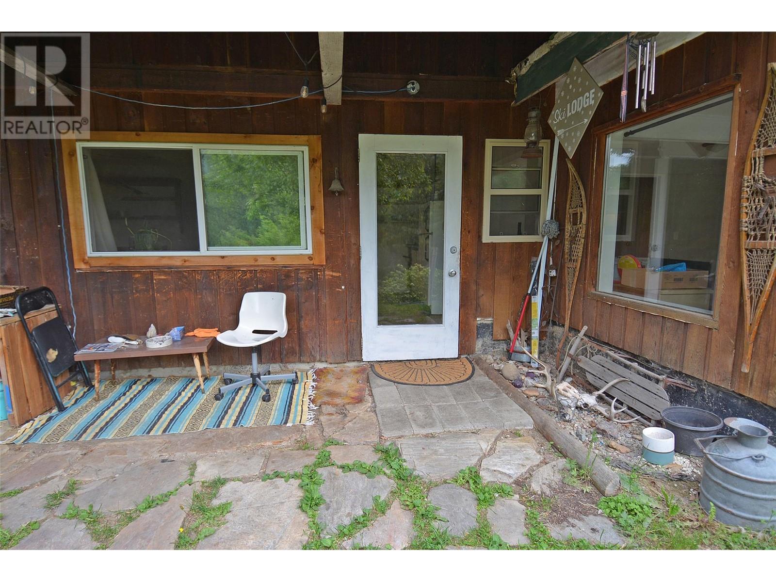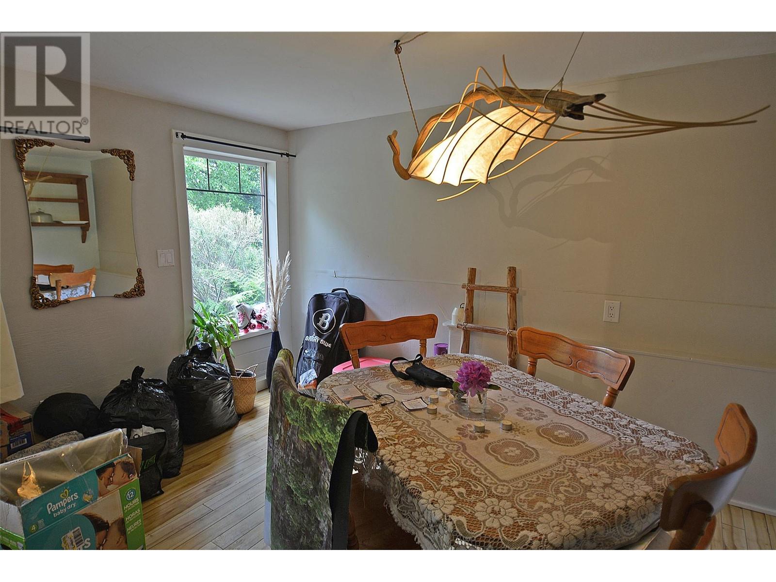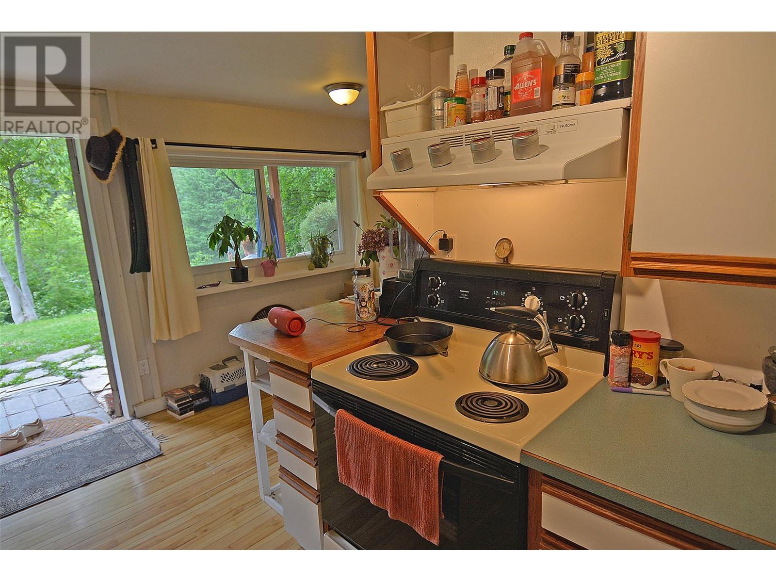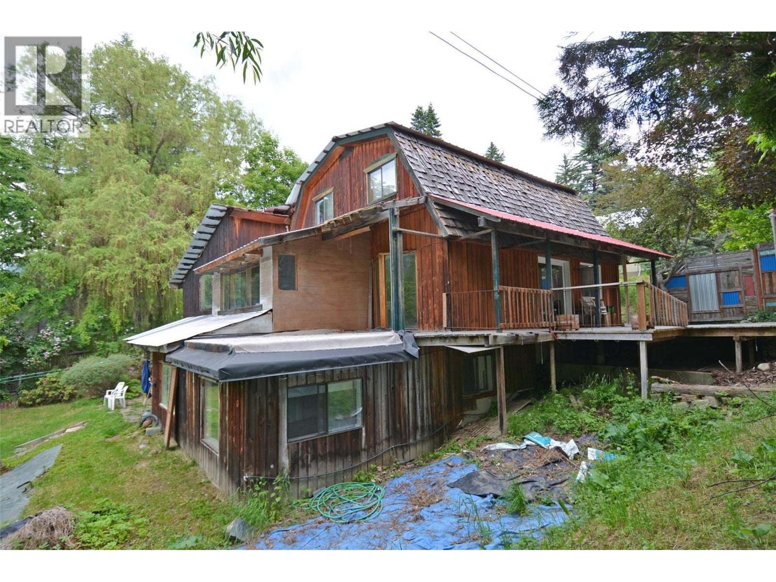Tucked away at the top of Creek Street in a quiet neighbourhood, this unique property offers the perfect blend of privacy, character, and functionality. Set on a generous 0.6-acre lot, the home features a 3-bedroom main living space plus a bright and spacious 2-bedroom in-law suite. The home is full of classic Kootenay charm, with warm wood finishes, French doors, and multiple decks providing peaceful spots to relax or entertain. The yard offers gadens and mature trees and shrubs. There is an attached workshop—perfect for hobbyists, artists, or extra storage. Don't miss this rare opportunity to own a private retreat just minutes from town conveniences. (id:56537)
Contact Don Rae 250-864-7337 the experienced condo specialist that knows Single Family. Outside the Okanagan? Call toll free 1-877-700-6688
Amenities Nearby : -
Access : -
Appliances Inc : -
Community Features : -
Features : -
Structures : -
Total Parking Spaces : -
View : -
Waterfront : -
Architecture Style : -
Bathrooms (Partial) : 1
Cooling : -
Fire Protection : -
Fireplace Fuel : -
Fireplace Type : -
Floor Space : -
Flooring : Laminate, Mixed Flooring, Wood
Foundation Type : -
Heating Fuel : -
Heating Type : Baseboard heaters, Forced air, See remarks
Roof Style : Unknown,Unknown
Roofing Material : Cedar shake,Metal
Sewer : Municipal sewage system
Utility Water : Municipal water
Full bathroom
: 7'6'' x 7'3''
Dining nook
: 13' x 16'10''
Bedroom
: 9' x 11'2''
Bedroom
: 11'8'' x 11'9''
Primary Bedroom
: 13'8'' x 12'
Storage
: 14'7'' x 9'11''
Bedroom
: 9'5'' x 15'3''
Bedroom
: 14'6'' x 9'1''
Kitchen
: 13'5'' x 8'5''
Dining room
: 13'5'' x 12'6''
Living room
: 14'6'' x 15'6''
Partial bathroom
: Measurements not available
Mud room
: 9' x 6'4''
Dining room
: 17' x 24'11''
Living room
: 11'8'' x 24'11''
Kitchen
: 11'7'' x 6'4''











