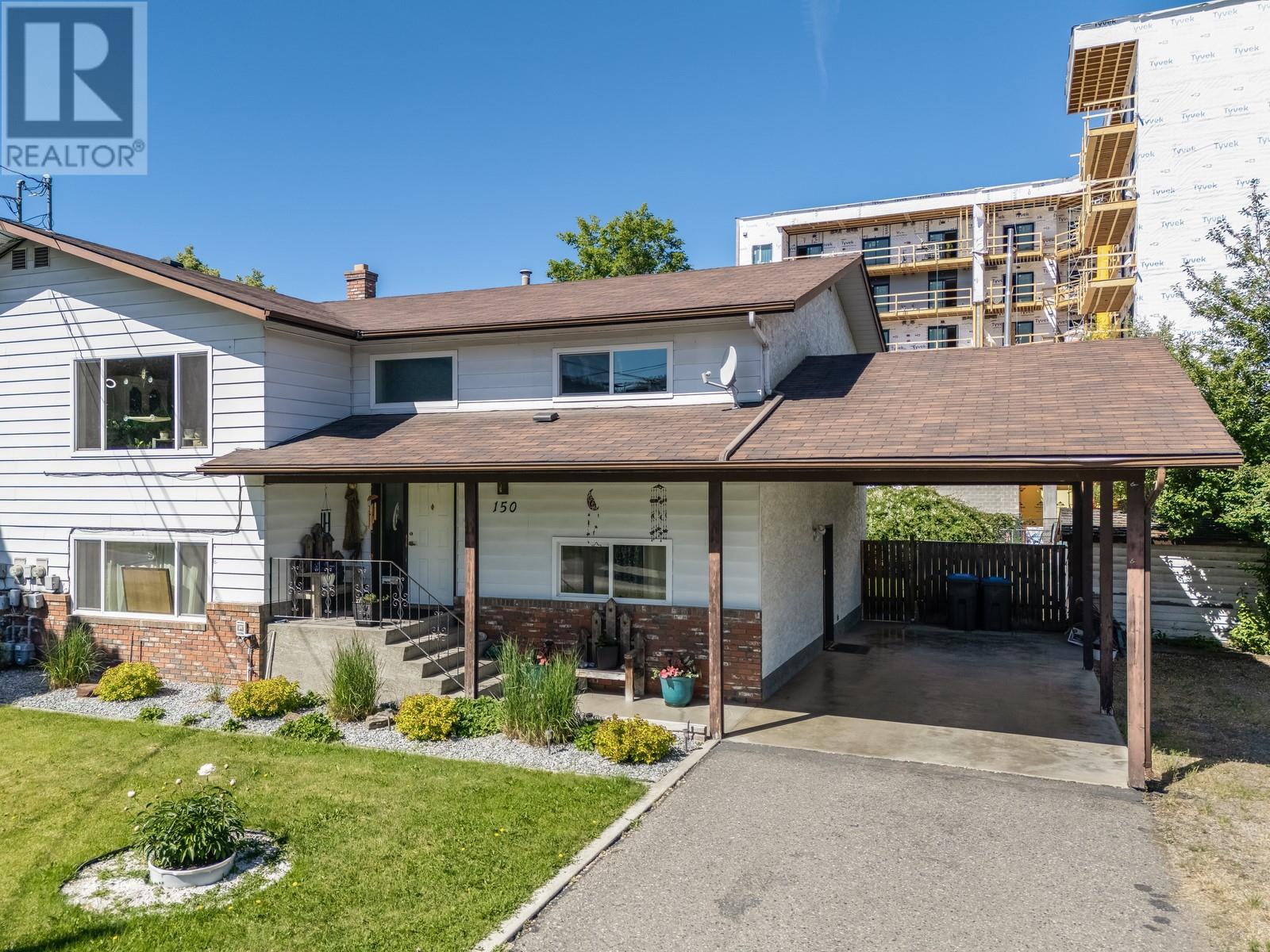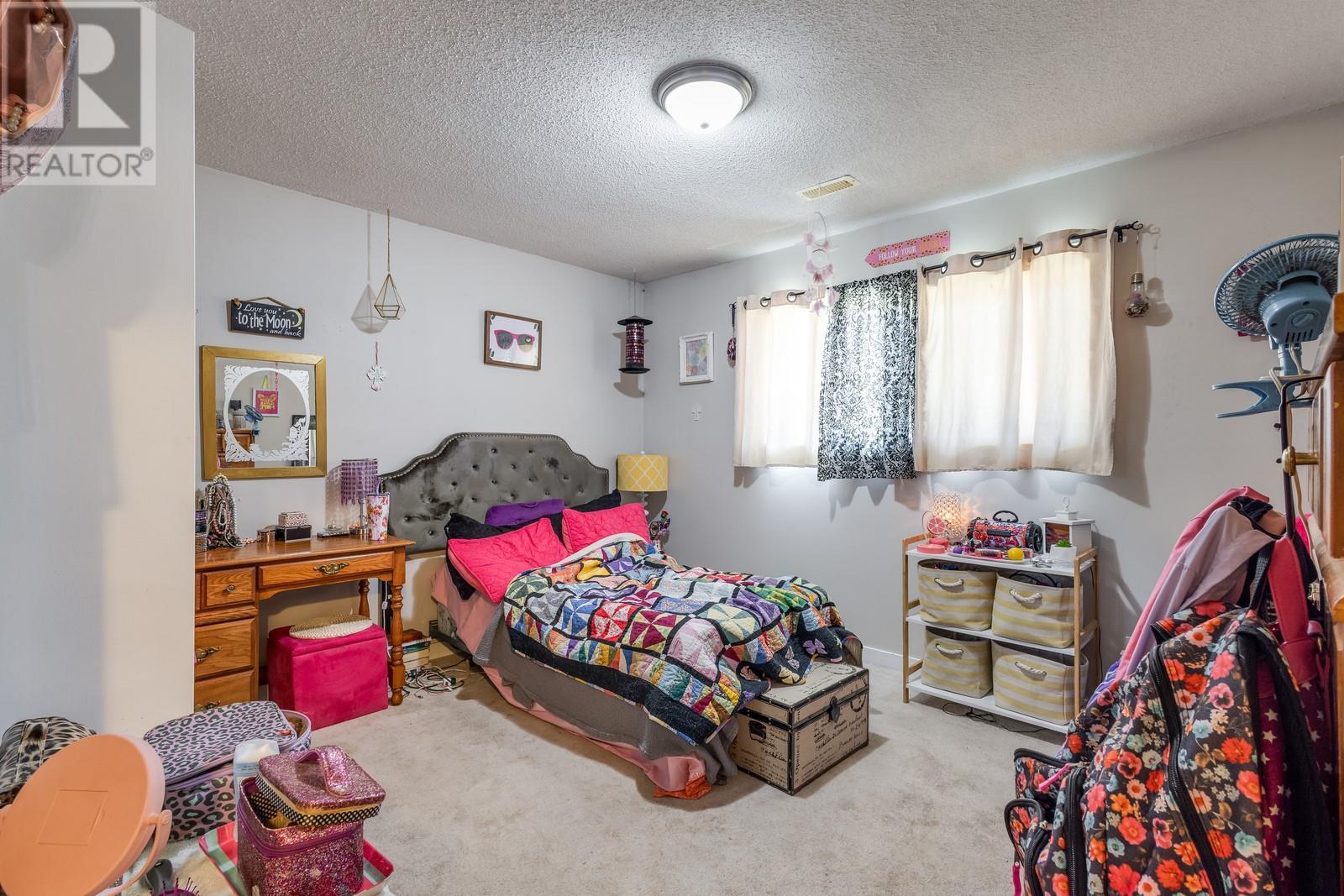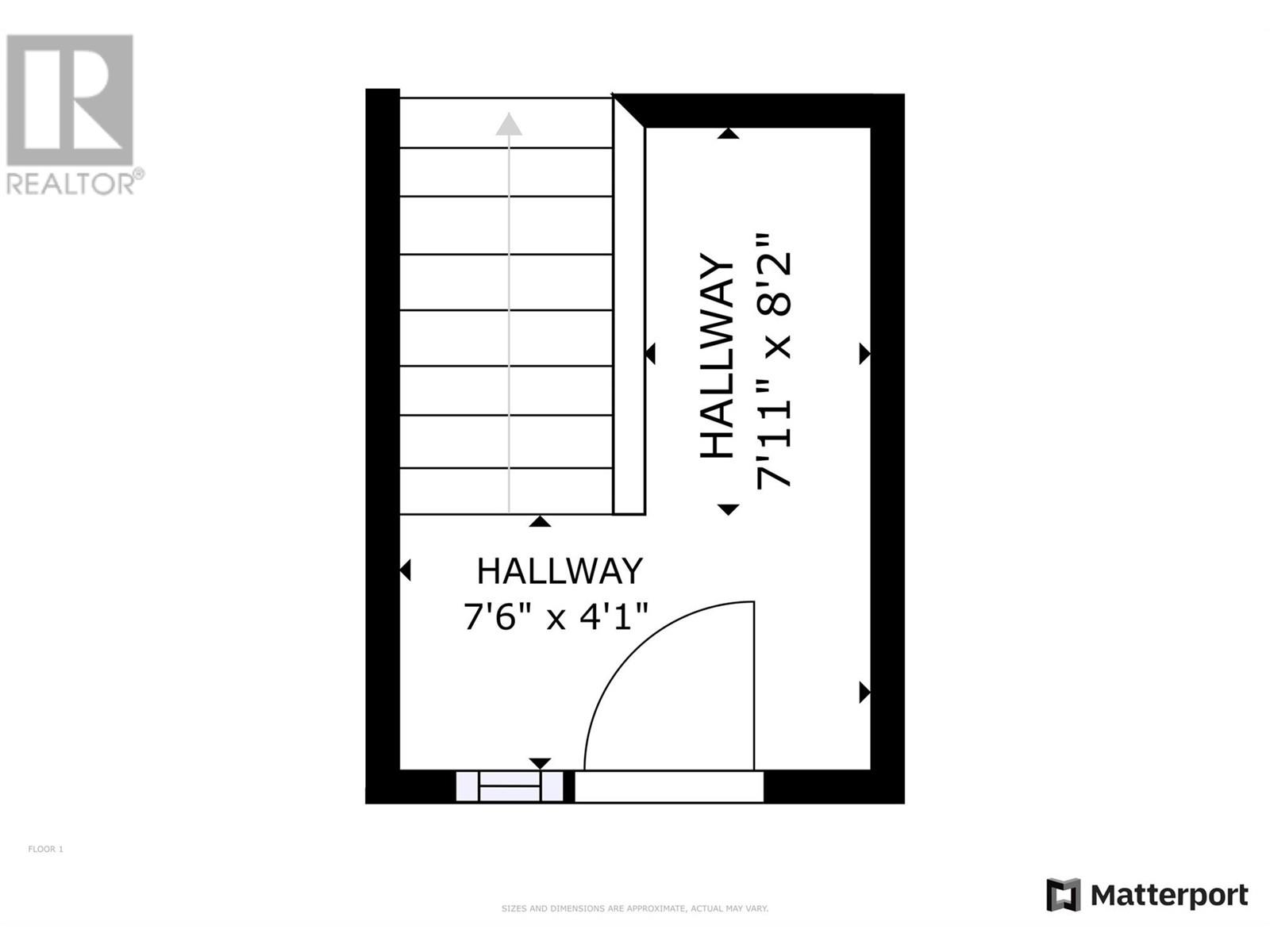OPEN HOUSE JUNE 8 FROM 11AM - 1PM.Looking for space, income potential and a prime location? This one checks all the boxes. This half duplex with inlaw suite offers more than just square footage — it offers options. Upstairs, enjoy a bright and welcoming main level with 2 bedrooms including a master with ensuite, its own laundry, and a generous sundeck perfect for morning coffees or evening BBQs. Downstairs, a 2-bedroom in-law suite with separate laundry and private outdoor area provides flexibility for extended family or tenants. The fully fenced yard is ideal for pets and kids, while the carport and ample parking take care of the practical needs. Not only does it have the mortgage helper but there is also no strata fees, no rules and no restrictions - need I say more?! Set in a central location, you’re walking distance to restaurants, groceries, and schools, with parks nearby for weekend adventures and the airport just 10 minutes away — convenience truly lives here.Whether you're a first-time buyer, investor, or developer, this opportunity won’t wait. Book your showing today and step into a property that works as hard as you do. (id:56537)
Contact Don Rae 250-864-7337 the experienced condo specialist that knows Single Family. Outside the Okanagan? Call toll free 1-877-700-6688
Amenities Nearby : -
Access : -
Appliances Inc : -
Community Features : Pets Allowed
Features : Balcony
Structures : -
Total Parking Spaces : 5
View : Mountain view
Waterfront : -
Architecture Style : -
Bathrooms (Partial) : 1
Cooling : Central air conditioning
Fire Protection : -
Fireplace Fuel : -
Fireplace Type : -
Floor Space : -
Flooring : Carpeted, Ceramic Tile, Laminate, Other, Vinyl
Foundation Type : -
Heating Fuel : -
Heating Type : Forced air, See remarks
Roof Style : Unknown
Roofing Material : Asphalt shingle
Sewer : Municipal sewage system
Utility Water : Municipal water
Bedroom
: 13'1'' x 12'1''
Other
: 3'2'' x 6'0''
2pc Ensuite bath
: 4'9'' x 7'6''
Full bathroom
: 4'10'' x 9'8''
Other
: 3'2'' x 3'3''
Kitchen
: 16'6'' x 10'10''
Living room
: 13'5'' x 24'6''
Other
: 7'9'' x 6'7''
Primary Bedroom
: 13'1'' x 13'4''
3pc Bathroom
: 8'0'' x 7'6''
Other
: 8'7'' x 4'0''
Kitchen
: 14'0'' x 11'7''
Living room
: 14'0'' x 25'3''
Other
: 7'11'' x 8'2''
Foyer
: 7'6'' x 4'1''
Bedroom
: 5'11'' x 13'1''
Other
: 12'9'' x 2'9''
Bedroom
: 12'9'' x 13'3''











































































