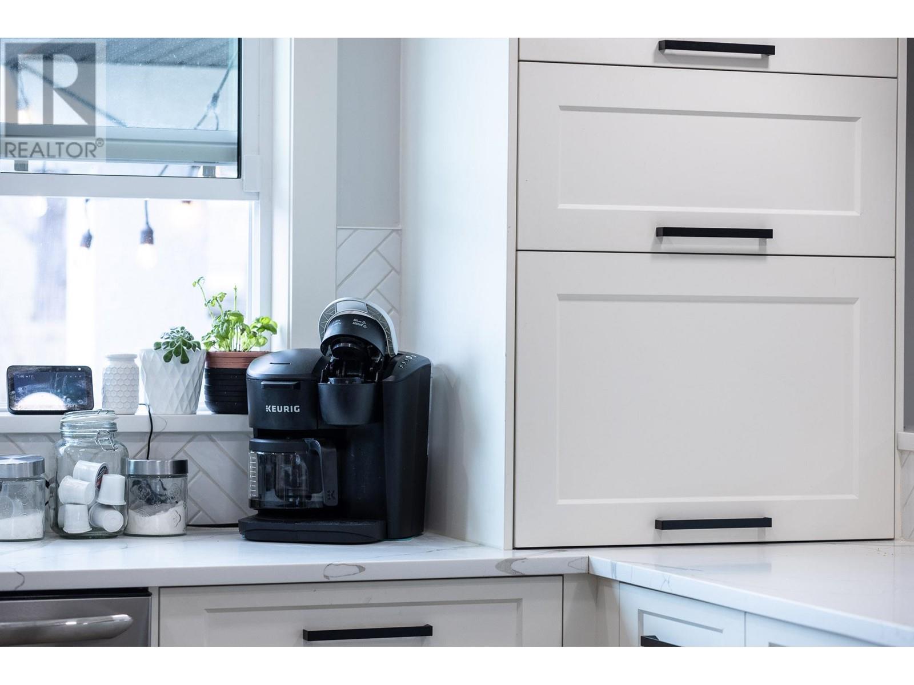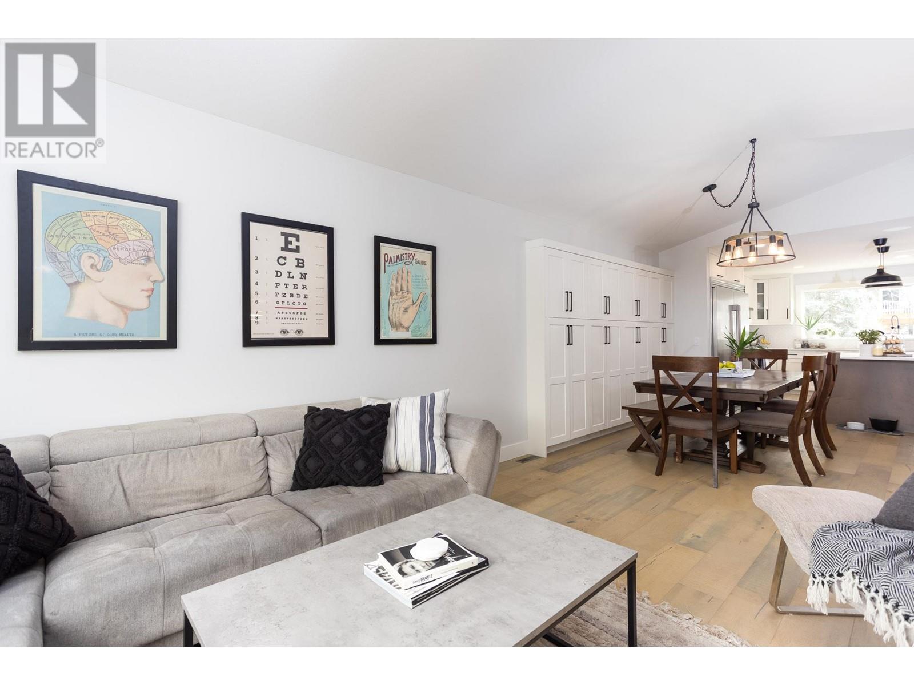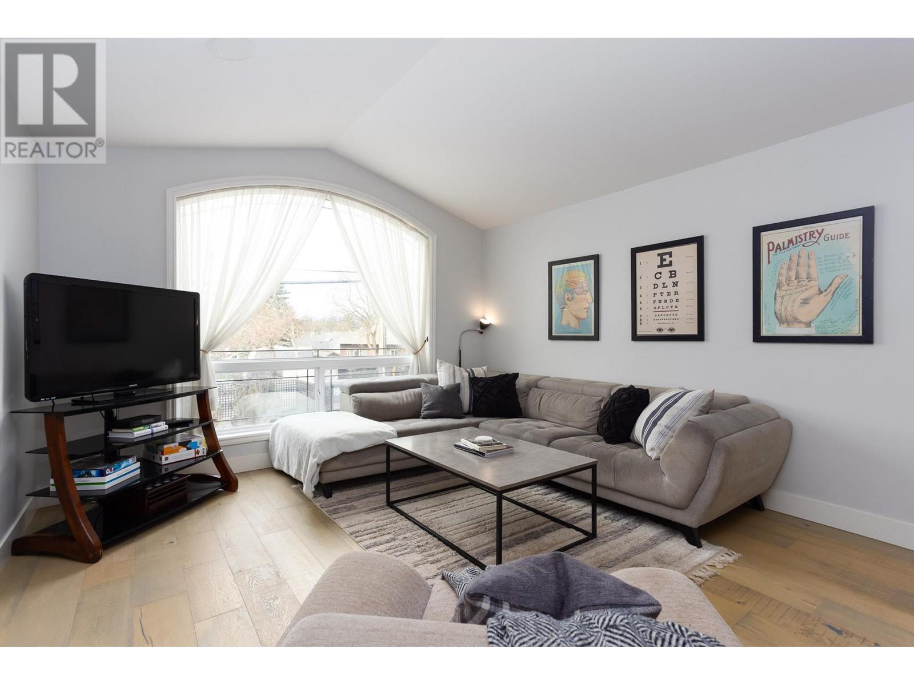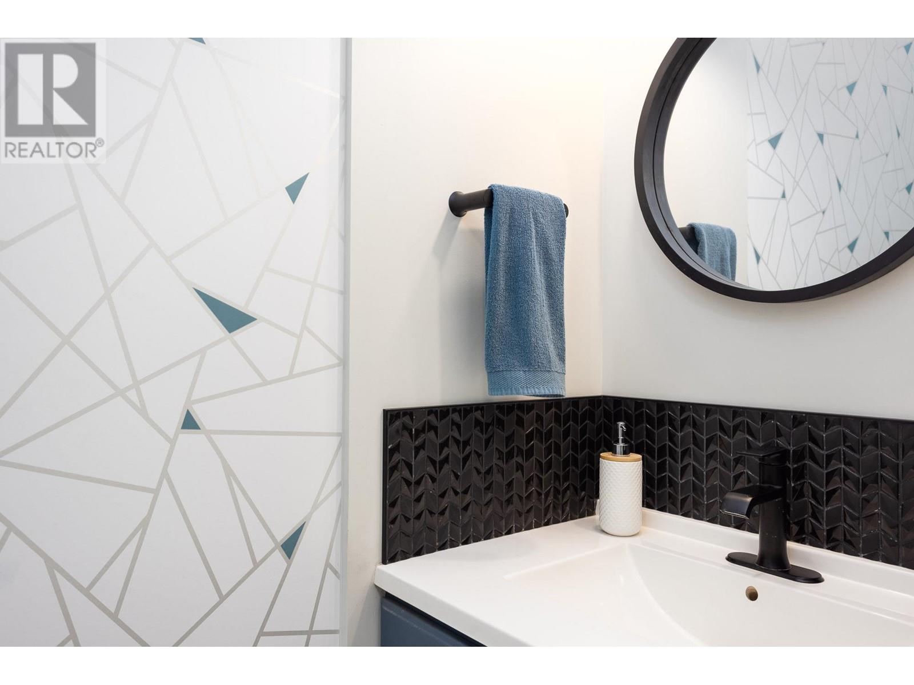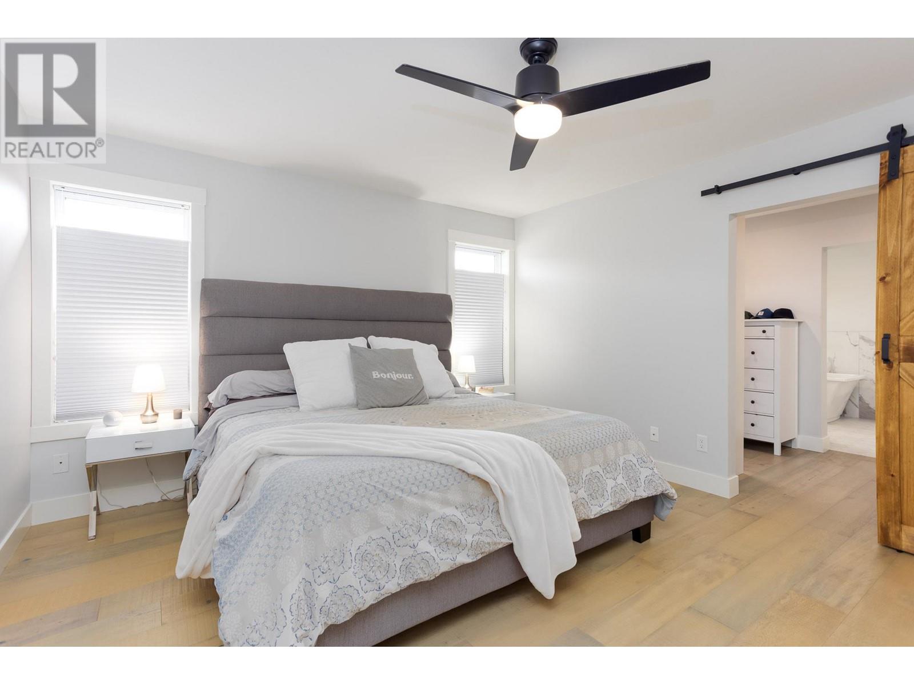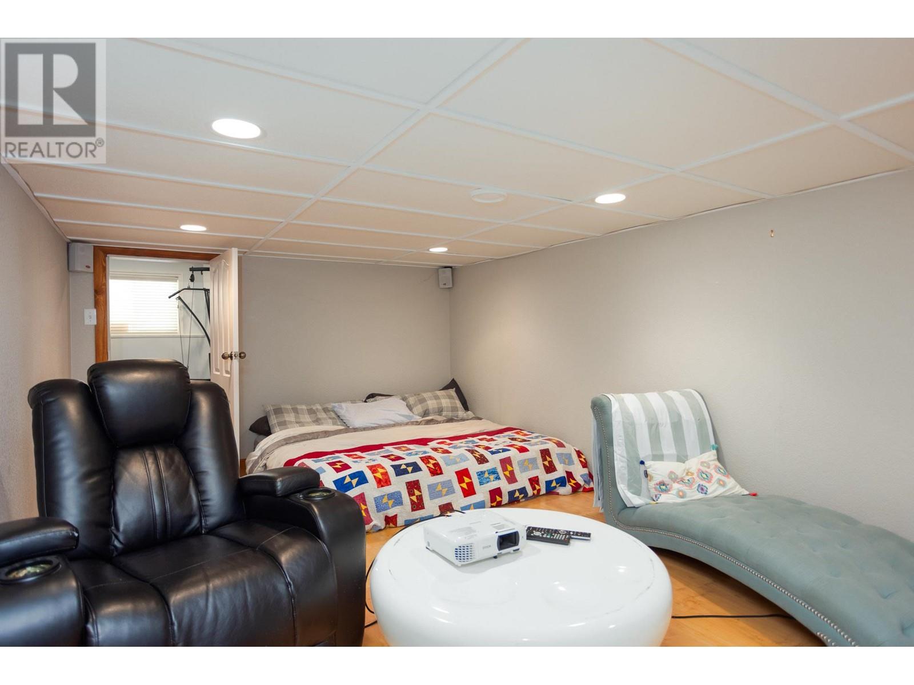Description
This PRISTINE home has it all! With over $400K in renovations in 2021, it has high end finishings throughout with vaulted ceilings, bright skylight and large windows. The chef-worthy island kitchen boasts all stainless appliances, including side-by-side fridge/freezer, gas range, & beverage fridge. POOL view through the oversized window behind the dual faucet sink. Designed with work flow in mind, it has an additional prep sink, appliance garage, & built-in pantry w/pull out drawers. Step down from the kitchen into the family room with elegant gas fireplace & dual sliding doors leading to the covered patio (wired for a hot tub) and private backyard. The main floor office space also has outdoor access. This level is completed by the powder and laundry rooms. The bright upstairs houses 3 large bedrooms and 2 bathrooms. The king size primary bedroom boasts a walk-in closet/dressing room and spa-like ensuite with dual sinks, heated floors, steam shower, free-standing soaker tub & water closet. The basement is home to a 4th bedroom, full bathroom, rec room, theatre room + XL storage/utility space. The backyard is an oasis complete with HEATED SALT WATER pool with winter cover & summer auto cover + Baja sun shelf. Double garage with 40A car charger, workshop with 30A panel, sport court or RV parking with power. Add to all this, an incredible Lower Mission location close to amenities like schools, shops, restaurants, parks, transit, and more - making errands & commuting a breeze! (id:56537)










