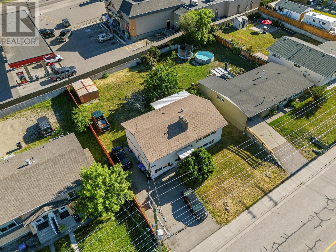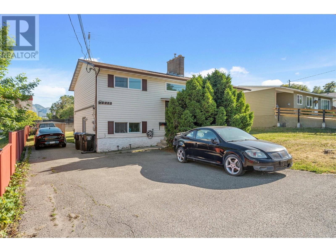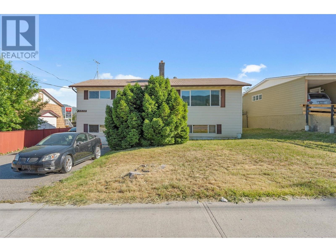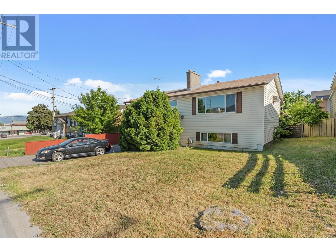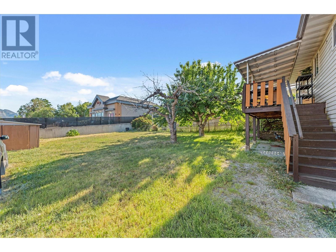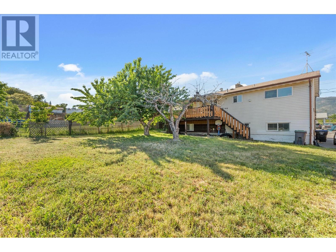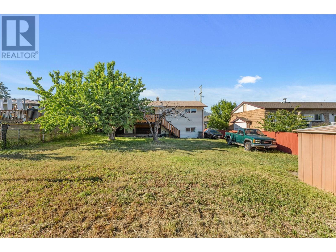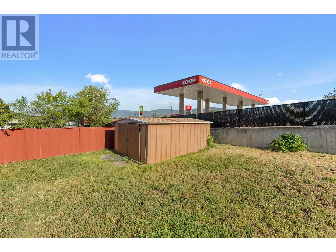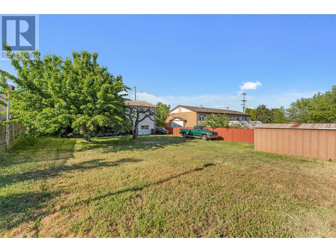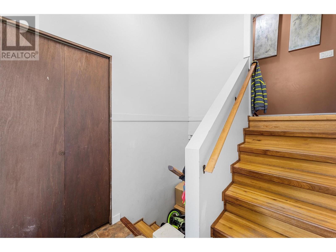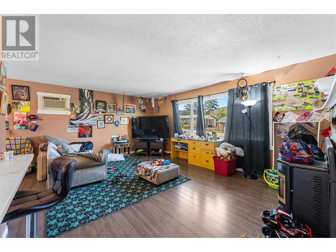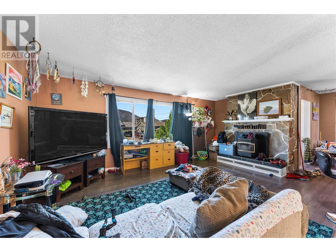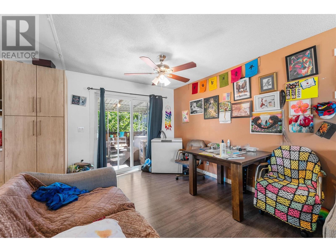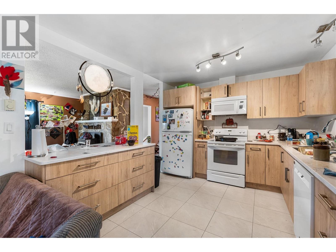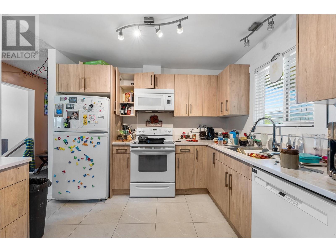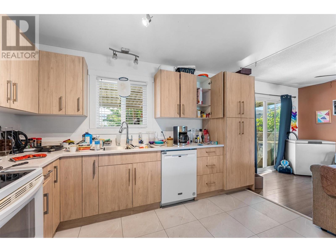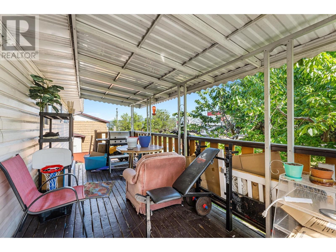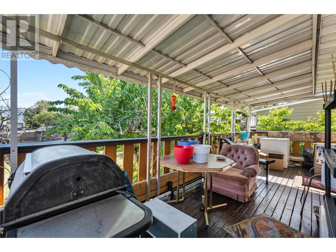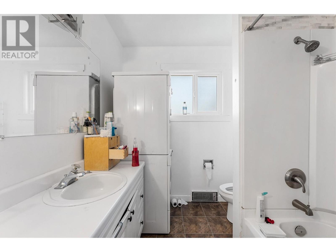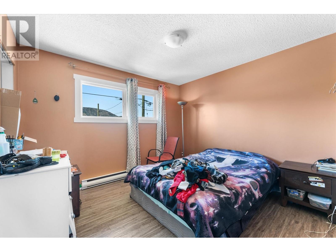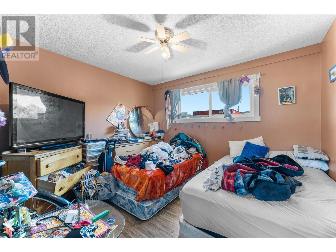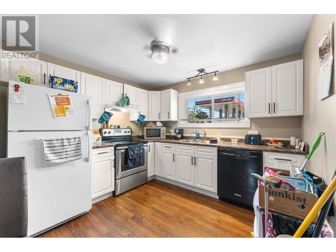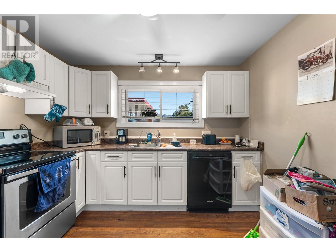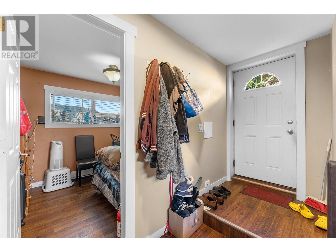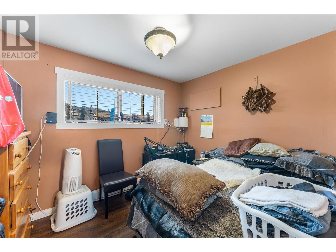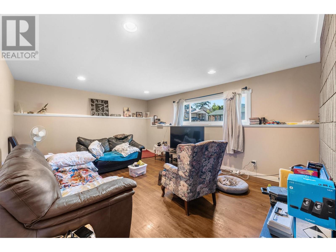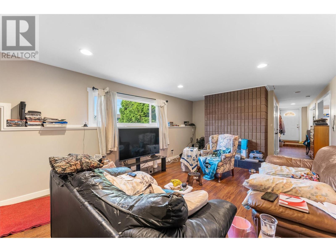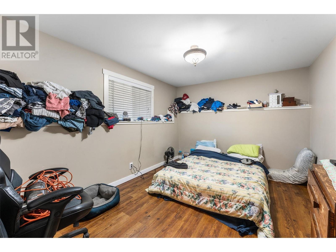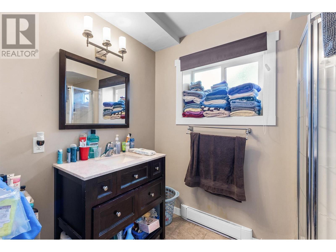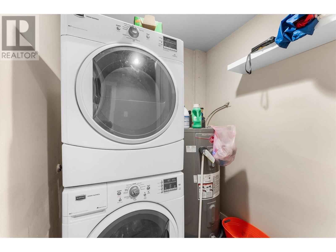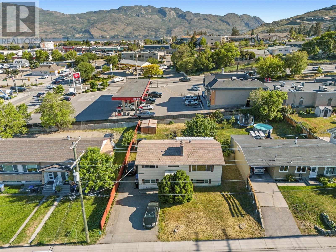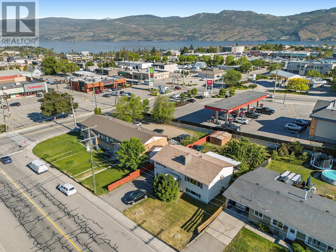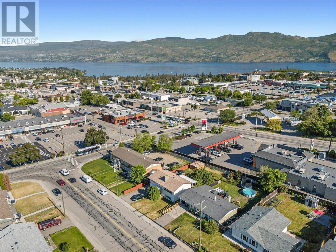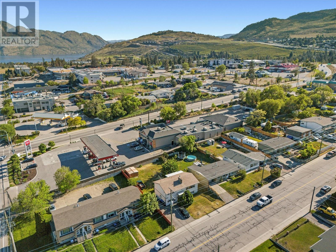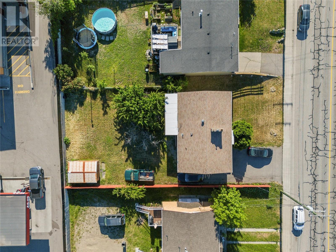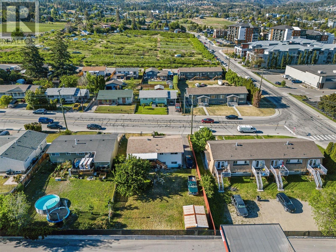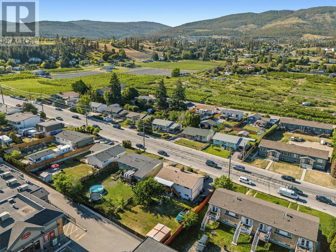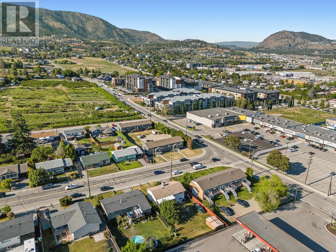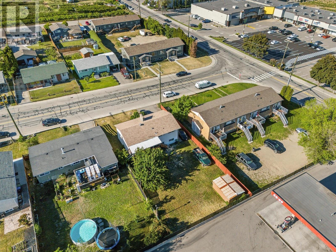Opportunity Knocks! Whether you're an investor or a growing family, this versatile property checks all the boxes. Nestled on a generous 60’ x 125’ (0.17 acre) lot in the city of West Kelowna, this home offers a blend of comfort, rental income and future development. The layout includes two fully self-contained living spaces—each with 2 bedrooms, 1 bathroom, and its own kitchen—perfect for multi-generational living or rental income. The legal basement suite has a private, ground-level entrance for added privacy and convenience. Enjoy easy access to schools, parks, public transit, and the nearby Aquatic Centre—all just minutes away. Large fully fenced yard, a covered deck for year-round enjoyment, and a detached shed for extra storage or workspace. Separate laundry for each suite adds even more appeal. With its prime location, wide lot, and strong potential for C1 zoning under the city’s Official Community Plan, this is more than just a home—it’s a smart investment for today and tomorrow. Fully rented up and down with great tenants for a turn-key investment property. Act fast—properties like this don’t stay on the market for long! (id:56537)
Contact Don Rae 250-864-7337 the experienced condo specialist that knows Single Family. Outside the Okanagan? Call toll free 1-877-700-6688
Amenities Nearby : Park, Schools, Shopping
Access : Easy access
Appliances Inc : Refrigerator, Dishwasher, Dryer, Range - Electric, Microwave, Washer
Community Features : Adult Oriented, Pets Allowed, Rentals Allowed
Features : Level lot, Central island, One Balcony
Structures : -
Total Parking Spaces : 4
View : City view, Mountain view
Waterfront : -
Architecture Style : -
Bathrooms (Partial) : 0
Cooling : Wall unit
Fire Protection : Smoke Detector Only
Fireplace Fuel : -
Fireplace Type : -
Floor Space : -
Flooring : Laminate, Tile, Vinyl
Foundation Type : -
Heating Fuel : Electric
Heating Type : Baseboard heaters
Roof Style : Unknown
Roofing Material : Asphalt shingle
Sewer : Municipal sewage system
Utility Water : Municipal water
4pc Bathroom
: 8'3'' x 7'2''
Bedroom
: 11'3'' x 10'3''
Primary Bedroom
: 11'9'' x 10'4''
Living room
: 20' x 13'10''
Dining room
: 10'7'' x 9'8''
Kitchen
: 12'3'' x 10'7''
Laundry room
: 5'4'' x 6'
Living room
: 19'7'' x 13'3''
Bedroom
: 10'10'' x 8'5''
Primary Bedroom
: 14'10'' x 10'
3pc Bathroom
: 6'7'' x 8'3''
Kitchen
: 10'4'' x 9'10''


