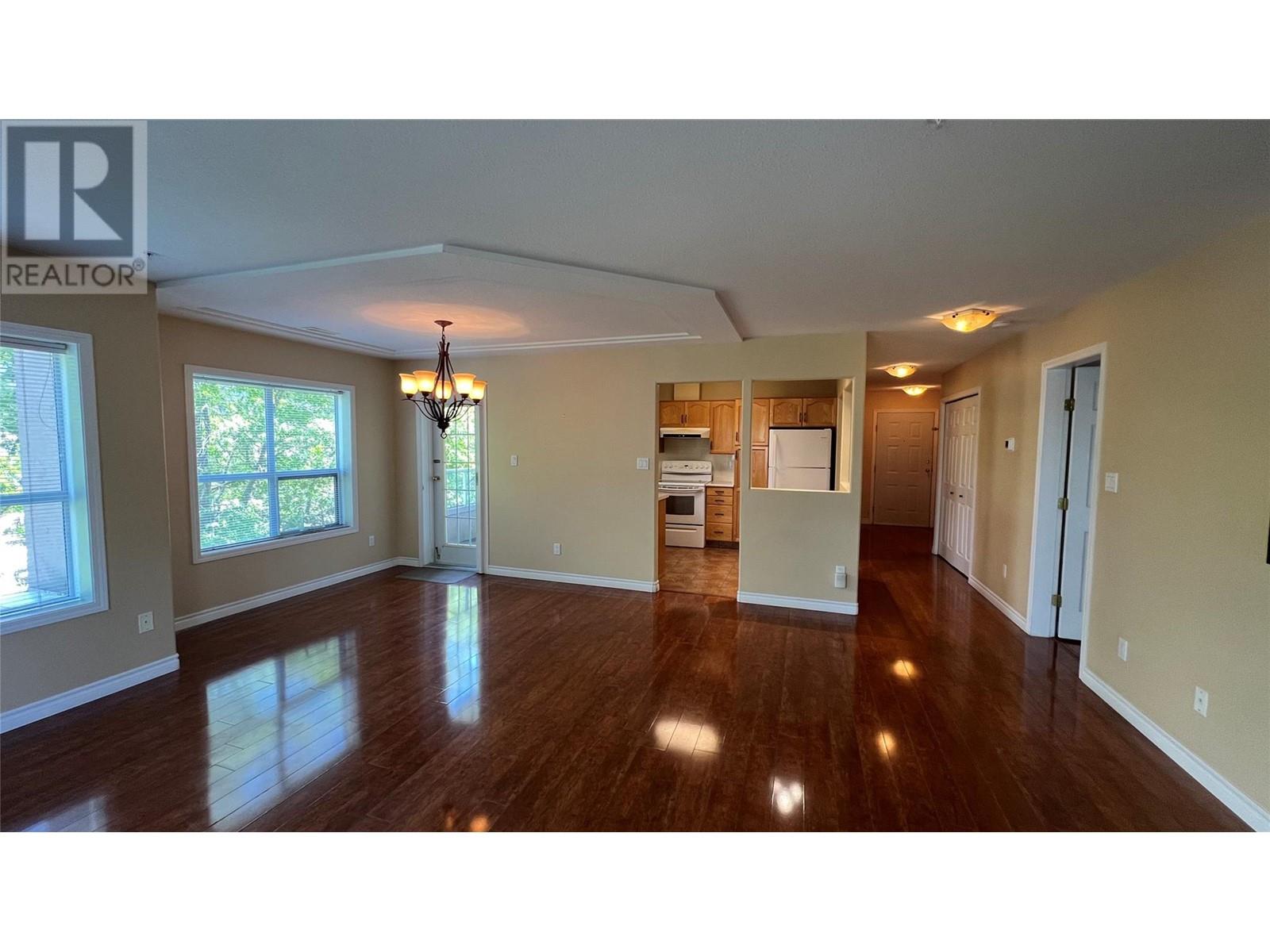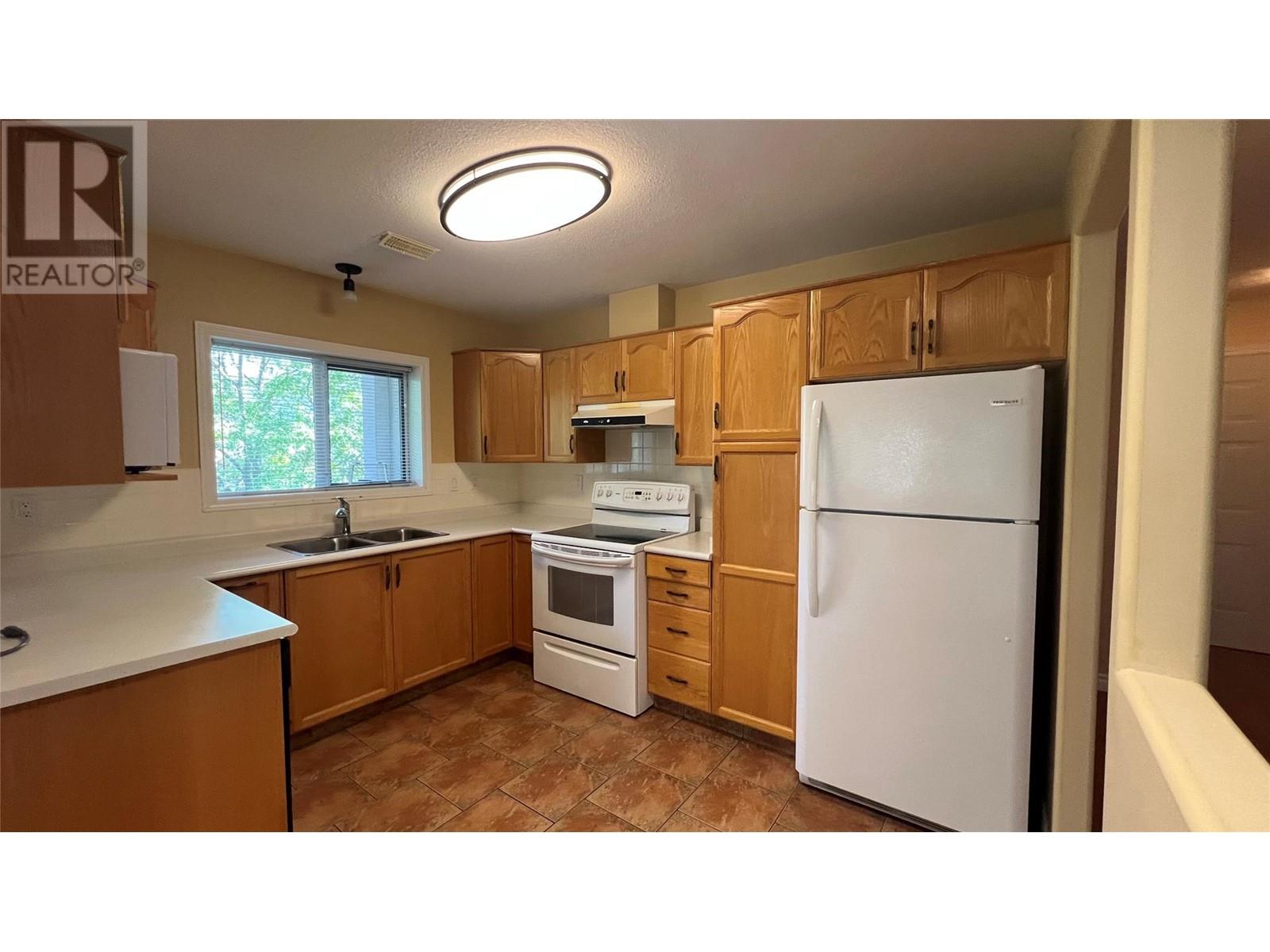Description
Beautiful Corner Unit in Cherry Lane Towers – ""The Regency"" Welcome to this bright and immaculate North-East corner unit in the sought-after Regency building at Cherry Lane Towers! With 1,193 sq.ft. of thoughtfully designed living space, this home offers an open-concept layout, flooded with natural light from expansive windows throughout. Enjoy two generously sized bedrooms, two large covered decks perfect for morning coffee or evening relaxation, and a spacious living/dining area featuring a cozy gas fireplace. The eat-in kitchen boasts stunning views of the mountains and cityscape, while seamlessly connecting to the main living area—ideal for entertaining. Additional features include a secure underground parking stall, a storage locker, and access to excellent building amenities. Located directly across from Cherry Lane Mall and nearby park space, everything you need is just steps away. This well-maintained complex is 55+ and allows a small pet with approval. (id:56537)











































