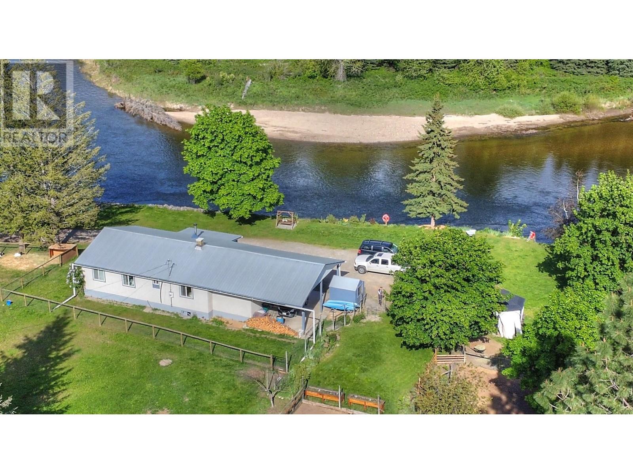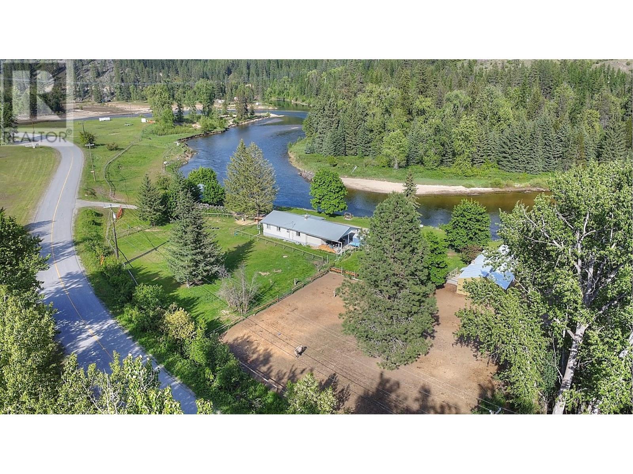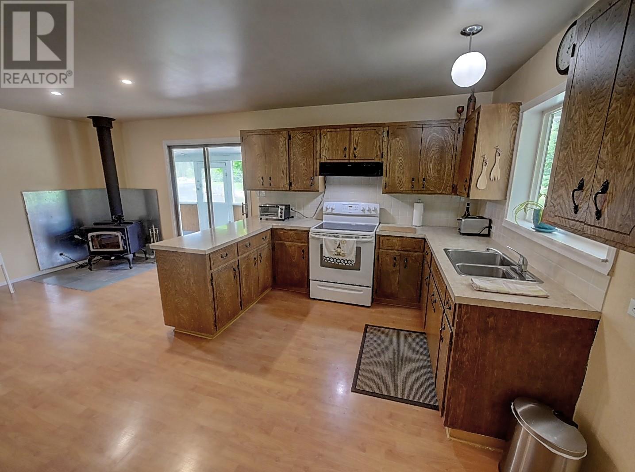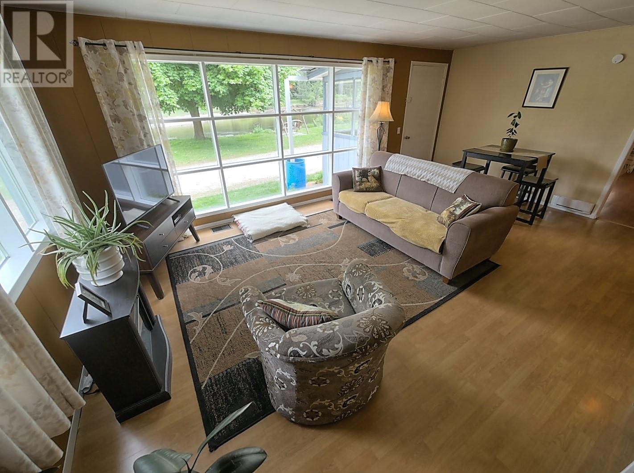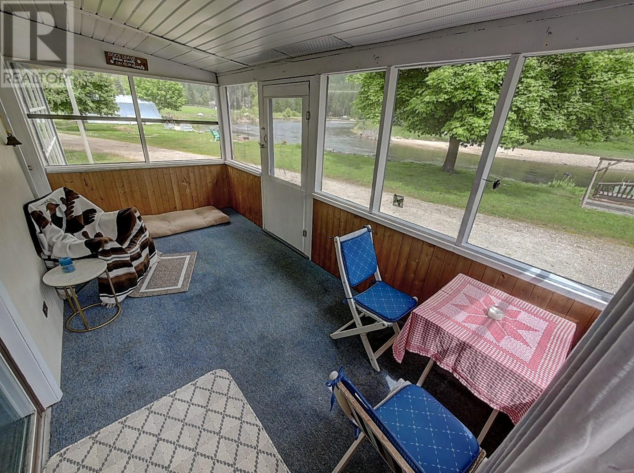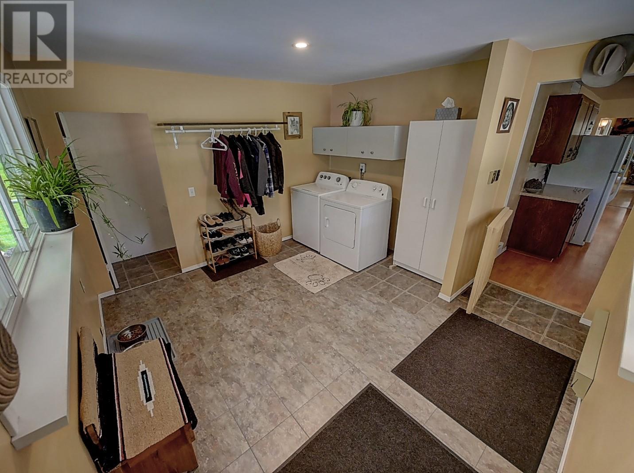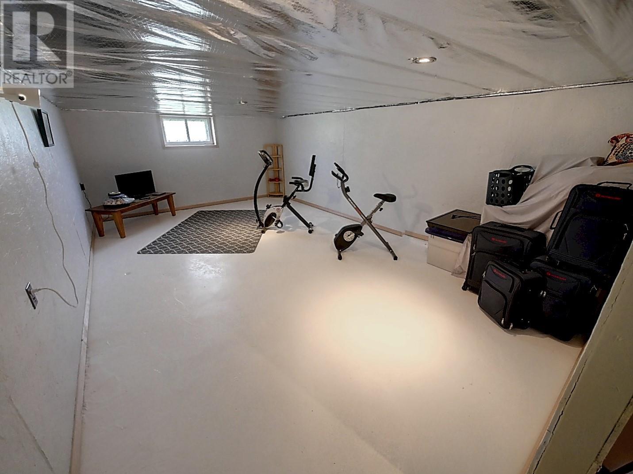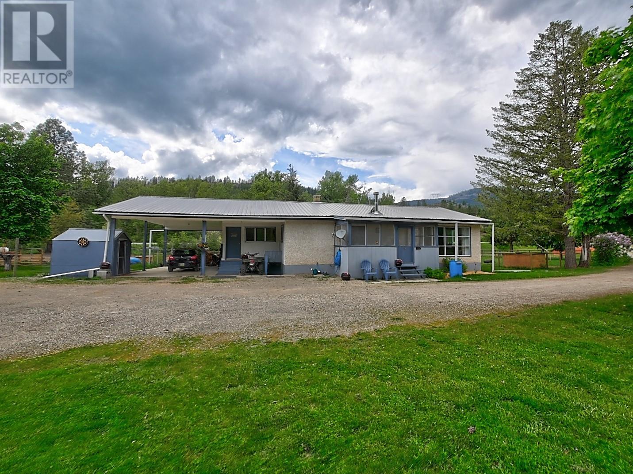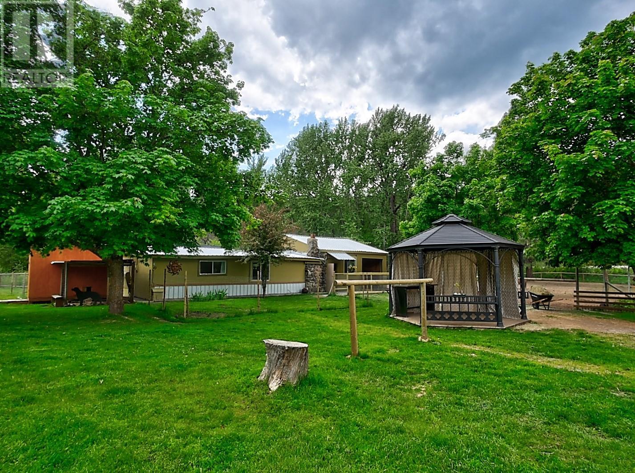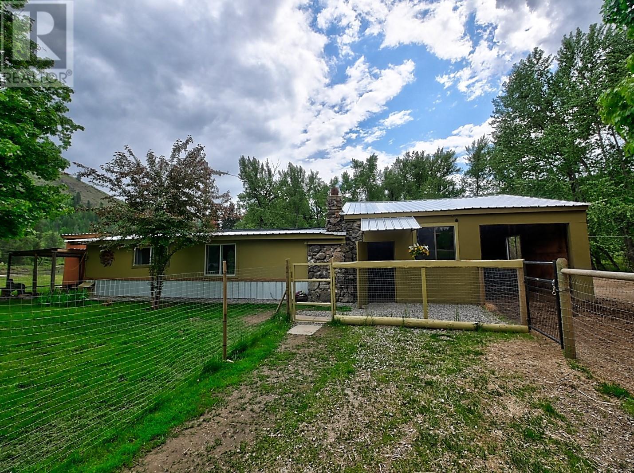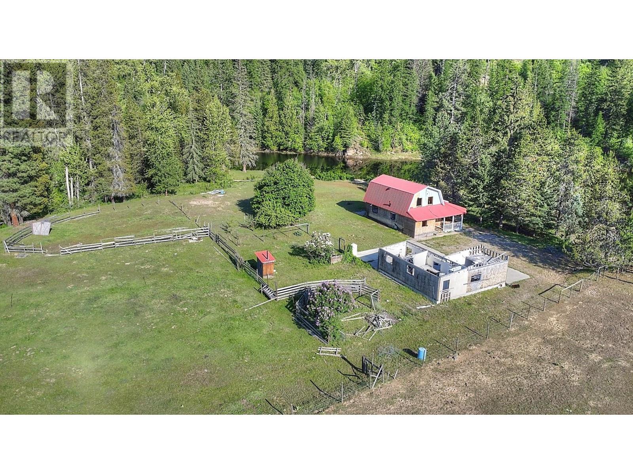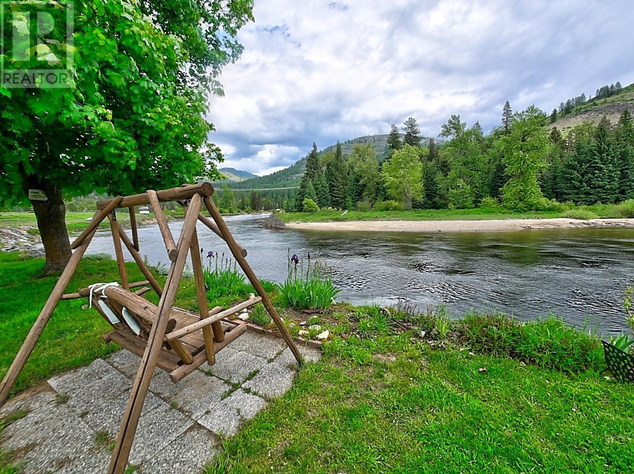Visit REALTOR® website for additional information. STUNNING 17 Acre property & sandy beaches along the Granby River! Just walk out your front door and sit at the river's edge! Lovely family home perfect for the kids w/ great natural light & space! Inside, there is a bright country kitchen & large living room with a full basement ready to be fully finished! Barn & full living quarters offers a place for extended family, open concept stable area & ample hay storage. Property is fully fenced w/ pens & pasture. Currently there is a summer Barn house & partial built garage/shop at end of property - HUGE POTENTIAL for 2nd home but needs work. Over $150,000 in updates, upgrades & flood protection, this beautiful riverfront property can support a great farm potential or be a welcoming family home! If you have animals, this property is move in ready for sure! (id:56537)
Contact Don Rae 250-864-7337 the experienced condo specialist that knows Single Family. Outside the Okanagan? Call toll free 1-877-700-6688
Amenities Nearby : Ski area
Access : Easy access
Appliances Inc : Range, Refrigerator, Water Heater - Electric, Hood Fan, Washer & Dryer
Community Features : Family Oriented, Rural Setting, Pets Allowed
Features : Level lot, Private setting, Irregular lot size
Structures : -
Total Parking Spaces : 13
View : River view, Mountain view, Valley view, View of water, View (panoramic)
Waterfront : Waterfront on river
Architecture Style : Bungalow
Bathrooms (Partial) : 0
Cooling : -
Fire Protection : Smoke Detector Only
Fireplace Fuel : Pellet
Fireplace Type : Free Standing Metal,Stove
Floor Space : -
Flooring : Concrete, Laminate, Vinyl
Foundation Type : -
Heating Fuel : Electric, Wood
Heating Type : Baseboard heaters, Stove
Roof Style : Unknown
Roofing Material : Metal
Sewer : -
Utility Water : Well
Recreation room
: 26'7'' x 24'6''
Workshop
: 20'2'' x 13'7''
Pantry
: 9'3'' x 5'7''
Bedroom
: 19'5'' x 12'2''
Bedroom
: 13'6'' x 9'10''
Living room
: 20'5'' x 13'4''
Laundry room
: 12'2'' x 11'8''
Kitchen
: 20'5'' x 13'4''
Primary Bedroom
: 13'7'' x 13'2''
Bedroom
: 13'6'' x 9'8''
Storage
: 6'1'' x 5'1''
3pc Bathroom
: 7'0'' x 5'0''
Sunroom
: 16'1'' x 7'6''


