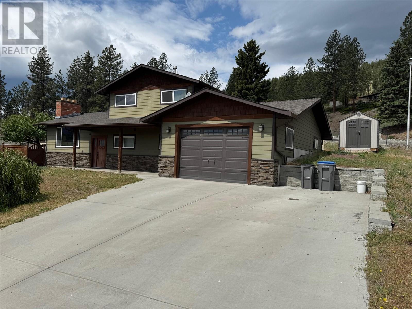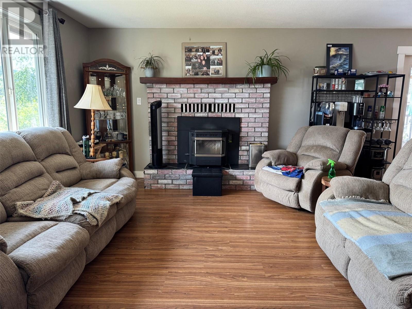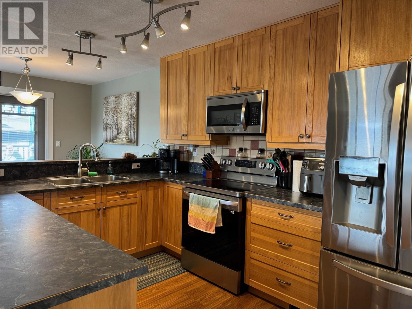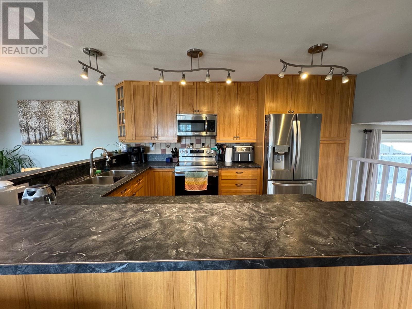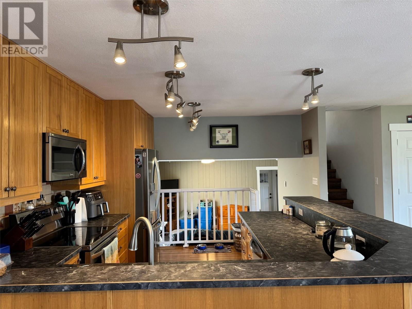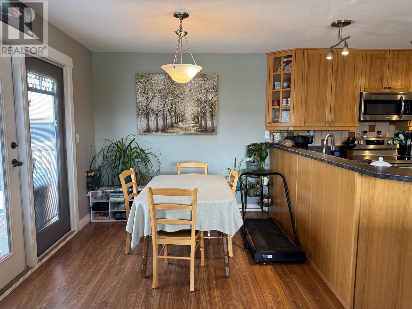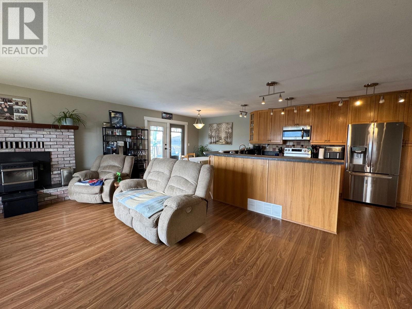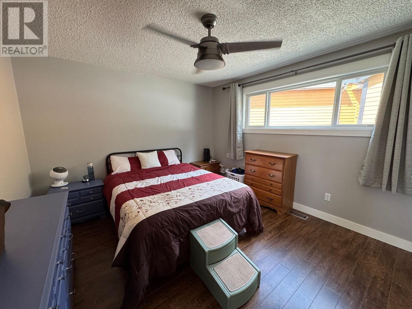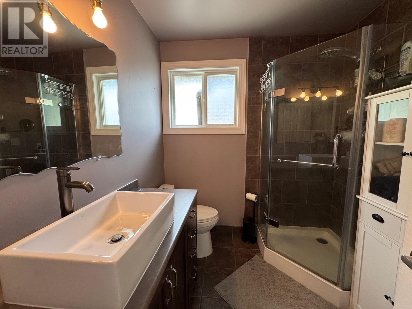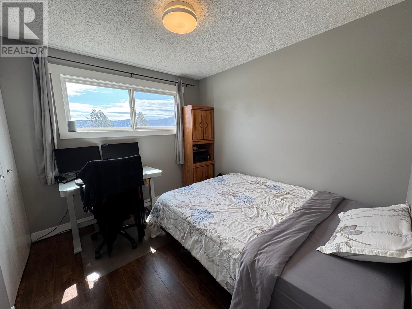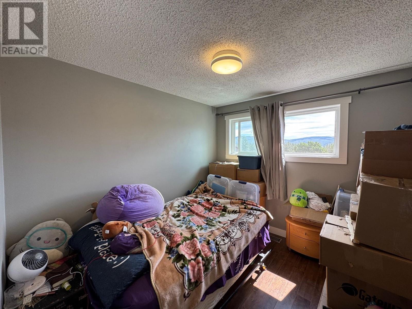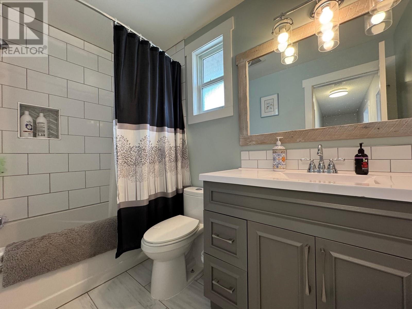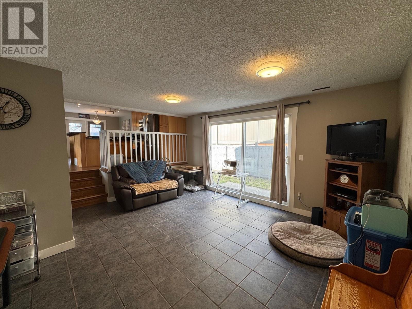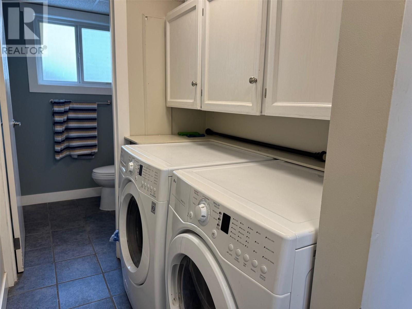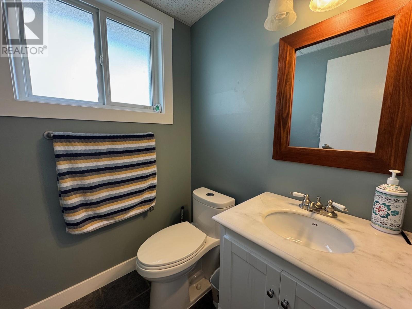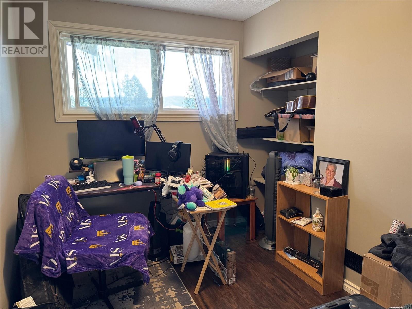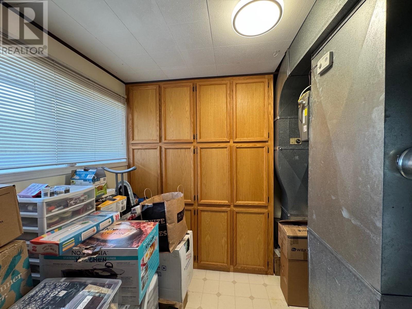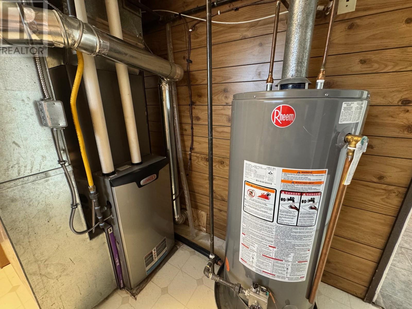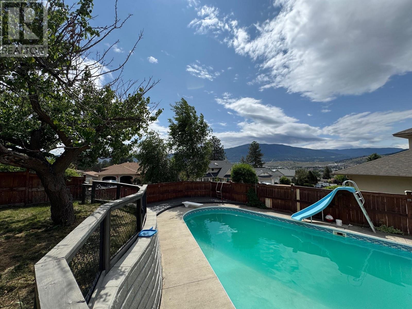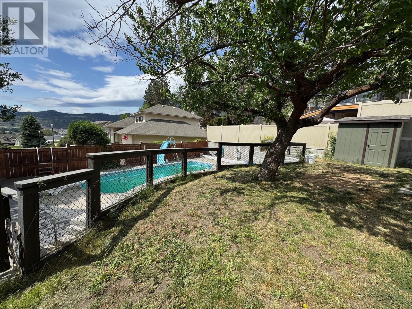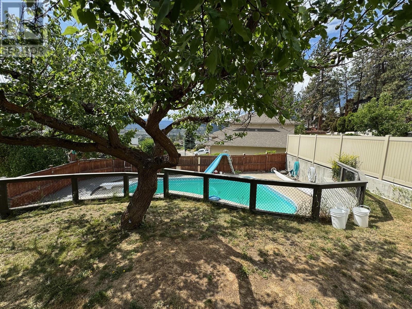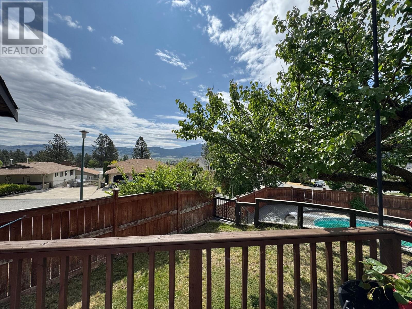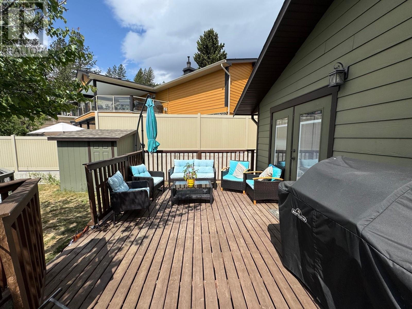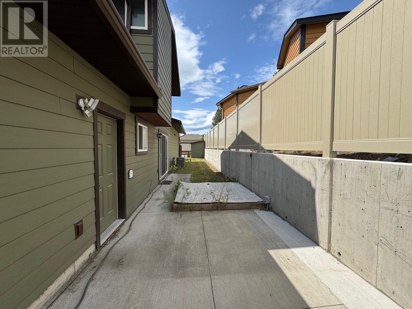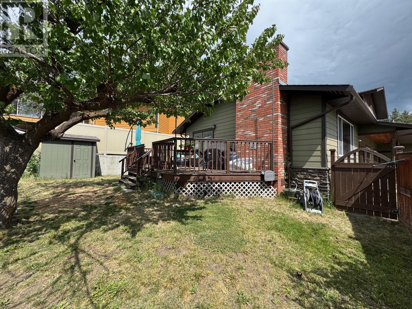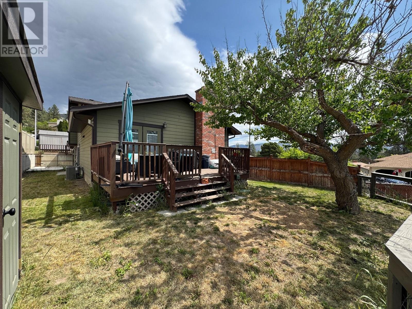Welcome to this beautifully maintained 3-level split home, perfectly positioned on a spacious corner lot in one of the most desirable neighborhoods in town. This property offers the ideal combination of comfort, updates, and lifestyle-enhancing features. The bright, functional layout is great for families and entertaining alike. Recent upgrades include all major mechanical systems — appliances, furnace, central air conditioning, and hot water tank — all less than 5 years old. A newer pellet stove adds both charm and efficient supplemental heating. Step outside into your private oasis, complete with an inground pool - now featuring a brand new pump and a new vinyl fence for added privacy and low-maintenance style. Car enthusiasts or hobbyists will love the oversized garage, while the dedicated RV parking adds even more versatility and value. Don't miss your opportunity to own this well-rounded, feature-packed home — LISTED BY RE/MAX LEGACY. Book your private showing today! (id:56537)
Contact Don Rae 250-864-7337 the experienced condo specialist that knows Single Family. Outside the Okanagan? Call toll free 1-877-700-6688
Amenities Nearby : -
Access : Easy access
Appliances Inc : Refrigerator, Dishwasher, Range - Electric, Microwave, Washer & Dryer
Community Features : -
Features : Corner Site
Structures : -
Total Parking Spaces : 1
View : Mountain view
Waterfront : -
Zoning Type : Residential
Architecture Style : Split level entry
Bathrooms (Partial) : 1
Cooling : Central air conditioning
Fire Protection : -
Fireplace Fuel : Pellet
Fireplace Type : Stove
Floor Space : -
Flooring : Mixed Flooring
Foundation Type : -
Heating Fuel : -
Heating Type : Forced air, See remarks
Roof Style : Unknown
Roofing Material : Asphalt shingle
Sewer : Municipal sewage system
Utility Water : Municipal water
4pc Bathroom
: Measurements not available
Bedroom
: 10'1'' x 9'3''
Bedroom
: 9'2'' x 10'0''
Primary Bedroom
: 11'4'' x 13'6''
3pc Ensuite bath
: Measurements not available
2pc Bathroom
: Measurements not available
Family room
: 16'1'' x 14'8''
Utility room
: 9'5'' x 9'5''
Laundry room
: 4'9'' x 5'7''
Bedroom
: 10'1'' x 7'5''
Living room
: 16'1'' x 20'2''
Dining room
: 8'7'' x 9'1''
Kitchen
: 10'1'' x 13'4''


