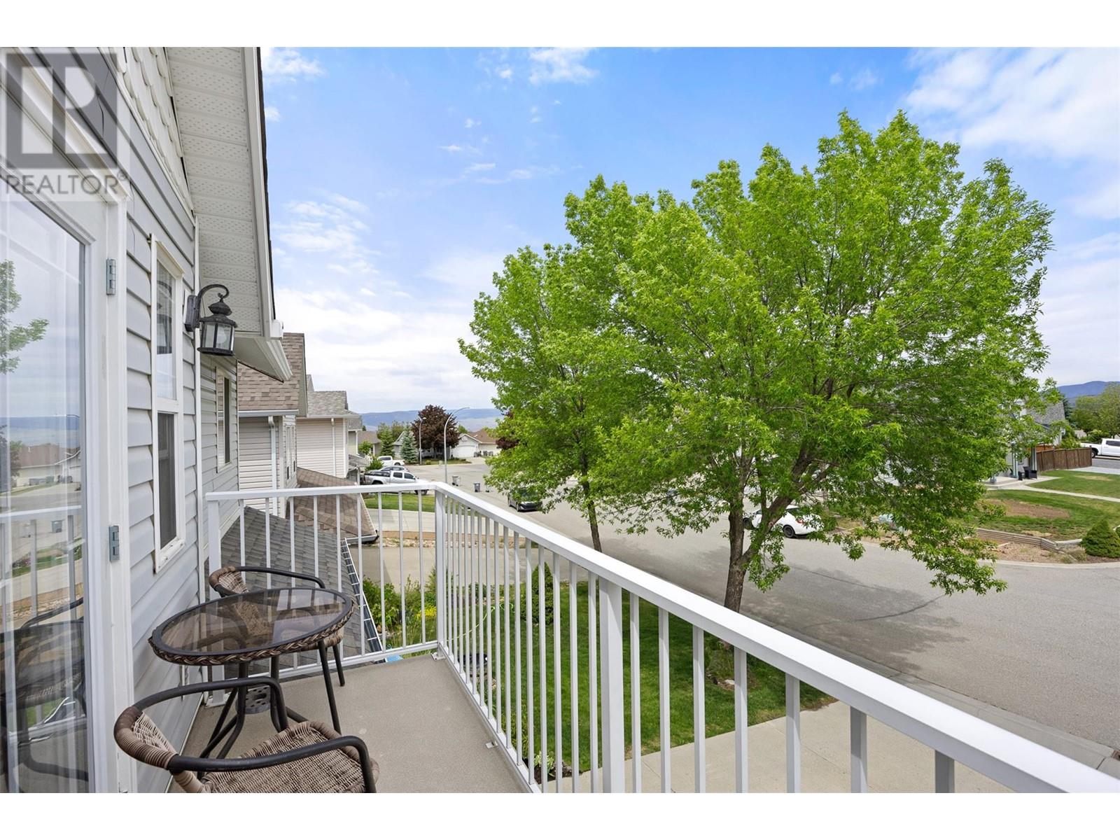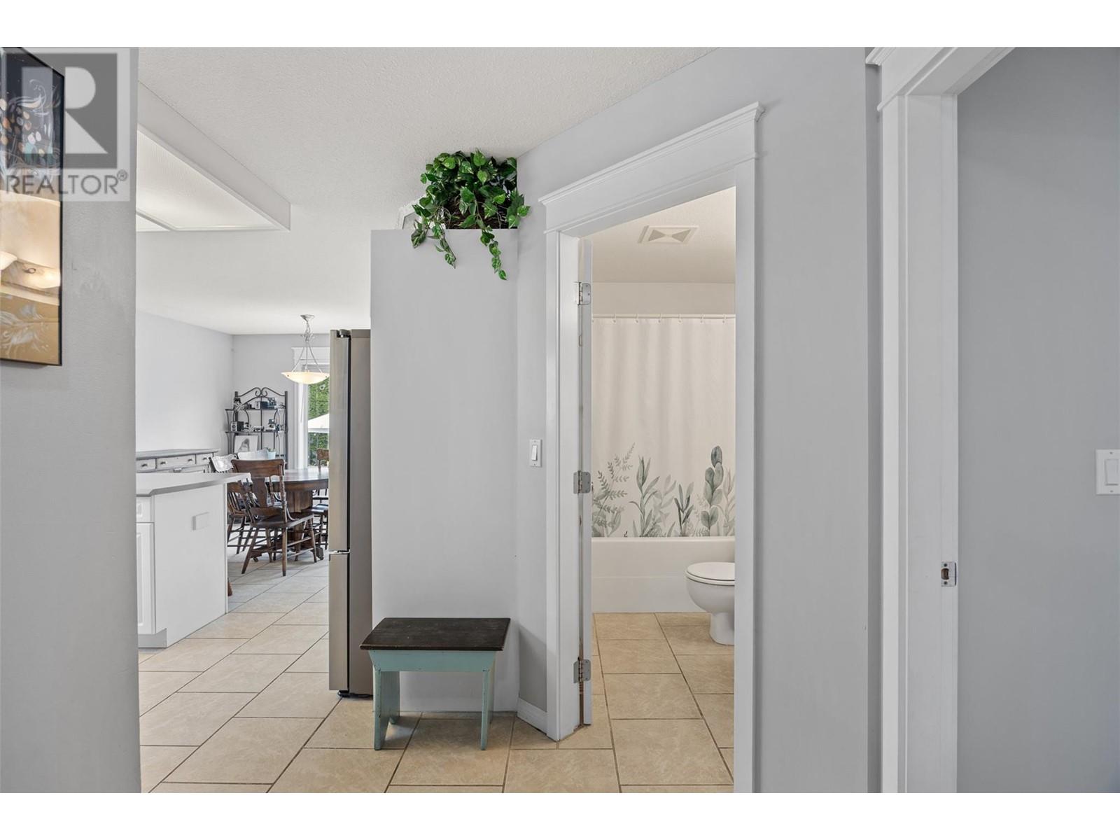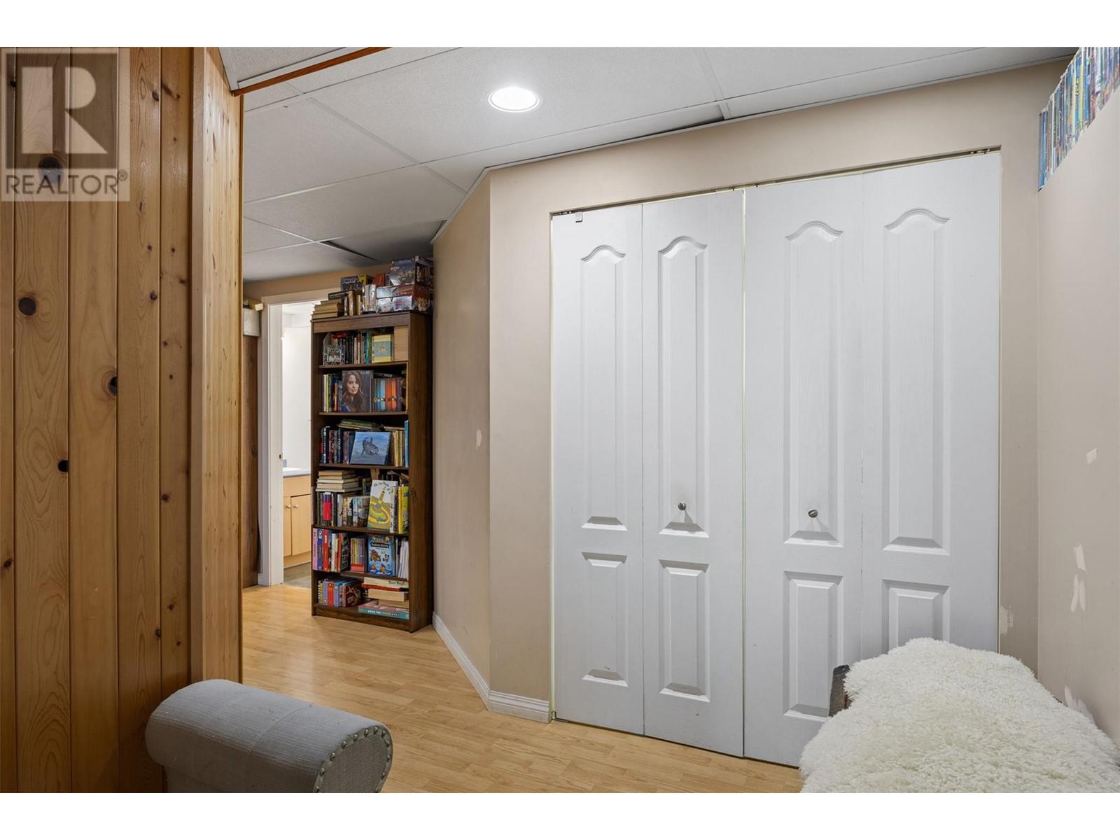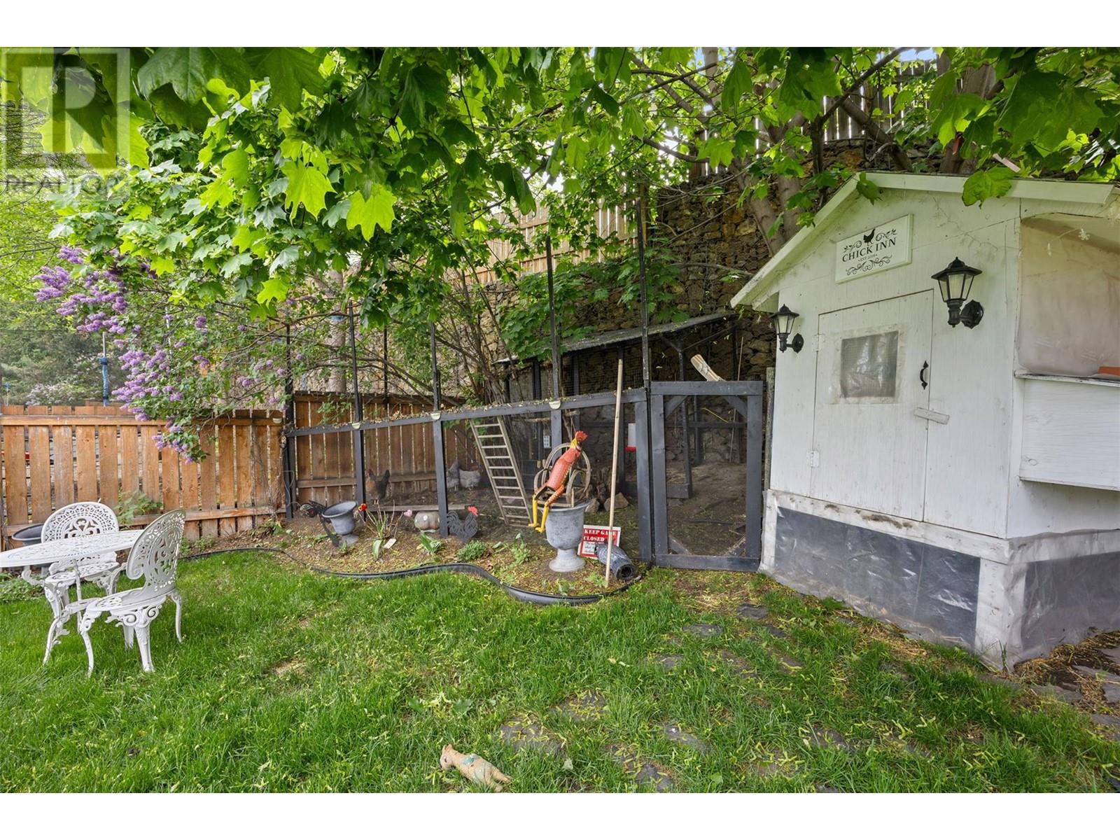Welcome to your ideal family haven! This spacious 3-bedroom, 3-bathroom home offers the perfect blend of comfort, style, and practicality—plus two versatile bonus rooms in the basement, ideal for additional bedrooms or flexible living space. The main floor has been beautifully refreshed, showcasing brand new kitchen appliances and a custom wood staircase that brings warmth and character. Upstairs, you'll find new laminate flooring (2024), offering both durability and a modern touch. This home is nestled in an exceptionally family-friendly neighbourhood. With schools, parks, and green spaces nearby, it's the perfect environment to raise a family. Step outside to a spacious yard and vibrant garden—ideal for entertaining, letting the kids play, or simply enjoying peaceful outdoor moments. Don’t miss your chance to become part of this warm and welcoming neighbourhood and make this incredible home your own. ?? Book your showing today—this one won’t last long! (id:56537)
Contact Don Rae 250-864-7337 the experienced condo specialist that knows Single Family. Outside the Okanagan? Call toll free 1-877-700-6688
Amenities Nearby : Schools
Access : -
Appliances Inc : Refrigerator, Dishwasher, Oven, Washer & Dryer
Community Features : Family Oriented, Pets Allowed
Features : Private setting, Balcony
Structures : -
Total Parking Spaces : 2
View : -
Waterfront : -
Architecture Style : -
Bathrooms (Partial) : 0
Cooling : Central air conditioning
Fire Protection : -
Fireplace Fuel : Gas
Fireplace Type : Unknown
Floor Space : -
Flooring : Carpeted, Ceramic Tile, Laminate, Linoleum, Wood
Foundation Type : -
Heating Fuel : -
Heating Type : Forced air, See remarks
Roof Style : Unknown
Roofing Material : Asphalt shingle
Sewer : Municipal sewage system
Utility Water : Municipal water
Bedroom
: 9'9'' x 12'6''
Living room
: 11'7'' x 20'10''
Primary Bedroom
: 14'5'' x 15'0''
Dining room
: 16'5'' x 9'3''
Kitchen
: 16'5'' x 10'8''
Full bathroom
: Measurements not available
Foyer
: 7'6'' x 13'7''
Laundry room
: 8'11'' x 6'10''
3pc Ensuite bath
: Measurements not available
4pc Bathroom
: Measurements not available
Bedroom
: 9'1'' x 12'6''











































































































