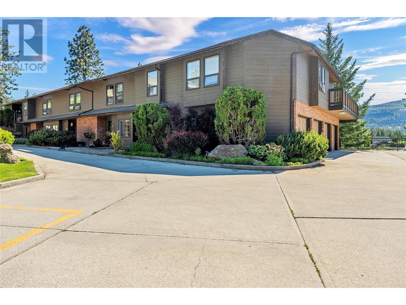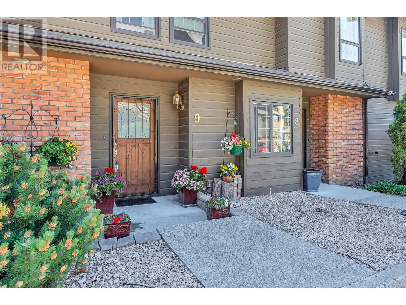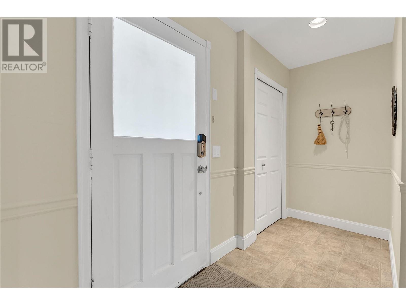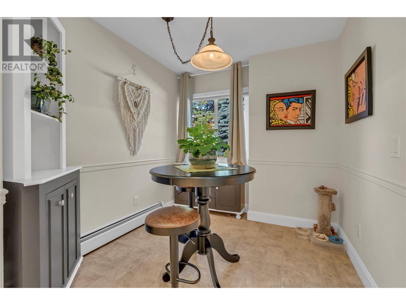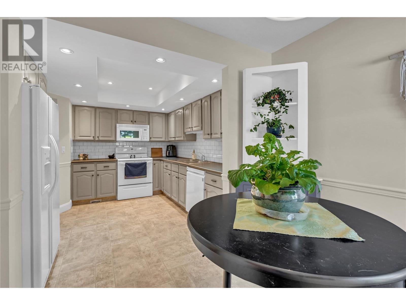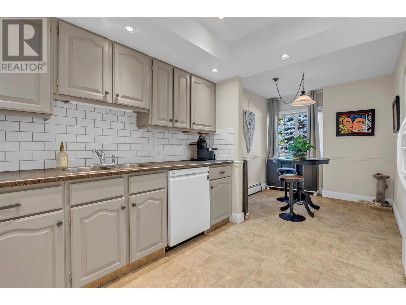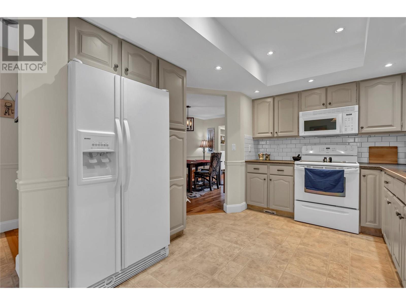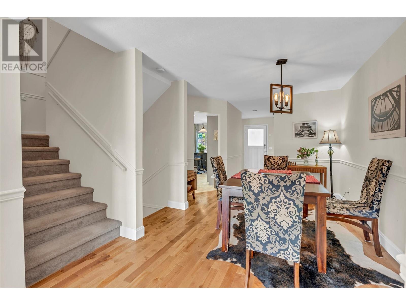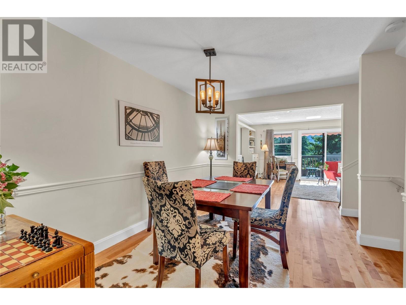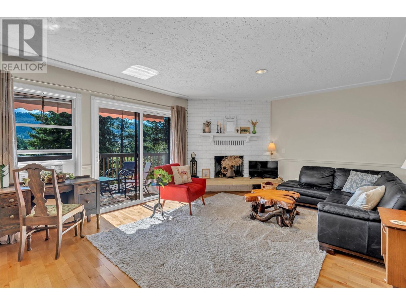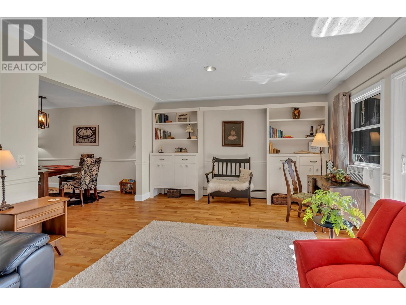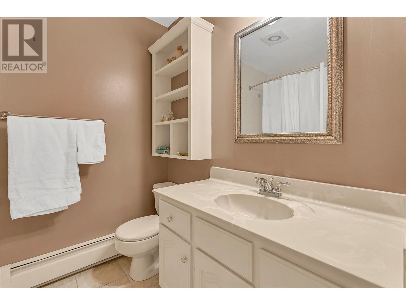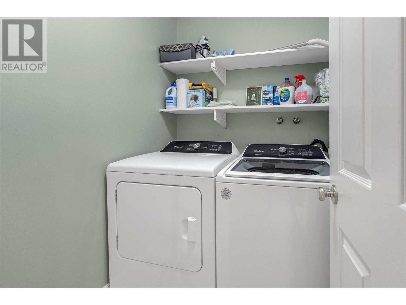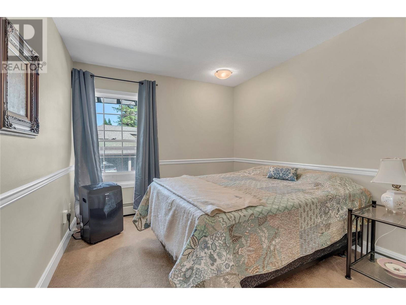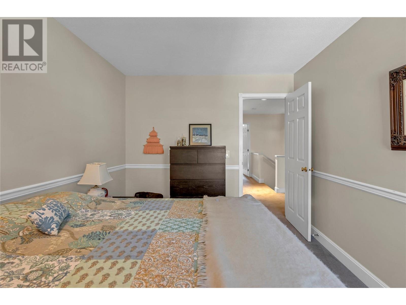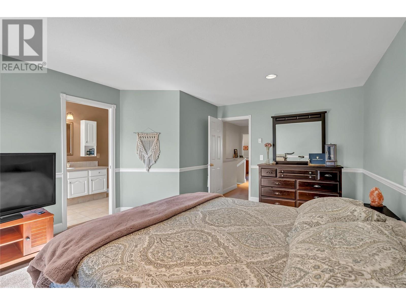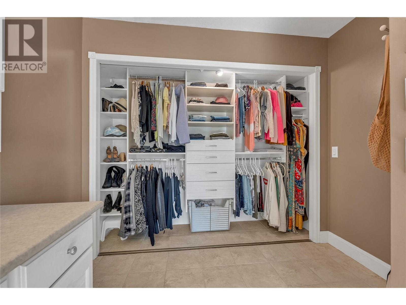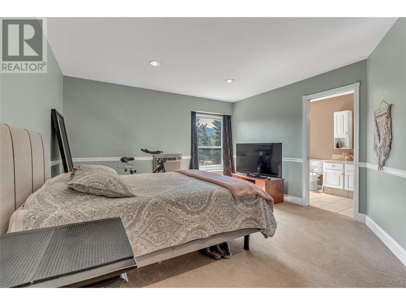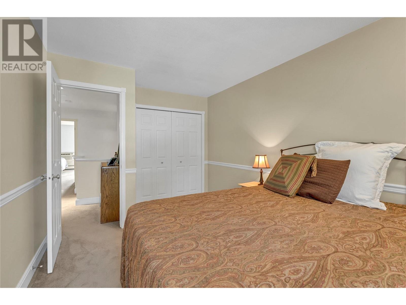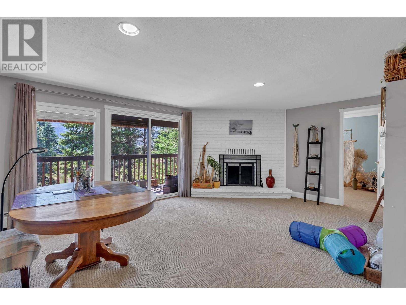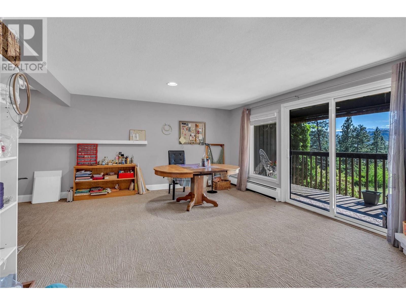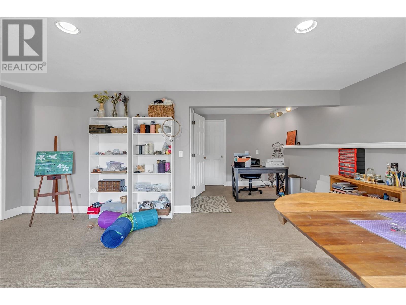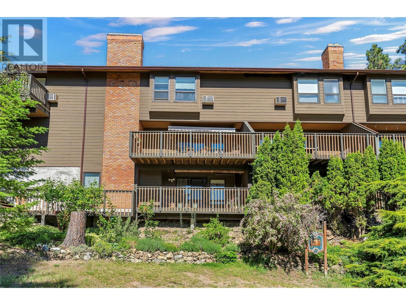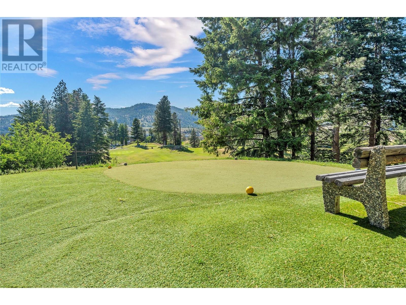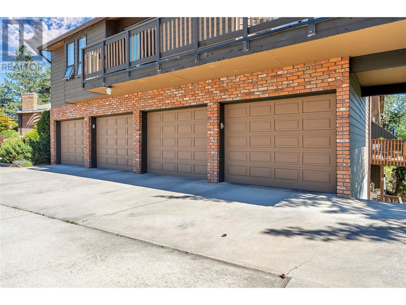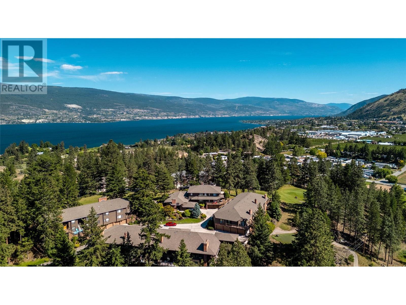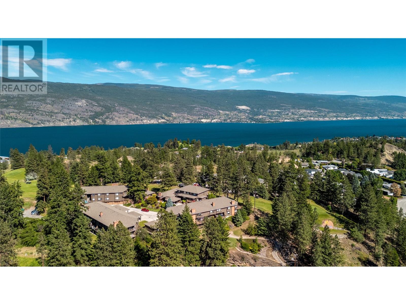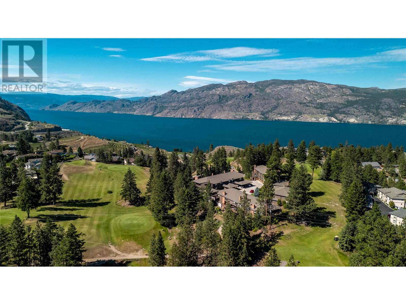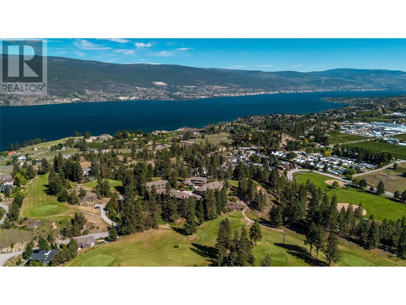Rarely available, large floorplan with great views in quiet Sumac Ridge. Measuring over 2600 sq/ft spread over 3 floors with 3 large bedrooms, an office, hobby room, storage/utility room and 3 bathrooms. This unit has beautiful hardwood flooring, excellent natural light throughout and borders the golf course. Enjoy the true Okanagan experience on multiple patios in the summer and the cozy warmth of the fireplaces in winter. Updates over the years include new appliances, windows, a radon mitigation system, and many other improvements, all that's left is to move in. This unit comes with a single attached garage, and plenty of storage. The strata fee covers more than usual, including radiant heat and hot water. This is the perfect buy for a family or to enjoy retirement. (id:56537)
Contact Don Rae 250-864-7337 the experienced condo specialist that knows Fariway Five. Outside the Okanagan? Call toll free 1-877-700-6688
Amenities Nearby : Golf Nearby, Public Transit, Recreation
Access : -
Appliances Inc : Refrigerator, Dishwasher, Range - Electric, Microwave, Washer & Dryer
Community Features : Pets Allowed, Pets Allowed With Restrictions
Features : Cul-de-sac, Level lot, Two Balconies
Structures : -
Total Parking Spaces : 2
View : Mountain view
Waterfront : -
Zoning Type : Residential
Architecture Style : -
Bathrooms (Partial) : 1
Cooling : See Remarks
Fire Protection : Controlled entry
Fireplace Fuel : -
Fireplace Type : -
Floor Space : -
Flooring : -
Foundation Type : -
Heating Fuel : Electric
Heating Type : Radiant heat
Roof Style : Unknown
Roofing Material : Asphalt shingle
Sewer : Septic tank
Utility Water : Municipal water
Den
: 9'2'' x 17'9''
Utility room
: 29'2'' x 13'10''
Recreation room
: 19'7'' x 21'6''
Living room
: 19'3'' x 13'5''
2pc Bathroom
: 4' x 6'
Foyer
: 10'10'' x 5'9''
Dining nook
: 8'1'' x 9'6''
Dining room
: 10'7'' x 13'9''
Kitchen
: 10'5'' x 11'1''
Bedroom
: 9'5'' x 15'4''
Bedroom
: 9'5'' x 12'7''
4pc Bathroom
: 6'4'' x 7'8''
4pc Ensuite bath
: 8'11'' x 16'0''
Primary Bedroom
: 13'1'' x 17'7''


