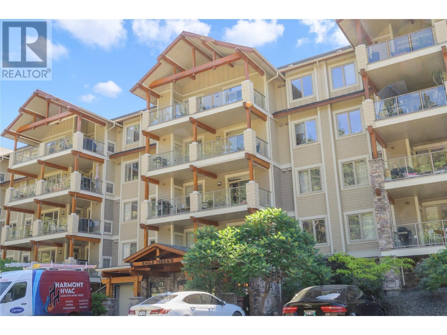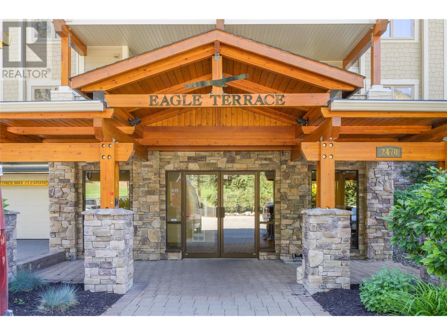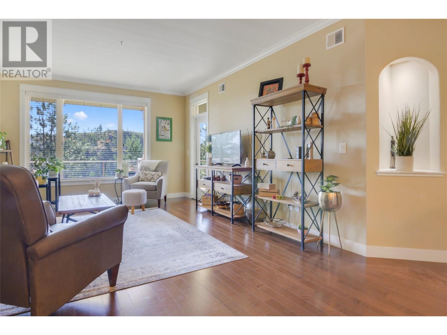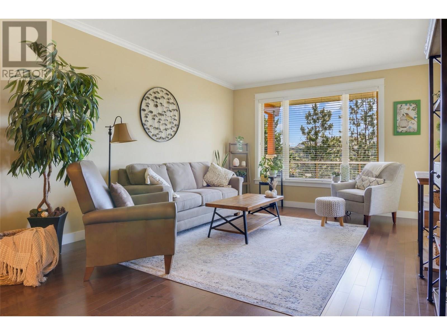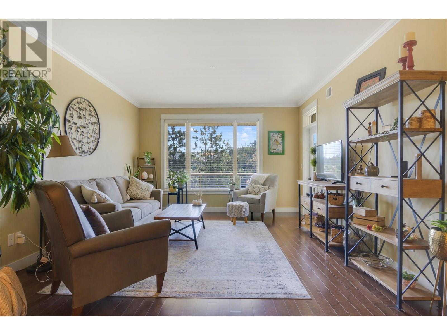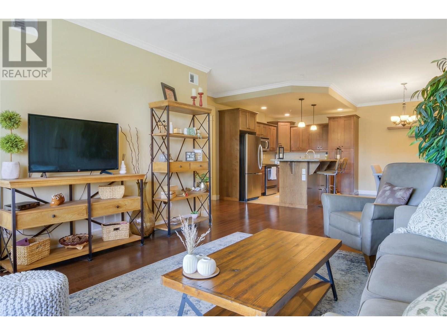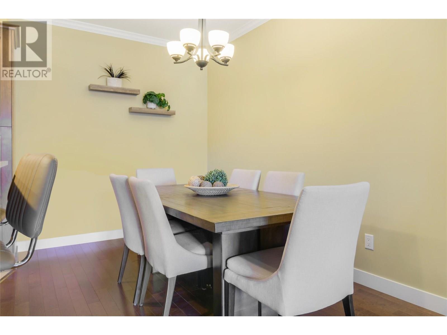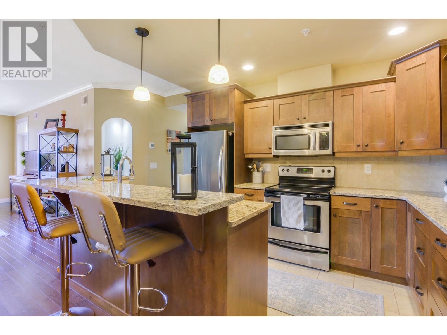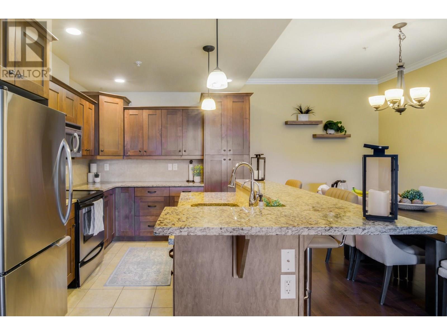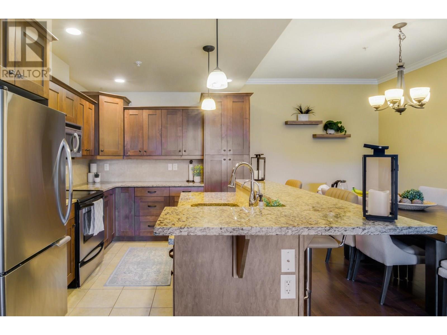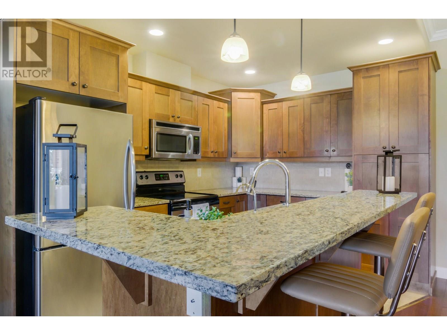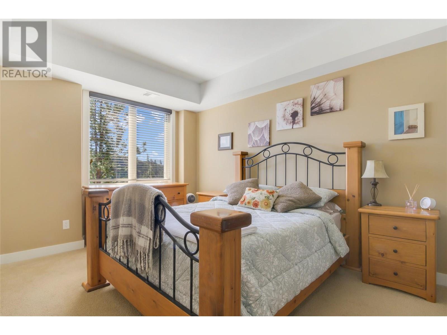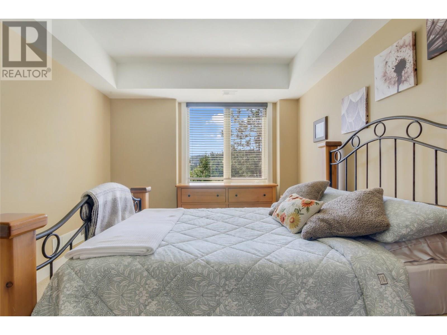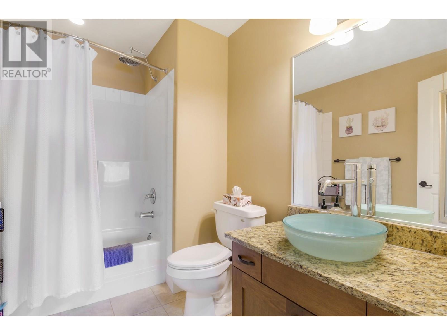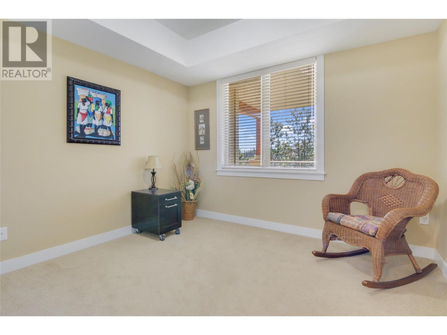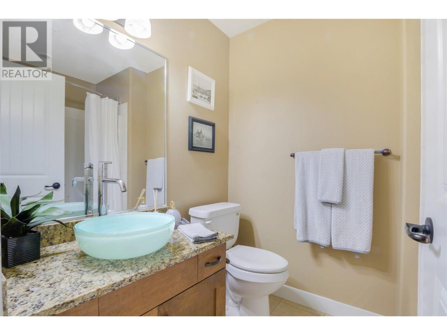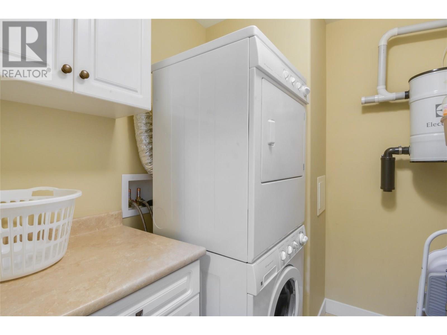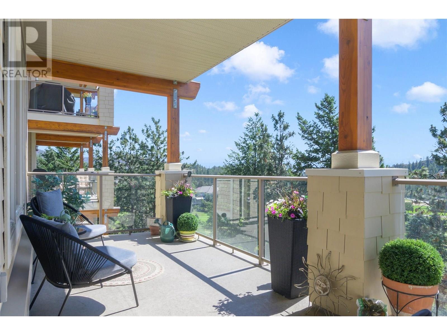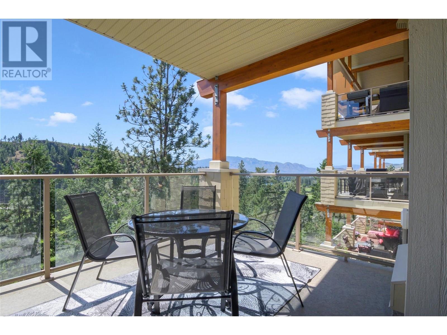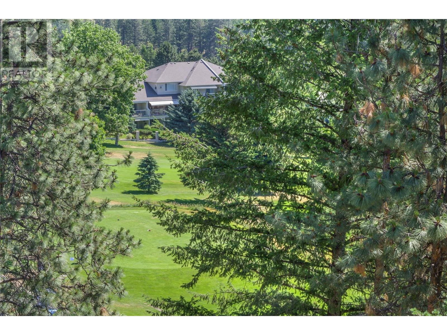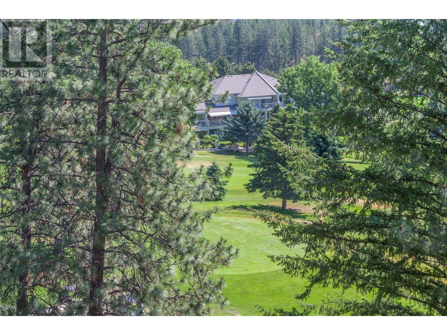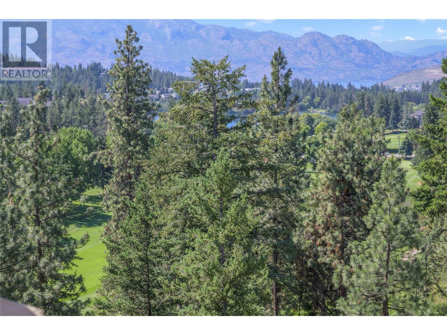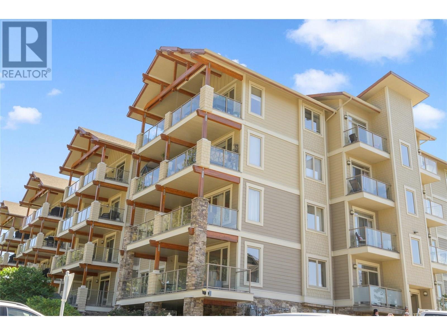Description
Live in the peaceful Shannon Lake and Tallus Ridge community, this turn key 2 bedroom home backs onto the golf course and offers easy access to trails, parks, and Hwy 97. Inside, you’ll find 9ft ceilings, hardwood floors, granite countertops, and mountain views. The bright kitchen features stainless steel appliances, a built in pantry, and island seating, flowing into open dining and living spaces filled with morning sun. Step out onto the 250 sq ft covered deck, surrounded by trees with wood beams and glass railings. The primary suite includes a walk through closet and private ensuite, plus there’s a second full bathroom, laundry room with storage, reverse osmosis water filter system, storage locker, and two parking stalls (one underground, one outside). (id:56537)


