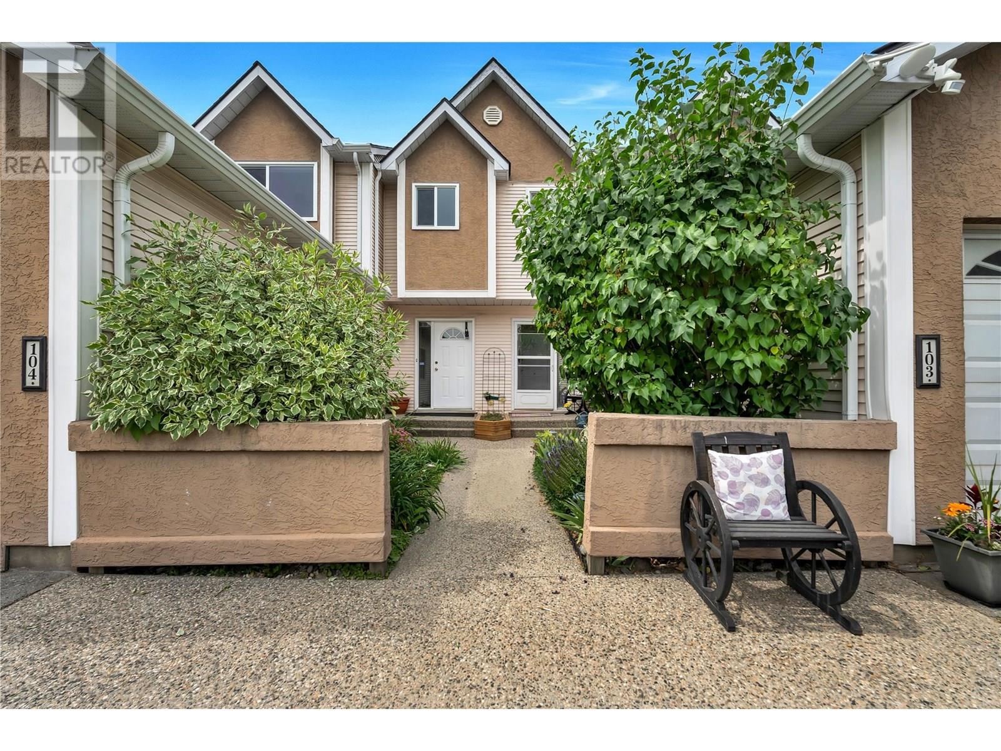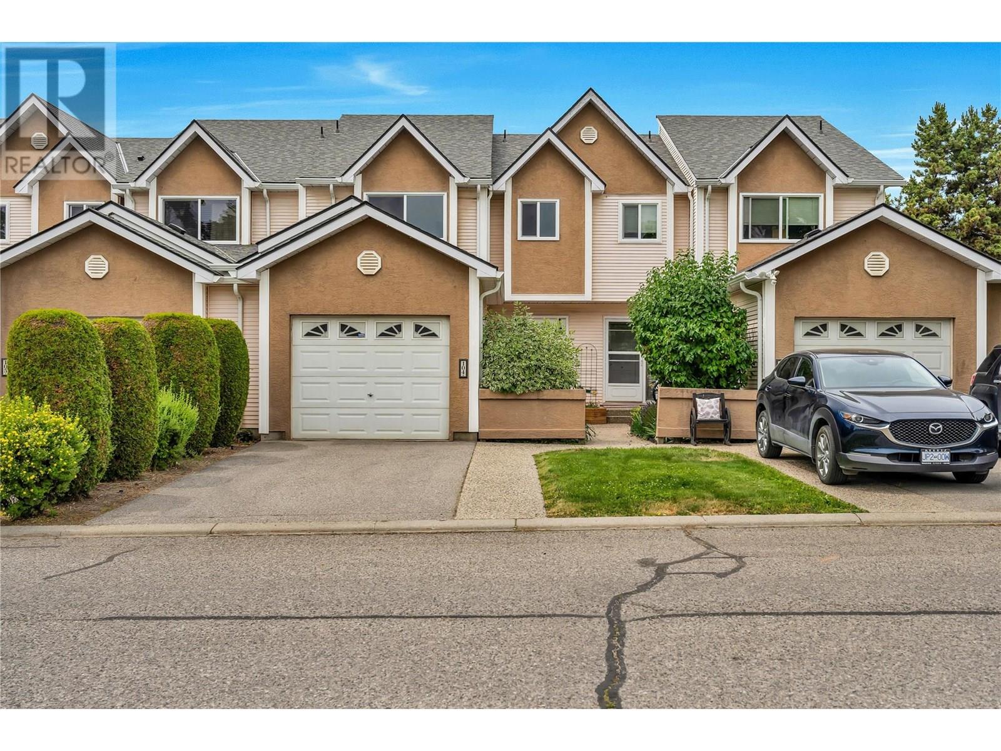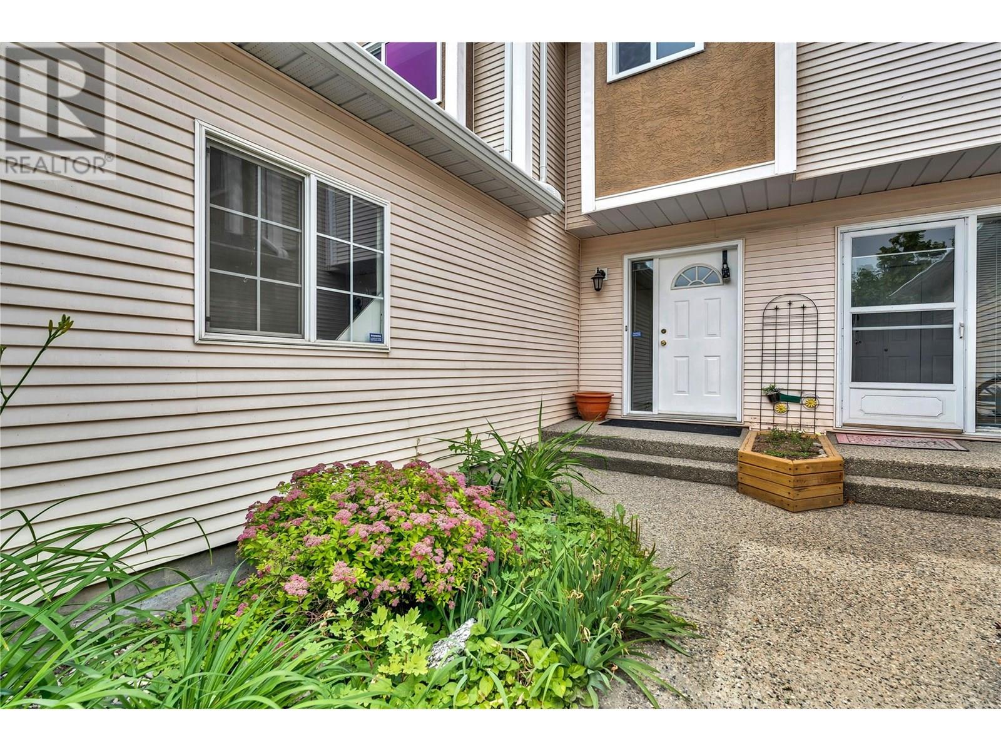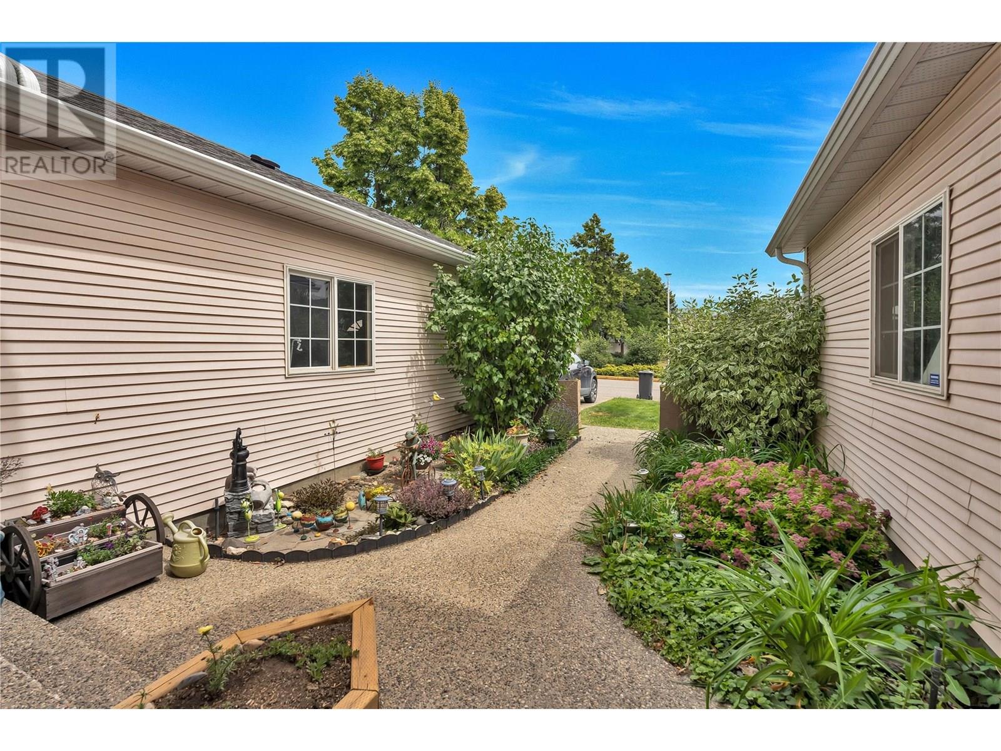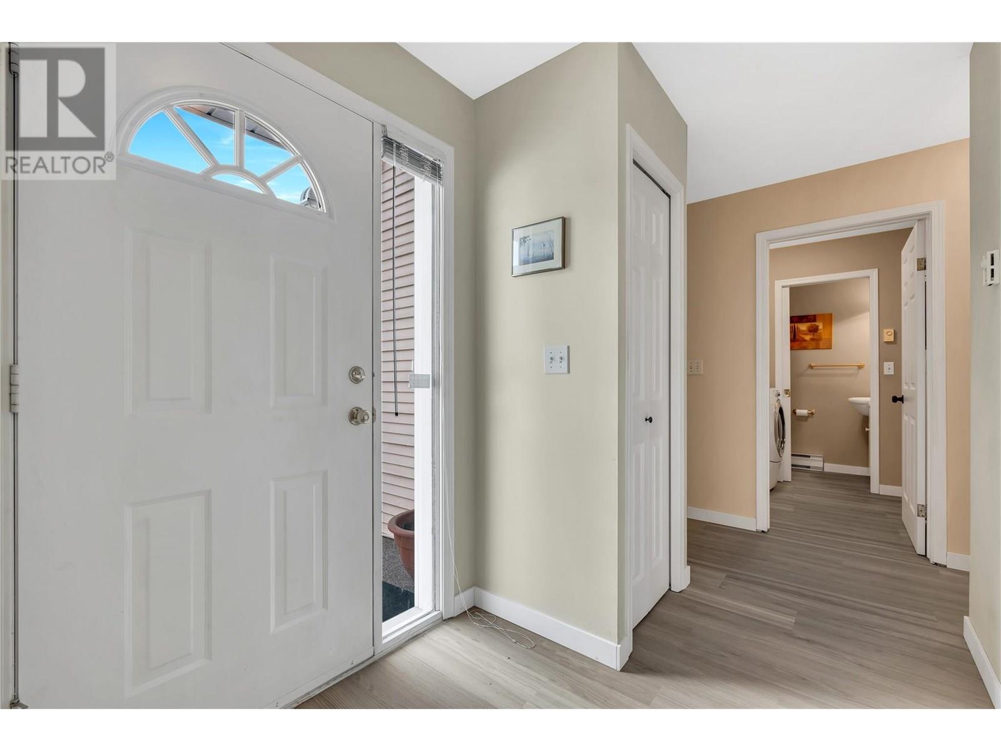Description
You'll be ready to make this home yours when you see this 3-bed, 3-bath townhome in the sought-after Glen Oaks community in North Glenmore. Just steps from top-rated schools, parks, shopping, and everyday amenities. This two-storey townhome blends comfort and convenience, with recent upgrades including brand new stainless steel appliances, new hot water tank, new LVP flooring on the main, new bathroom floors, a newer roof, and brand new windows throughout. Step inside through the landscaped entry or attached garage into a bright, welcoming space filled with natural light. The spacious main floor features a cozy gas fireplace, stylish central staircase, and access to a private, mostly fenced (and enclosable) backyard - deal for kids, pets, and entertaining. A 2-piece bath and laundry area complete the main level. Upstairs, the spacious primary bedroom offers a walk-in closet and updated 3-piece ensuite. Two additional bedrooms and a 4-piece main bath provide flexible space for family, guests, or a home office. Need storage? This home features an easy access, spacious crawlspace for all of your storage needs. Enjoy a low-maintenance lifestyle with included yard care and a private community playground. This prime location is just steps from the various amenities that support a vibrant lifestyle. With its blend of convenience and inclusion, the Glen Oaks community welcomes you to set down roots in this sought-after neighbourhood. This is the place you want to be! (id:56537)


