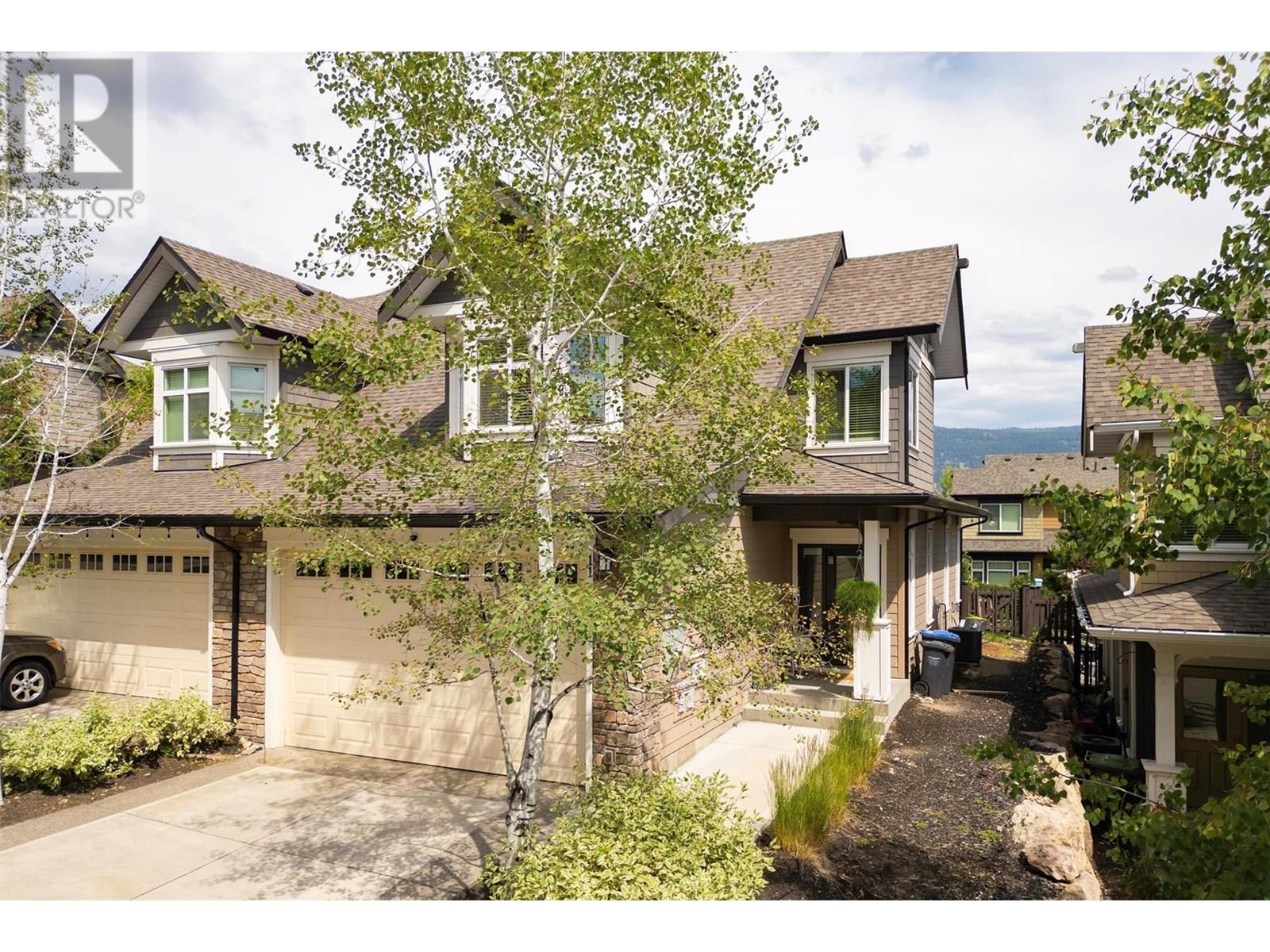Luxury 3-bedroom townhome at Crystal Heights! Highly functional “JADE” layout with all bedrooms on the top floor and the living spaces on the main/entry level. Spacious kitchen with stainless steel appliances, granite countertops and plenty of cabinet space. The bright, airy living/dining areas showcase modern finishes and feature a tasteful accent fireplace. Additionally, the main level includes a powder room for optimal convenience. Upstairs, the primary bedroom boasts a walk-in closet and a beautiful 4-piece ensuite with dual sinks and a glass-door shower. Two additional bedrooms and another full bathroom complete the upper floor. The large patio is equipped with a gas hookup and is complemented by the sizeable, fully fenced backyard. EV Charger in Garage. Great location, just a short drive to beaches, parks, restaurants and more! Don’t miss this opportunity! (id:56537)
Contact Don Rae 250-864-7337 the experienced condo specialist that knows Crystal Heights. Outside the Okanagan? Call toll free 1-877-700-6688
Amenities Nearby : -
Access : -
Appliances Inc : Refrigerator, Dishwasher, Dryer, Range - Gas, Microwave, Washer
Community Features : -
Features : Central island
Structures : -
Total Parking Spaces : 2
View : Valley view, View (panoramic)
Waterfront : -
Architecture Style : -
Bathrooms (Partial) : 1
Cooling : Central air conditioning
Fire Protection : Sprinkler System-Fire, Smoke Detector Only
Fireplace Fuel : Gas
Fireplace Type : Unknown
Floor Space : -
Flooring : Carpeted, Ceramic Tile, Laminate, Tile
Foundation Type : -
Heating Fuel : -
Heating Type : Forced air, See remarks
Roof Style : Unknown
Roofing Material : Asphalt shingle
Sewer : Municipal sewage system
Utility Water : Municipal water
Bedroom
: 14'3'' x 9'3''
4pc Ensuite bath
: 8'0'' x 7'10''
Primary Bedroom
: 12'8'' x 12'0''
2pc Bathroom
: 5'1'' x 4'11''
Family room
: 13'3'' x 13'0''
Living room
: 14'2'' x 13'0''
Dining room
: 14'2'' x 10'0''
Kitchen
: 11'0'' x 9'0''
3pc Bathroom
: 7'3'' x 4'10''
Bedroom
: 11'7'' x 10'0''













































































