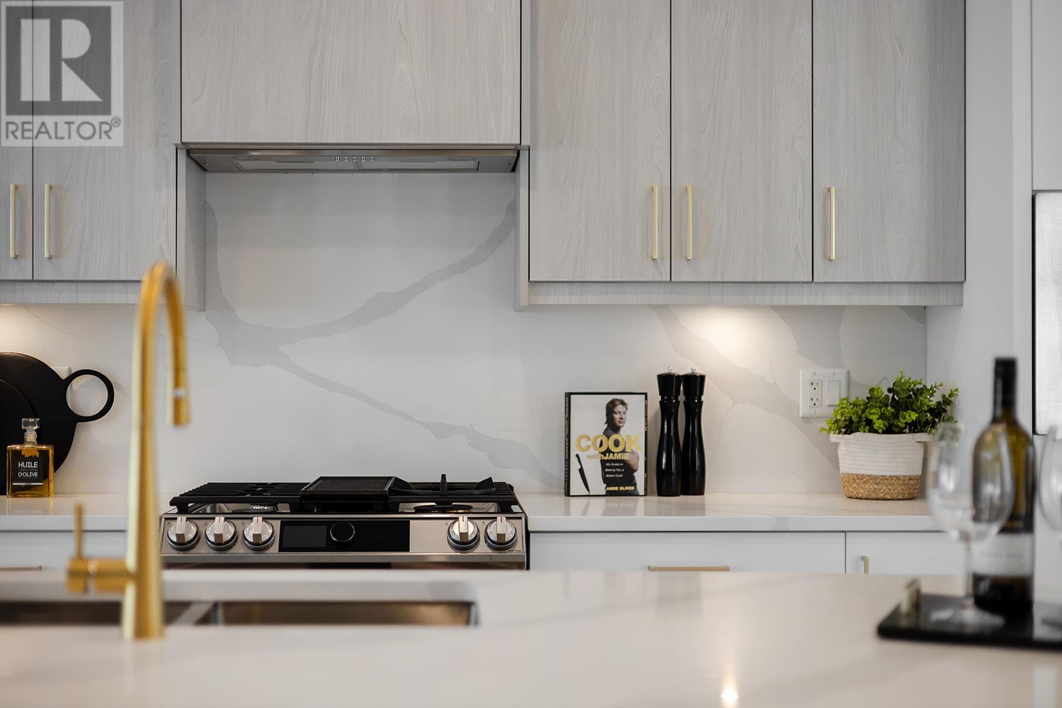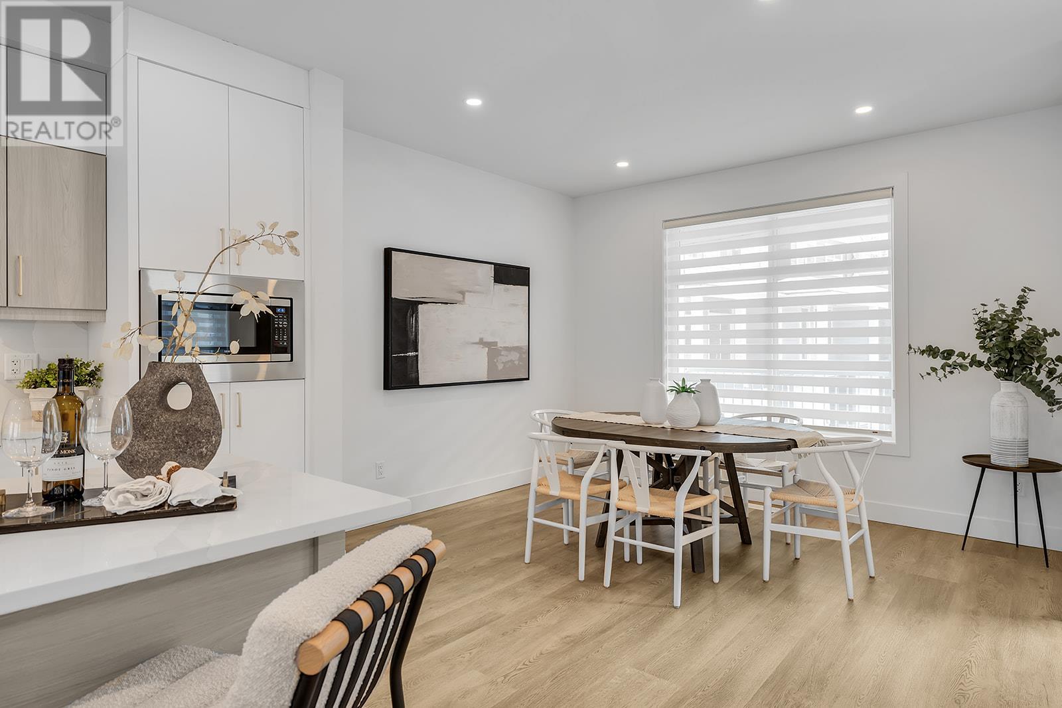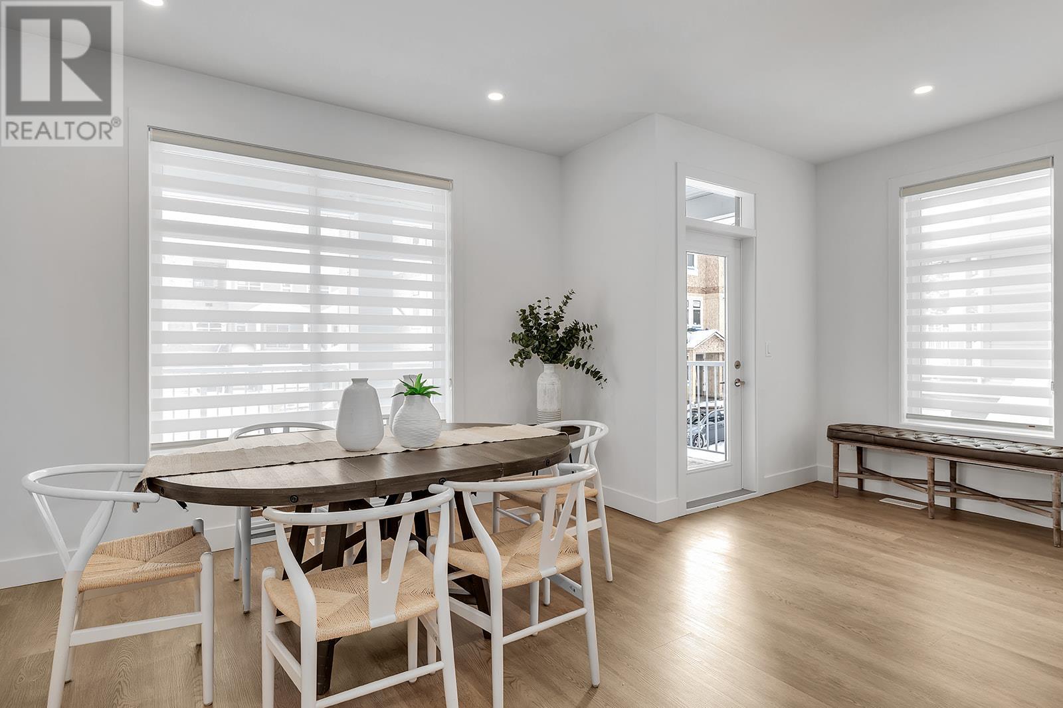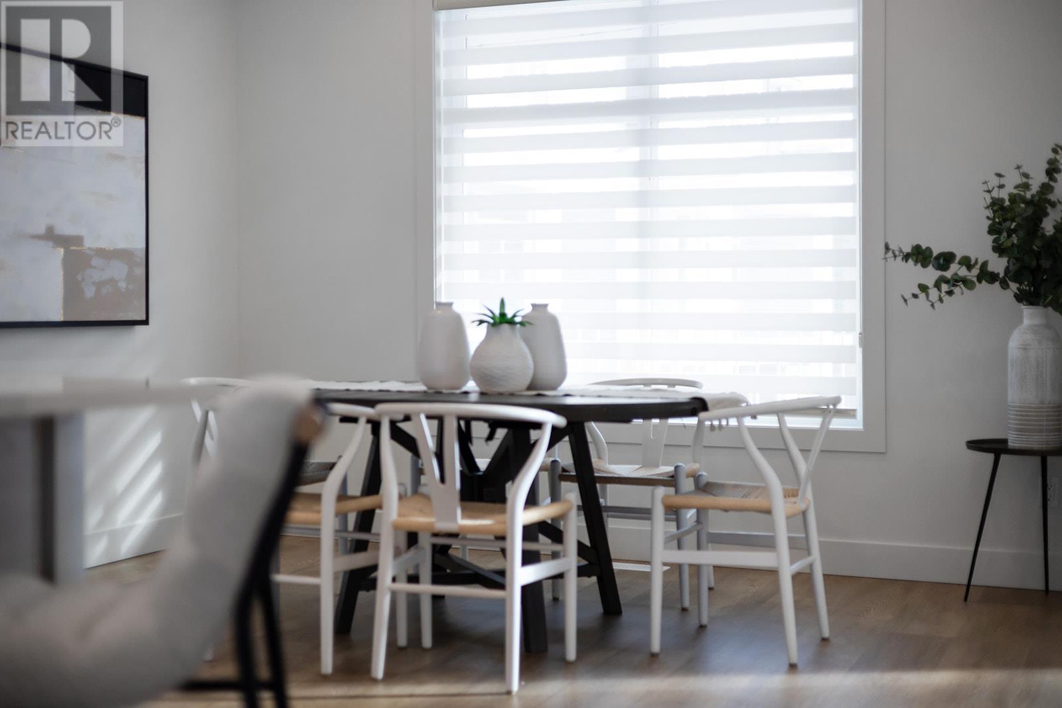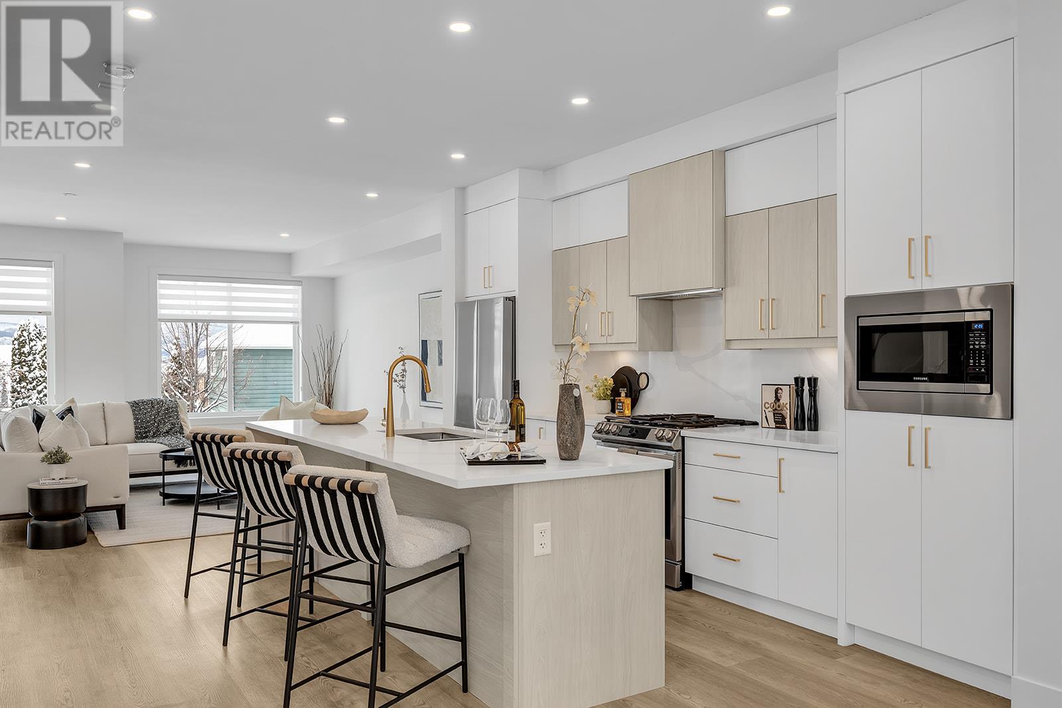Parallel 4 - Brand New Townhome in Kettle Valley. Buy now and enjoy the benefits of NEW including new home warranty, No Property Transfer Tax (some conditions apply), 1st time home buyer GST rebate, and the opportunity to be the first people to live in this amazing home. Spacious layout flooded with natural light, boasting 9ft ceilings and luxury vinyl plank flooring throughout the main living area. Kitchen with two-toned cabinets, quartz counters, and wi-fi-enabled Samsung appliances. 3 bedrooms located upstairs including the primary with walk-in closet with built-in shelving and spa-like ensuite. Downstairs, a flexible space with washroom and street access is perfect for guests, home office or gym. With a double garage, ev charger rought-in, and proximity to parks, schools and amenities this home offers ultimate Okanagan lifestyle. Don't miss your opportunity to live a lifestyle of unparalleled convenience and luxury in the heart of Kettle Valley. Showhome open Thursday-Sunday 12-3pm (id:56537)
Contact Don Rae 250-864-7337 the experienced condo specialist that knows Parallel 4. Outside the Okanagan? Call toll free 1-877-700-6688
Amenities Nearby : -
Access : -
Appliances Inc : Range, Refrigerator, Dishwasher, Dryer, Microwave, Washer
Community Features : Pets Allowed With Restrictions
Features : -
Structures : -
Total Parking Spaces : 2
View : -
Waterfront : -
Architecture Style : Other
Bathrooms (Partial) : 1
Cooling : Central air conditioning
Fire Protection : -
Fireplace Fuel : -
Fireplace Type : -
Floor Space : -
Flooring : -
Foundation Type : -
Heating Fuel : -
Heating Type : Forced air
Roof Style : Unknown
Roofing Material : Asphalt shingle
Sewer : Municipal sewage system
Utility Water : Municipal water
Bedroom
: 8'8'' x 12'6''
4pc Ensuite bath
: 8' x 9''
4pc Bathroom
: 5'7'' x 7'10''
Utility room
: 5'6'' x 3'2''
Den
: 19' x 18'5''
3pc Bathroom
: 4'11'' x 7'7''
Living room
: 18'11'' x 18'5''
Kitchen
: 13'6'' x 15'4''
Dining room
: 19'1'' x 10'4''
2pc Bathroom
: 5'6'' x 5'1''
Primary Bedroom
: 19' x 19'5''
Bedroom
: 10' x 11'11''






